Open Concept Kitchen with Orange Backsplash Ideas
Refine by:
Budget
Sort by:Popular Today
141 - 160 of 635 photos
Item 1 of 3
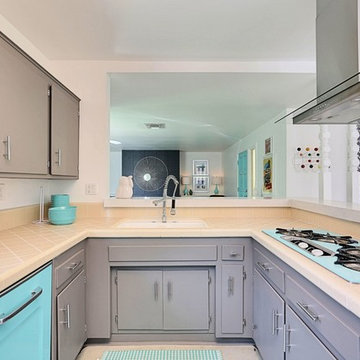
Kelly Peak
Example of a small 1960s u-shaped concrete floor open concept kitchen design in Phoenix with an integrated sink, flat-panel cabinets, gray cabinets, tile countertops, orange backsplash, porcelain backsplash and colored appliances
Example of a small 1960s u-shaped concrete floor open concept kitchen design in Phoenix with an integrated sink, flat-panel cabinets, gray cabinets, tile countertops, orange backsplash, porcelain backsplash and colored appliances
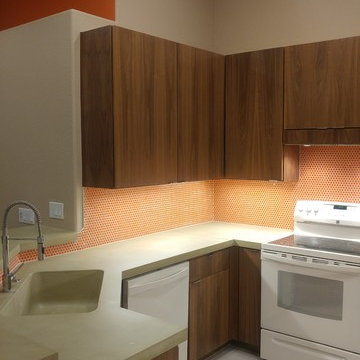
Mid-sized eclectic l-shaped ceramic tile and gray floor open concept kitchen photo in Phoenix with an integrated sink, flat-panel cabinets, dark wood cabinets, concrete countertops, orange backsplash, mosaic tile backsplash, colored appliances, a peninsula and green countertops
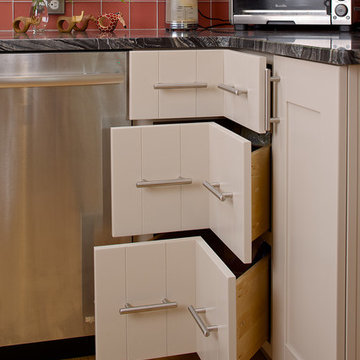
Example of a large transitional u-shaped light wood floor open concept kitchen design in Philadelphia with an island, shaker cabinets, beige cabinets, granite countertops, orange backsplash, glass tile backsplash and stainless steel appliances
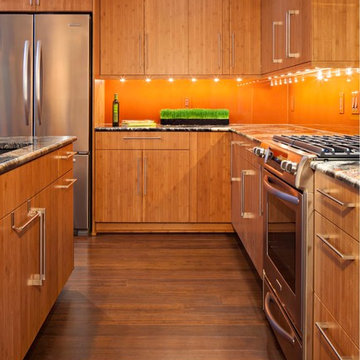
Open concept kitchen - large modern l-shaped bamboo floor open concept kitchen idea in Seattle with an undermount sink, flat-panel cabinets, medium tone wood cabinets, granite countertops, orange backsplash and an island
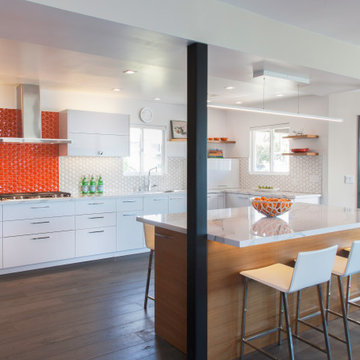
This kitchen was completely remodeled from a dark enclosed kitchen to one that celebrates the ocean view. The island seating was arranged so you can look out at the ocean view. The kitchen was large enough to allow all the appliances to be placed along the wall so the island could act as a table and gathering place. The island is made from sustainable teak veneer with a Sile Stone engineered countertop. The black stainless steel refrigerator was placed in a matching color cabinetry for a harmonious wall and to contrast with the main cabinets in white. A pop of orange makes a focal point behind the cooktop. Custom cabinetry including a modern appliance garage that hides the clutter. The island includes a cabinet that has a hidden charging station.
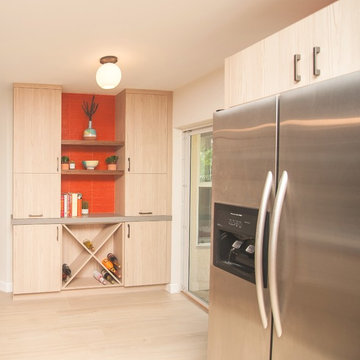
Mid-sized trendy u-shaped porcelain tile and beige floor open concept kitchen photo in Miami with an undermount sink, shaker cabinets, light wood cabinets, quartz countertops, orange backsplash, glass tile backsplash, stainless steel appliances, an island and white countertops
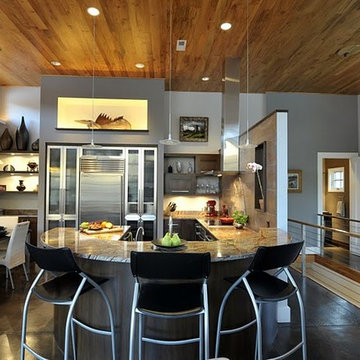
Mid-sized minimalist u-shaped dark wood floor open concept kitchen photo in Other with flat-panel cabinets, quartzite countertops, orange backsplash, stainless steel appliances, a peninsula, a double-bowl sink, purple cabinets and metal backsplash

ADU (converted garage)
Open concept kitchen - small traditional l-shaped concrete floor and gray floor open concept kitchen idea in Portland with a drop-in sink, recessed-panel cabinets, light wood cabinets, tile countertops, orange backsplash, cement tile backsplash, stainless steel appliances, no island and orange countertops
Open concept kitchen - small traditional l-shaped concrete floor and gray floor open concept kitchen idea in Portland with a drop-in sink, recessed-panel cabinets, light wood cabinets, tile countertops, orange backsplash, cement tile backsplash, stainless steel appliances, no island and orange countertops
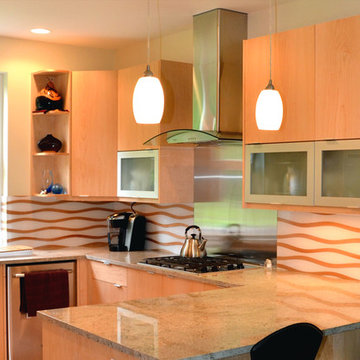
Lumicor Resin Panel Naturals Collection, Cherry Woodribbon. Integrated with sleek modern cabinets to create an affordable contemporary look.
Open concept kitchen - mid-sized contemporary u-shaped light wood floor and beige floor open concept kitchen idea in Seattle with flat-panel cabinets, light wood cabinets, granite countertops, orange backsplash, stainless steel appliances and a peninsula
Open concept kitchen - mid-sized contemporary u-shaped light wood floor and beige floor open concept kitchen idea in Seattle with flat-panel cabinets, light wood cabinets, granite countertops, orange backsplash, stainless steel appliances and a peninsula
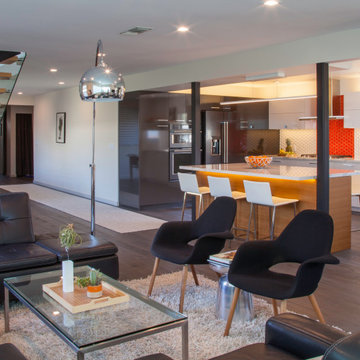
This kitchen was completely remodeled from a dark enclosed kitchen to one that celebrates the ocean view. The island seating was arranged so you can look out at the ocean view. The kitchen was large enough to allow all the appliances to be placed along the wall so the island could act as a table and gathering place. The island is made from sustainable teak veneer with a Sile Stone engineered countertop. The black stainless steel refrigerator was placed in a matching color cabinetry for a harmonious wall and to contrast with the main cabinets in white. A pop of orange makes a focal point behind the cooktop. Custom cabinetry including a modern appliance garage that hides the clutter. The island includes a cabinet that has a hidden charging station.
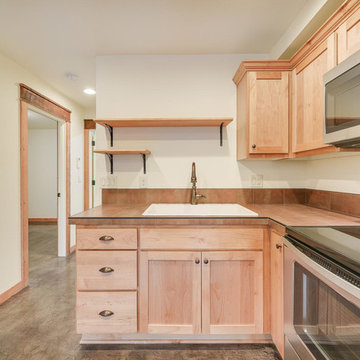
ADU (converted garage)
Inspiration for a small timeless l-shaped concrete floor and gray floor open concept kitchen remodel in Portland with a drop-in sink, recessed-panel cabinets, light wood cabinets, tile countertops, orange backsplash, cement tile backsplash, stainless steel appliances, no island and orange countertops
Inspiration for a small timeless l-shaped concrete floor and gray floor open concept kitchen remodel in Portland with a drop-in sink, recessed-panel cabinets, light wood cabinets, tile countertops, orange backsplash, cement tile backsplash, stainless steel appliances, no island and orange countertops
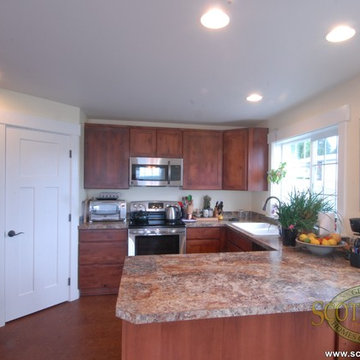
The kitchen is large and open. Easy to maneuver around in, and a large pantry, sink, and counter space.
Inspiration for a large craftsman u-shaped cork floor open concept kitchen remodel in Seattle with a drop-in sink, shaker cabinets, distressed cabinets, granite countertops, orange backsplash, stone tile backsplash and stainless steel appliances
Inspiration for a large craftsman u-shaped cork floor open concept kitchen remodel in Seattle with a drop-in sink, shaker cabinets, distressed cabinets, granite countertops, orange backsplash, stone tile backsplash and stainless steel appliances
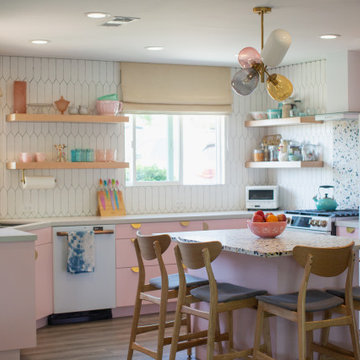
Inspiration for a transitional u-shaped medium tone wood floor and brown floor open concept kitchen remodel in Phoenix with a double-bowl sink, flat-panel cabinets, pink cabinets, quartz countertops, orange backsplash, an island and multicolored countertops
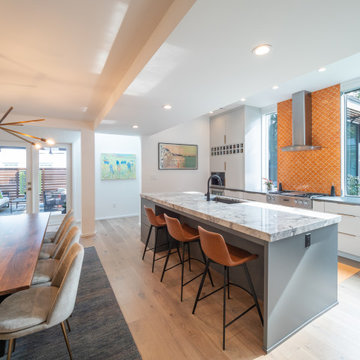
Open concept kitchen - mid-sized contemporary l-shaped light wood floor and beige floor open concept kitchen idea in Richmond with a drop-in sink, flat-panel cabinets, white cabinets, wood countertops, orange backsplash, ceramic backsplash, stainless steel appliances, an island and gray countertops
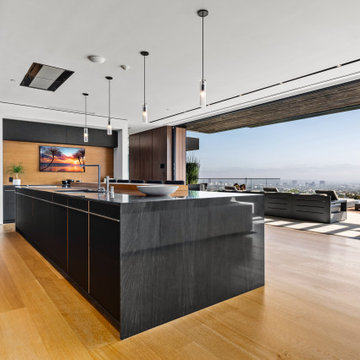
Minimalist l-shaped laminate floor and yellow floor open concept kitchen photo in Los Angeles with orange backsplash, an island and black countertops
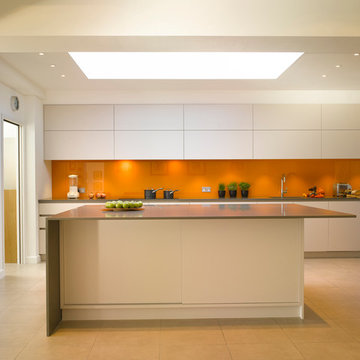
Urbo bespoke island by Roundhouse. Bespoke colourblocked glass splashback. Worksurfaces in polished Silestone Altair.
Inspiration for a large contemporary open concept kitchen remodel in London with an island, flat-panel cabinets, white cabinets, solid surface countertops, orange backsplash, glass sheet backsplash and an undermount sink
Inspiration for a large contemporary open concept kitchen remodel in London with an island, flat-panel cabinets, white cabinets, solid surface countertops, orange backsplash, glass sheet backsplash and an undermount sink
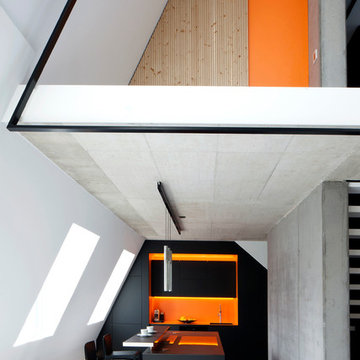
Foto: Caroline Sieg
Example of a minimalist gray floor open concept kitchen design in Cologne with flat-panel cabinets, black cabinets, orange backsplash, an island and black countertops
Example of a minimalist gray floor open concept kitchen design in Cologne with flat-panel cabinets, black cabinets, orange backsplash, an island and black countertops
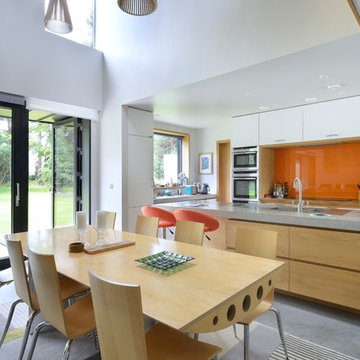
Nigel Rigden
Inspiration for a contemporary u-shaped gray floor and concrete floor open concept kitchen remodel in Hampshire with orange backsplash, an island, gray countertops, flat-panel cabinets, white cabinets, concrete countertops, glass sheet backsplash and stainless steel appliances
Inspiration for a contemporary u-shaped gray floor and concrete floor open concept kitchen remodel in Hampshire with orange backsplash, an island, gray countertops, flat-panel cabinets, white cabinets, concrete countertops, glass sheet backsplash and stainless steel appliances
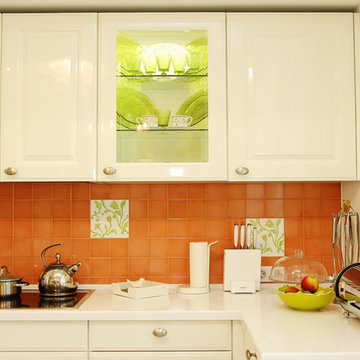
Дизайнер Тяговская Светлана
Mid-sized trendy u-shaped porcelain tile open concept kitchen photo in Moscow with raised-panel cabinets, white cabinets, solid surface countertops, orange backsplash, ceramic backsplash and no island
Mid-sized trendy u-shaped porcelain tile open concept kitchen photo in Moscow with raised-panel cabinets, white cabinets, solid surface countertops, orange backsplash, ceramic backsplash and no island
Open Concept Kitchen with Orange Backsplash Ideas
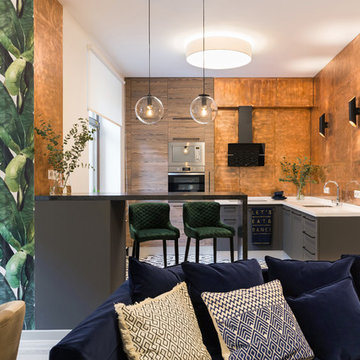
фотографы: Екатерина Титенко, Анна Чернышова
Example of a mid-sized l-shaped cement tile floor and multicolored floor open concept kitchen design in Saint Petersburg with an undermount sink, flat-panel cabinets, gray cabinets, solid surface countertops, glass sheet backsplash, stainless steel appliances, no island and orange backsplash
Example of a mid-sized l-shaped cement tile floor and multicolored floor open concept kitchen design in Saint Petersburg with an undermount sink, flat-panel cabinets, gray cabinets, solid surface countertops, glass sheet backsplash, stainless steel appliances, no island and orange backsplash
8





