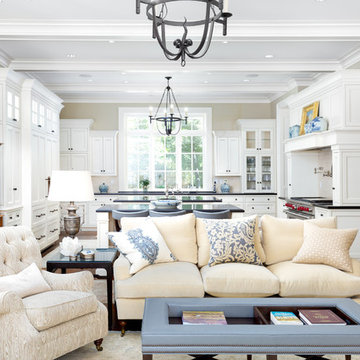Open Concept Kitchen with Porcelain Backsplash Ideas
Refine by:
Budget
Sort by:Popular Today
41 - 60 of 20,581 photos
Item 1 of 3
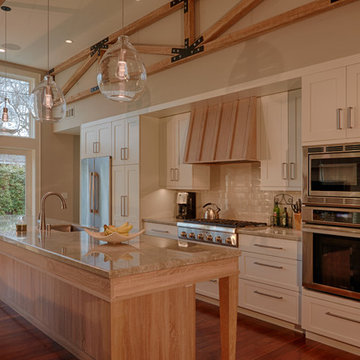
Ryan Edwards
Mid-sized arts and crafts galley dark wood floor and brown floor open concept kitchen photo in Raleigh with an undermount sink, shaker cabinets, white cabinets, quartzite countertops, gray backsplash, porcelain backsplash, stainless steel appliances and an island
Mid-sized arts and crafts galley dark wood floor and brown floor open concept kitchen photo in Raleigh with an undermount sink, shaker cabinets, white cabinets, quartzite countertops, gray backsplash, porcelain backsplash, stainless steel appliances and an island

Bright and spacious, transitional kitchen for someone who loves to cook.
Open concept kitchen - large transitional l-shaped medium tone wood floor and brown floor open concept kitchen idea in San Francisco with an undermount sink, recessed-panel cabinets, white cabinets, quartzite countertops, white backsplash, porcelain backsplash, stainless steel appliances, an island and gray countertops
Open concept kitchen - large transitional l-shaped medium tone wood floor and brown floor open concept kitchen idea in San Francisco with an undermount sink, recessed-panel cabinets, white cabinets, quartzite countertops, white backsplash, porcelain backsplash, stainless steel appliances, an island and gray countertops
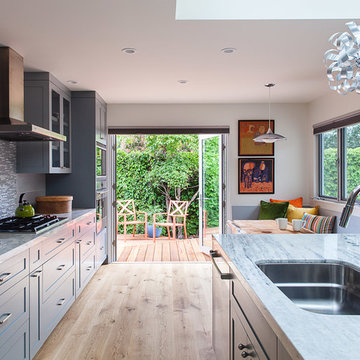
Contractor: Jason Skinner of Bay Area Custom Homes.
Photographer: Michele Lee Willson
Transitional single-wall medium tone wood floor open concept kitchen photo in San Francisco with an undermount sink, shaker cabinets, blue cabinets, quartzite countertops, multicolored backsplash, porcelain backsplash, stainless steel appliances and an island
Transitional single-wall medium tone wood floor open concept kitchen photo in San Francisco with an undermount sink, shaker cabinets, blue cabinets, quartzite countertops, multicolored backsplash, porcelain backsplash, stainless steel appliances and an island
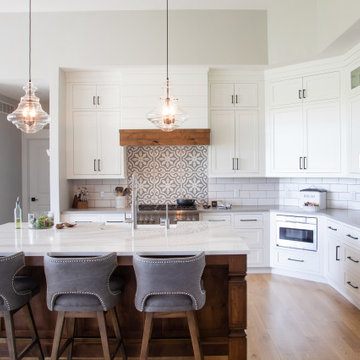
Fresh take on the farmhouse kitchen with Shiloh Cabinetry and Caesarstone countertops. Island for casual dining
Example of a large cottage l-shaped dark wood floor open concept kitchen design in Milwaukee with a farmhouse sink, flat-panel cabinets, white cabinets, quartz countertops, white backsplash, porcelain backsplash, stainless steel appliances, an island and white countertops
Example of a large cottage l-shaped dark wood floor open concept kitchen design in Milwaukee with a farmhouse sink, flat-panel cabinets, white cabinets, quartz countertops, white backsplash, porcelain backsplash, stainless steel appliances, an island and white countertops
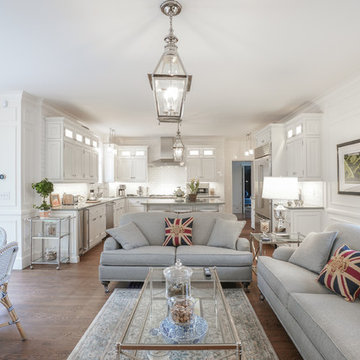
The original kitchen was small and cramped and when the Client opened up the exterior wall, creating an addition - we were able to expand the kitchen and provide room for an island.
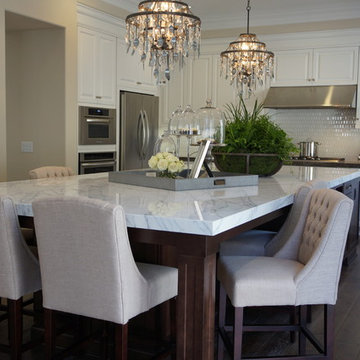
Model 2 kitchen island with white natural stone island countertop and dark wood base surrounded by white cabinetry
Inspiration for a large mediterranean l-shaped dark wood floor open concept kitchen remodel in San Diego with a double-bowl sink, raised-panel cabinets, white cabinets, granite countertops, white backsplash, porcelain backsplash, stainless steel appliances and an island
Inspiration for a large mediterranean l-shaped dark wood floor open concept kitchen remodel in San Diego with a double-bowl sink, raised-panel cabinets, white cabinets, granite countertops, white backsplash, porcelain backsplash, stainless steel appliances and an island
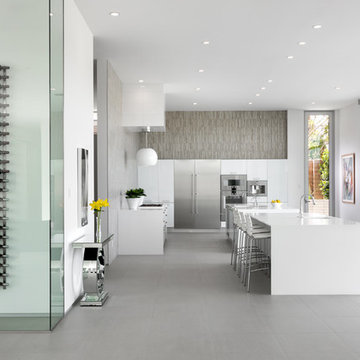
Byron Mason Photography, Las Vegas
Huge trendy u-shaped porcelain tile open concept kitchen photo in Las Vegas with white cabinets, quartz countertops, beige backsplash, porcelain backsplash, stainless steel appliances, two islands and flat-panel cabinets
Huge trendy u-shaped porcelain tile open concept kitchen photo in Las Vegas with white cabinets, quartz countertops, beige backsplash, porcelain backsplash, stainless steel appliances, two islands and flat-panel cabinets
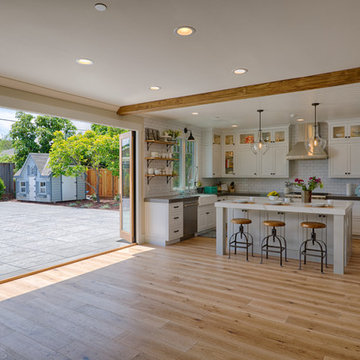
Inspiration for a mid-sized farmhouse u-shaped beige floor and light wood floor open concept kitchen remodel in San Francisco with a farmhouse sink, white backsplash, porcelain backsplash, stainless steel appliances and an island
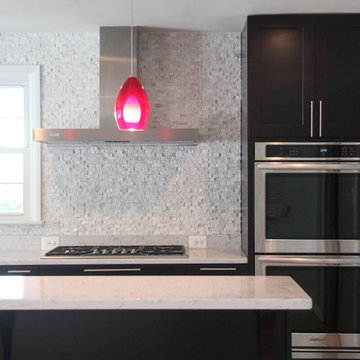
EN Architects
Inspiration for a mid-sized modern single-wall open concept kitchen remodel in Baltimore with an undermount sink, shaker cabinets, dark wood cabinets, quartzite countertops, white backsplash, porcelain backsplash, stainless steel appliances and an island
Inspiration for a mid-sized modern single-wall open concept kitchen remodel in Baltimore with an undermount sink, shaker cabinets, dark wood cabinets, quartzite countertops, white backsplash, porcelain backsplash, stainless steel appliances and an island

Huge transitional u-shaped medium tone wood floor and coffered ceiling open concept kitchen photo in Seattle with an undermount sink, recessed-panel cabinets, black cabinets, granite countertops, gray backsplash, porcelain backsplash, stainless steel appliances, an island and gray countertops
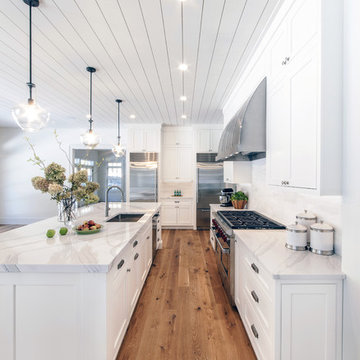
This beautiful kitchen with Medallion Cabinetry, Cambria Quartdz Countertops and Wide plank flooring is the definition of dream kitchen. Designed by Kathleen Fredrich of Lakeville Kitchen and Bath, utilizing the Medallion Inset Beaded Santa Cruz Door Style with White Icing Classic Paint, and Brittanica Cambria Countertops.
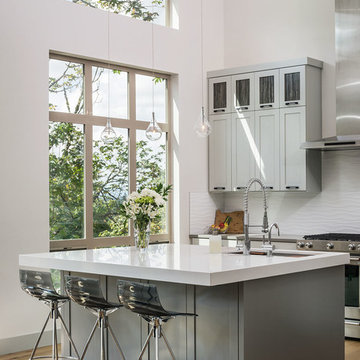
KuDa Photography
Open concept kitchen - large transitional l-shaped medium tone wood floor open concept kitchen idea in Other with an undermount sink, shaker cabinets, gray cabinets, quartz countertops, white backsplash, porcelain backsplash, stainless steel appliances and an island
Open concept kitchen - large transitional l-shaped medium tone wood floor open concept kitchen idea in Other with an undermount sink, shaker cabinets, gray cabinets, quartz countertops, white backsplash, porcelain backsplash, stainless steel appliances and an island
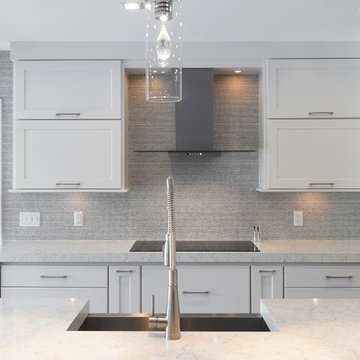
This Shaker Style kitchen was created using Homecrest Cabinetry in Dover Maple Alpine. The wall cabinets were designed horizontally for a more modern touch. Built in appliances and a stainless steel apron sink compliment this bright new space.
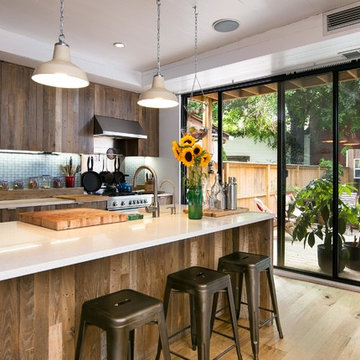
Nicholas Doyle
Example of a large beach style galley light wood floor open concept kitchen design in New York with medium tone wood cabinets, quartz countertops, blue backsplash, porcelain backsplash, an island, a farmhouse sink and stainless steel appliances
Example of a large beach style galley light wood floor open concept kitchen design in New York with medium tone wood cabinets, quartz countertops, blue backsplash, porcelain backsplash, an island, a farmhouse sink and stainless steel appliances
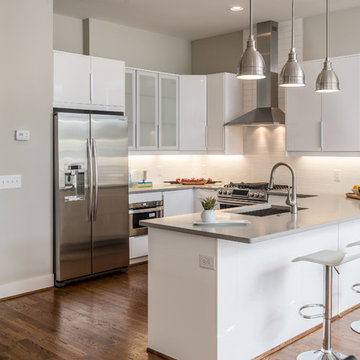
studiⓞbuell, Photography
Inspiration for a transitional u-shaped medium tone wood floor open concept kitchen remodel in Nashville with an undermount sink, white cabinets, white backsplash, porcelain backsplash and stainless steel appliances
Inspiration for a transitional u-shaped medium tone wood floor open concept kitchen remodel in Nashville with an undermount sink, white cabinets, white backsplash, porcelain backsplash and stainless steel appliances
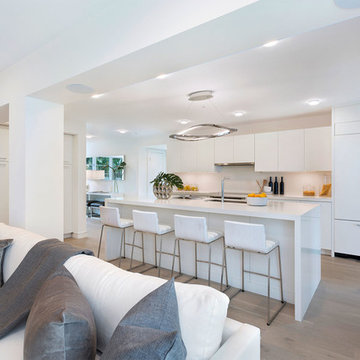
Kitchen
Open concept kitchen - mid-sized contemporary galley dark wood floor and brown floor open concept kitchen idea in Miami with an undermount sink, flat-panel cabinets, white cabinets, paneled appliances, an island, white countertops, solid surface countertops, white backsplash and porcelain backsplash
Open concept kitchen - mid-sized contemporary galley dark wood floor and brown floor open concept kitchen idea in Miami with an undermount sink, flat-panel cabinets, white cabinets, paneled appliances, an island, white countertops, solid surface countertops, white backsplash and porcelain backsplash
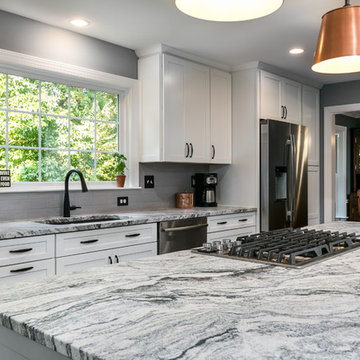
Renee Alexander
Example of a mid-sized transitional galley brown floor and dark wood floor open concept kitchen design in DC Metro with an undermount sink, shaker cabinets, white cabinets, granite countertops, gray backsplash, porcelain backsplash, stainless steel appliances and an island
Example of a mid-sized transitional galley brown floor and dark wood floor open concept kitchen design in DC Metro with an undermount sink, shaker cabinets, white cabinets, granite countertops, gray backsplash, porcelain backsplash, stainless steel appliances and an island
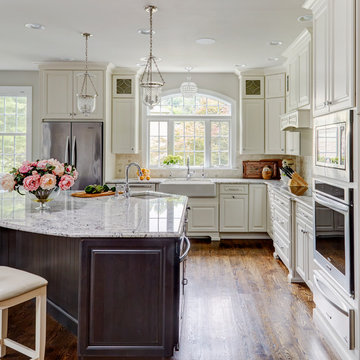
Michael Kaskel
Open concept kitchen - large traditional l-shaped medium tone wood floor and brown floor open concept kitchen idea in Philadelphia with a farmhouse sink, raised-panel cabinets, white cabinets, granite countertops, gray backsplash, porcelain backsplash, stainless steel appliances and an island
Open concept kitchen - large traditional l-shaped medium tone wood floor and brown floor open concept kitchen idea in Philadelphia with a farmhouse sink, raised-panel cabinets, white cabinets, granite countertops, gray backsplash, porcelain backsplash, stainless steel appliances and an island
Open Concept Kitchen with Porcelain Backsplash Ideas
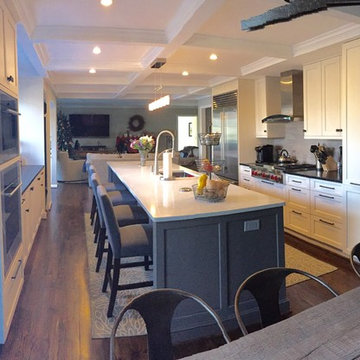
The homeowners of this space wanted to open up their kitchen to the rest of the first floor to make for a better flow while entertaining and having family gatherings. We opened up the kitchen to the dining room and living room to create one big great room with the island centering the space while creating a lot of extra seating. We also designed a coffered ceiling treatment to create interest in the ceiling while also visually dividing the kitchen from the other two rooms. A custom seating nook was also added where the kitchen table used to be, complete with a cat perch and an arched entryway into the space. Brook Haven custom cabinetry was installed throughout along with Ceasarstone counter tops and a tile backsplash.
3






