Open Concept Kitchen with Porcelain Backsplash Ideas
Refine by:
Budget
Sort by:Popular Today
161 - 180 of 20,581 photos
Item 1 of 3
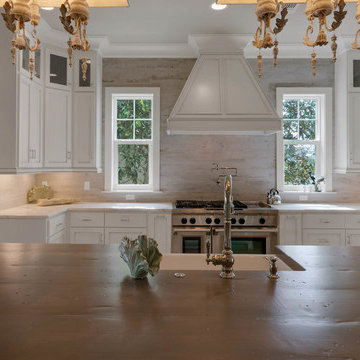
Inspiration for a large coastal l-shaped light wood floor open concept kitchen remodel in San Diego with a farmhouse sink, recessed-panel cabinets, white cabinets, quartzite countertops, gray backsplash, porcelain backsplash, stainless steel appliances and an island
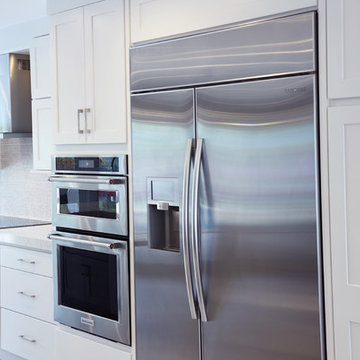
This Shaker Style kitchen was created using Homecrest Cabinetry in two distinct finishes, Maple Alpine for the perimeter and Maple Anchor for the Island. This large island features a waterfall quartz counter on both sides This design was achieved by removing walls, installing new flooring, doors and incorporating a home bar. was This inviting new kitchen is now the focal point of this South Miami home offering updated style, function and plenty of daylight.
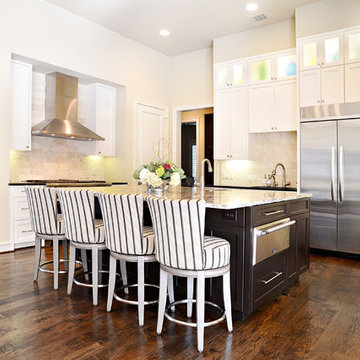
Large transitional u-shaped dark wood floor open concept kitchen photo in Dallas with an undermount sink, recessed-panel cabinets, dark wood cabinets, granite countertops, beige backsplash, porcelain backsplash, stainless steel appliances and an island
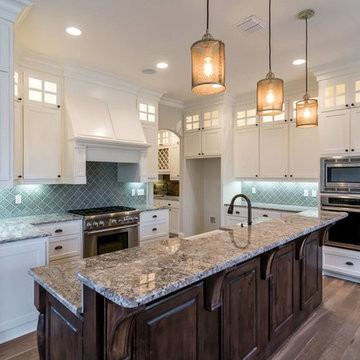
Inspiration for a mid-sized transitional l-shaped medium tone wood floor open concept kitchen remodel in New Orleans with an undermount sink, shaker cabinets, white cabinets, granite countertops, blue backsplash, porcelain backsplash, stainless steel appliances and an island
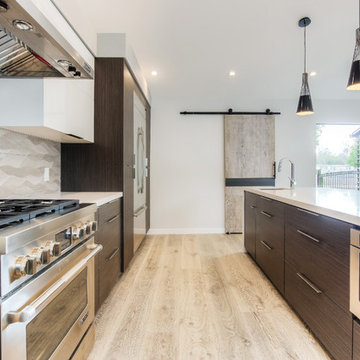
New large open floor kitchen features custom-made flat panel cabinets, waterfall island, quartz countertops, Porcelanosa porcelain tile backsplash, built in fridge and custom barn door.
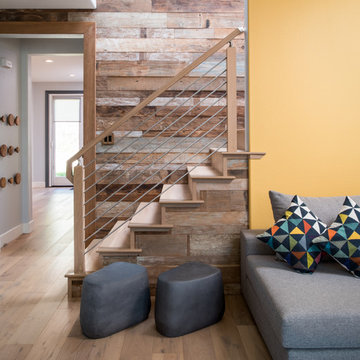
Dramatic wood stair case covered in ship-lap weathered wood to highlight the clients living room.
Mid-sized trendy u-shaped light wood floor open concept kitchen photo in San Diego with a farmhouse sink, flat-panel cabinets, white cabinets, quartz countertops, gray backsplash, porcelain backsplash and stainless steel appliances
Mid-sized trendy u-shaped light wood floor open concept kitchen photo in San Diego with a farmhouse sink, flat-panel cabinets, white cabinets, quartz countertops, gray backsplash, porcelain backsplash and stainless steel appliances
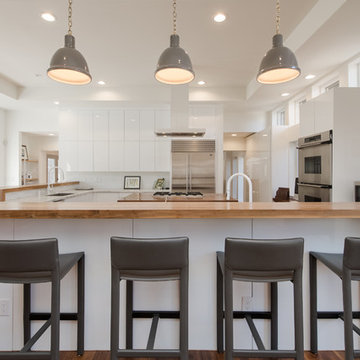
The new kitchen removed the demising wall between the kitchen and family rooms and squared off the angles to create a new seating bar.
Open concept kitchen - large contemporary u-shaped dark wood floor and brown floor open concept kitchen idea in Denver with an undermount sink, flat-panel cabinets, white cabinets, wood countertops, white backsplash, porcelain backsplash, stainless steel appliances, an island and beige countertops
Open concept kitchen - large contemporary u-shaped dark wood floor and brown floor open concept kitchen idea in Denver with an undermount sink, flat-panel cabinets, white cabinets, wood countertops, white backsplash, porcelain backsplash, stainless steel appliances, an island and beige countertops
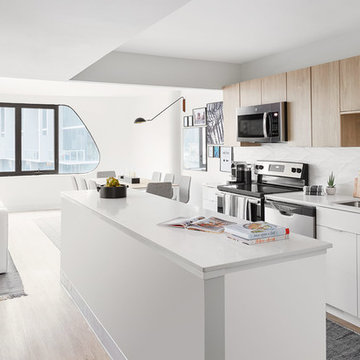
Example of a trendy light wood floor open concept kitchen design in Chicago with light wood cabinets, porcelain backsplash, an undermount sink, flat-panel cabinets, white backsplash, stainless steel appliances, an island and white countertops
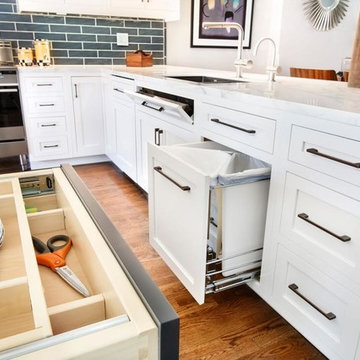
Example of a mid-sized transitional u-shaped medium tone wood floor open concept kitchen design in New York with an undermount sink, shaker cabinets, white cabinets, marble countertops, blue backsplash, porcelain backsplash, stainless steel appliances and an island
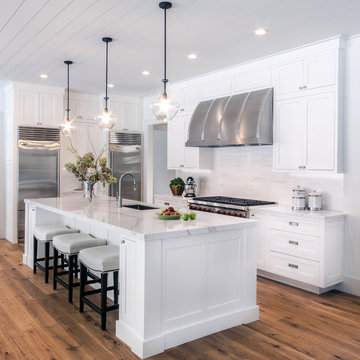
This beautiful kitchen with Medallion Cabinetry, Cambria Quartdz Countertops and Wide plank flooring is the definition of dream kitchen. Designed by Kathleen Fredrich of Lakeville Kitchen and Bath, utilizing the Medallion Inset Beaded Santa Cruz Door Style with White Icing Classic Paint, and Brittanica Cambria Countertops.
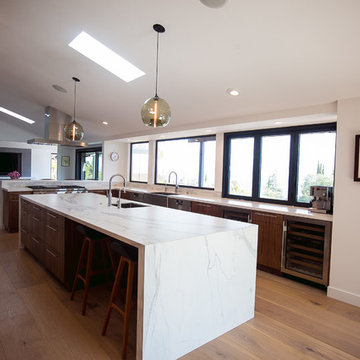
A mix of contemporary, modern, and mid century design. Natural wood finishes with simple countertop surfaces and stainless steel appliances. Light, open, and clean feel. Elmwood frameless cabinetry. All wood construction cabinets in Walnut with a natural finish. The countertop on the perimeter is Dekton in Zenith with a honed finish. The island is Neolith in Estatuario Silk. Both countertops have a mitered edge finish. The rangetop is a Wolf 48" gas range. The dishwasher is by bosch and this kitchen has two of them. The refrigerator and freezer are Subzero 36" built-in units placed next to each other to make one big component. The hood is by Best and is a 48" Island Hood called Gorgona. The microwave is a microwave drawer by Wolf and is 24". The double oven and the warming drawer are lined up vertically and all 30" by Wolf. The wine refrigerator is an under counter 24" by Subzero. The main sink is Oliveri 33" x 21" single bowl apron sink. There is an instant hot and an instant cold faucet, both by WaterINC. The island sink is by Franke and in the Peak Series. The island sink faucet is by KWC and is a single pull down faucet. The pendant lights over the island are by Niche and are the Modern Stamen Pendants in Smoke. The backsplash is 12" x 12" Koshi tile, with a blend between light grey and white. The wall and ceiling paint colors are by Benjamin Moore and are Chantilly Lace. The trim paint color is Swiss Coffee by Kelly Moore. All of the cabinet hardware is by Atlas Homewares. The flooring throughout the great room is by Boen and is a Oak Traditional in Chaletino.
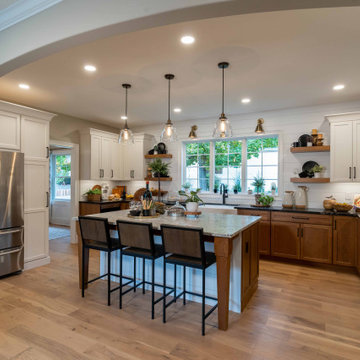
This inviting gourmet kitchen designed by Curtis Lumber Co., Inc. is perfect for the entertaining lifestyle of the homeowners who wanted a modern farmhouse kitchen in a new construction build. The look was achieved by mixing in a warmer white finish on the upper cabinets with warmer wood tones for the base cabinets and island. The cabinetry is Merillat Masterpiece, Ganon Full overlay Evercore in Warm White Suede sheen on the upper cabinets and Ganon Full overlay Cherry Barley Suede sheen on the base cabinets and floating shelves. The leg of the island has a beautiful taper to it providing a beautiful architectural detail. Shiplap on the window wall and on the back of the island adds a little extra texture to the space. A microwave drawer in a base cabinet, placed near the refrigerator, creates a separate cooking zone. Tucked in on the outskirts of the kitchen is a beverage refrigerator providing easy access away from cooking areas Ascendra Pulls from Tob Knobs in flat black adorn the cabinetry.
Photos property of Curtis Lumber Co., Inc.
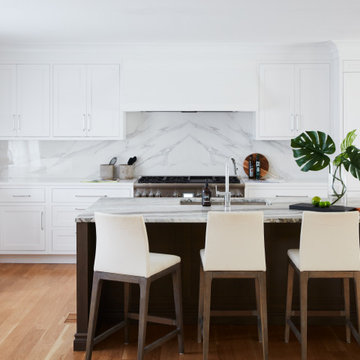
Inspiration for a large transitional l-shaped medium tone wood floor and beige floor open concept kitchen remodel in New York with an undermount sink, shaker cabinets, white cabinets, white backsplash, porcelain backsplash, stainless steel appliances, an island and multicolored countertops
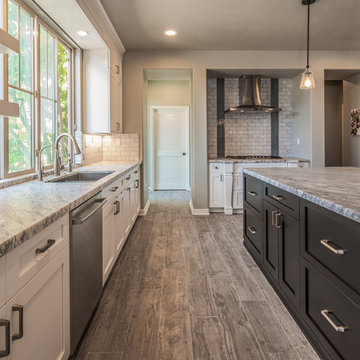
This San Diego remodel masterfully blends the aesthetic style of this home with the necessities of a functional lifestyle. This standard builder grade kitchen was in need of a modern update which was accomplished with thoughtful accents, color selections and more.
Replacing the outdated cabinets with a classic white and black pallet made the pairing feel modern or traditional, depending on the use of accessories and surrounding materials. Stacking cabinets took advantage of gorgeous, high ceilings and brought volume to the space, while delivering multiple storage options with a custom feel. For this particular client, we added touches of grey marble and dramatic blue glass to bring a contemporary edge to this kitchen.
In addition, the wood look porcelain tile throughout the space brings kitchen, dining, and family room together to create an open concept with connection and flow and virtually zero maintenance for a busy family.

Black and white modern kitchen with rustic wood flooring. Grey and white printed backsplash with accordion open window.
Mid-sized minimalist l-shaped light wood floor, brown floor and vaulted ceiling open concept kitchen photo in Denver with a farmhouse sink, shaker cabinets, black cabinets, quartzite countertops, gray backsplash, porcelain backsplash, stainless steel appliances, an island and white countertops
Mid-sized minimalist l-shaped light wood floor, brown floor and vaulted ceiling open concept kitchen photo in Denver with a farmhouse sink, shaker cabinets, black cabinets, quartzite countertops, gray backsplash, porcelain backsplash, stainless steel appliances, an island and white countertops
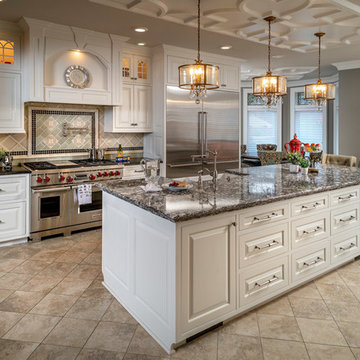
Rick Lee Photo
Example of a large ornate single-wall porcelain tile and gray floor open concept kitchen design in Other with an undermount sink, raised-panel cabinets, white cabinets, quartzite countertops, green backsplash, porcelain backsplash, stainless steel appliances, an island and gray countertops
Example of a large ornate single-wall porcelain tile and gray floor open concept kitchen design in Other with an undermount sink, raised-panel cabinets, white cabinets, quartzite countertops, green backsplash, porcelain backsplash, stainless steel appliances, an island and gray countertops
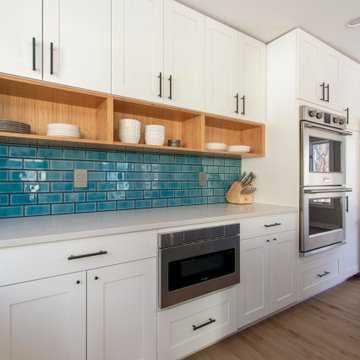
This exciting ‘whole house’ project began when a couple contacted us while house shopping. They found a 1980s contemporary colonial in Delafield with a great wooded lot on Nagawicka Lake. The kitchen and bathrooms were outdated but it had plenty of space and potential.
We toured the home, learned about their design style and dream for the new space. The goal of this project was to create a contemporary space that was interesting and unique. Above all, they wanted a home where they could entertain and make a future.
At first, the couple thought they wanted to remodel only the kitchen and master suite. But after seeing Kowalske Kitchen & Bath’s design for transforming the entire house, they wanted to remodel it all. The couple purchased the home and hired us as the design-build-remodel contractor.
First Floor Remodel
The biggest transformation of this home is the first floor. The original entry was dark and closed off. By removing the dining room walls, we opened up the space for a grand entry into the kitchen and dining room. The open-concept kitchen features a large navy island, blue subway tile backsplash, bamboo wood shelves and fun lighting.
On the first floor, we also turned a bathroom/sauna into a full bathroom and powder room. We were excited to give them a ‘wow’ powder room with a yellow penny tile wall, floating bamboo vanity and chic geometric cement tile floor.
Second Floor Remodel
The second floor remodel included a fireplace landing area, master suite, and turning an open loft area into a bedroom and bathroom.
In the master suite, we removed a large whirlpool tub and reconfigured the bathroom/closet space. For a clean and classic look, the couple chose a black and white color pallet. We used subway tile on the walls in the large walk-in shower, a glass door with matte black finish, hexagon tile on the floor, a black vanity and quartz counters.
Flooring, trim and doors were updated throughout the home for a cohesive look.
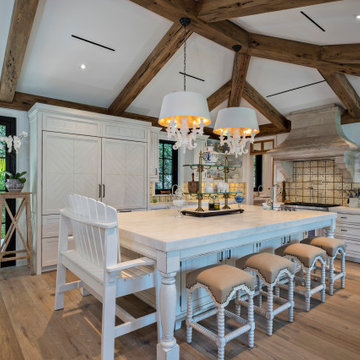
Example of a mid-sized beach style l-shaped light wood floor, brown floor and vaulted ceiling open concept kitchen design in Miami with white cabinets, marble countertops, multicolored backsplash, porcelain backsplash, stainless steel appliances, an island and white countertops
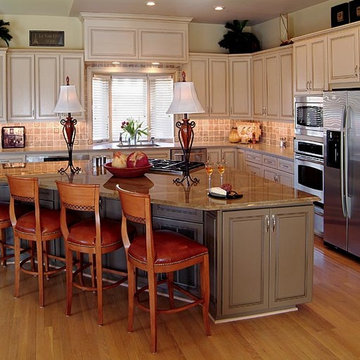
Example of a mid-sized transitional u-shaped medium tone wood floor open concept kitchen design in Charlotte with an undermount sink, shaker cabinets, beige cabinets, granite countertops, beige backsplash, porcelain backsplash, stainless steel appliances and an island
Open Concept Kitchen with Porcelain Backsplash Ideas
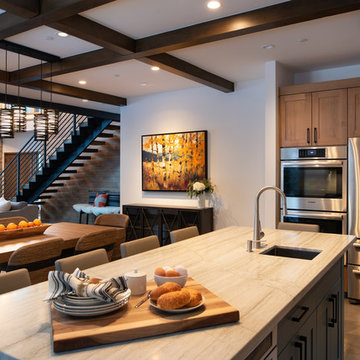
Photo by Sinead Hastings Tahoe Real Estate Photography
Open concept kitchen - mid-sized modern u-shaped concrete floor and gray floor open concept kitchen idea in Other with a single-bowl sink, shaker cabinets, brown cabinets, quartzite countertops, white backsplash, porcelain backsplash, stainless steel appliances, an island and white countertops
Open concept kitchen - mid-sized modern u-shaped concrete floor and gray floor open concept kitchen idea in Other with a single-bowl sink, shaker cabinets, brown cabinets, quartzite countertops, white backsplash, porcelain backsplash, stainless steel appliances, an island and white countertops
9





