Open Concept Kitchen with Porcelain Backsplash Ideas
Refine by:
Budget
Sort by:Popular Today
121 - 140 of 20,581 photos
Item 1 of 3
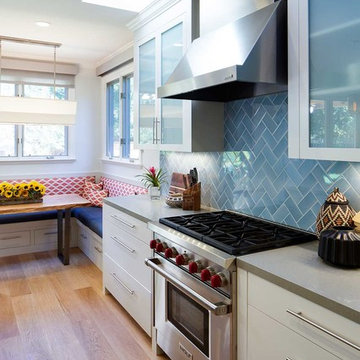
Range & Hood Detail with Skylights Above
Trendy l-shaped light wood floor open concept kitchen photo in San Francisco with an undermount sink, glass-front cabinets, white cabinets, marble countertops, blue backsplash, porcelain backsplash, stainless steel appliances and an island
Trendy l-shaped light wood floor open concept kitchen photo in San Francisco with an undermount sink, glass-front cabinets, white cabinets, marble countertops, blue backsplash, porcelain backsplash, stainless steel appliances and an island
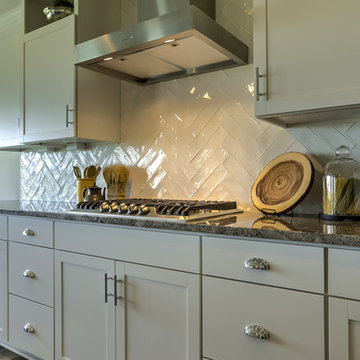
Amoura Production
Example of a transitional open concept kitchen design in Omaha with an undermount sink, shaker cabinets, white cabinets, granite countertops, white backsplash, porcelain backsplash, stainless steel appliances and an island
Example of a transitional open concept kitchen design in Omaha with an undermount sink, shaker cabinets, white cabinets, granite countertops, white backsplash, porcelain backsplash, stainless steel appliances and an island
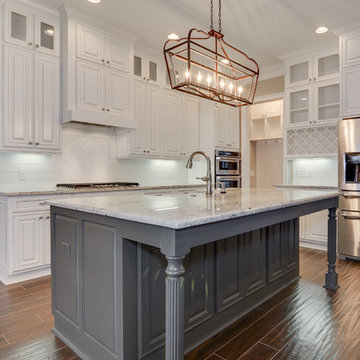
This custom farmhouse-style home in Evans, GA is a beautiful marriage of craftsman style meets elegance. The design selections flow from room to room in this open floor plan kitchen, living room, and dining room. The owners of this home have pets, so they elected American Heritage Spice wood tile, rather than actual hardwood floors.
We love: herringbone tile backsplash, white floor to ceiling cabinets, contrasting gray kitchen island, white ice granite countertops, wine rack
Photography By Joe Bailey

Open concept kitchen with prep kitchen/butler's pantry. Integrated appliances.
Open concept kitchen - scandinavian light wood floor and vaulted ceiling open concept kitchen idea in Phoenix with a single-bowl sink, flat-panel cabinets, light wood cabinets, quartz countertops, white backsplash, porcelain backsplash, paneled appliances, an island and white countertops
Open concept kitchen - scandinavian light wood floor and vaulted ceiling open concept kitchen idea in Phoenix with a single-bowl sink, flat-panel cabinets, light wood cabinets, quartz countertops, white backsplash, porcelain backsplash, paneled appliances, an island and white countertops
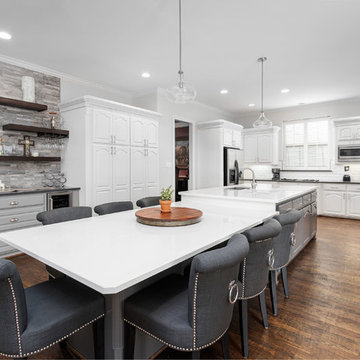
Wall removal between family room and kitchen, new custom built 14 ft. island and table. New wine bard and custom white cabinets, new pendant lighting, new faucet, sink and quartz counter tops.
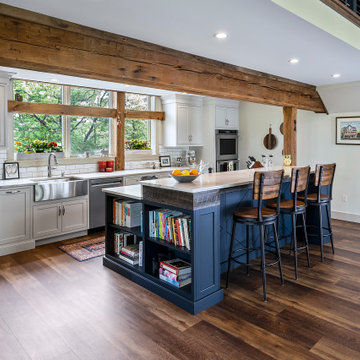
Example of a mid-sized farmhouse galley medium tone wood floor, brown floor and exposed beam open concept kitchen design in Philadelphia with a farmhouse sink, shaker cabinets, blue cabinets, quartz countertops, white backsplash, porcelain backsplash, stainless steel appliances, an island and white countertops
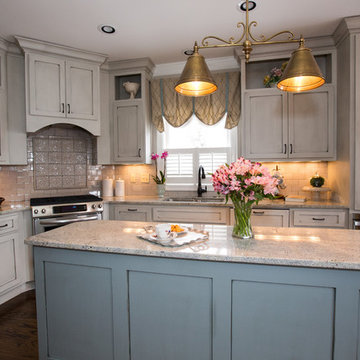
Stephanie Butler Photography
Open concept kitchen - mid-sized traditional galley medium tone wood floor open concept kitchen idea in Atlanta with an undermount sink, shaker cabinets, gray cabinets, granite countertops, blue backsplash, porcelain backsplash, stainless steel appliances and an island
Open concept kitchen - mid-sized traditional galley medium tone wood floor open concept kitchen idea in Atlanta with an undermount sink, shaker cabinets, gray cabinets, granite countertops, blue backsplash, porcelain backsplash, stainless steel appliances and an island
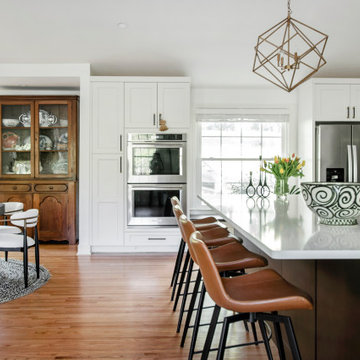
Example of a huge transitional u-shaped medium tone wood floor, brown floor and vaulted ceiling open concept kitchen design in Nashville with an undermount sink, recessed-panel cabinets, white cabinets, quartz countertops, white backsplash, porcelain backsplash, stainless steel appliances, an island and white countertops
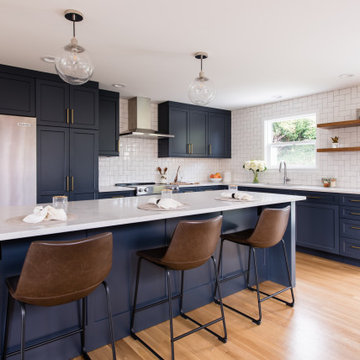
Large transitional l-shaped light wood floor and brown floor open concept kitchen photo in Seattle with an undermount sink, shaker cabinets, blue cabinets, quartz countertops, white backsplash, porcelain backsplash, stainless steel appliances, an island and white countertops

A Modern home that wished for more warmth...
An addition and reconstruction of approx. 750sq. area.
That included new kitchen, office, family room and back patio cover area.
The custom-made kitchen cabinets are semi-inset / semi-frameless combination.
The door style was custom build with a minor bevel at the edge of each door.
White oak was used for the frame, drawers and most of the cabinet doors with some doors paint white for accent effect.
The island "legs" or water fall sides if you wish and the hood enclosure are Tambour wood paneling.
These are 3/4" half round wood profile connected together for a continues pattern.
These Tambour panels, the wicker pendant lights and the green live walls inject a bit of an Asian fusion into the design mix.
The floors are polished concrete in a dark brown finish to inject additional warmth vs. the standard concrete gray most of us familiar with.
A huge 16' multi sliding door by La Cantina was installed, this door is aluminum clad (wood finish on the interior of the door).
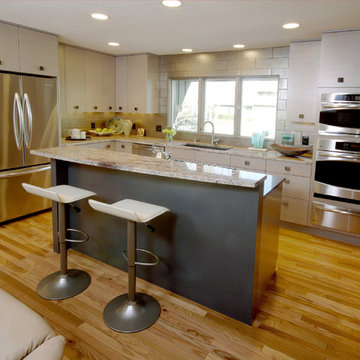
Design + photos: Peter Wells, Wells Design
Material selections: Marianne, Blue Hot Design
Contractor: Nitz Home Improvements
Open concept kitchen - contemporary u-shaped open concept kitchen idea in Milwaukee with an undermount sink, granite countertops, metallic backsplash, porcelain backsplash and stainless steel appliances
Open concept kitchen - contemporary u-shaped open concept kitchen idea in Milwaukee with an undermount sink, granite countertops, metallic backsplash, porcelain backsplash and stainless steel appliances
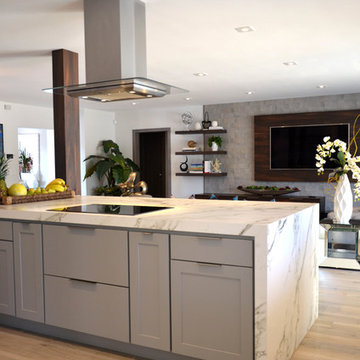
This waterfront home was transformed into a casual living space using Homecrest Cabinetry, Dekton counters and Porcelain tile. The streamline design was carried throughout the home into the family room. A custom entertainment wall was design and built by KabCo Kitchens. Seen here is Homecrest Dover doorstyle in Maple Willow. Photo Credit: Julie Lehite
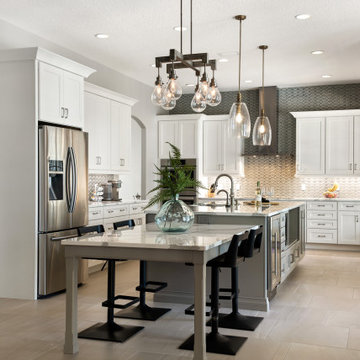
Beautiful farmhouse kitchen remodel by designer Greg Flassig. With Puppy!
Open concept kitchen - large farmhouse l-shaped ceramic tile and gray floor open concept kitchen idea in Orlando with an undermount sink, shaker cabinets, white cabinets, quartz countertops, gray backsplash, porcelain backsplash, stainless steel appliances, an island and gray countertops
Open concept kitchen - large farmhouse l-shaped ceramic tile and gray floor open concept kitchen idea in Orlando with an undermount sink, shaker cabinets, white cabinets, quartz countertops, gray backsplash, porcelain backsplash, stainless steel appliances, an island and gray countertops
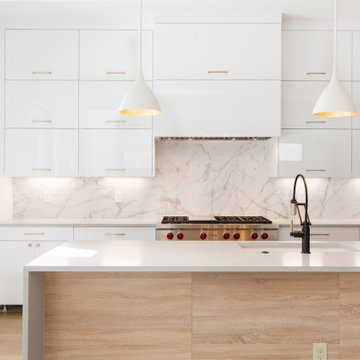
Large minimalist l-shaped light wood floor and beige floor open concept kitchen photo in Denver with an undermount sink, flat-panel cabinets, white cabinets, quartz countertops, white backsplash, porcelain backsplash, paneled appliances, an island and gray countertops
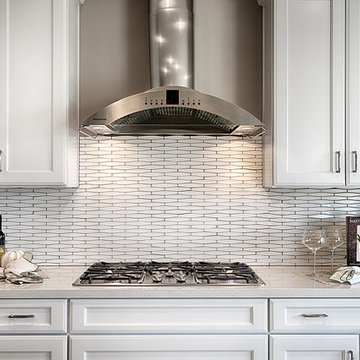
Elongated hexagonal tile & a curved, stainless-steel range hood add interest in the Perry model home’s gleaming all-white kitchen. See our website! to learn where we build this spectacular plan.
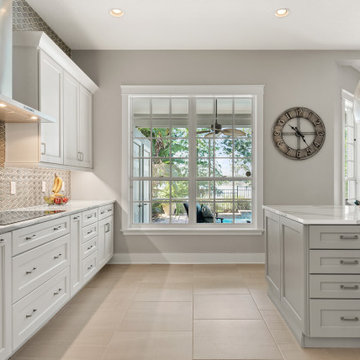
Beautiful farmhouse kitchen remodel by designer Greg Flassig. With Puppy!
Large country l-shaped ceramic tile and gray floor open concept kitchen photo in Orlando with an undermount sink, shaker cabinets, white cabinets, quartz countertops, gray backsplash, porcelain backsplash, stainless steel appliances, an island and gray countertops
Large country l-shaped ceramic tile and gray floor open concept kitchen photo in Orlando with an undermount sink, shaker cabinets, white cabinets, quartz countertops, gray backsplash, porcelain backsplash, stainless steel appliances, an island and gray countertops
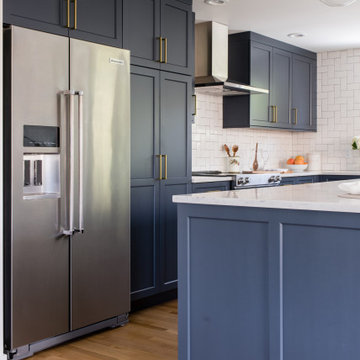
Open concept kitchen - large transitional l-shaped light wood floor and brown floor open concept kitchen idea in Seattle with an undermount sink, shaker cabinets, blue cabinets, quartz countertops, white backsplash, porcelain backsplash, stainless steel appliances, an island and white countertops
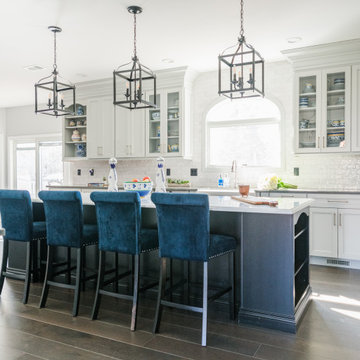
When homeowners Patricia and Steve wanted to remodel and refresh their Monroe Twp home, they turned to design professional Pam Prestin, Home Potential, LLC, Middletown, NJ. Inspired by everything European, especially Patricia’s Spanish roots, Pam doubled their kitchen size and created a gourmet chef’s kitchen for chef Steve! One of many highlights for Steve is the Bertazzoni stove for his gourmet creations to share with friends and family.
Having an entertaining space that allows us to gather with friends and family is priceless.” The goal was to create a space they could enjoy for twenty years that was timeless and European. The family that loves to entertain and everyone loves to be in the same room, so creating a kitchen that allowed for food preparation and enjoying friends and family Was important.
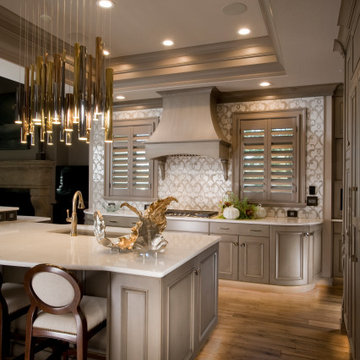
A transitional kitchen using Crystal's Cabinetry in the Hanover door style. The finish is a custom stain on Premium Alder wood. The counter tops are the Ironsbridge Cambria. The tile is from Glazzio.
Open Concept Kitchen with Porcelain Backsplash Ideas
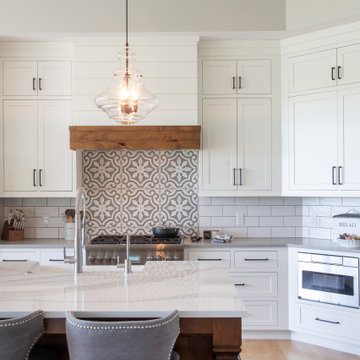
Fresh take on the farmhouse kitchen with Shiloh Cabinetry and Caesarstone countertops. Island for casual dining
Example of a large country l-shaped dark wood floor open concept kitchen design in Milwaukee with a farmhouse sink, flat-panel cabinets, white cabinets, quartz countertops, white backsplash, porcelain backsplash, stainless steel appliances, an island and white countertops
Example of a large country l-shaped dark wood floor open concept kitchen design in Milwaukee with a farmhouse sink, flat-panel cabinets, white cabinets, quartz countertops, white backsplash, porcelain backsplash, stainless steel appliances, an island and white countertops
7





