Open Concept Living Room Ideas
Refine by:
Budget
Sort by:Popular Today
1141 - 1160 of 315,851 photos
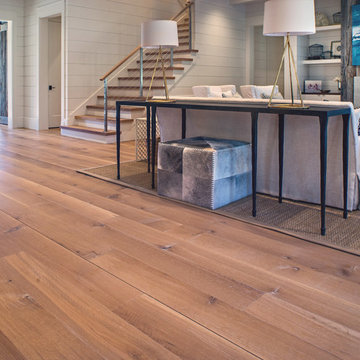
8" Character Rift & Quartered White Oak Wood Floor. Extra Long Planks. Finished on site in Nashville Tennessee. Rubio Monocoat Finish. View into Living Room with Fireplace and Natural Fiber Rug. www.oakandbroad.com
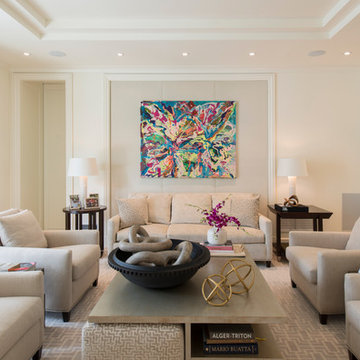
Photograph by Michael K. Wilkinson
Example of a large classic open concept living room design in DC Metro with white walls and no fireplace
Example of a large classic open concept living room design in DC Metro with white walls and no fireplace
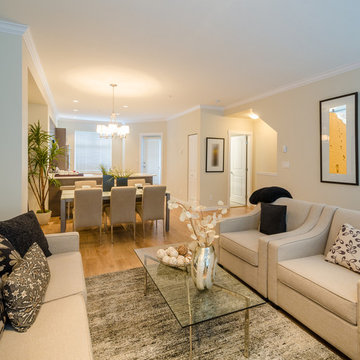
Inspiration for a small contemporary open concept light wood floor living room remodel in DC Metro with beige walls, no fireplace and no tv
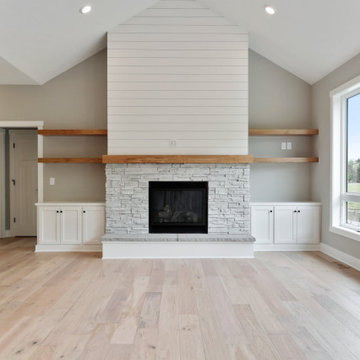
Large farmhouse open concept medium tone wood floor and vaulted ceiling living room photo in Minneapolis with gray walls, a standard fireplace, a stone fireplace and a wall-mounted tv

The carpet was removed and replaced with new engineered wood floors, with walnut from the owner's childhood home in Ohio. New windows and doors.
Interior Designer: Deborah Campbell
Photographer: Jim Bartsch
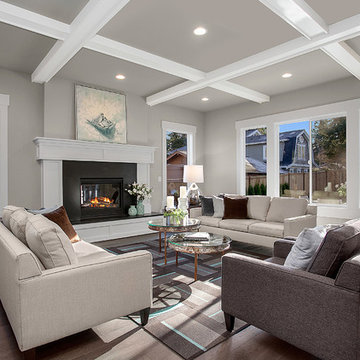
Enjoy the presence of family and friends in this open space living room, the wide windows will allow ample natural light during the day and the fireplace is perfect for a cozy night
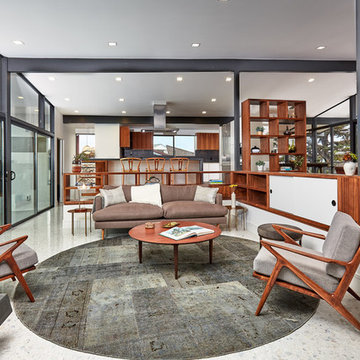
Example of a mid-century modern open concept gray floor living room design in Los Angeles with white walls

Example of a large urban open concept laminate floor and brown floor living room design in Los Angeles with black walls
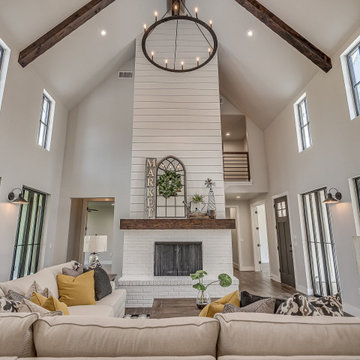
Modern farmhouse living room featuring beamed, vaulted ceiling with storefront black aluminum windows.
Large country open concept ceramic tile, brown floor, vaulted ceiling and shiplap wall living room photo with a standard fireplace and a brick fireplace
Large country open concept ceramic tile, brown floor, vaulted ceiling and shiplap wall living room photo with a standard fireplace and a brick fireplace
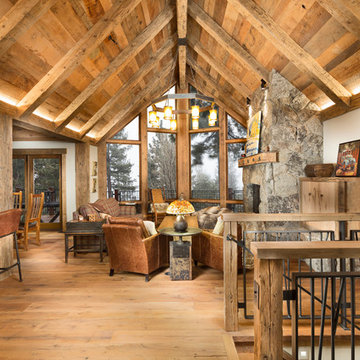
Tom Zikas
Large mountain style open concept medium tone wood floor living room photo in Sacramento with a standard fireplace, a stone fireplace, a concealed tv and beige walls
Large mountain style open concept medium tone wood floor living room photo in Sacramento with a standard fireplace, a stone fireplace, a concealed tv and beige walls
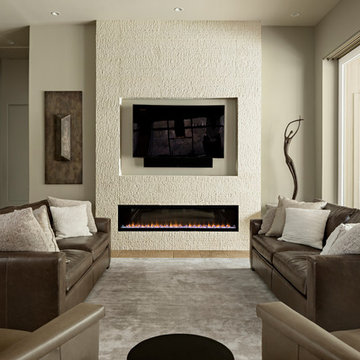
Roehner and Ryan
Living room - mid-sized contemporary open concept travertine floor and beige floor living room idea in Phoenix with gray walls, a wall-mounted tv and a ribbon fireplace
Living room - mid-sized contemporary open concept travertine floor and beige floor living room idea in Phoenix with gray walls, a wall-mounted tv and a ribbon fireplace
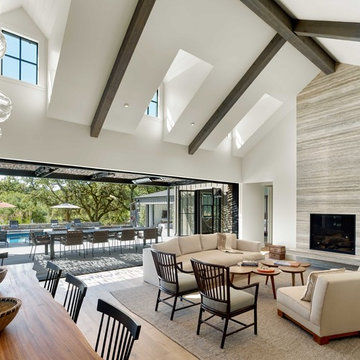
Example of a country open concept light wood floor and beige floor living room design in San Francisco with white walls
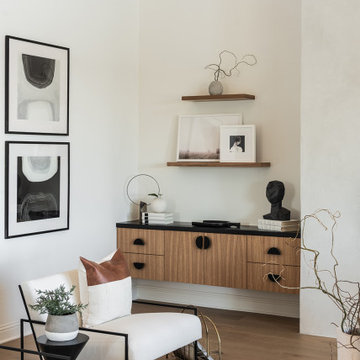
Large minimalist open concept light wood floor and beige floor living room photo in Dallas with white walls, a standard fireplace, a plaster fireplace and a wall-mounted tv

An overview of the main floor showcases Drewett Works' re-imagining of formal and informal spaces with a sequence of overlapping rooms. White-oak millwork is in warm contrast to limestone walls and flooring.
Project Details // Now and Zen
Renovation, Paradise Valley, Arizona
Architecture: Drewett Works
Builder: Brimley Development
Interior Designer: Ownby Design
Photographer: Dino Tonn
Millwork: Rysso Peters
Limestone (Demitasse) flooring and walls: Solstice Stone
Quartz countertops: Galleria of Stone
Windows (Arcadia): Elevation Window & Door
Faux plants: Botanical Elegance
https://www.drewettworks.com/now-and-zen/
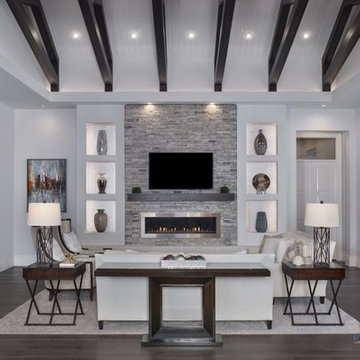
Large trendy open concept dark wood floor and brown floor living room photo in Miami with a wall-mounted tv, white walls, a ribbon fireplace and a stone fireplace

2019--Brand new construction of a 2,500 square foot house with 4 bedrooms and 3-1/2 baths located in Menlo Park, Ca. This home was designed by Arch Studio, Inc., David Eichler Photography
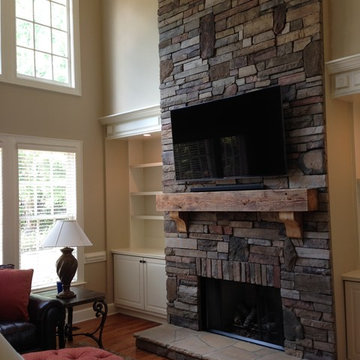
Mid-sized elegant open concept dark wood floor living room photo in Charlotte with a standard fireplace, a stone fireplace, a wall-mounted tv and beige walls
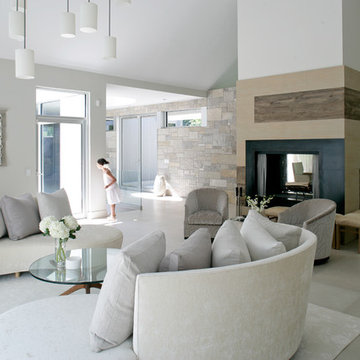
A stunning farmhouse styled home is given a light and airy contemporary design! Warm neutrals, clean lines, and organic materials adorn every room, creating a bright and inviting space to live.
The rectangular swimming pool, library, dark hardwood floors, artwork, and ornaments all entwine beautifully in this elegant home.
Project Location: The Hamptons. Project designed by interior design firm, Betty Wasserman Art & Interiors. From their Chelsea base, they serve clients in Manhattan and throughout New York City, as well as across the tri-state area and in The Hamptons.
For more about Betty Wasserman, click here: https://www.bettywasserman.com/
To learn more about this project, click here: https://www.bettywasserman.com/spaces/modern-farmhouse/
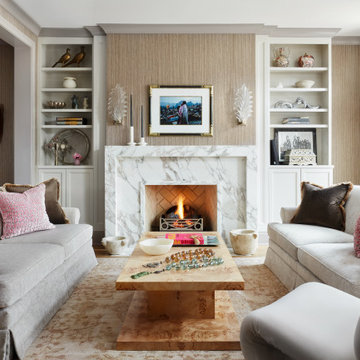
Contemporary Sitting Room
Mid-sized transitional formal and open concept light wood floor and beige floor living room photo in Chicago with beige walls, a standard fireplace, a stone fireplace and no tv
Mid-sized transitional formal and open concept light wood floor and beige floor living room photo in Chicago with beige walls, a standard fireplace, a stone fireplace and no tv
Open Concept Living Room Ideas
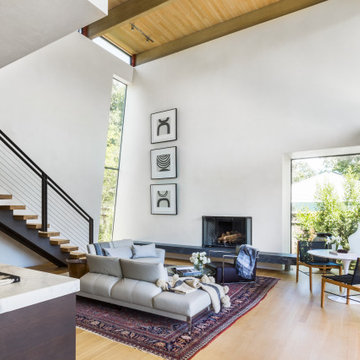
A city couple looking for a place to escape to in St. Helena, in Napa Valley, built this modern home, designed by Butler Armsden Architects. The double height main room of the house is a living room, breakfast room and kitchen. It opens through sliding doors to an outdoor dining room and lounge. We combined their treasured family heirlooms with sleek furniture to create an eclectic and relaxing sanctuary.
---
Project designed by ballonSTUDIO. They discreetly tend to the interior design needs of their high-net-worth individuals in the greater Bay Area and to their second home locations.
For more about ballonSTUDIO, see here: https://www.ballonstudio.com/
To learn more about this project, see here: https://www.ballonstudio.com/st-helena-sanctuary
58





