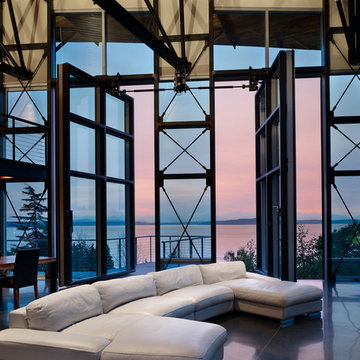Open Concept Living Room Ideas
Refine by:
Budget
Sort by:Popular Today
1121 - 1140 of 315,852 photos
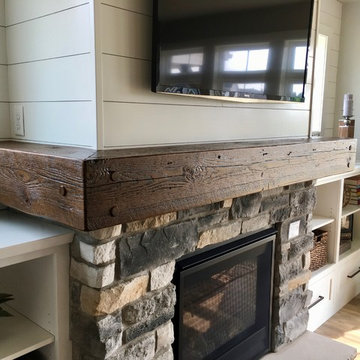
Inspiration for a large cottage open concept vinyl floor and brown floor living room remodel in Other with a bar, gray walls, a standard fireplace, a stone fireplace and a media wall
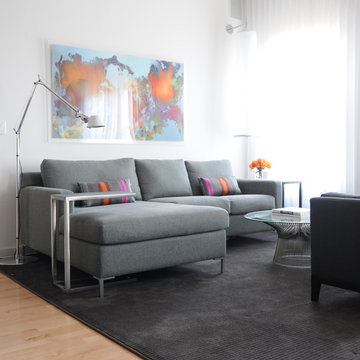
Lee Lormand
Inspiration for a small contemporary formal and open concept light wood floor and brown floor living room remodel in Dallas with white walls, no fireplace and no tv
Inspiration for a small contemporary formal and open concept light wood floor and brown floor living room remodel in Dallas with white walls, no fireplace and no tv

Inspiration for a transitional open concept medium tone wood floor living room library remodel in New York with white walls and a standard fireplace
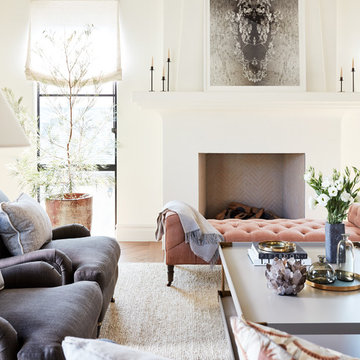
Photo by John Merkl
Living room - mid-sized mediterranean open concept medium tone wood floor and white floor living room idea in San Francisco with a music area, white walls, a standard fireplace and a plaster fireplace
Living room - mid-sized mediterranean open concept medium tone wood floor and white floor living room idea in San Francisco with a music area, white walls, a standard fireplace and a plaster fireplace
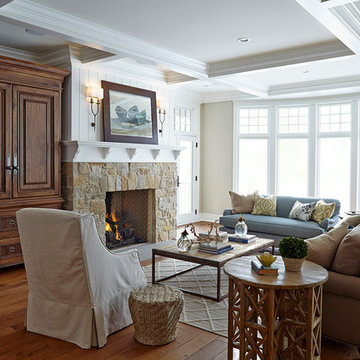
Living room - large coastal open concept living room idea in Minneapolis with beige walls, a standard fireplace, a stone fireplace and a concealed tv

The Holloway blends the recent revival of mid-century aesthetics with the timelessness of a country farmhouse. Each façade features playfully arranged windows tucked under steeply pitched gables. Natural wood lapped siding emphasizes this homes more modern elements, while classic white board & batten covers the core of this house. A rustic stone water table wraps around the base and contours down into the rear view-out terrace.
Inside, a wide hallway connects the foyer to the den and living spaces through smooth case-less openings. Featuring a grey stone fireplace, tall windows, and vaulted wood ceiling, the living room bridges between the kitchen and den. The kitchen picks up some mid-century through the use of flat-faced upper and lower cabinets with chrome pulls. Richly toned wood chairs and table cap off the dining room, which is surrounded by windows on three sides. The grand staircase, to the left, is viewable from the outside through a set of giant casement windows on the upper landing. A spacious master suite is situated off of this upper landing. Featuring separate closets, a tiled bath with tub and shower, this suite has a perfect view out to the rear yard through the bedroom's rear windows. All the way upstairs, and to the right of the staircase, is four separate bedrooms. Downstairs, under the master suite, is a gymnasium. This gymnasium is connected to the outdoors through an overhead door and is perfect for athletic activities or storing a boat during cold months. The lower level also features a living room with a view out windows and a private guest suite.
Architect: Visbeen Architects
Photographer: Ashley Avila Photography
Builder: AVB Inc.
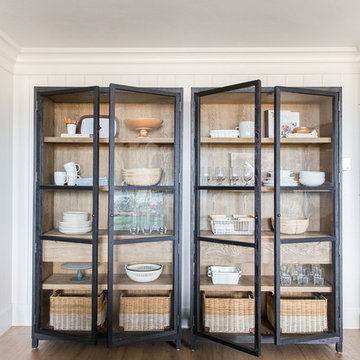
Living room - large cottage open concept light wood floor living room idea in Salt Lake City with white walls
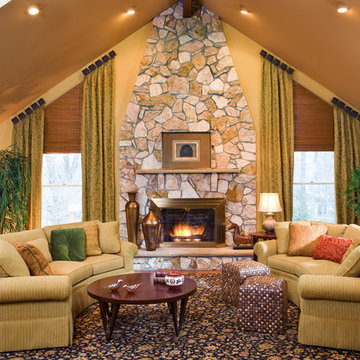
Inspiration for a mid-sized timeless open concept and formal light wood floor and beige floor living room remodel in Newark with yellow walls, a standard fireplace and no tv

Jeff Dow Photography.
Large mountain style open concept dark wood floor and brown floor living room photo in Other with a stone fireplace, a wall-mounted tv, a music area, white walls and a wood stove
Large mountain style open concept dark wood floor and brown floor living room photo in Other with a stone fireplace, a wall-mounted tv, a music area, white walls and a wood stove

This grand 2-story home with first-floor owner’s suite includes a 3-car garage with spacious mudroom entry complete with built-in lockers. A stamped concrete walkway leads to the inviting front porch. Double doors open to the foyer with beautiful hardwood flooring that flows throughout the main living areas on the 1st floor. Sophisticated details throughout the home include lofty 10’ ceilings on the first floor and farmhouse door and window trim and baseboard. To the front of the home is the formal dining room featuring craftsman style wainscoting with chair rail and elegant tray ceiling. Decorative wooden beams adorn the ceiling in the kitchen, sitting area, and the breakfast area. The well-appointed kitchen features stainless steel appliances, attractive cabinetry with decorative crown molding, Hanstone countertops with tile backsplash, and an island with Cambria countertop. The breakfast area provides access to the spacious covered patio. A see-thru, stone surround fireplace connects the breakfast area and the airy living room. The owner’s suite, tucked to the back of the home, features a tray ceiling, stylish shiplap accent wall, and an expansive closet with custom shelving. The owner’s bathroom with cathedral ceiling includes a freestanding tub and custom tile shower. Additional rooms include a study with cathedral ceiling and rustic barn wood accent wall and a convenient bonus room for additional flexible living space. The 2nd floor boasts 3 additional bedrooms, 2 full bathrooms, and a loft that overlooks the living room.
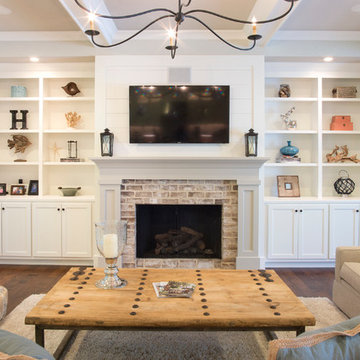
Rob Kaufman
Example of a large transitional formal and open concept dark wood floor and brown floor living room design in Atlanta with white walls, a standard fireplace, a brick fireplace and a wall-mounted tv
Example of a large transitional formal and open concept dark wood floor and brown floor living room design in Atlanta with white walls, a standard fireplace, a brick fireplace and a wall-mounted tv
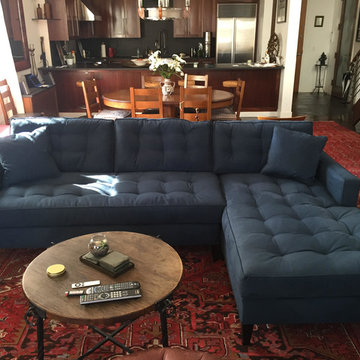
Tufted Sectional
Living room - mid-sized traditional open concept dark wood floor and brown floor living room idea in New York with white walls and no fireplace
Living room - mid-sized traditional open concept dark wood floor and brown floor living room idea in New York with white walls and no fireplace
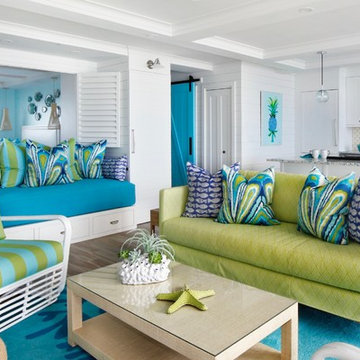
The breathtaking ocean views influenced the dramatic redesign of this water-front Poipu condo. The outdated condo was completely remodeled to allow full appreciation of the surrounding views, bring in a fresh new color palette, and modernize and update everything from the electrical wiring to the new luxury bath towels. The clients wanted the condo to feel “fun, happy, and cheerful,” and to stand apart from the typical vacation rental on Kauai. They wanted to turn this condo into the ultimate “beach house” that felt just as luxurious as the gorgeous natural surroundings.
Fresh white ship-lap walls set the backdrop for this modern beach style, which is further enhanced with bold stripes, natural textures, and ocean-themed decor. The palette of cobalt, aqua and lichen green is fresh and vibrant against the neutral backdrop. Trina Turk’s “Peacock Print” was the inspiration fabric for the living and dining room. The print is so lively, colorful, and modern, and was the perfect place to start.
Every custom detail was thoughtfully chosen to bring a sense of luxury and originality to the space. While some elements are whimsical, such as the playful octopus art & fish-themed fabric, other elements are sophisticated and classic, to help keep the design grounded.
Special features include a custom-made “Moroccan Fish Scale” tile backsplash in the kitchen, crushed marble counter tops with oyster shells and float glass, and blue glass pendant lights, reminiscent of water bubbles.

JPM Construction offers complete support for designing, building, and renovating homes in Atherton, Menlo Park, Portola Valley, and surrounding mid-peninsula areas. With a focus on high-quality craftsmanship and professionalism, our clients can expect premium end-to-end service.
The promise of JPM is unparalleled quality both on-site and off, where we value communication and attention to detail at every step. Onsite, we work closely with our own tradesmen, subcontractors, and other vendors to bring the highest standards to construction quality and job site safety. Off site, our management team is always ready to communicate with you about your project. The result is a beautiful, lasting home and seamless experience for you.

Karina Kleeberg
Inspiration for a mid-sized contemporary formal and open concept light wood floor living room remodel in Miami with white walls, a ribbon fireplace, a stone fireplace and a media wall
Inspiration for a mid-sized contemporary formal and open concept light wood floor living room remodel in Miami with white walls, a ribbon fireplace, a stone fireplace and a media wall
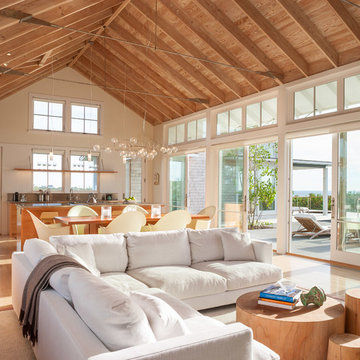
Living room - coastal open concept medium tone wood floor living room idea in Providence with beige walls

Peter Rymwid Photography
Example of a mid-sized minimalist open concept slate floor living room design in New York with white walls, a standard fireplace, a wall-mounted tv and a stone fireplace
Example of a mid-sized minimalist open concept slate floor living room design in New York with white walls, a standard fireplace, a wall-mounted tv and a stone fireplace
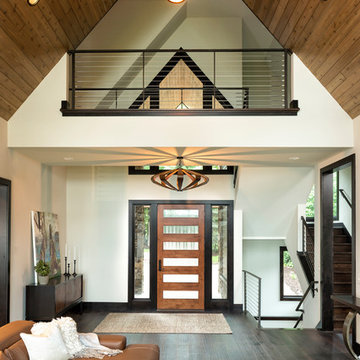
Spacecrafting
Living room - country formal and open concept dark wood floor and brown floor living room idea in Minneapolis with white walls
Living room - country formal and open concept dark wood floor and brown floor living room idea in Minneapolis with white walls
Open Concept Living Room Ideas
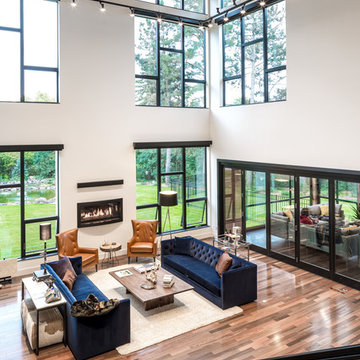
Large trendy open concept medium tone wood floor living room photo in Minneapolis with white walls, a ribbon fireplace, a plaster fireplace and no tv
57






