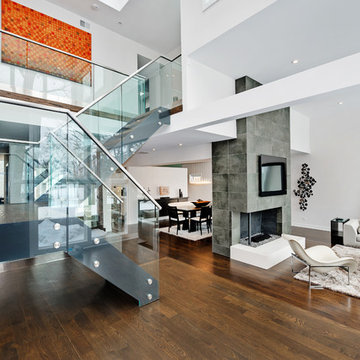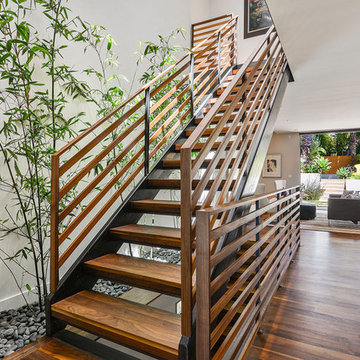Open Staircase Ideas
Refine by:
Budget
Sort by:Popular Today
181 - 200 of 19,805 photos
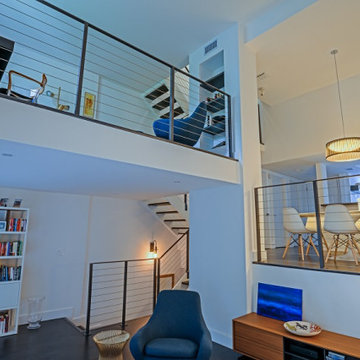
Stainless Steel Cable railings are anchored in place by stringing each stainless steel cable through each post.
Example of a mid-sized minimalist wooden l-shaped open and metal railing staircase design in Tampa
Example of a mid-sized minimalist wooden l-shaped open and metal railing staircase design in Tampa

A custom two story curved staircase features a grand entrance of this home. It is designed with open treads and a custom scroll railing. Photo by Spacecrafting
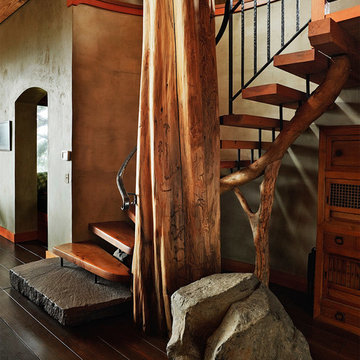
This award-winning home in Cannon Beach, Oregon takes advantage of excellent ocean views and southern solar exposure. The client’s goal was for a home that would last for multiple generations and capture their love of materials and forms found in nature. Designed to generate as much energy as it consumes on an annual basis, the home is pursuing the goal of being a “net-zero-energy” residence. The environmentally responsive design promotes a healthy indoor environment, saves energy with an ultra energy-efficient envelope, and utilized recycled and salvaged materials in its construction.
Daniel Root
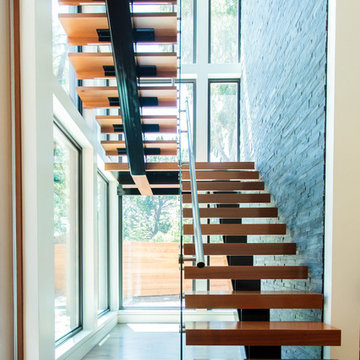
You can see more photos of the mechanics of the home and learn more about the energy-conserving technology by visiting this project on Bone Structure's website: https://bonestructure.ca/en/portfolio/project-15-580/
The materials selected included the stone, tile, wood floors, hardware, light fixtures, plumbing fixtures, siding, paint, doors, and cabinetry. Check out this very special and style focused detail: horizontal grain, walnut, frameless interior doors - adding a very special quality to an otherwise ordinary object.
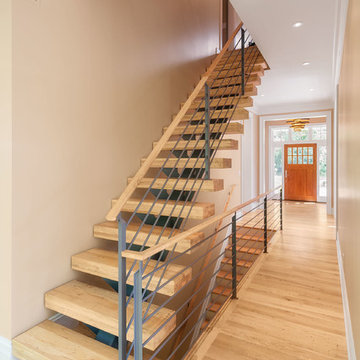
Jeffrey Jakucyk: Photographer
Staircase - large contemporary wooden floating open staircase idea in Cincinnati
Staircase - large contemporary wooden floating open staircase idea in Cincinnati
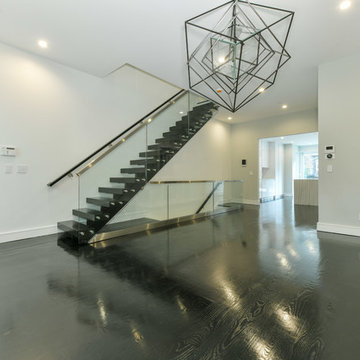
We designed, prewired, installed, and programmed this 5 story brown stone home in Back Bay for whole house audio, lighting control, media room, TV locations, surround sound, Savant home automation, outdoor audio, motorized shades, networking and more. We worked in collaboration with ARC Design builder on this project.
This home was featured in the 2019 New England HOME Magazine.
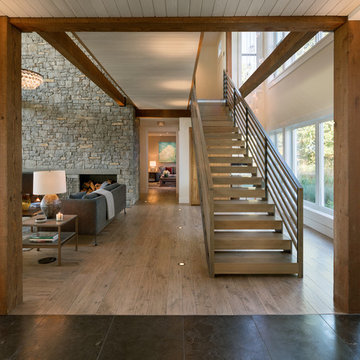
Eric Staudenmaier
Large trendy wooden straight open and wood railing staircase photo in Other
Large trendy wooden straight open and wood railing staircase photo in Other
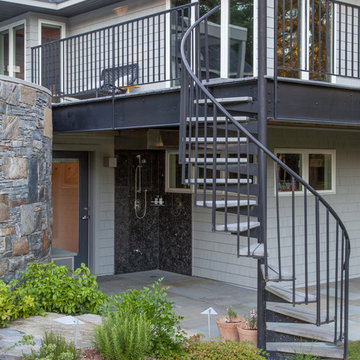
Photos courtesy of Red House Building
Staircase - mid-sized contemporary concrete spiral open staircase idea in Burlington
Staircase - mid-sized contemporary concrete spiral open staircase idea in Burlington
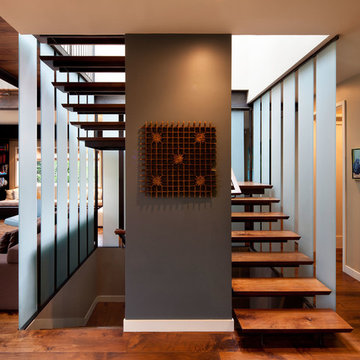
Contemporary Floating Staircase with walnut steps and frosted blue glass ribbon surround.
Paul Dyer Photography
Inspiration for a contemporary wooden floating open staircase remodel in San Francisco
Inspiration for a contemporary wooden floating open staircase remodel in San Francisco
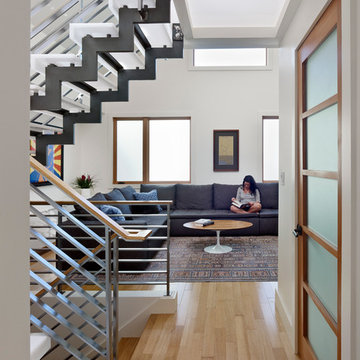
steel stair separates Living and Kitchen.
bruce damonte
Inspiration for a modern open staircase remodel in San Francisco
Inspiration for a modern open staircase remodel in San Francisco
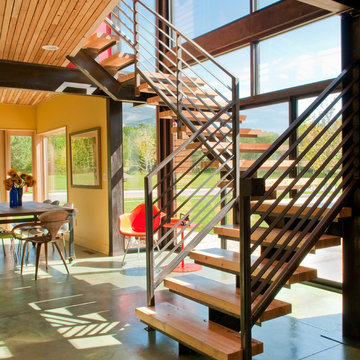
Audry Hall Photography
Staircase - large contemporary wooden u-shaped open staircase idea in Other
Staircase - large contemporary wooden u-shaped open staircase idea in Other
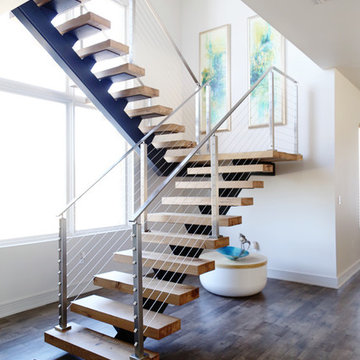
Floating staircase picture taken after client move in. Front focal stairway that provides access from a large open expansive downstairs living to the upstairs bedrooms, deck and game room. HSS Structural steel support hidden in walls with solid white oak treads and stainless steel handrails and cable. LED lights were installed in the nosing of the stairs. Bona-Waterborne Traffic Naturale finish used on stairs for natural color, matte finish level and seamless touch-up on repairs. Furnishings, interior selections and artwork by Susan Eddings Perez
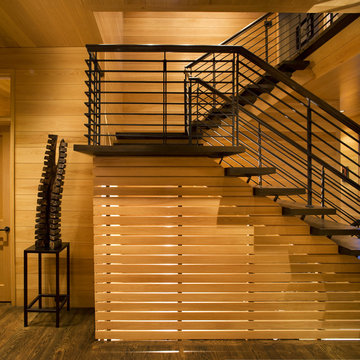
Won 2013 AIANC Design Award
Staircase - transitional wooden u-shaped open and metal railing staircase idea in Charlotte
Staircase - transitional wooden u-shaped open and metal railing staircase idea in Charlotte
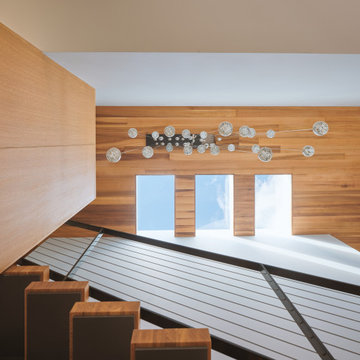
Mid-sized minimalist wooden l-shaped open and metal railing staircase photo in Austin
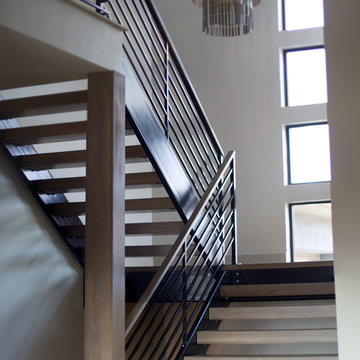
Brady Pape
Inspiration for a mid-sized contemporary wooden u-shaped open and metal railing staircase remodel in Boise
Inspiration for a mid-sized contemporary wooden u-shaped open and metal railing staircase remodel in Boise
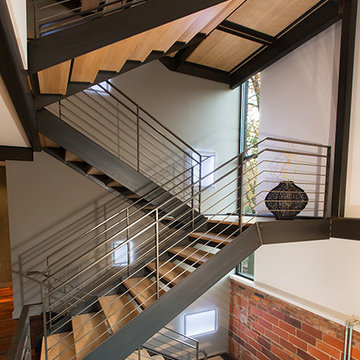
Chris Spielmann
Staircase - huge modern wooden open staircase idea in DC Metro
Staircase - huge modern wooden open staircase idea in DC Metro
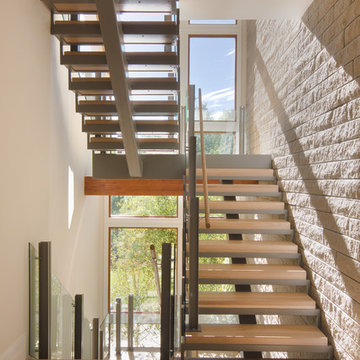
Staircase - large contemporary wooden u-shaped open and mixed material railing staircase idea in Denver
Open Staircase Ideas
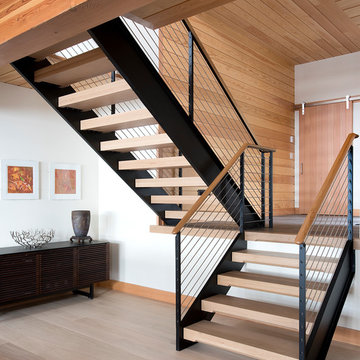
Custom millwork on the timber staircase add to the solid but airy feel of the lake house.
James A. Salomon
Mid-sized mountain style wooden u-shaped open and cable railing staircase photo in Boston
Mid-sized mountain style wooden u-shaped open and cable railing staircase photo in Boston
10






