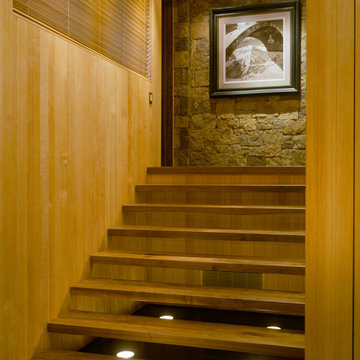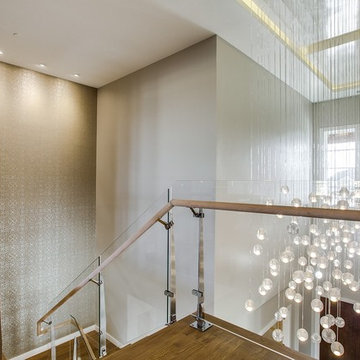Open Staircase Ideas
Refine by:
Budget
Sort by:Popular Today
81 - 100 of 19,805 photos
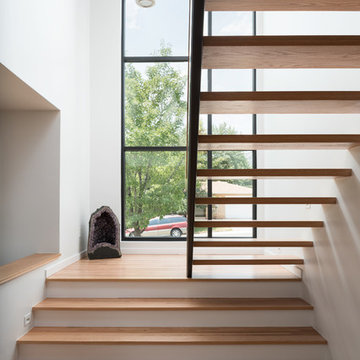
Dane Cronin
Inspiration for a modern wooden open and metal railing staircase remodel in Denver
Inspiration for a modern wooden open and metal railing staircase remodel in Denver
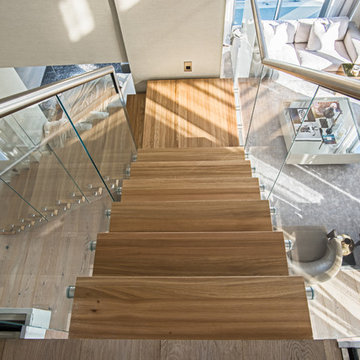
View descending down to the first level.
Example of a large minimalist wooden l-shaped open and glass railing staircase design in Tampa
Example of a large minimalist wooden l-shaped open and glass railing staircase design in Tampa
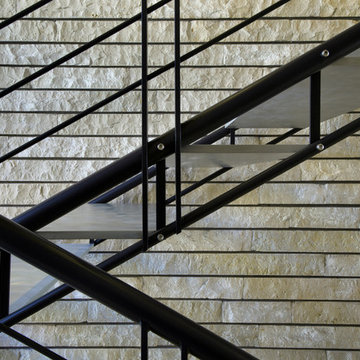
Our client initially asked us to assist with selecting materials and designing a guest bath for their new Tucson home. Our scope of work progressively expanded into interior architecture and detailing, including the kitchen, baths, fireplaces, stair, custom millwork, doors, guardrails, and lighting for the residence – essentially everything except the furniture. The home is loosely defined by a series of thick, parallel walls supporting planar roof elements floating above the desert floor. Our approach was to not only reinforce the general intentions of the architecture but to more clearly articulate its meaning. We began by adopting a limited palette of desert neutrals, providing continuity to the uniquely differentiated spaces. Much of the detailing shares a common vocabulary, while numerous objects (such as the elements of the master bath – each operating on their own terms) coalesce comfortably in the rich compositional language.
Photo Credit: William Lesch
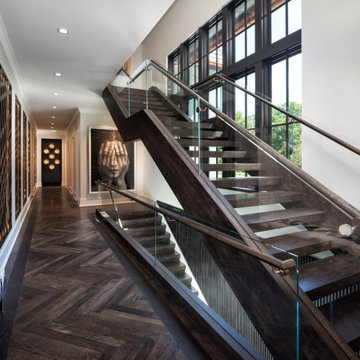
Staircase - contemporary wooden open and mixed material railing staircase idea in Minneapolis
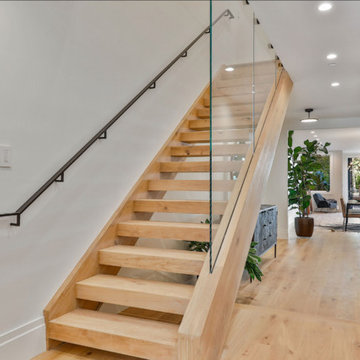
Open Homes Photography, Agins Interiors, Adamas Development
Staircase - mid-sized contemporary wooden straight open and glass railing staircase idea in San Francisco
Staircase - mid-sized contemporary wooden straight open and glass railing staircase idea in San Francisco
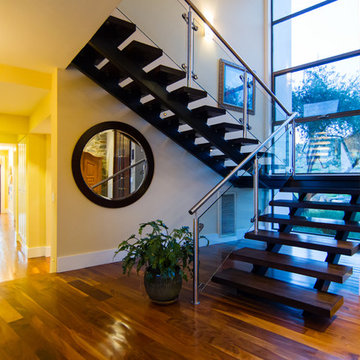
Perched in the foothills of Edna Valley, this single family residence was designed to fulfill the clients’ desire for seamless indoor-outdoor living. Much of the program and architectural forms were driven by the picturesque views of Edna Valley vineyards, visible from every room in the house. Ample amounts of glazing brighten the interior of the home, while framing the classic Central California landscape. Large pocketing sliding doors disappear when open, to effortlessly blend the main interior living spaces with the outdoor patios. The stone spine wall runs from the exterior through the home, housing two different fireplaces that can be enjoyed indoors and out.
Because the clients work from home, the plan was outfitted with two offices that provide bright and calm work spaces separate from the main living area. The interior of the home features a floating glass stair, a glass entry tower and two master decks outfitted with a hot tub and outdoor shower. Through working closely with the landscape architect, this rather contemporary home blends into the site to maximize the beauty of the surrounding rural area.
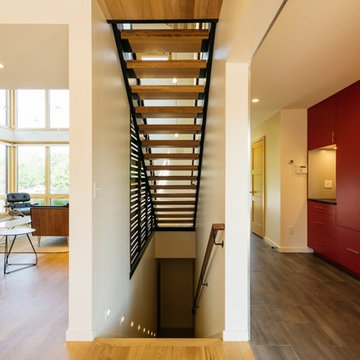
Staircase - small modern wooden straight open and wood railing staircase idea in Other
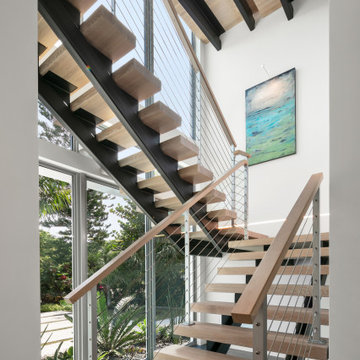
Example of a mid-sized trendy wooden u-shaped open and cable railing staircase design in Tampa

Built by NWC Construction
Ryan Gamma Photography
Example of a huge trendy wooden floating open and glass railing staircase design in Tampa
Example of a huge trendy wooden floating open and glass railing staircase design in Tampa
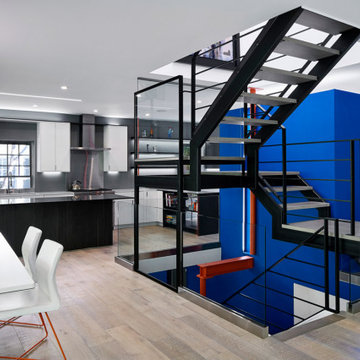
Example of a trendy u-shaped open and mixed material railing staircase design in DC Metro
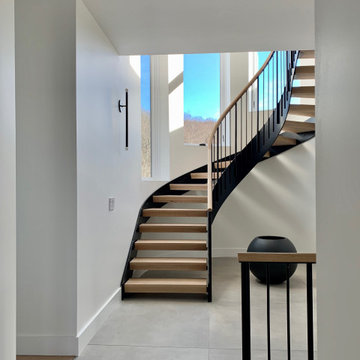
Staircase - large contemporary wooden curved open and metal railing staircase idea in New York
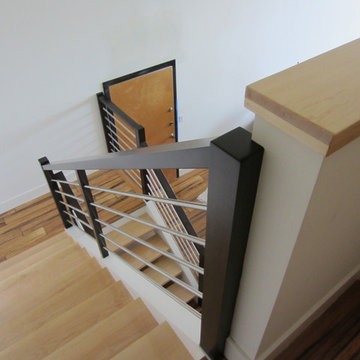
Jerry Wilson
Example of a mid-sized trendy wooden u-shaped open staircase design in Orange County
Example of a mid-sized trendy wooden u-shaped open staircase design in Orange County
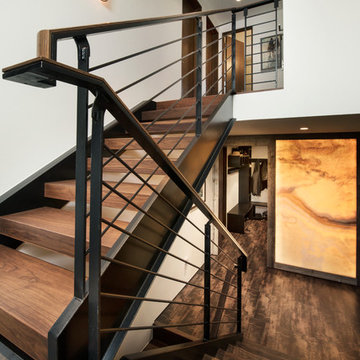
Ric Stovall
Example of a large trendy wooden u-shaped open and metal railing staircase design in Denver
Example of a large trendy wooden u-shaped open and metal railing staircase design in Denver
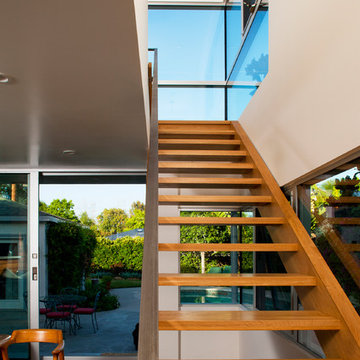
Rick Ueda
Example of a mid-sized trendy wooden straight open and metal railing staircase design in Los Angeles
Example of a mid-sized trendy wooden straight open and metal railing staircase design in Los Angeles
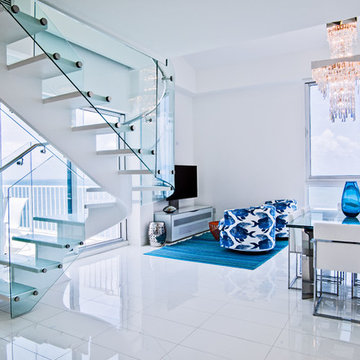
Curved glass railings and chrome stainless steel helped this space look light and airy.
Example of a mid-sized beach style glass u-shaped open and glass railing staircase design in Tampa
Example of a mid-sized beach style glass u-shaped open and glass railing staircase design in Tampa
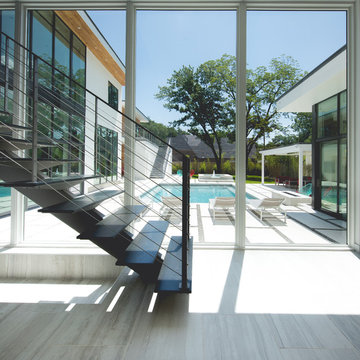
Staircase - mid-sized modern wooden straight open and cable railing staircase idea in Dallas
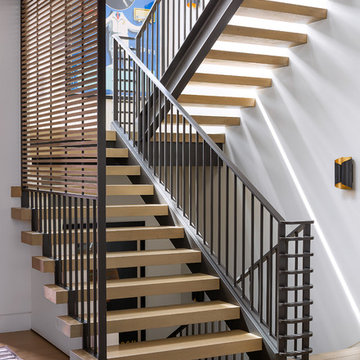
This light and airy staircase allows light to filter through all levels, and uses similar detailing found elsewhere in the residence to keep design continuity and unified design elegance.
Open Staircase Ideas
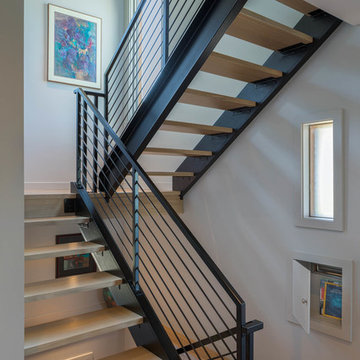
The open riser steel and wood custom stair is just off the entry.
Minimalist wooden u-shaped open and metal railing staircase photo in Seattle
Minimalist wooden u-shaped open and metal railing staircase photo in Seattle
5






