Orange Bath Ideas
Refine by:
Budget
Sort by:Popular Today
1 - 20 of 2,033 photos
Item 1 of 3
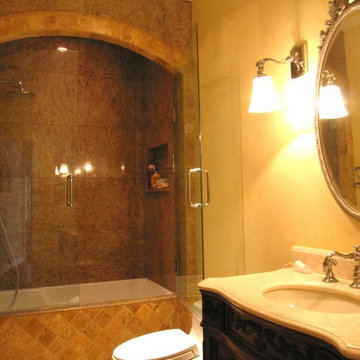
Pinwheel Floor Pattern cut from Marble. Granite Shower walls, Tumbled Stone Arch, Handsgrohe Fixtures
Example of a small tuscan master brown tile and stone tile marble floor and beige floor bathroom design in San Diego with furniture-like cabinets, dark wood cabinets, an undermount tub, a one-piece toilet, beige walls, an undermount sink, marble countertops and a hinged shower door
Example of a small tuscan master brown tile and stone tile marble floor and beige floor bathroom design in San Diego with furniture-like cabinets, dark wood cabinets, an undermount tub, a one-piece toilet, beige walls, an undermount sink, marble countertops and a hinged shower door

A closer look at the bathroom cabinetry, Carrera countertop, and rehabbed door with restored door hardware.
Inspiration for a small timeless 3/4 white tile and subway tile ceramic tile and white floor alcove shower remodel in San Francisco with white cabinets, white walls, an undermount sink, quartzite countertops, a hinged shower door and recessed-panel cabinets
Inspiration for a small timeless 3/4 white tile and subway tile ceramic tile and white floor alcove shower remodel in San Francisco with white cabinets, white walls, an undermount sink, quartzite countertops, a hinged shower door and recessed-panel cabinets

The detailed plans for this bathroom can be purchased here: https://www.changeyourbathroom.com/shop/sensational-spa-bathroom-plans/
Contemporary bathroom with mosaic marble on the floors, porcelain on the walls, no pulls on the vanity, mirrors with built in lighting, black counter top, complete rearranging of this floor plan.

A bright, inviting powder room with beautiful tile accents behind the taps. A built-in dark-wood furniture vanity with plenty of space for needed items. A red oak hardwood floor pairs well with the burnt orange wall color. The wall paint is AF-280 Salsa Dancing from Benjamin Moore.
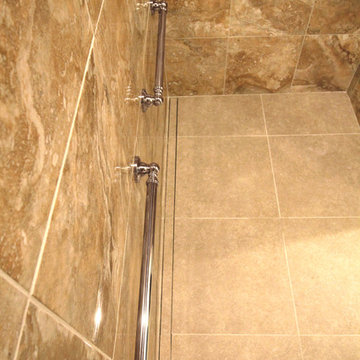
It’s no surprise these Hanover clients reached out to Cathy and Ed of Renovisions for design and build services as they wanted a local professional bath specialist to turn their plain builder-grade bath into a luxurious handicapped accessible master bath.
Renovisions had safety and universal design in mind while creating this customized two-person super shower and well-appointed master bath so their clients could escape to a special place to relax and energize their senses while also helping to conserve time and water as it is used simultaneously by them.
This completely water proofed spacious 4’x8’ walk-in curb-less shower with lineal drain system and larger format porcelain tiles was a must have for our senior client –with larger tiles there are less grout lines, easier to clean and easier to maneuver using a walker to enter and exit the master bath.
Renovisions collaborated with their clients to design a spa-like bath with several amenities and added conveniences with safety considerations. The bench seat that spans the width of the wall was a great addition to the shower. It’s a comfortable place to sit down and stretch out and also to keep warm as electric mesh warming materials were used along with a programmable thermostat to keep these homeowners toasty and cozy!
Careful attention to all of the details in this master suite created a peaceful and elegant environment that, simply put, feels divine. Adding details such as the warming towel rack, mosaic tiled shower niche, shiny polished chrome decorative safety grab bars that also serve as towel racks and a towel rack inside the shower area added a measure of style. A stately framed mirror over the pedestal sink matches the warm white painted finish of the linen storage cabinetry that provides functionality and good looks to this space. Pull-down safety grab bars on either side of the comfort height high-efficiency toilet was essential to keep safety as a top priority.
Water, water everywhere for this well deserving couple – multiple shower heads enhances the bathing experience for our client with mobility issues as 54 soft sprays from each wall jet provide a soothing and cleansing effect – a great choice because they do not require gripping and manipulating handles yet provide a sleek look with easy cleaning. The thermostatic valve maintains desired water temperature and volume controls allows the bather to utilize the adjustable hand-held shower on a slide-bar- an ideal fixture to shower and spray down shower area when done.
A beautiful, frameless clear glass enclosure maintains a clean, open look without taking away from the stunning and richly grained marble-look tiles and decorative elements inside the shower. In addition to its therapeutic value, this shower is truly a design focal point of the master bath with striking tile work, beautiful chrome fixtures including several safety grab bars adding aesthetic value as well as safety benefits.

Maximizing every inch of space in a tiny bath and keeping the space feeling open and inviting was the priority.
Inspiration for a small contemporary master white tile and porcelain tile porcelain tile and white floor corner shower remodel in Santa Barbara with light wood cabinets, white walls, a vessel sink, quartzite countertops, a hinged shower door and flat-panel cabinets
Inspiration for a small contemporary master white tile and porcelain tile porcelain tile and white floor corner shower remodel in Santa Barbara with light wood cabinets, white walls, a vessel sink, quartzite countertops, a hinged shower door and flat-panel cabinets

This crisp and clean bathroom renovation boost bright white herringbone wall tile with a delicate matte black accent along the chair rail. the floors plan a leading roll with their unique pattern and the vanity adds warmth with its rich blue green color tone and is full of unique storage.

Renovation of a master bath suite, dressing room and laundry room in a log cabin farm house. Project involved expanding the space to almost three times the original square footage, which resulted in the attractive exterior rock wall becoming a feature interior wall in the bathroom, accenting the stunning copper soaking bathtub.
A two tone brick floor in a herringbone pattern compliments the variations of color on the interior rock and log walls. A large picture window near the copper bathtub allows for an unrestricted view to the farmland. The walk in shower walls are porcelain tiles and the floor and seat in the shower are finished with tumbled glass mosaic penny tile. His and hers vanities feature soapstone counters and open shelving for storage.
Concrete framed mirrors are set above each vanity and the hand blown glass and concrete pendants compliment one another.
Interior Design & Photo ©Suzanne MacCrone Rogers
Architectural Design - Robert C. Beeland, AIA, NCARB

Master Bathroom Remodel
Alcove shower - mid-sized traditional master black and white tile and ceramic tile travertine floor alcove shower idea in Phoenix with white cabinets, beige walls, an undermount sink and glass countertops
Alcove shower - mid-sized traditional master black and white tile and ceramic tile travertine floor alcove shower idea in Phoenix with white cabinets, beige walls, an undermount sink and glass countertops
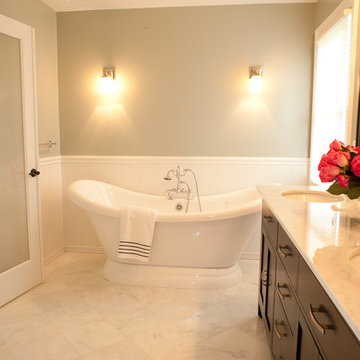
COTY award winner. (Contractor of the Year) Free standing bath, under a double tray ceiling. The floor is Carrara Marble tile, installed on the diagonal. The vanity is dark wood with a Carrara Marble top

To create a luxurious showering experience and as though you were being bathed by rain from the clouds high above, a large 16 inch rain shower was set up inside the skylight well.
Photography by Paul Linnebach

Photos by Shawn Lortie Photography
Example of a mid-sized trendy master gray tile and porcelain tile porcelain tile and gray floor bathroom design in DC Metro with gray walls, solid surface countertops, medium tone wood cabinets and an undermount sink
Example of a mid-sized trendy master gray tile and porcelain tile porcelain tile and gray floor bathroom design in DC Metro with gray walls, solid surface countertops, medium tone wood cabinets and an undermount sink

Calm and serene master with steam shower and double shower head. Low sheen walnut cabinets add warmth and color
Inspiration for a large 1960s master gray tile and marble tile marble floor, gray floor and double-sink bathroom remodel in Chicago with medium tone wood cabinets, a one-piece toilet, gray walls, an undermount sink, quartz countertops, a hinged shower door, white countertops, a built-in vanity and shaker cabinets
Inspiration for a large 1960s master gray tile and marble tile marble floor, gray floor and double-sink bathroom remodel in Chicago with medium tone wood cabinets, a one-piece toilet, gray walls, an undermount sink, quartz countertops, a hinged shower door, white countertops, a built-in vanity and shaker cabinets

Chris Giles
Mid-sized beach style brown tile limestone floor powder room photo in Chicago with concrete countertops, a vessel sink and blue walls
Mid-sized beach style brown tile limestone floor powder room photo in Chicago with concrete countertops, a vessel sink and blue walls

Mid-sized farmhouse 3/4 marble floor, white floor and double-sink alcove shower photo in Chicago with recessed-panel cabinets, white cabinets, gray walls, an undermount sink, quartz countertops, a hinged shower door, gray countertops and a built-in vanity

Photography by Paul Linnebach
Inspiration for a large tropical master gray tile and ceramic tile gray floor and ceramic tile bathroom remodel in Minneapolis with flat-panel cabinets, dark wood cabinets, a one-piece toilet, white walls, a vessel sink and concrete countertops
Inspiration for a large tropical master gray tile and ceramic tile gray floor and ceramic tile bathroom remodel in Minneapolis with flat-panel cabinets, dark wood cabinets, a one-piece toilet, white walls, a vessel sink and concrete countertops
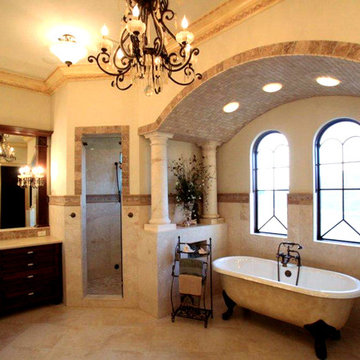
The Master Bathroom is symmetrical and centers on a clawfoot tub with double windows and columns. Tile accents.
Large tuscan master multicolored tile and cement tile marble floor bathroom photo in Tampa with furniture-like cabinets, dark wood cabinets, marble countertops, a two-piece toilet, beige walls and an undermount sink
Large tuscan master multicolored tile and cement tile marble floor bathroom photo in Tampa with furniture-like cabinets, dark wood cabinets, marble countertops, a two-piece toilet, beige walls and an undermount sink
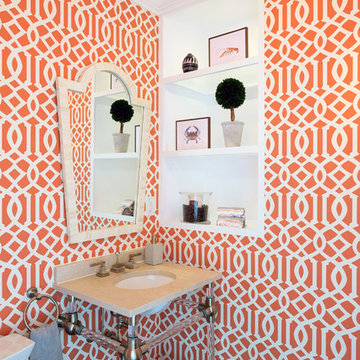
Photo: Amy Bartlam
Example of a huge transitional dark wood floor and brown floor powder room design in Los Angeles with a one-piece toilet, orange walls and a console sink
Example of a huge transitional dark wood floor and brown floor powder room design in Los Angeles with a one-piece toilet, orange walls and a console sink

Architect: Bree Medley Design
General Contractor: Allen Construction
Photographer: Jim Bartsch Photography
Example of a trendy beige tile and stone tile japanese bathtub design in Santa Barbara with dark wood cabinets, an undermount sink, granite countertops and flat-panel cabinets
Example of a trendy beige tile and stone tile japanese bathtub design in Santa Barbara with dark wood cabinets, an undermount sink, granite countertops and flat-panel cabinets
Orange Bath Ideas
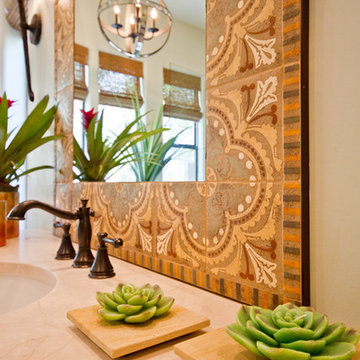
Jack London Photography
Bathroom - large southwestern master ceramic tile porcelain tile bathroom idea in Phoenix with an undermount sink, recessed-panel cabinets, distressed cabinets, limestone countertops and green walls
Bathroom - large southwestern master ceramic tile porcelain tile bathroom idea in Phoenix with an undermount sink, recessed-panel cabinets, distressed cabinets, limestone countertops and green walls
1







