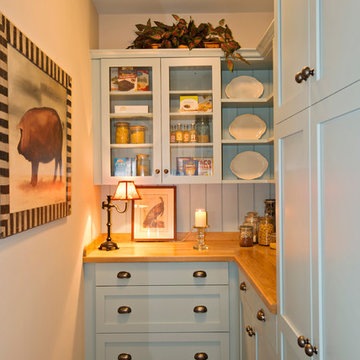Orange Hallway Ideas
Refine by:
Budget
Sort by:Popular Today
1 - 20 of 257 photos
Item 1 of 3
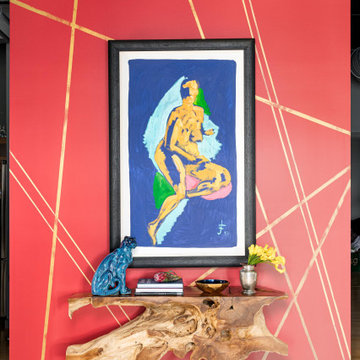
This design scheme blends femininity, sophistication, and the bling of Art Deco with earthy, natural accents. An amoeba-shaped rug breaks the linearity in the living room that’s furnished with a lady bug-red sleeper sofa with gold piping and another curvy sofa. These are juxtaposed with chairs that have a modern Danish flavor, and the side tables add an earthy touch. The dining area can be used as a work station as well and features an elliptical-shaped table with gold velvet upholstered chairs and bubble chandeliers. A velvet, aubergine headboard graces the bed in the master bedroom that’s painted in a subtle shade of silver. Abstract murals and vibrant photography complete the look. Photography by: Sean Litchfield
---
Project designed by Boston interior design studio Dane Austin Design. They serve Boston, Cambridge, Hingham, Cohasset, Newton, Weston, Lexington, Concord, Dover, Andover, Gloucester, as well as surrounding areas.
For more about Dane Austin Design, click here: https://daneaustindesign.com/
To learn more about this project, click here:
https://daneaustindesign.com/leather-district-loft
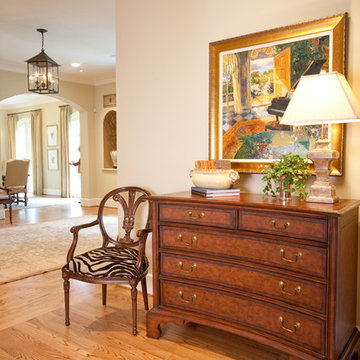
Traditional chest juxtaposes the animal print on chair provides whimsy and interest in this foyer.
Example of a large classic light wood floor hallway design in Houston with beige walls
Example of a large classic light wood floor hallway design in Houston with beige walls

Private Elevator Entrance with Flavorpaper wallpaper and walnut detailing.
© Joe Fletcher Photography
Trendy medium tone wood floor hallway photo in New York with multicolored walls
Trendy medium tone wood floor hallway photo in New York with multicolored walls
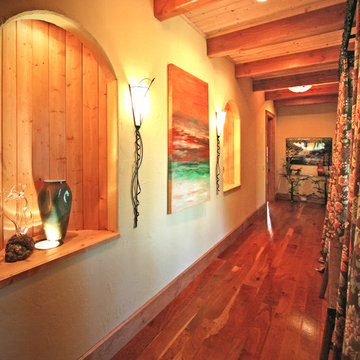
A custom designed timber frame home, with craftsman exterior elements, and interior elements that include barn-style open beams, hardwood floors, and an open living plan. The Meadow Lodge by MossCreek is a beautiful expression of rustic American style for a discriminating client.
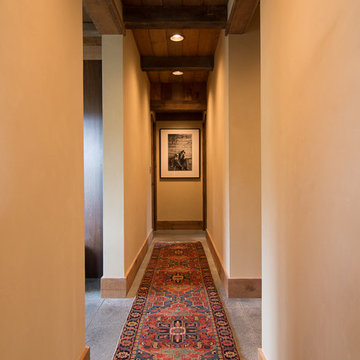
Mid-sized mountain style concrete floor and gray floor hallway photo in Other with white walls
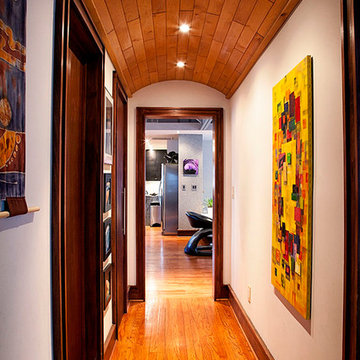
hallway in the private Atlanta's home.
photo credit: www.AivaPhotography.com
Small minimalist medium tone wood floor hallway photo in Atlanta with beige walls
Small minimalist medium tone wood floor hallway photo in Atlanta with beige walls
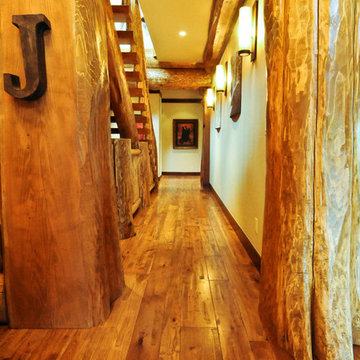
Large diameter Western Red Cedar logs from Pioneer Log Homes of B.C. built by Brian L. Wray in the Colorado Rockies. 4500 square feet of living space with 4 bedrooms, 3.5 baths and large common areas, decks, and outdoor living space make it perfect to enjoy the outdoors then get cozy next to the fireplace and the warmth of the logs.
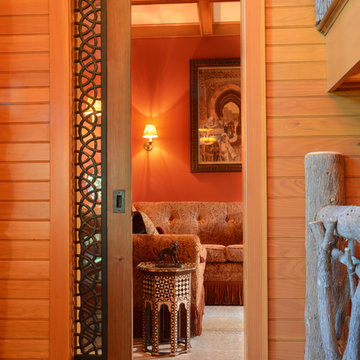
a rustic hallway lined with birch bark leading to an upstairs bedroom. Highlighted by custom designed light pendants in mica with fern appliques
Example of a mid-sized mountain style medium tone wood floor hallway design in Boston
Example of a mid-sized mountain style medium tone wood floor hallway design in Boston
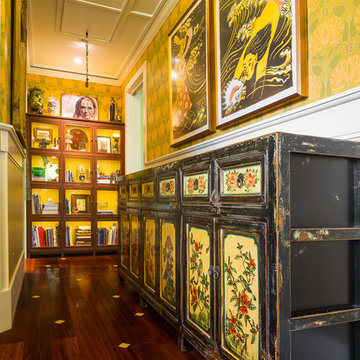
ARCHITECT: TRIGG-SMITH ARCHITECTS
PHOTOS: REX MAXIMILIAN
Hallway - mid-sized craftsman dark wood floor hallway idea in Hawaii with yellow walls
Hallway - mid-sized craftsman dark wood floor hallway idea in Hawaii with yellow walls
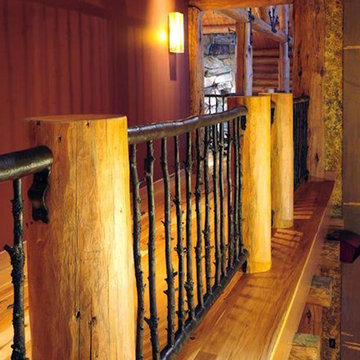
Hallway - mid-sized craftsman medium tone wood floor and brown floor hallway idea in Seattle with red walls
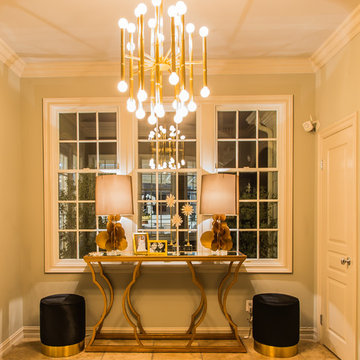
Inspiration for a mid-sized contemporary travertine floor and beige floor hallway remodel in San Francisco with gray walls
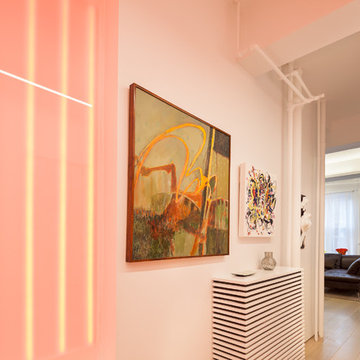
A portal of light in the hallway washes the space in color.
Photo by Brad Dickson
Inspiration for a mid-sized contemporary light wood floor and beige floor hallway remodel in New York with white walls
Inspiration for a mid-sized contemporary light wood floor and beige floor hallway remodel in New York with white walls
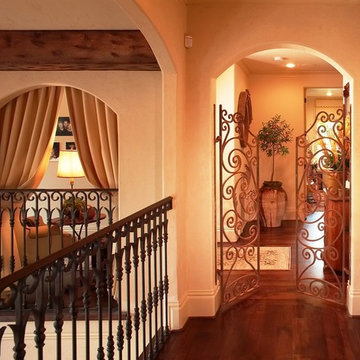
Mid-sized elegant dark wood floor hallway photo in Houston with beige walls
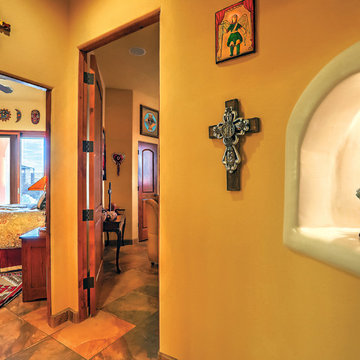
A view from the hall into a bedroom on the left and the office on the right, giving the viewer an idea of the gorgeous detailing you will find throughout this exquisite home. Photo by StyleTours ABQ.
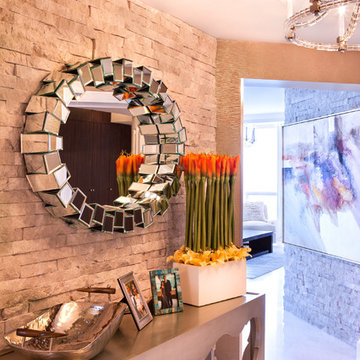
Photographer: Paul Stoppi
Mid-sized trendy marble floor hallway photo in Miami with beige walls
Mid-sized trendy marble floor hallway photo in Miami with beige walls
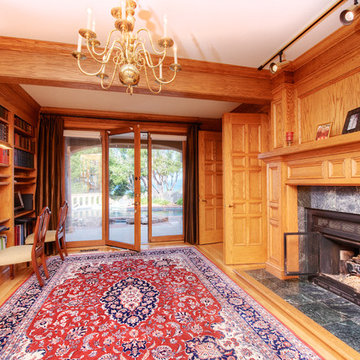
Located on a private quiet cul-de-sac on 0.6 acres of mostly level land with beautiful views of San Francisco Bay and Richmond Bridges, this spacious 6,119 square foot home was expanded and remodeled in 2010, featuring a 742 square foot 3-car garage with ample storage, 879 square foot covered outdoor limestone patios with overhead heat lamps, 800+ square foot limestone courtyard with fire pit, 2,400+ square foot paver driveway for parking 8 cars or basket ball court, a large black pool with hot tub and water fall. Living room with marble fireplace, wood paneled library with fireplace and built-in bookcases, spacious kitchen with 2 Subzero wine coolers, 3 refrigerators, 2 freezers, 2 microwave ovens, 2 islands plus eating bar, elegant dining room opening into the covered outdoor limestone dining patio; luxurious master suite with fireplace, vaulted ceilings, slate balconies with decorative iron railing and 2 custom maple cabinet closets; master baths with Jacuzzi tub, steam shower and electric radiant floors. Other features include a gym, a pool house with sauna and half bath, an office with separate entrance, ample storage, built-in stereo speakers, alarm and fire detector system and outdoor motion detector lighting.
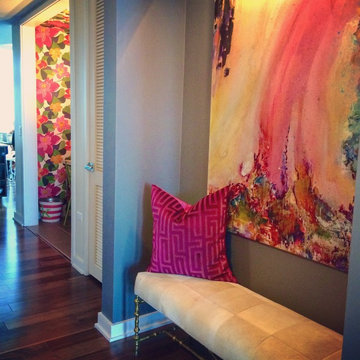
Example of a mid-sized trendy dark wood floor hallway design in Austin with gray walls
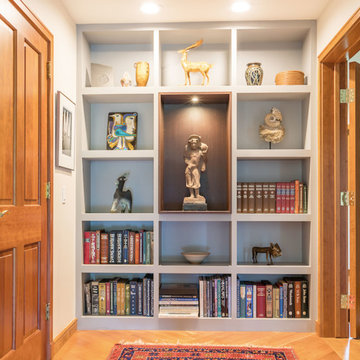
The reconfiguration of the master suite wing created the perfect wall space to display books and beloved objects d'art. This whole-house remodel was designed and built by Meadowlark Design+Build in Ann Arbor, Michigan. Photos by Sean Carter.
Orange Hallway Ideas
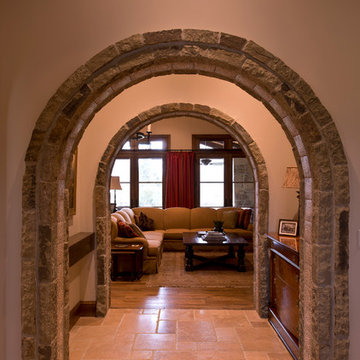
© Randy Tobias Photography. All rights reserved.
Inspiration for a large mediterranean limestone floor and beige floor hallway remodel in Wichita with beige walls
Inspiration for a large mediterranean limestone floor and beige floor hallway remodel in Wichita with beige walls
1






