Orange Kitchen with Wood Countertops Ideas
Refine by:
Budget
Sort by:Popular Today
61 - 80 of 922 photos
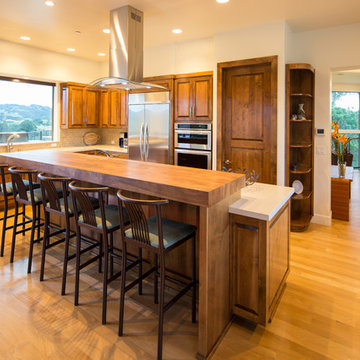
The contemporary styled Ebner residence sits perched atop a hill in West Atascadero with sprawling 360 degree views. The 3-winged floor plan was designed to maximize these views and create a comfortable retreat for the Ebners and visiting guests. Upon arriving at the home, you are greeted by a stone spine wall and 17’ mitered window that focuses on a majestic oak tree, with the valley beyond. The great room is an iconic part of the design, covered by an arch formed roof with exposed custom made glulam beams. The exterior of the house exemplifies contemporary design by incorporating corten cladding, standing seam metal roofing, smooth finish stucco and large expanses of glass. Amenities of the house include a wine cellar, drive through garage, private office and 2 guest suites.
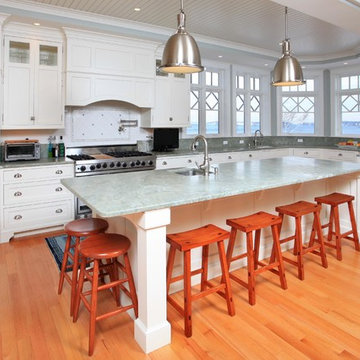
Elegant open concept kitchen photo in Portland Maine with wood countertops and an island
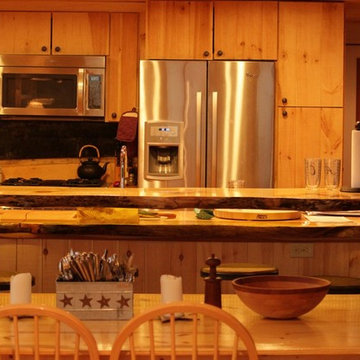
View from the couch.
Mid-sized mountain style u-shaped medium tone wood floor eat-in kitchen photo in Burlington with an undermount sink, flat-panel cabinets, light wood cabinets, wood countertops, metallic backsplash, metal backsplash, stainless steel appliances and a peninsula
Mid-sized mountain style u-shaped medium tone wood floor eat-in kitchen photo in Burlington with an undermount sink, flat-panel cabinets, light wood cabinets, wood countertops, metallic backsplash, metal backsplash, stainless steel appliances and a peninsula
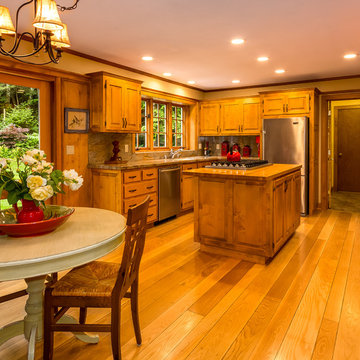
Inspiration for a large country u-shaped medium tone wood floor eat-in kitchen remodel in Seattle with an undermount sink, raised-panel cabinets, medium tone wood cabinets, wood countertops, stone slab backsplash, stainless steel appliances and an island
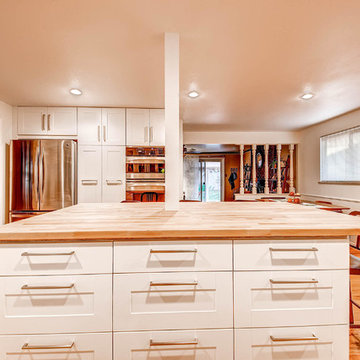
Wilco Bos, LLC.
Eat-in kitchen - mid-sized mid-century modern u-shaped medium tone wood floor eat-in kitchen idea in Denver with green backsplash, stainless steel appliances, a single-bowl sink, recessed-panel cabinets, white cabinets, wood countertops, glass sheet backsplash and an island
Eat-in kitchen - mid-sized mid-century modern u-shaped medium tone wood floor eat-in kitchen idea in Denver with green backsplash, stainless steel appliances, a single-bowl sink, recessed-panel cabinets, white cabinets, wood countertops, glass sheet backsplash and an island
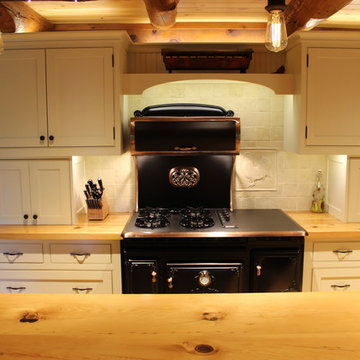
Photos by Tom Bryer
Eat-in kitchen - mid-sized cottage u-shaped medium tone wood floor eat-in kitchen idea in Burlington with a farmhouse sink, beaded inset cabinets, white cabinets, wood countertops, beige backsplash, ceramic backsplash, black appliances and an island
Eat-in kitchen - mid-sized cottage u-shaped medium tone wood floor eat-in kitchen idea in Burlington with a farmhouse sink, beaded inset cabinets, white cabinets, wood countertops, beige backsplash, ceramic backsplash, black appliances and an island

The collaboration between architect and interior designer is seen here. The floor plan and layout are by the architect. Cabinet materials and finishes, lighting, and furnishings are by the interior designer. Detailing of the vent hood and raised counter are a collaboration. The raised counter includes a chase on the far side for power.
Photo: Michael Shopenn
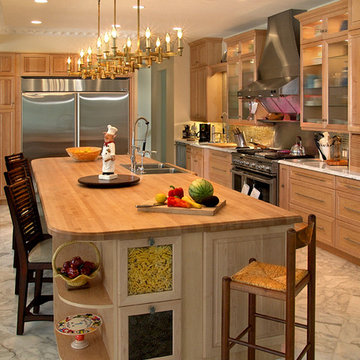
Example of a mid-sized classic l-shaped open concept kitchen design in Miami with raised-panel cabinets, light wood cabinets, wood countertops, gray backsplash, metal backsplash, stainless steel appliances and an island
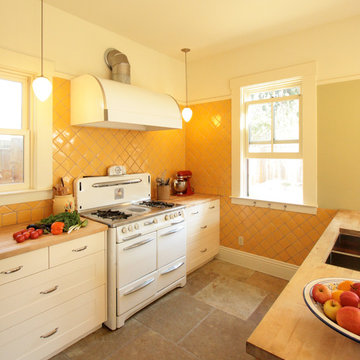
Inspiration for a mid-sized cottage galley concrete floor eat-in kitchen remodel in San Francisco with wood countertops and an island
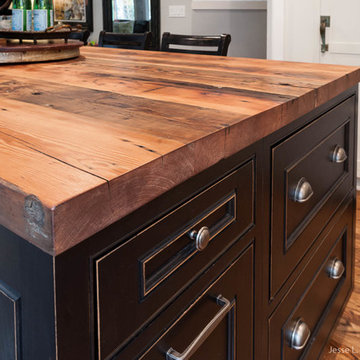
White Kitchen with Distressed Black Island Cabinets and Reclaimed Wood Top.
Inspiration for a rustic medium tone wood floor kitchen remodel in Seattle with beaded inset cabinets, distressed cabinets, wood countertops, stainless steel appliances and an island
Inspiration for a rustic medium tone wood floor kitchen remodel in Seattle with beaded inset cabinets, distressed cabinets, wood countertops, stainless steel appliances and an island
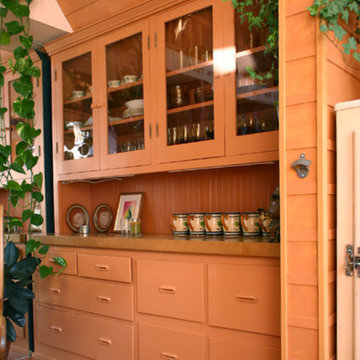
Photo by Claude Sprague
Small eclectic single-wall light wood floor eat-in kitchen photo in San Francisco with a farmhouse sink, raised-panel cabinets, beige cabinets, wood countertops, brown backsplash, colored appliances and no island
Small eclectic single-wall light wood floor eat-in kitchen photo in San Francisco with a farmhouse sink, raised-panel cabinets, beige cabinets, wood countertops, brown backsplash, colored appliances and no island
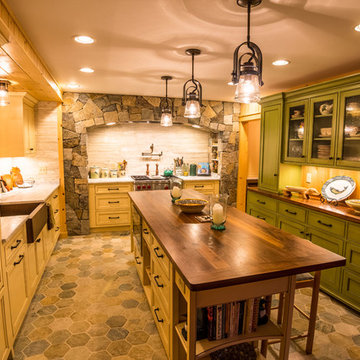
View into kitchen toward arched cooking hearth, which was built from the same stone as an existing fireplace in adjacent living room.
Mid-sized mountain style kitchen photo in Portland Maine with beaded inset cabinets, distressed cabinets, wood countertops, beige backsplash, travertine backsplash, stainless steel appliances and an island
Mid-sized mountain style kitchen photo in Portland Maine with beaded inset cabinets, distressed cabinets, wood countertops, beige backsplash, travertine backsplash, stainless steel appliances and an island
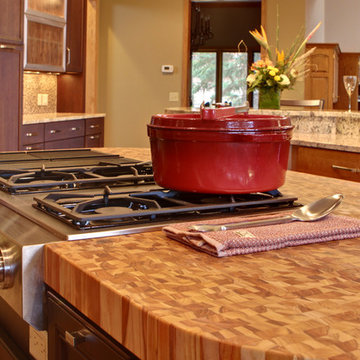
We created a custom parquet end grained teak countertop to accomodate this range top. The oval shape over the island makes this space truly unique!
Trendy open concept kitchen photo in Minneapolis with an undermount sink, recessed-panel cabinets, dark wood cabinets, wood countertops and stainless steel appliances
Trendy open concept kitchen photo in Minneapolis with an undermount sink, recessed-panel cabinets, dark wood cabinets, wood countertops and stainless steel appliances
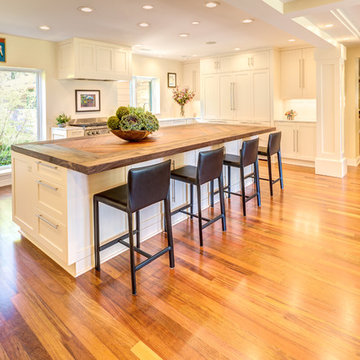
melbourne THIRD LLC
Open concept kitchen - large contemporary u-shaped medium tone wood floor and brown floor open concept kitchen idea in Milwaukee with an undermount sink, recessed-panel cabinets, white cabinets, wood countertops, stainless steel appliances, an island and brown countertops
Open concept kitchen - large contemporary u-shaped medium tone wood floor and brown floor open concept kitchen idea in Milwaukee with an undermount sink, recessed-panel cabinets, white cabinets, wood countertops, stainless steel appliances, an island and brown countertops
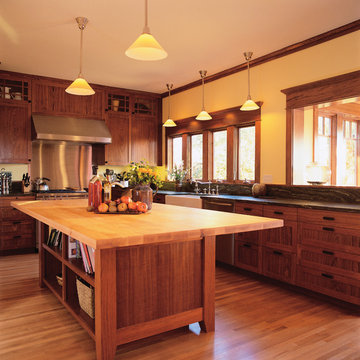
Enclosed kitchen - large transitional l-shaped light wood floor enclosed kitchen idea in Other with a farmhouse sink, shaker cabinets, medium tone wood cabinets, wood countertops, stainless steel appliances and an island
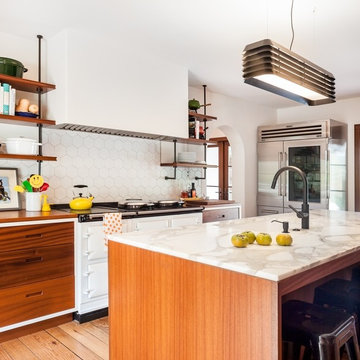
Kat Alves
Large tuscan galley medium tone wood floor kitchen photo in Sacramento with a drop-in sink, flat-panel cabinets, medium tone wood cabinets, wood countertops, white backsplash, ceramic backsplash, paneled appliances and an island
Large tuscan galley medium tone wood floor kitchen photo in Sacramento with a drop-in sink, flat-panel cabinets, medium tone wood cabinets, wood countertops, white backsplash, ceramic backsplash, paneled appliances and an island
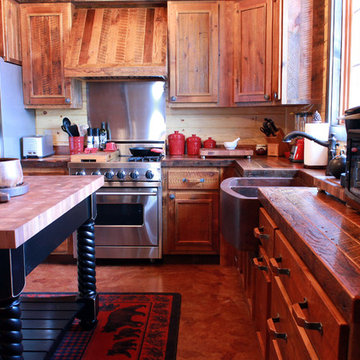
Inspiration for a large rustic l-shaped concrete floor eat-in kitchen remodel in Other with a farmhouse sink, recessed-panel cabinets, distressed cabinets, wood countertops, multicolored backsplash, stainless steel appliances and an island
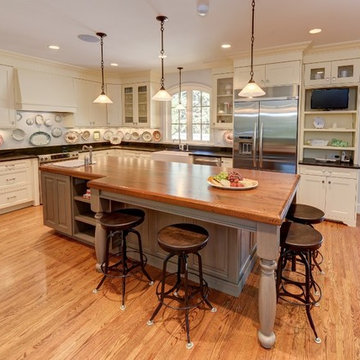
Reg Francklyn
Large elegant l-shaped medium tone wood floor kitchen photo in Denver with a farmhouse sink, recessed-panel cabinets, white cabinets, wood countertops, stainless steel appliances, an island, black backsplash and stone slab backsplash
Large elegant l-shaped medium tone wood floor kitchen photo in Denver with a farmhouse sink, recessed-panel cabinets, white cabinets, wood countertops, stainless steel appliances, an island, black backsplash and stone slab backsplash
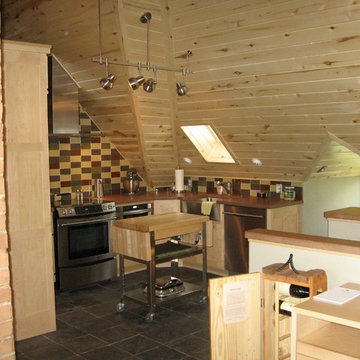
Cabinets: Custom Wood Products, stained, maple, flat panel door
Counter: Silestone Quartz
Example of a small arts and crafts u-shaped ceramic tile enclosed kitchen design in Denver with a farmhouse sink, shaker cabinets, light wood cabinets, wood countertops, multicolored backsplash, porcelain backsplash, stainless steel appliances and an island
Example of a small arts and crafts u-shaped ceramic tile enclosed kitchen design in Denver with a farmhouse sink, shaker cabinets, light wood cabinets, wood countertops, multicolored backsplash, porcelain backsplash, stainless steel appliances and an island
Orange Kitchen with Wood Countertops Ideas
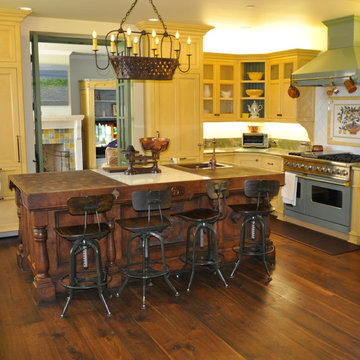
Large elegant l-shaped dark wood floor and brown floor eat-in kitchen photo in Los Angeles with a drop-in sink, shaker cabinets, yellow cabinets, wood countertops, white backsplash, stainless steel appliances and an island
4





