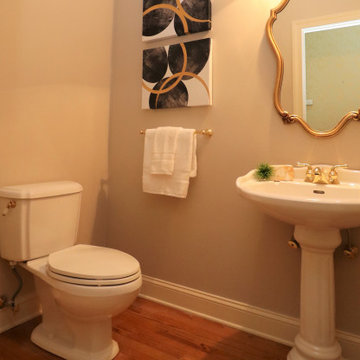Orange Powder Room with a Freestanding Vanity Ideas
Refine by:
Budget
Sort by:Popular Today
1 - 20 of 52 photos
Item 1 of 3
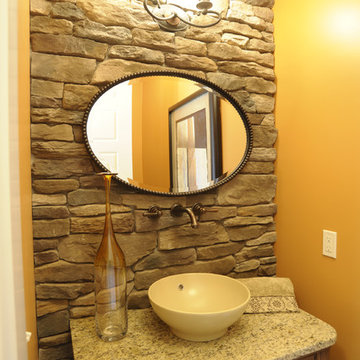
Elegant stone slab powder room photo in Columbus with furniture-like cabinets, medium tone wood cabinets, orange walls, a vessel sink, multicolored countertops and a freestanding vanity
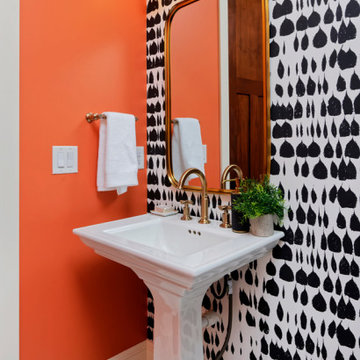
Our Denver studio renovated this home for clients who love to play with bold colors, prints, and patterns. We used a black-and-white island with white cabinetry, a sleek black hood, and gold metal pendants to create a modern, elegant vibe in the kitchen. The living area provides loads of comfort with a massive neutral-hued sectional and single sofas, while an accent fireplace and TV unit complete the look. The dining room flaunts a striking green accent wall, printed window treatments, and a black modern-traditional chandelier.
The bedroom and bathrooms are a luxurious indulgence with natural, neutral hues and practical yet elegant furniture. The powder room makes a bold design statement with a bright orange hue and printed wallpaper.
---
Project designed by Denver, Colorado interior designer Margarita Bravo. She serves Denver as well as surrounding areas such as Cherry Hills Village, Englewood, Greenwood Village, and Bow Mar.
For more about MARGARITA BRAVO, click here: https://www.margaritabravo.com/
To learn more about this project, click here:
https://www.margaritabravo.com/portfolio/interiors-bold-colorful-denver-home/
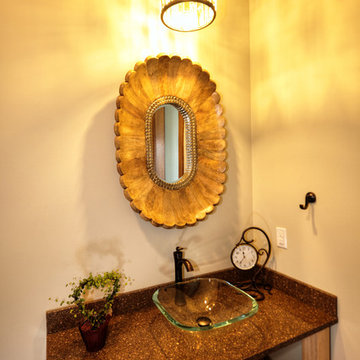
Inspiration for a contemporary powder room remodel with white walls, a vessel sink, multicolored countertops and a freestanding vanity
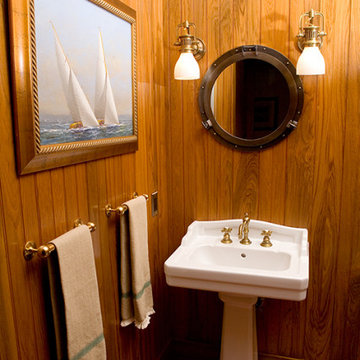
Example of a beach style dark wood floor and wood wall powder room design in Portland Maine with a freestanding vanity
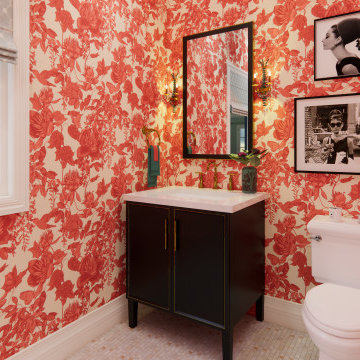
Inspiration for a small timeless mosaic tile floor, wallpaper and white floor powder room remodel in New York with furniture-like cabinets, black cabinets, a one-piece toilet, orange walls, a freestanding vanity, white countertops, an undermount sink and marble countertops
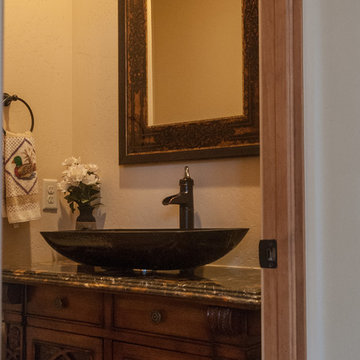
Built by Keystone Custom Builders, Inc. Photo by Alyssa Falk
Inspiration for a mid-sized southwestern medium tone wood floor and brown floor powder room remodel in Denver with dark wood cabinets, a two-piece toilet, beige walls, a vessel sink, marble countertops, multicolored countertops and a freestanding vanity
Inspiration for a mid-sized southwestern medium tone wood floor and brown floor powder room remodel in Denver with dark wood cabinets, a two-piece toilet, beige walls, a vessel sink, marble countertops, multicolored countertops and a freestanding vanity

Inspiration for a mid-sized craftsman medium tone wood floor, brown floor and wallpaper powder room remodel in Chicago with furniture-like cabinets, medium tone wood cabinets, a two-piece toilet, multicolored walls, a vessel sink, beige countertops, a freestanding vanity and granite countertops
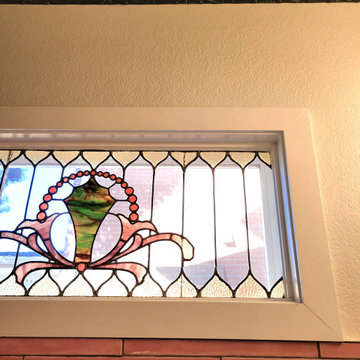
This Victorian city home was completely renovated with classic modern updates for an eclectic, luxe and swanky vibe. The powder room mixes color, art deco and victorian elements for a small room that's big on style. We also added black tin tile to the ceiling for a bit of edginess

Steven Brooke Studios
Powder room - mid-sized traditional tray ceiling powder room idea in Miami with an undermount sink, brown countertops, marble countertops, open cabinets, brown cabinets, beige walls and a freestanding vanity
Powder room - mid-sized traditional tray ceiling powder room idea in Miami with an undermount sink, brown countertops, marble countertops, open cabinets, brown cabinets, beige walls and a freestanding vanity
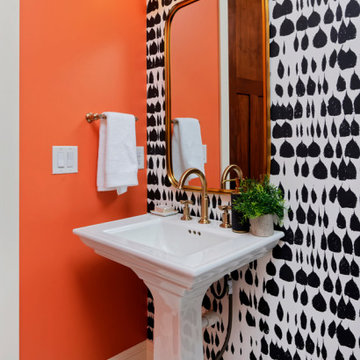
Our clients for this project asked our Miami studio to give their house a complete facelift and renovation while they were in transit from North Carolina.
The beautiful family with young children wanted to change the kitchen, master bedroom, kids suites, and living room. We loved that our clients were not afraid of colors and patterns and were always open to pushing the envelope when we incorporated certain palettes and fabrics throughout the house.
We also accommodated some of the existing furniture from our clients' old home in NC. Our team coordinated all the logistics for them to move into their new home, including picking up their vehicles, managing the moving company, and having their home ready for when they walked in.
---
Project designed by Miami interior designer Margarita Bravo. She serves Miami as well as surrounding areas such as Coconut Grove, Key Biscayne, Miami Beach, North Miami Beach, and Hallandale Beach.
For more about MARGARITA BRAVO, click here: https://www.margaritabravo.com/
To learn more about this project, click here:
https://www.margaritabravo.com/portfolio/interiors-bold-colorful-denver-home/

Powder room with preppy green high gloss paint, pedestal sink and brass fixtures. Flooring is marble basketweave tile.
Powder room - small traditional marble floor, black floor and vaulted ceiling powder room idea in St Louis with white cabinets, green walls, a pedestal sink and a freestanding vanity
Powder room - small traditional marble floor, black floor and vaulted ceiling powder room idea in St Louis with white cabinets, green walls, a pedestal sink and a freestanding vanity

We wanted to make a statement in the small powder bathroom with the color blue! Hand-painted wood tiles are on the accent wall behind the mirror, toilet, and sink, creating the perfect pop of design. Brass hardware and plumbing is used on the freestanding sink to give contrast to the blue and green color scheme. An elegant mirror stands tall in order to make the space feel larger. Light green penny floor tile is put in to also make the space feel larger than it is. We decided to add a pop of a complimentary color with a large artwork that has the color orange. This allows the space to take a break from the blue and green color scheme. This powder bathroom is small but mighty.
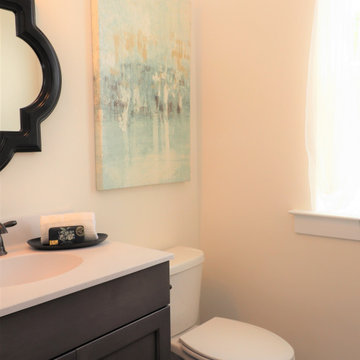
Mid-sized dark wood floor and brown floor powder room photo in Philadelphia with shaker cabinets, black cabinets, a two-piece toilet, white countertops and a freestanding vanity

Complete powder room remodel
Inspiration for a small light wood floor, wallpaper ceiling and wainscoting powder room remodel in Denver with white cabinets, a one-piece toilet, black walls, an integrated sink and a freestanding vanity
Inspiration for a small light wood floor, wallpaper ceiling and wainscoting powder room remodel in Denver with white cabinets, a one-piece toilet, black walls, an integrated sink and a freestanding vanity
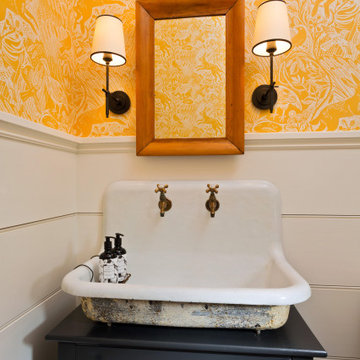
This powder bath is on the first floor between the mudroom entrance and the kitchen of this new construction home. The clients wanted to display their love of antiques by repurposing an antique children's dresser and porcelain glazed cast iron sink as the vanity. Solid brass Herbeau taps and nickel gap shiplap complete the authentic farmhouse look.
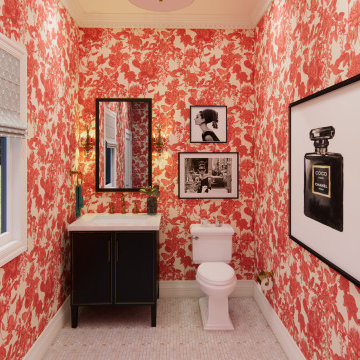
Example of a small classic mosaic tile floor, wallpaper and white floor powder room design in New York with furniture-like cabinets, black cabinets, a one-piece toilet, orange walls, a freestanding vanity, an undermount sink, marble countertops and white countertops
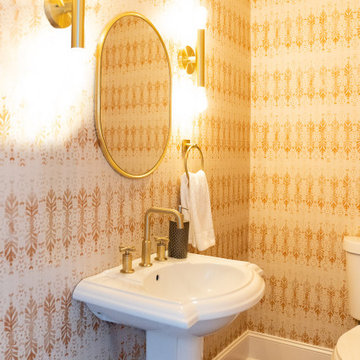
Inspiration for a small craftsman medium tone wood floor, brown floor and wallpaper powder room remodel in Nashville with white cabinets, a one-piece toilet, multicolored walls, a pedestal sink and a freestanding vanity
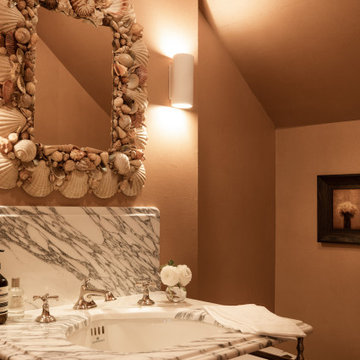
Example of a small ornate powder room design in Houston with a one-piece toilet, orange walls, a console sink, marble countertops, white countertops and a freestanding vanity
Orange Powder Room with a Freestanding Vanity Ideas
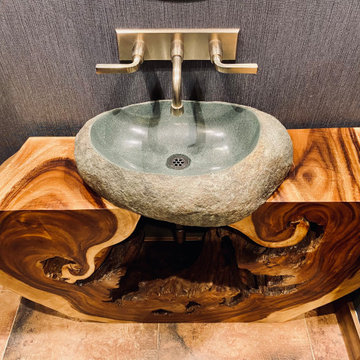
Inspiration for a mid-sized eclectic wallpaper powder room remodel in Sacramento with furniture-like cabinets, distressed cabinets, gray walls, a vessel sink, wood countertops and a freestanding vanity
1






