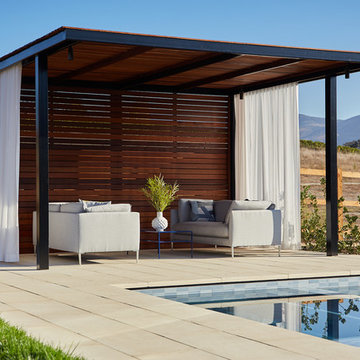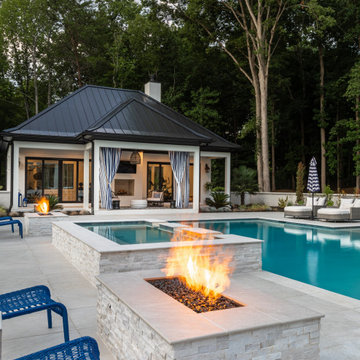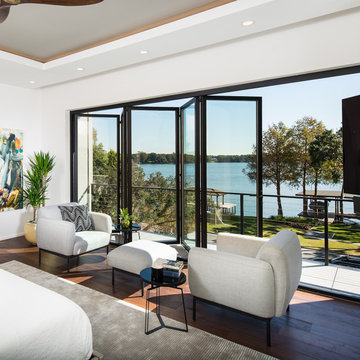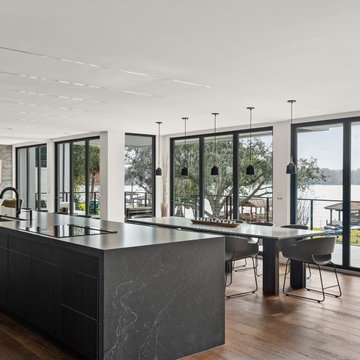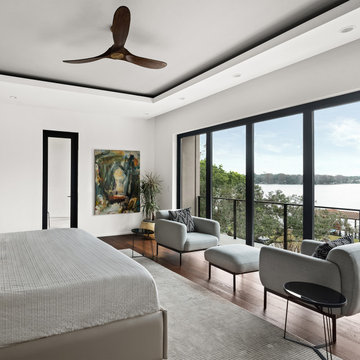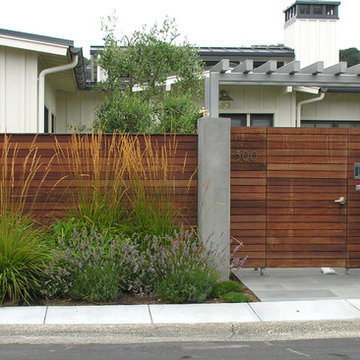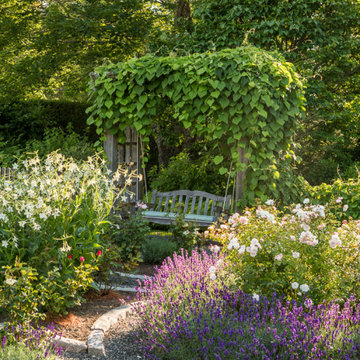Refine by:
Budget
Sort by:Popular Today
2421 - 2440 of 2,518,430 photos
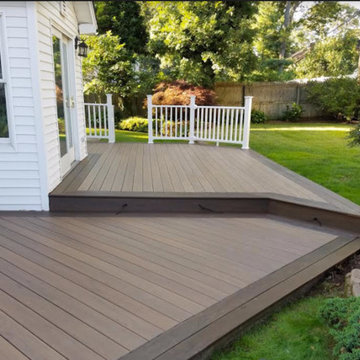
Deck container garden - mid-sized traditional backyard deck container garden idea in New York with no cover

Camilla Quiddington
Example of a mid-sized transitional side yard deck design in Sydney with an awning
Example of a mid-sized transitional side yard deck design in Sydney with an awning
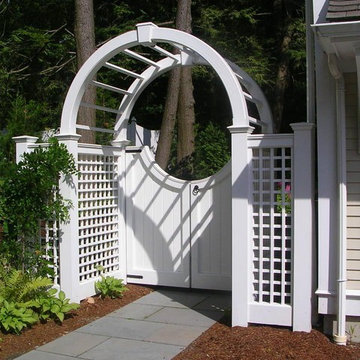
Elliott Brundage
Inspiration for a traditional side yard landscaping in Boston.
Inspiration for a traditional side yard landscaping in Boston.
Find the right local pro for your project
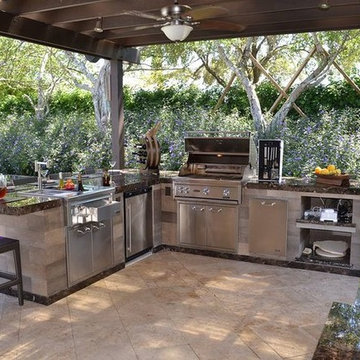
Inspiration for a mid-sized timeless backyard stamped concrete patio kitchen remodel in Tampa with a pergola
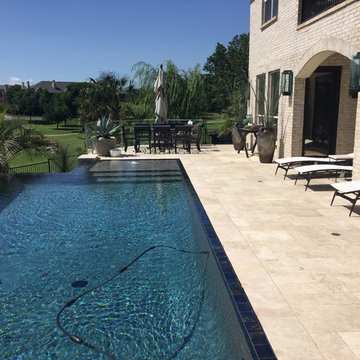
Ivory pool coping and versailles pattern pavers
Pool fountain - large traditional backyard stone and rectangular infinity pool fountain idea in Dallas
Pool fountain - large traditional backyard stone and rectangular infinity pool fountain idea in Dallas
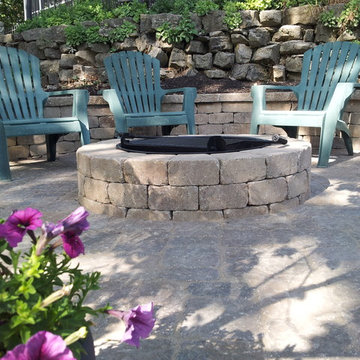
fire feature, retaining wall, annual flower pots, existing stone wall
Patio - small traditional backyard concrete paver patio idea in Kansas City with a fire pit and no cover
Patio - small traditional backyard concrete paver patio idea in Kansas City with a fire pit and no cover
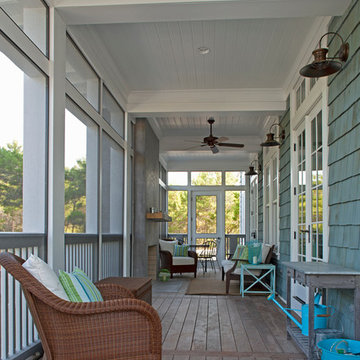
This is an example of a traditional screened-in porch design in Miami with decking and a roof extension.
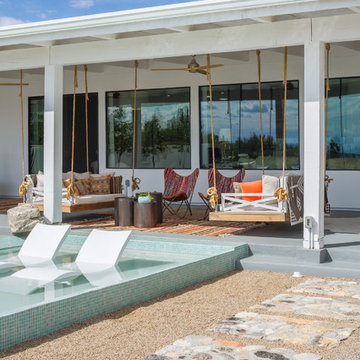
Photography: Gerardine and Jude Vargas
This is an example of a mid-sized mid-century modern drought-tolerant and full sun backyard concrete paver water fountain landscape in Phoenix for winter.
This is an example of a mid-sized mid-century modern drought-tolerant and full sun backyard concrete paver water fountain landscape in Phoenix for winter.
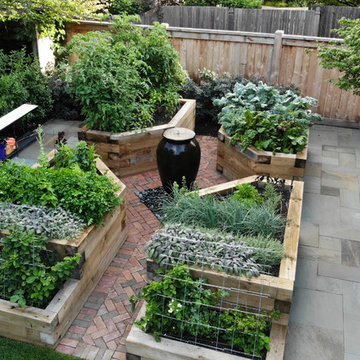
A space for growing vegetables and potting plants is made more aesthetically pleasing, with a geometric planter design, a large bubbling urn and natural clay pavers and bluestone slabs. A drip irrigation system keeps plants lush and thriving.
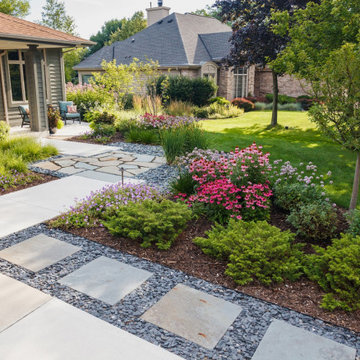
Inspiration for a mid-sized modern drought-tolerant and full sun front yard stone garden path in Milwaukee for summer.
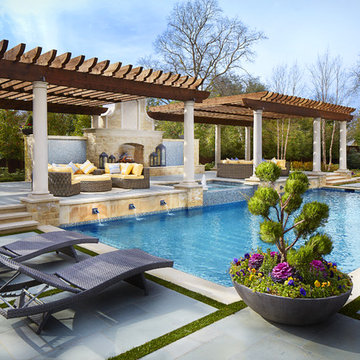
Smart Systems' mission is to provide our clients with luxury through technology. We understand that our clients demand the highest quality in audio, video, security, and automation customized to fit their lifestyle. We strive to exceed expectations with the highest level of customer service and professionalism, from design to installation and beyond.
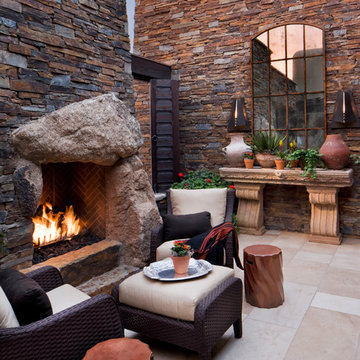
Contemporary patio with stone fireplace.
Architect: Urban Design Associates
Builder: Manship Builders
Interior Designer: Billi Springer
Photographer: Thompson Photographic
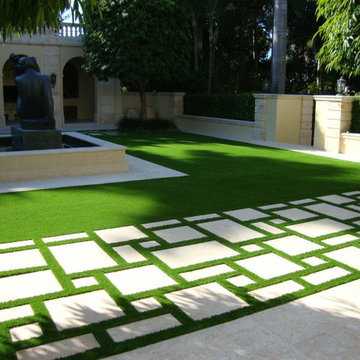
Photo of a large modern partial sun courtyard concrete paver landscaping in Tampa for summer.
Outdoor Design Ideas
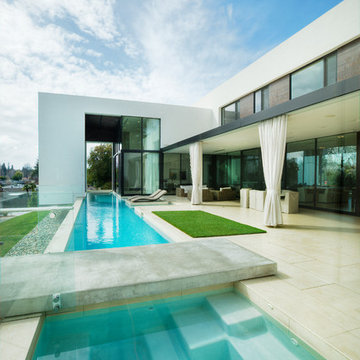
Example of a mid-sized minimalist backyard tile and rectangular lap hot tub design in San Francisco
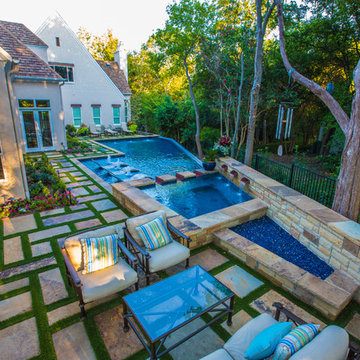
Daniel Driensky
Huge trendy backyard custom-shaped and stone lap hot tub photo in Dallas
Huge trendy backyard custom-shaped and stone lap hot tub photo in Dallas
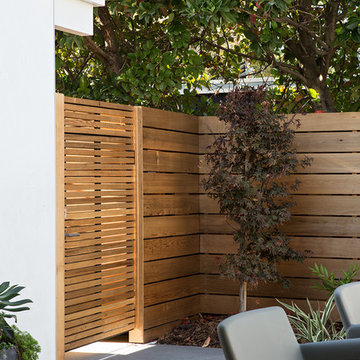
Klopf Architecture, Arterra Landscape Architects, and Flegels Construction updated a classic Eichler open, indoor-outdoor home. Expanding on the original walls of glass and connection to nature that is common in mid-century modern homes. The completely openable walls allow the homeowners to truly open up the living space of the house, transforming it into an open air pavilion, extending the living area outdoors to the private side yards, and taking maximum advantage of indoor-outdoor living opportunities. Taking the concept of borrowed landscape from traditional Japanese architecture, the fountain, concrete bench wall, and natural landscaping bound the indoor-outdoor space. The Truly Open Eichler is a remodeled single-family house in Palo Alto. This 1,712 square foot, 3 bedroom, 2.5 bathroom is located in the heart of the Silicon Valley.
Klopf Architecture Project Team: John Klopf, AIA, Geoff Campen, and Angela Todorova
Landscape Architect: Arterra Landscape Architects
Structural Engineer: Brian Dotson Consulting Engineers
Contractor: Flegels Construction
Photography ©2014 Mariko Reed
Location: Palo Alto, CA
Year completed: 2014
122












