Refine by:
Budget
Sort by:Popular Today
141 - 160 of 2,325 photos
Item 1 of 3
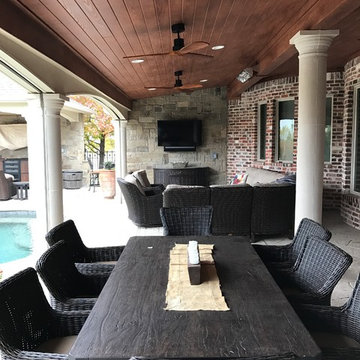
Patio cover extension with tongue and groove wood ceiling. Cast stone columns with integrated privacy/sun screen.
Mid-sized transitional screened-in back porch photo in Dallas with a roof extension
Mid-sized transitional screened-in back porch photo in Dallas with a roof extension
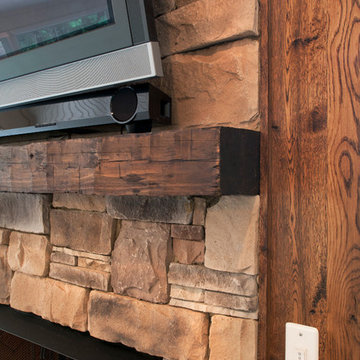
A rustic chic screen porch added incredibly living space to this home is East Cobb. Come inside and see how this upscale porch offers comfort, style and much more family space.
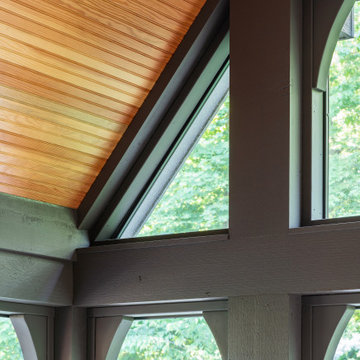
Douglas fir tongue and groove help to accentuate the unique ceiling design in this screened in porch. The Tudor-style aesthetic is carried into the porch design with the unique screened window design. This custom home was designed and built by Meadowlark Design+Build in Ann Arbor, Michigan. Photography by Joshua Caldwell.
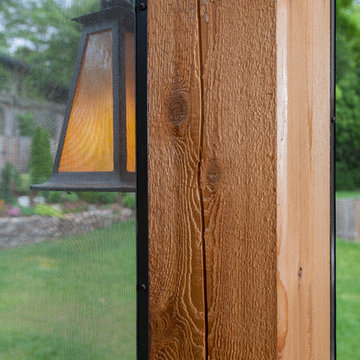
8" x 8" cedar wall post. One of five. The exterior lighting fixture was bored directly into this solid piece of wood.
This is an example of a mid-sized contemporary screened-in back porch design in DC Metro with decking.
This is an example of a mid-sized contemporary screened-in back porch design in DC Metro with decking.
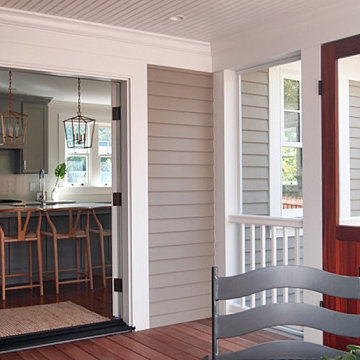
We added a 3 story addition to this 1920's Dutch colonial style home. The addition consisted of an unfinished basement/future playroom, a main floor kitchen and family room and a master suite above. We also added a screened porch with double french doors that became the transition between the existing living room, the new kitchen addition and the backyard. The existing kitchen became the new mudroom. We matched the interior and exterior details of the original home to create a seamless addition.
Photos- Chris Marshall & Sole Van Emden
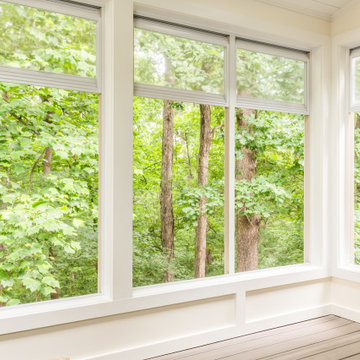
Our clients imagined a space where they could enjoy the outdoors without bugs/weather conditions. The SunSpace window system are vinyl windows that fold down and collapse on themselves to create a screened in porch. We installed screen material under the low maintenance, composite Trex deck to keep bugs out. They wanted a space that felt like an extension of their home. This is a true friendship porch where everyone is welcome including their kitty cats. https://sunspacesunrooms.com/weathermaster-vertical-four-track-windows
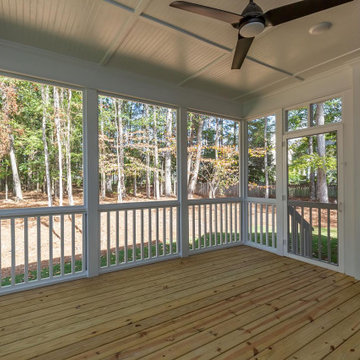
Dwight Myers Real Estate Photography
Large elegant screened-in back porch photo in Raleigh with decking and a roof extension
Large elegant screened-in back porch photo in Raleigh with decking and a roof extension
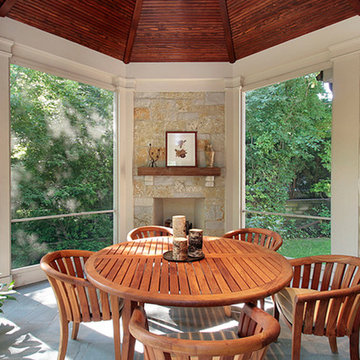
This is an example of a large traditional stone screened-in back porch design in Chicago with a roof extension.
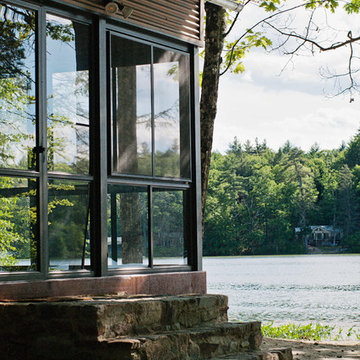
Beth Therriault Photography
Beautiful screen porch with inserts to make the room a four season delight overlooks a tranquil pond.
This is an example of an eclectic stone screened-in back porch design in Boston with a roof extension.
This is an example of an eclectic stone screened-in back porch design in Boston with a roof extension.
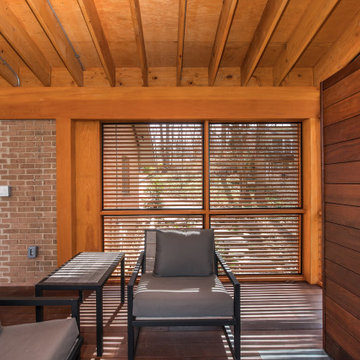
Rear screened porch with wood-burning fireplace and additional firewood storage within mantel.
This is an example of a mid-sized modern stone screened-in back porch design in DC Metro with a roof extension.
This is an example of a mid-sized modern stone screened-in back porch design in DC Metro with a roof extension.
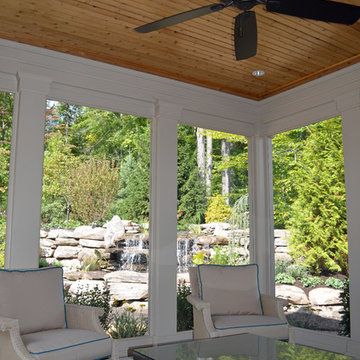
A simply detailed screened in sitting area of the master bedroom sitting room. Removable screens are set between wood pilaster detailing. Stained knotty pine ceiling with painted wood trim and cut stone flooring.
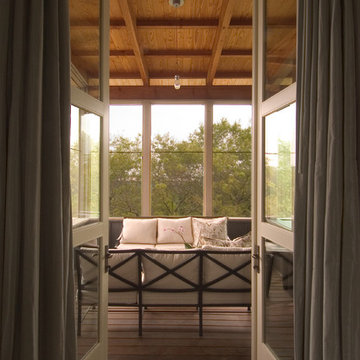
Hester + Hardaway Photographers 2006
Large trendy screened-in side porch photo in Austin with decking and a roof extension
Large trendy screened-in side porch photo in Austin with decking and a roof extension
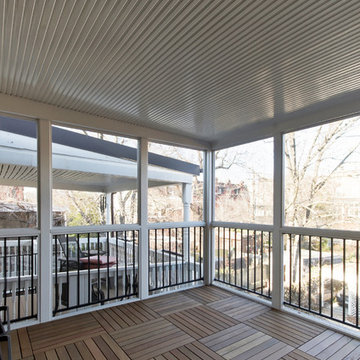
Here you can see the second level porch with the view looking out over the backyard and towards the neighbors house - ADR Builders
Mid-sized transitional screened-in back porch idea in Baltimore with decking and a roof extension
Mid-sized transitional screened-in back porch idea in Baltimore with decking and a roof extension
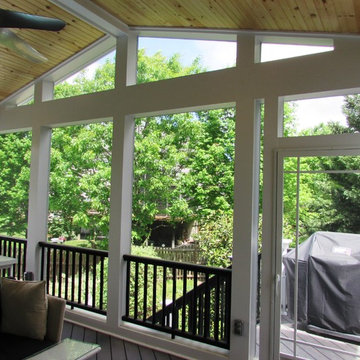
Talon Construction Screened porch addition in Frederick, MD
This is an example of a mid-sized transitional stamped concrete screened-in back porch design in DC Metro with a roof extension.
This is an example of a mid-sized transitional stamped concrete screened-in back porch design in DC Metro with a roof extension.
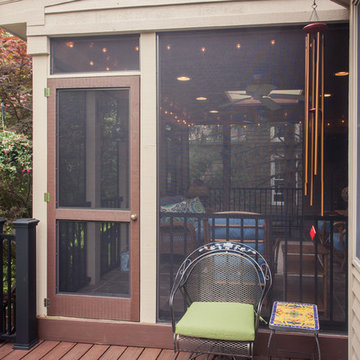
Large transitional screened-in back porch idea in Cincinnati with decking and a roof extension
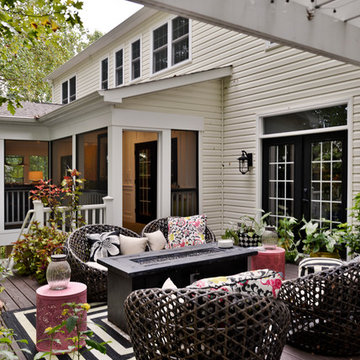
Stunning Outdoor Remodel in the heart of Kingstown, Alexandria, VA 22310.
Michael Nash Design Build & Homes created a new stunning screen porch with dramatic color tones, a rustic country style furniture setting, a new fireplace, and entertainment space for large sporting event or family gatherings.
The old window from the dining room was converted into French doors to allow better flow in and out of home. Wood looking porcelain tile compliments the stone wall of the fireplace. A double stacked fireplace was installed with a ventless stainless unit inside of screen porch and wood burning fireplace just below in the stoned patio area. A big screen TV was mounted over the mantel.
Beaded panel ceiling covered the tall cathedral ceiling, lots of lights, craftsman style ceiling fan and hanging lights complimenting the wicked furniture has set this screen porch area above any project in its class.
Just outside of the screen area is the Trex covered deck with a pergola given them a grilling and outdoor seating space. Through a set of wrapped around staircase the upper deck now is connected with the magnificent Lower patio area. All covered in flagstone and stone retaining wall, shows the outdoor entertaining option in the lower level just outside of the basement French doors. Hanging out in this relaxing porch the family and friends enjoy the stunning view of their wooded backyard.
The ambiance of this screen porch area is just stunning.
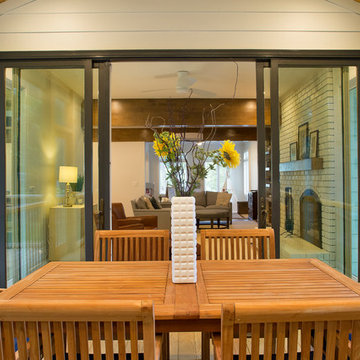
This beautiful screened porch and grilling deck were a new addition to the home. Opening up from the family room, the porch allows for indoor-outdoor entertaining in almost any weather. Equipped with an outdoor wood burning fireplace and TV as well as living and and ceiling fans, this space can be enjoyed day or night by the entire family.
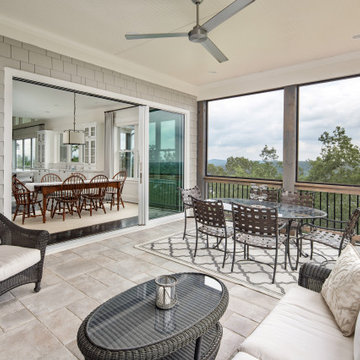
Lovely screened porch for entertaining or enjoying a book. Overlooking Lake Allatoona and the North Georgia Mountains.
Inspiration for a mid-sized timeless tile screened-in and mixed material railing side porch remodel in Atlanta with a roof extension
Inspiration for a mid-sized timeless tile screened-in and mixed material railing side porch remodel in Atlanta with a roof extension
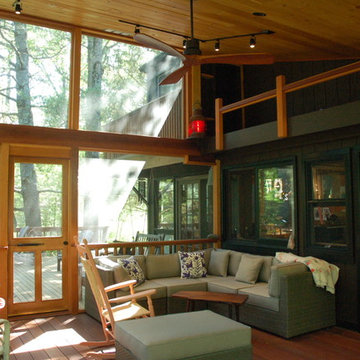
Large Screened Porch Addition with Access to 2nd Story Balcony
This is an example of a mid-sized contemporary screened-in back porch design in Boston with decking and a roof extension.
This is an example of a mid-sized contemporary screened-in back porch design in Boston with decking and a roof extension.
Outdoor Design Ideas
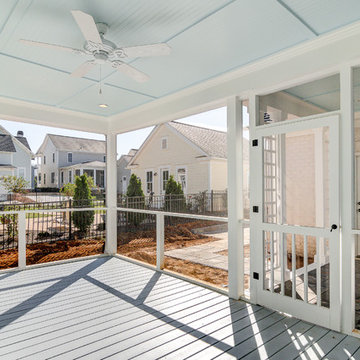
Rear screened porch.
Mid-sized transitional screened-in back porch photo in Other with a roof extension
Mid-sized transitional screened-in back porch photo in Other with a roof extension
8











