Refine by:
Budget
Sort by:Popular Today
1 - 20 of 808 photos
Item 1 of 3
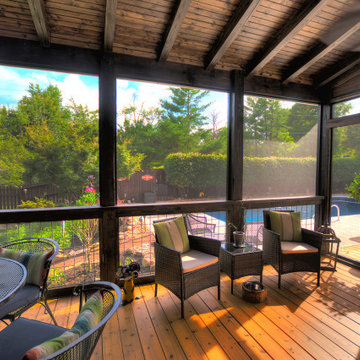
Screen in porch with tongue and groove ceiling with exposed wood beams. Wire cattle railing. Cedar deck with decorative cedar screen door. Espresso stain on wood siding and ceiling. Ceiling fans and joist mount for television.
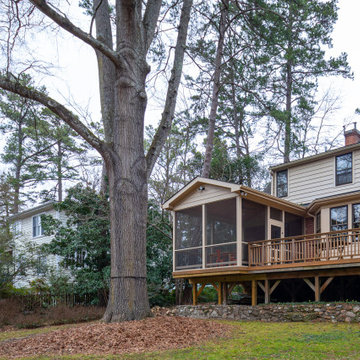
Screen porch addition to blend with existing home
Inspiration for a small transitional screened-in and mixed material railing back porch remodel in Raleigh with decking and a roof extension
Inspiration for a small transitional screened-in and mixed material railing back porch remodel in Raleigh with decking and a roof extension

Mountain style screened-in and wood railing porch photo in Portland Maine with decking and a roof extension
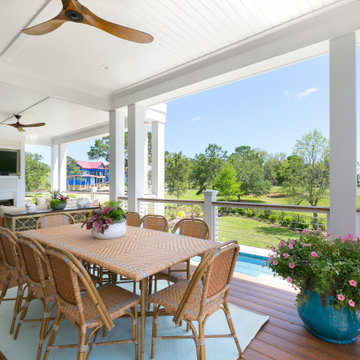
Beach style cable railing porch photo in Charleston with a fireplace, decking and a roof extension
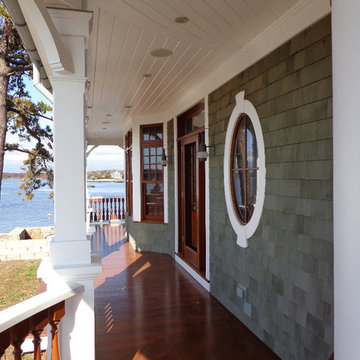
Detail showing a contrasting palette of white wooden trim, stained gray cedar shingle siding, and natural mahogany of windows, doors, and porch balusters.
Jim Fiora Photography LLC

Huge transitional screened-in and metal railing back porch photo in Minneapolis with decking and a roof extension

Huge beach style wood railing porch photo in Charleston with decking and a roof extension

Screened-in porch addition
Inspiration for a large modern screened-in and wood railing back porch remodel in Atlanta with decking and a roof extension
Inspiration for a large modern screened-in and wood railing back porch remodel in Atlanta with decking and a roof extension
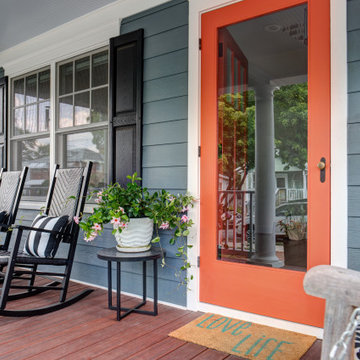
Transitional wood railing porch idea in DC Metro with decking and a roof extension

Anderson Architectural Collection 400 Series Windows,
Versa Wrap PVC column wraps, NuCedar Bead Board Ceiling color Aleutian Blue, Boral Truexterior trim, James Hardi Artisan Siding, Azec porch floor color Oyster
Photography: Ansel Olson
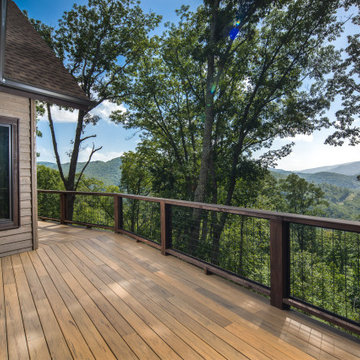
This is an example of a modern wood railing back porch design in Charlotte with decking.
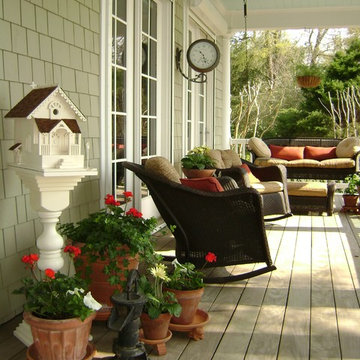
The large front porch is a true gem, providing the perfect spot to gather with loved ones, sip on sweet tea, and relish in the gentle breezes that grace the area. Imagine spending lazy afternoons watching the boats sail by, feeling the stress of the day melt away as you take in the breathtaking scenery.
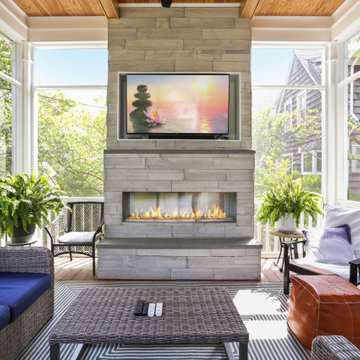
The screen porch has a Fir beam ceiling, Ipe decking, and a flat screen TV mounted over a stone clad gas fireplace.
Inspiration for a large transitional screened-in and wood railing back porch remodel in DC Metro with decking and a roof extension
Inspiration for a large transitional screened-in and wood railing back porch remodel in DC Metro with decking and a roof extension
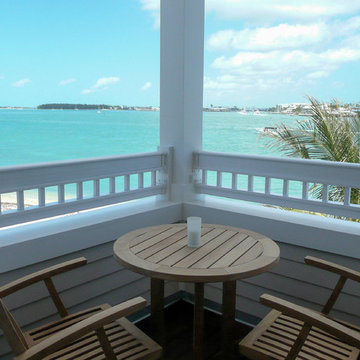
Master Bedroom balcony overlooking Gulf of Mexico. Teak breakfast table and chairs.
Inspiration for a small eclectic wood railing porch remodel in Miami with decking and a roof extension
Inspiration for a small eclectic wood railing porch remodel in Miami with decking and a roof extension
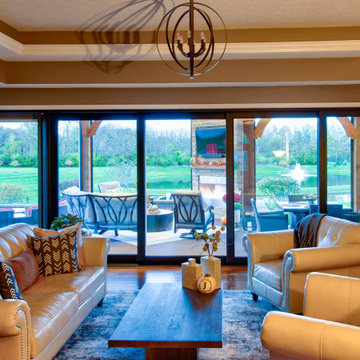
Indoor-Outdoor Living at its finest. This project created a space for entertainment and relaxation to be envied. With a sliding glass wall and retractable screens, the space provides convenient indoor-outdoor living in the summer. With a heaters and a cozy fireplace, this space is sure to be the pinnacle of cozy relaxation from the fall into the winter time. This living space adds a beauty and functionality to this home that is simply unmatched.

Shop My Design here: https://designbychristinaperry.com/white-bridge-living-kitchen-dining/
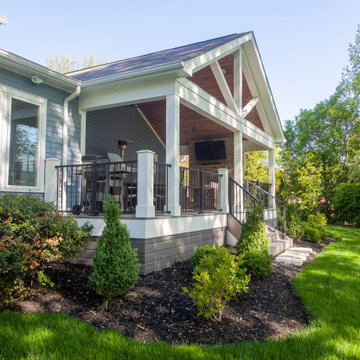
Our clients wanted to update their old uncovered deck and create a comfortable outdoor living space. Before the renovation they were exposed to the weather and now they can use this space all year long.
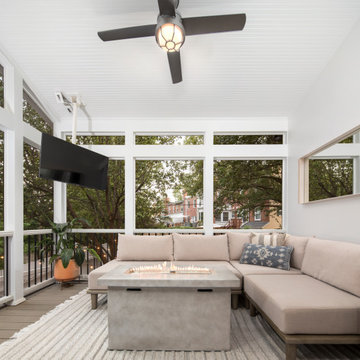
This homeowner came to us with a design for a screen porch to create a comfortable space for family and entertaining. We helped finalize materials and details, including French doors to the porch, Trex decking, low-maintenance trim, siding, and decking, and a new full-light side door that leads to stairs to access the backyard. The porch also features a beadboard ceiling, gas firepit, and a ceiling fan. Our master electrician also recommended LED tape lighting under each tread nosing for brightly lit stairs.
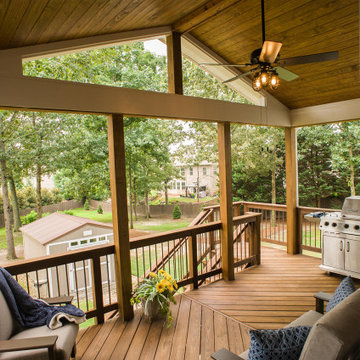
Deck conversion to an open porch. Even though this is a smaller back porch, it does demonstrate how the space can easily accommodate a love seat, 2 chairs, end table, plants and a large BBQ.
All Railing Materials Outdoor Design Ideas with Decking
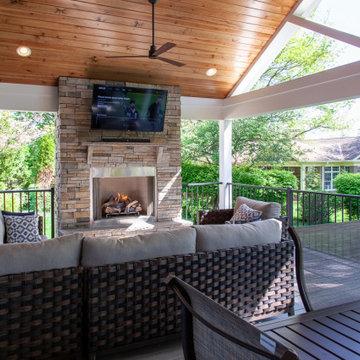
Our clients wanted to update their old uncovered deck and create a comfortable outdoor living space. Before the renovation they were exposed to the weather and now they can use this space all year long.
1











