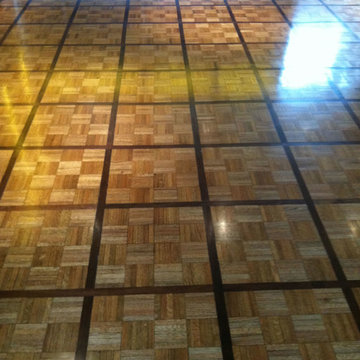Painted Wood Floor and Cork Floor Hallway Ideas
Refine by:
Budget
Sort by:Popular Today
141 - 160 of 736 photos
Item 1 of 3
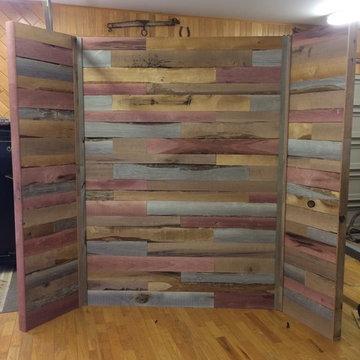
Tom's Quality Millwork in stock at Sprenger Midwest featuring rustic barnwood looks in hardwoods.
Inspiration for a mid-sized rustic painted wood floor and multicolored floor hallway remodel in Other with multicolored walls
Inspiration for a mid-sized rustic painted wood floor and multicolored floor hallway remodel in Other with multicolored walls
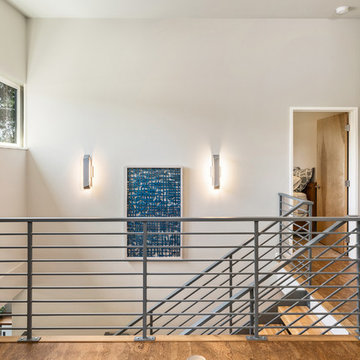
Eugene Michel
Hallway - cork floor and multicolored floor hallway idea in Other with gray walls
Hallway - cork floor and multicolored floor hallway idea in Other with gray walls
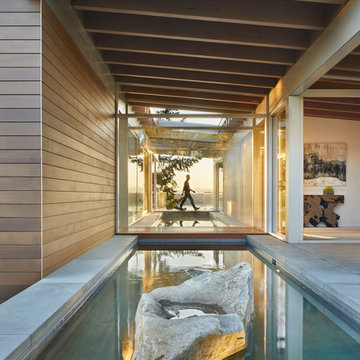
Photography by Benjamin Benschneider
Hallway - huge contemporary cork floor hallway idea in Seattle
Hallway - huge contemporary cork floor hallway idea in Seattle
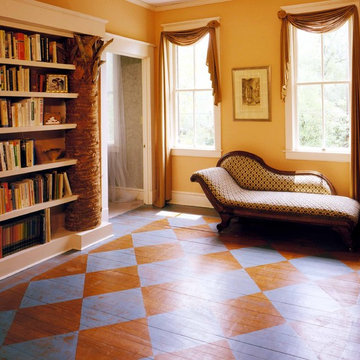
These are real Palmetto Trees that we used in the bookcases
Example of a mid-sized eclectic painted wood floor and multicolored floor hallway design in Atlanta
Example of a mid-sized eclectic painted wood floor and multicolored floor hallway design in Atlanta
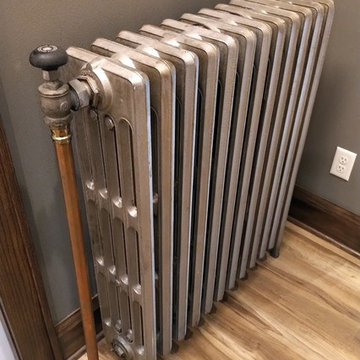
It was turned 90 degrees in order to hug the south wall and fit the new floor plan without blocking the hallway.
Inspiration for a mid-sized timeless painted wood floor and brown floor hallway remodel in Milwaukee with gray walls
Inspiration for a mid-sized timeless painted wood floor and brown floor hallway remodel in Milwaukee with gray walls
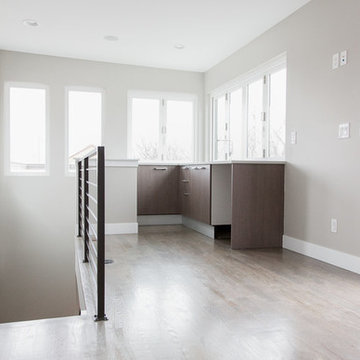
Mid-sized trendy painted wood floor and beige floor hallway photo in Denver with beige walls
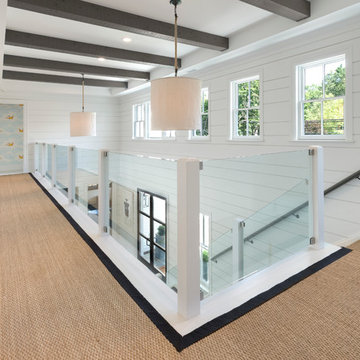
Example of a large beach style painted wood floor hallway design in New York with white walls
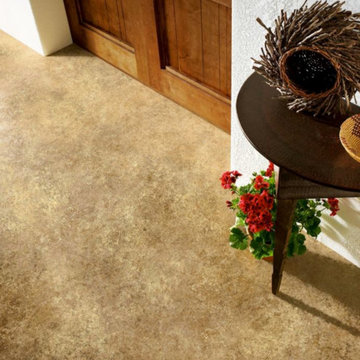
Hallway - large southwestern cork floor and beige floor hallway idea in Orlando with white walls
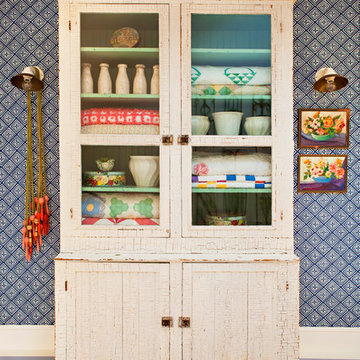
Bret Gum for Flea Market Decor
Inspiration for a shabby-chic style painted wood floor and blue floor hallway remodel in Los Angeles with blue walls
Inspiration for a shabby-chic style painted wood floor and blue floor hallway remodel in Los Angeles with blue walls
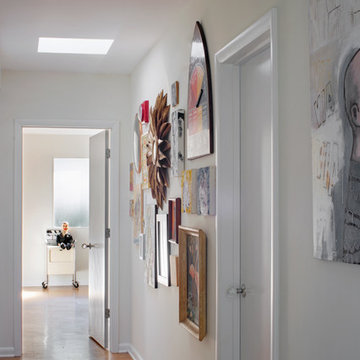
This mid century modern home, built in 1957, suffered a fire and poor repairs over twenty years ago. A cohesive approach of restoration and remodeling resulted in this newly modern home which preserves original features and brings living spaces into the 21st century. Photography by Atlantic Archives
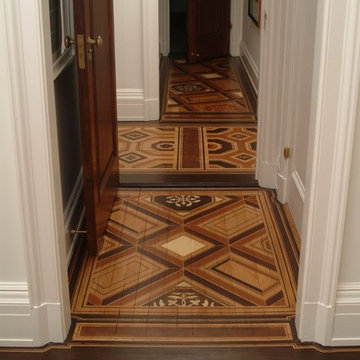
Example of a large transitional painted wood floor and brown floor hallway design in New York with blue walls
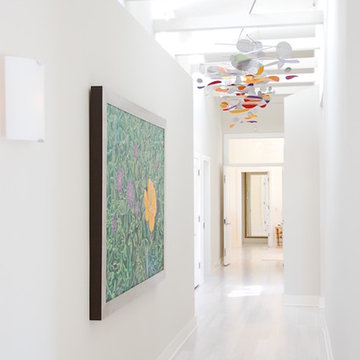
Example of a trendy painted wood floor hallway design in Santa Barbara with white walls
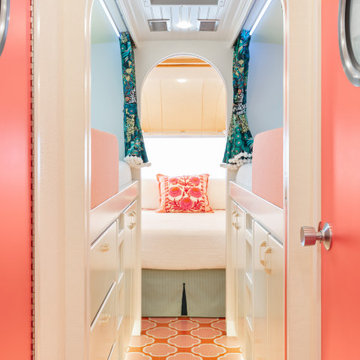
Example of a small eclectic painted wood floor and orange floor hallway design in Los Angeles with white walls
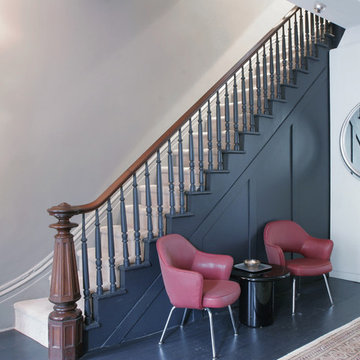
The entry hall on the parlor level of this brownstone serves many functions. It leads to the main living and dining room and back kitchen. The mahogany newel post and handrail up to the second and third floors is original to this 1850's historic home and is one of the few architectural details that remain intact. Side seating creates a secondary zone and a hidden paneled door leads to a tiny second bath. The tonal paint selections create a dramatic impact which is enhanced by the furniture and finish selections.
Photo:Ward Roberts

Winner of the 2018 Tour of Homes Best Remodel, this whole house re-design of a 1963 Bennet & Johnson mid-century raised ranch home is a beautiful example of the magic we can weave through the application of more sustainable modern design principles to existing spaces.
We worked closely with our client on extensive updates to create a modernized MCM gem.
Extensive alterations include:
- a completely redesigned floor plan to promote a more intuitive flow throughout
- vaulted the ceilings over the great room to create an amazing entrance and feeling of inspired openness
- redesigned entry and driveway to be more inviting and welcoming as well as to experientially set the mid-century modern stage
- the removal of a visually disruptive load bearing central wall and chimney system that formerly partitioned the homes’ entry, dining, kitchen and living rooms from each other
- added clerestory windows above the new kitchen to accentuate the new vaulted ceiling line and create a greater visual continuation of indoor to outdoor space
- drastically increased the access to natural light by increasing window sizes and opening up the floor plan
- placed natural wood elements throughout to provide a calming palette and cohesive Pacific Northwest feel
- incorporated Universal Design principles to make the home Aging In Place ready with wide hallways and accessible spaces, including single-floor living if needed
- moved and completely redesigned the stairway to work for the home’s occupants and be a part of the cohesive design aesthetic
- mixed custom tile layouts with more traditional tiling to create fun and playful visual experiences
- custom designed and sourced MCM specific elements such as the entry screen, cabinetry and lighting
- development of the downstairs for potential future use by an assisted living caretaker
- energy efficiency upgrades seamlessly woven in with much improved insulation, ductless mini splits and solar gain
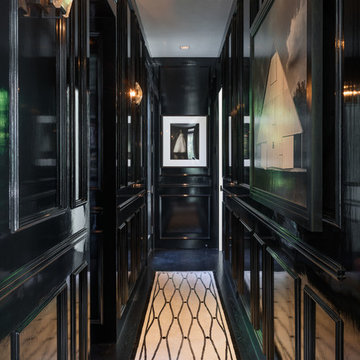
The walls of this hallway are hand brushed and oil sanded to achieve the rich, deep finish and complement the custom designed rug.
© Aaron Leitz Photography
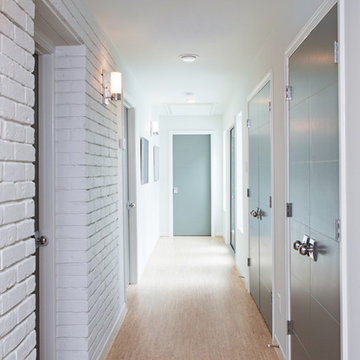
Laurie Perez
Inspiration for a large mid-century modern cork floor hallway remodel in Denver with white walls
Inspiration for a large mid-century modern cork floor hallway remodel in Denver with white walls

John Magor Photography. This Butler's Pantry became the "family drop zone" in this 1920's mission style home. Brilliant green walls and earthy brown reclaimed furniture bring the outside gardens in. The perching bird lanterns and dog themed art and accessories give it a family friendly feel. A little fun and whimsy with the chalk board paint on the basement stairwell wall and a carved wood stag head watching your every move. The closet was transformed by The Closet Factory with great storage, lucite drawer fronts and a stainless steel laminate countertop. The window treatments are a creative and brilliant final touch.
Painted Wood Floor and Cork Floor Hallway Ideas
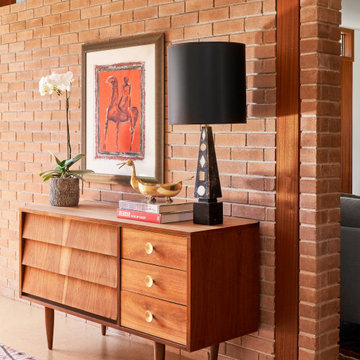
Example of a small 1960s cork floor and brown floor hallway design in Austin with orange walls
8






