Painted Wood Floor Kitchen with Granite Countertops Ideas
Refine by:
Budget
Sort by:Popular Today
41 - 60 of 596 photos
Item 1 of 3
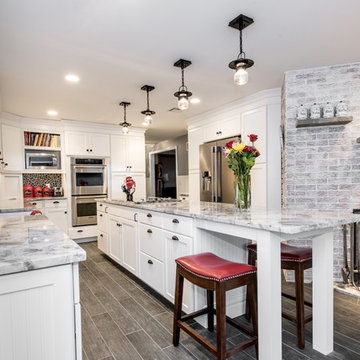
Denise Bass Photography
Example of a huge classic l-shaped painted wood floor eat-in kitchen design in Providence with a farmhouse sink, beaded inset cabinets, white cabinets, granite countertops, black backsplash, stone tile backsplash, stainless steel appliances and an island
Example of a huge classic l-shaped painted wood floor eat-in kitchen design in Providence with a farmhouse sink, beaded inset cabinets, white cabinets, granite countertops, black backsplash, stone tile backsplash, stainless steel appliances and an island
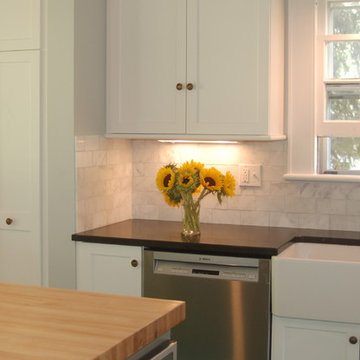
Susan Siburn
Mid-sized elegant u-shaped painted wood floor enclosed kitchen photo in New York with a farmhouse sink, recessed-panel cabinets, white cabinets, granite countertops, white backsplash, stone tile backsplash, stainless steel appliances and an island
Mid-sized elegant u-shaped painted wood floor enclosed kitchen photo in New York with a farmhouse sink, recessed-panel cabinets, white cabinets, granite countertops, white backsplash, stone tile backsplash, stainless steel appliances and an island
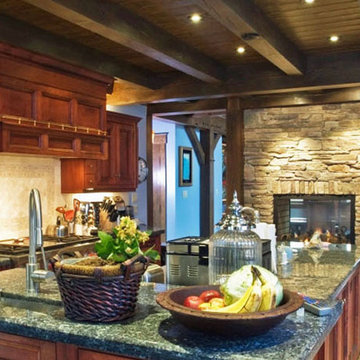
A new kitchen was requested that would bridge with the character of the existing house and would have state-of-the-art equipment. A space plan was created to include a center work island and to make the kitchen more functional.
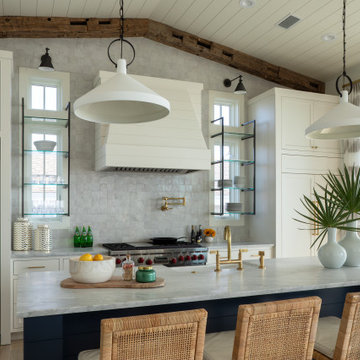
Example of a large beach style single-wall painted wood floor, beige floor and exposed beam open concept kitchen design in Other with a farmhouse sink, recessed-panel cabinets, white cabinets, granite countertops, gray backsplash, ceramic backsplash, white appliances, an island and gray countertops
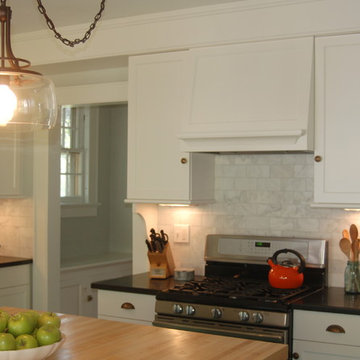
Susan Siburn
Enclosed kitchen - mid-sized traditional l-shaped painted wood floor enclosed kitchen idea in New York with a farmhouse sink, recessed-panel cabinets, white cabinets, granite countertops, white backsplash, subway tile backsplash, stainless steel appliances and an island
Enclosed kitchen - mid-sized traditional l-shaped painted wood floor enclosed kitchen idea in New York with a farmhouse sink, recessed-panel cabinets, white cabinets, granite countertops, white backsplash, subway tile backsplash, stainless steel appliances and an island
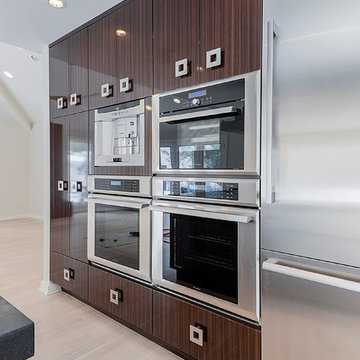
Portraits of Home by Rachael Ormond
Inspiration for a huge contemporary l-shaped painted wood floor open concept kitchen remodel in Nashville with a single-bowl sink, flat-panel cabinets, dark wood cabinets, granite countertops, stainless steel appliances and an island
Inspiration for a huge contemporary l-shaped painted wood floor open concept kitchen remodel in Nashville with a single-bowl sink, flat-panel cabinets, dark wood cabinets, granite countertops, stainless steel appliances and an island
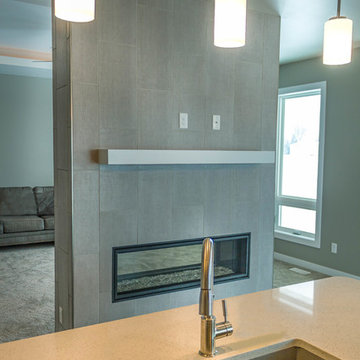
New contruction home that offers flat-gray tones throughout the house. It has a contempary look, but almost feels transitional with the neutral colors and gray furniture. It's very sleek and eye-catching when walking from room to room.
Photo features stainless steel faucet, undermount stone sink, & white subway tile. Also, a dual fireplace overseeing the kitchen and living room. White mantel on both sides with TV mounts. Food pantry just off the kitchen
Photos by Chad Nelson
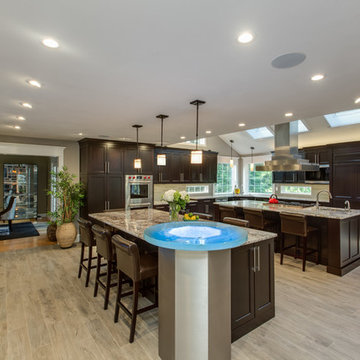
Example of a large trendy galley painted wood floor eat-in kitchen design in Boston with a drop-in sink, recessed-panel cabinets, dark wood cabinets, granite countertops, gray backsplash, ceramic backsplash, stainless steel appliances and two islands
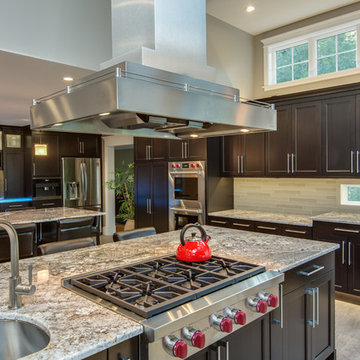
Large trendy galley painted wood floor eat-in kitchen photo in Boston with a drop-in sink, recessed-panel cabinets, dark wood cabinets, granite countertops, gray backsplash, ceramic backsplash, stainless steel appliances and two islands
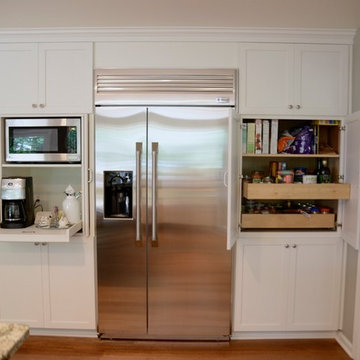
Large transitional u-shaped painted wood floor eat-in kitchen photo in New York with a double-bowl sink, shaker cabinets, white cabinets, granite countertops, green backsplash, subway tile backsplash, stainless steel appliances and an island
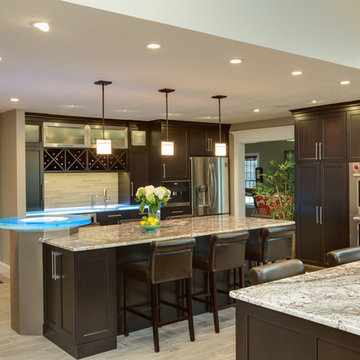
Example of a large trendy galley painted wood floor eat-in kitchen design in Boston with a drop-in sink, recessed-panel cabinets, dark wood cabinets, granite countertops, gray backsplash, ceramic backsplash, stainless steel appliances and two islands
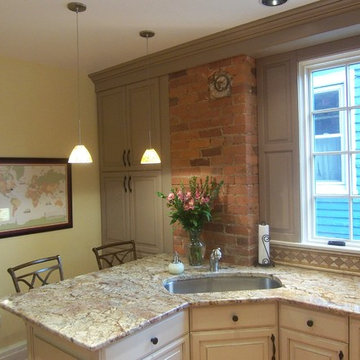
Enclosed kitchen - mid-sized shabby-chic style l-shaped painted wood floor enclosed kitchen idea in Cincinnati with an undermount sink, raised-panel cabinets, distressed cabinets, granite countertops, beige backsplash, porcelain backsplash, paneled appliances and a peninsula
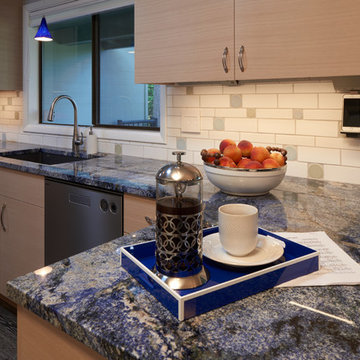
Our client's love of music (she's a talented chorus member) lead us to bump up the kitchen noise with some under cabinet accessories.
Photo credits: Dr. Dale Lang, NW Architectural Photography
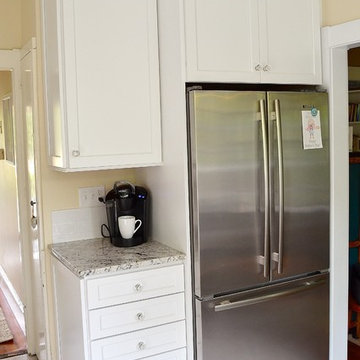
This kitchen was designed by Gail O’Rourke of White Wood Kitchens using Fieldstone Cabinetry. The design included a Roseburg door style with all plywood cabinets. With soft close doors and drawers, the homeowners do not have to worry about scaring the cat, which likes to hang out in the kitchen. The countertops are White Ice Granite and the backsplash is white subway tiles. The floating shelves also compliment the kitchen perfectly.
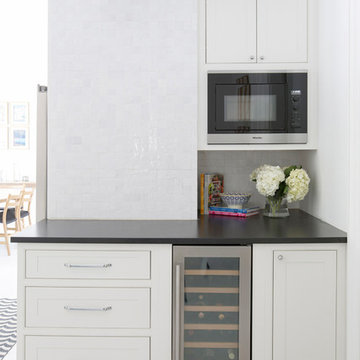
Mid-sized beach style l-shaped painted wood floor and white floor eat-in kitchen photo in New York with an undermount sink, shaker cabinets, white cabinets, granite countertops, white backsplash, mosaic tile backsplash, stainless steel appliances and an island
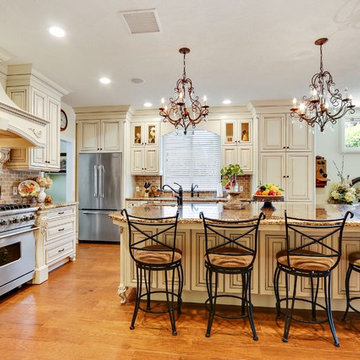
DYS Photo
Open concept kitchen - large traditional l-shaped painted wood floor open concept kitchen idea in Los Angeles with an undermount sink, raised-panel cabinets, white cabinets, granite countertops, brown backsplash, subway tile backsplash, stainless steel appliances and an island
Open concept kitchen - large traditional l-shaped painted wood floor open concept kitchen idea in Los Angeles with an undermount sink, raised-panel cabinets, white cabinets, granite countertops, brown backsplash, subway tile backsplash, stainless steel appliances and an island
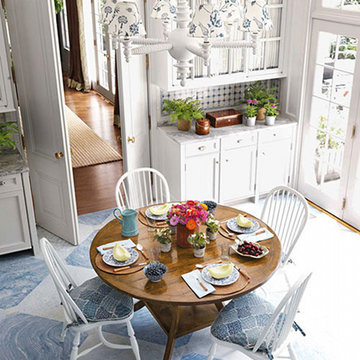
The breakfast area has a classic oak table with white pained chair and cushions that mimic the painted floor. The blue check theme carries into the back-splash of concrete tile. Interior design by Markham Roberts.
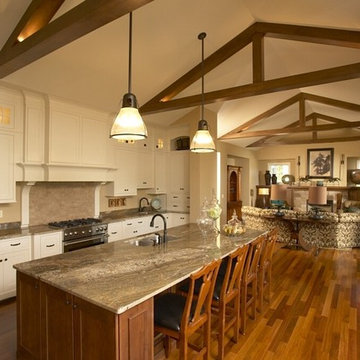
Open concept kitchen - large traditional galley painted wood floor open concept kitchen idea in Cedar Rapids with an undermount sink, shaker cabinets, white cabinets, granite countertops, beige backsplash, stone tile backsplash, stainless steel appliances and an island
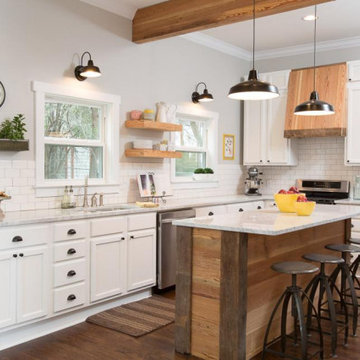
Merissa was unable to find a contractor willing to remodel her kitchen for under $20,000. We got it done for $12,500 and Merissa got marble counter tops, (2) new windows for more light in the kitchen, as well as new custom cabinets. Not to mention all new appliances with huge discounts on appliances using our preferred vendors and special discounted rates.
Painted Wood Floor Kitchen with Granite Countertops Ideas
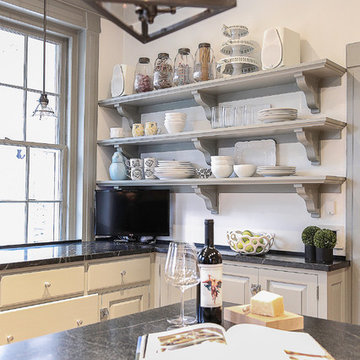
Example of a mid-sized mountain style painted wood floor kitchen design in New York with a farmhouse sink, raised-panel cabinets, gray cabinets, granite countertops, stainless steel appliances and an island
3





