Painted Wood Floor Kitchen with Granite Countertops Ideas
Refine by:
Budget
Sort by:Popular Today
121 - 140 of 596 photos
Item 1 of 3
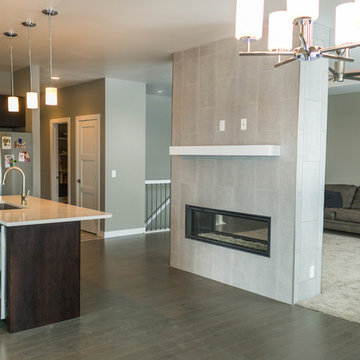
New contruction home that offers flat-gray tones throughout the house. It has a contempary look, but almost feels transitional with the neutral colors and gray furniture. It's very sleek and eye-catching when walking from room to room.
Photo features stainless steel faucet, undermount stone sink, white subway tile. Also, a dual fireplace overseeing the kitchen and living room. White mantel on both sides with TV mounts.Food pantry just off the kitchen.
Photos by Chad Nelson
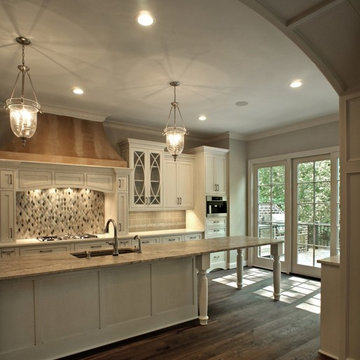
Kitchen - painted wood floor kitchen idea in Richmond with flat-panel cabinets, yellow cabinets, granite countertops, white backsplash, cement tile backsplash, stainless steel appliances and an island
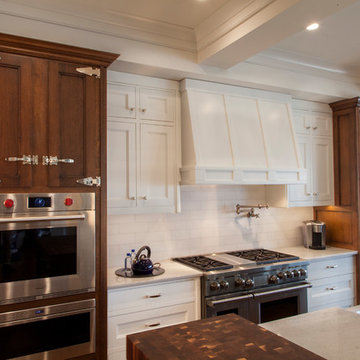
Beautiful Kitchen with white appliances, smooth mahogany and acanthus
Example of a huge trendy single-wall painted wood floor and brown floor open concept kitchen design in New York with raised-panel cabinets, brown cabinets, granite countertops, white appliances, an island, white backsplash, ceramic backsplash, white countertops and a farmhouse sink
Example of a huge trendy single-wall painted wood floor and brown floor open concept kitchen design in New York with raised-panel cabinets, brown cabinets, granite countertops, white appliances, an island, white backsplash, ceramic backsplash, white countertops and a farmhouse sink
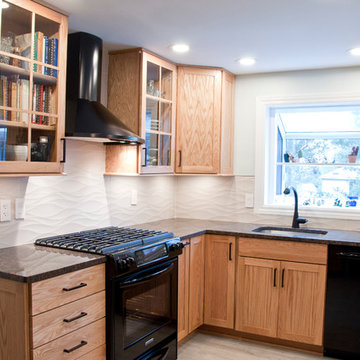
Concord cabinets in oak with natural finish, Indian Dakota counter tops compliment perfectly with the relief crema luna matte field tile backsplash, and alexa mini pendant lights.
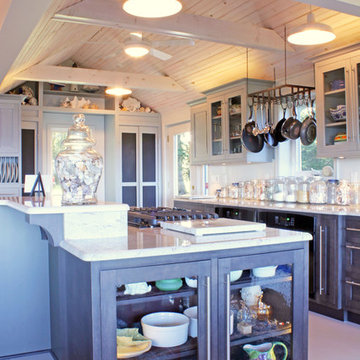
The full glass cabinets throughout the kitchen were designed for displaying the homeowners’ fun and attractive collection of dishware and decorative pieces.
We designed the interior lighting in the base cabinet to accentuate the pieces and really show off the glass and dishware.
-Allison Caves, CKD
Caves Kitchens
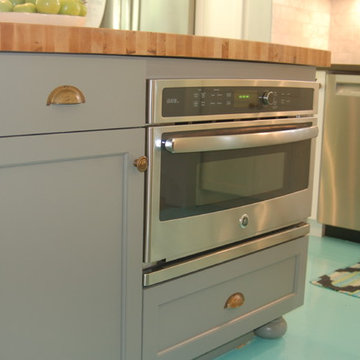
Susan Siburn
Enclosed kitchen - mid-sized traditional l-shaped painted wood floor enclosed kitchen idea in New York with a farmhouse sink, recessed-panel cabinets, white cabinets, granite countertops, white backsplash, subway tile backsplash, stainless steel appliances and an island
Enclosed kitchen - mid-sized traditional l-shaped painted wood floor enclosed kitchen idea in New York with a farmhouse sink, recessed-panel cabinets, white cabinets, granite countertops, white backsplash, subway tile backsplash, stainless steel appliances and an island
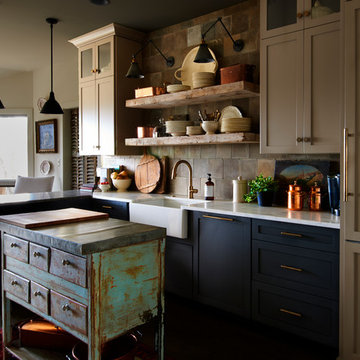
Stunning country French kitchen using natural textures, reclaimed timbers and furniture
Kitchen - mid-sized rustic single-wall painted wood floor and brown floor kitchen idea in Other with recessed-panel cabinets, brown cabinets, granite countertops, brown backsplash, stone tile backsplash, colored appliances, white countertops and an island
Kitchen - mid-sized rustic single-wall painted wood floor and brown floor kitchen idea in Other with recessed-panel cabinets, brown cabinets, granite countertops, brown backsplash, stone tile backsplash, colored appliances, white countertops and an island
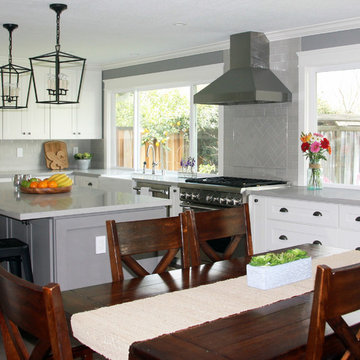
Mid-sized u-shaped painted wood floor and gray floor open concept kitchen photo in San Francisco with a farmhouse sink, shaker cabinets, white cabinets, granite countertops, gray backsplash, subway tile backsplash, stainless steel appliances and an island
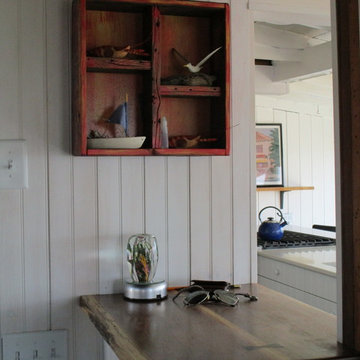
Levi Miller http://www.levimillerphotography.com/
Inspiration for a mid-sized coastal galley painted wood floor enclosed kitchen remodel in New York with an undermount sink, open cabinets, light wood cabinets, granite countertops, stainless steel appliances and an island
Inspiration for a mid-sized coastal galley painted wood floor enclosed kitchen remodel in New York with an undermount sink, open cabinets, light wood cabinets, granite countertops, stainless steel appliances and an island
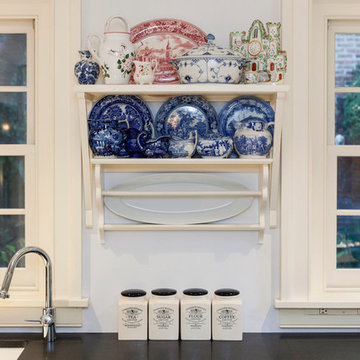
Mid-sized elegant l-shaped painted wood floor enclosed kitchen photo in Philadelphia with an undermount sink, beaded inset cabinets, white cabinets, granite countertops, multicolored backsplash, ceramic backsplash and stainless steel appliances
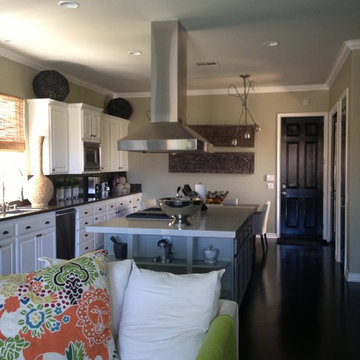
A kitchen can become a bright and vibrant place to create culinary delight, with the right color scheme.
Inspiration for a mid-sized transitional galley painted wood floor eat-in kitchen remodel in San Diego with an undermount sink, raised-panel cabinets, white cabinets, granite countertops, gray backsplash, an island and stainless steel appliances
Inspiration for a mid-sized transitional galley painted wood floor eat-in kitchen remodel in San Diego with an undermount sink, raised-panel cabinets, white cabinets, granite countertops, gray backsplash, an island and stainless steel appliances
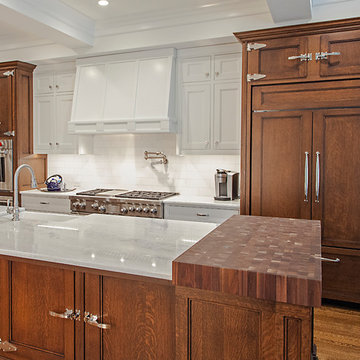
Beautiful Kitchen with white appliances, smooth mahogany and acanthus
Example of a huge trendy single-wall painted wood floor and brown floor open concept kitchen design in New York with raised-panel cabinets, brown cabinets, granite countertops, white appliances, an island, a farmhouse sink, white backsplash, ceramic backsplash and white countertops
Example of a huge trendy single-wall painted wood floor and brown floor open concept kitchen design in New York with raised-panel cabinets, brown cabinets, granite countertops, white appliances, an island, a farmhouse sink, white backsplash, ceramic backsplash and white countertops
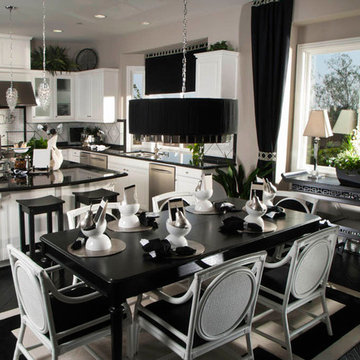
Kitchen - painted wood floor kitchen idea in Chicago with white cabinets, granite countertops, white backsplash, porcelain backsplash, stainless steel appliances and an island
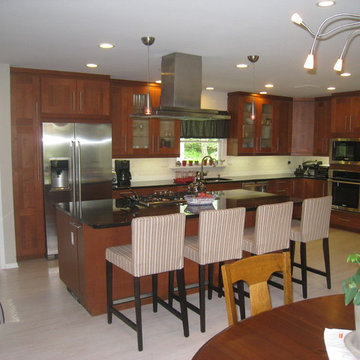
Large trendy l-shaped painted wood floor eat-in kitchen photo in New York with an island, medium tone wood cabinets, white backsplash, ceramic backsplash, stainless steel appliances, a single-bowl sink, shaker cabinets and granite countertops
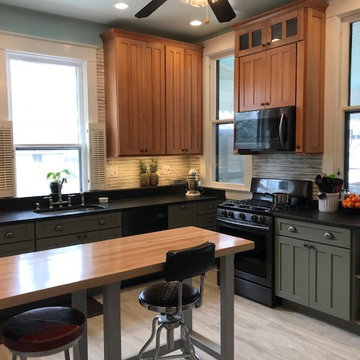
Lisa McCoy
Mid-sized arts and crafts l-shaped painted wood floor and gray floor kitchen pantry photo in Louisville with an undermount sink, shaker cabinets, green cabinets, granite countertops, beige backsplash, ceramic backsplash, stainless steel appliances and an island
Mid-sized arts and crafts l-shaped painted wood floor and gray floor kitchen pantry photo in Louisville with an undermount sink, shaker cabinets, green cabinets, granite countertops, beige backsplash, ceramic backsplash, stainless steel appliances and an island
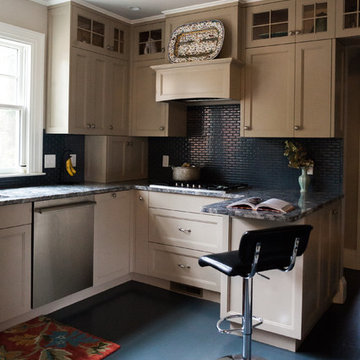
Inspiration for a large contemporary l-shaped painted wood floor eat-in kitchen remodel in Boston with a double-bowl sink, recessed-panel cabinets, beige cabinets, granite countertops, blue backsplash, glass tile backsplash, stainless steel appliances and two islands
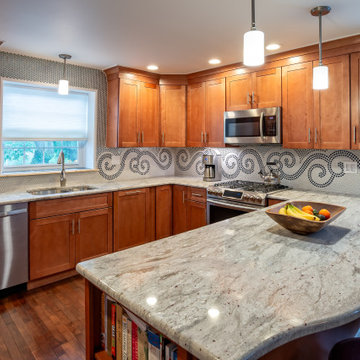
Main Line Kitchen Design’s unique business model allows our customers to work with the most experienced designers and get the most competitive kitchen cabinet pricing.
How does Main Line Kitchen Design offer the best designs along with the most competitive kitchen cabinet pricing? We are a more modern and cost effective business model. We are a kitchen cabinet dealer and design team that carries the highest quality kitchen cabinetry, is experienced, convenient, and reasonable priced. Our five award winning designers work by appointment only, with pre-qualified customers, and only on complete kitchen renovations.
Our designers are some of the most experienced and award winning kitchen designers in the Delaware Valley. We design with and sell 8 nationally distributed cabinet lines. Cabinet pricing is slightly less than major home centers for semi-custom cabinet lines, and significantly less than traditional showrooms for custom cabinet lines.
After discussing your kitchen on the phone, first appointments always take place in your home, where we discuss and measure your kitchen. Subsequent appointments usually take place in one of our offices and selection centers where our customers consider and modify 3D designs on flat screen TV’s. We can also bring sample doors and finishes to your home and make design changes on our laptops in 20-20 CAD with you, in your own kitchen.
Call today! We can estimate your kitchen project from soup to nuts in a 15 minute phone call and you can find out why we get the best reviews on the internet. We look forward to working with you.
As our company tag line says:
“The world of kitchen design is changing…”
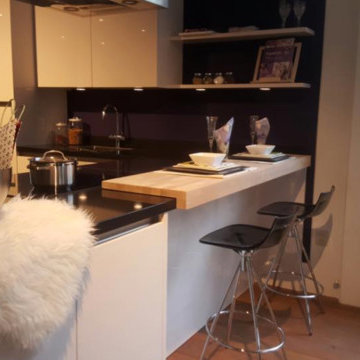
Sleek, black and white contemporary kitchen that incorporates a light wood SPEKVA bar!
Inspiration for a small contemporary l-shaped painted wood floor open concept kitchen remodel in Houston with a single-bowl sink, flat-panel cabinets, white cabinets, granite countertops and black backsplash
Inspiration for a small contemporary l-shaped painted wood floor open concept kitchen remodel in Houston with a single-bowl sink, flat-panel cabinets, white cabinets, granite countertops and black backsplash
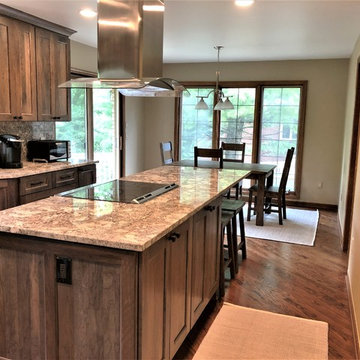
Kitchen - large modern painted wood floor and brown floor kitchen idea in Detroit with a farmhouse sink, shaker cabinets, light wood cabinets, granite countertops, stone slab backsplash, stainless steel appliances and an island
Painted Wood Floor Kitchen with Granite Countertops Ideas
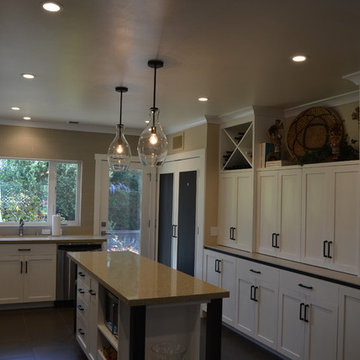
This transitional kitchen design uses a beige, white and grey color scheme. White shaker cabinetry is paired with beige granite countertops and subway tiles. Dark grey, large-format porcelain floor tiles tie in the grey stainless steel appliances. Two tall cabinet doors are covered with chalkboard paint. Low profile recessed lights are used throughout, with two large glass pendants hung over a center island.
7





