Painted Wood Floor Kitchen with Granite Countertops Ideas
Refine by:
Budget
Sort by:Popular Today
81 - 100 of 596 photos
Item 1 of 3
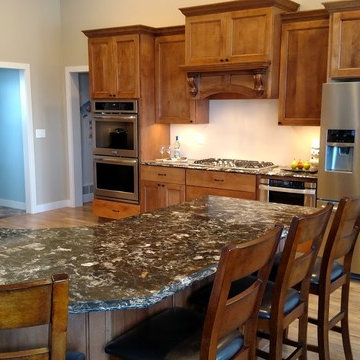
Example of a transitional l-shaped painted wood floor kitchen pantry design in Minneapolis with recessed-panel cabinets, medium tone wood cabinets, granite countertops, stainless steel appliances and a peninsula
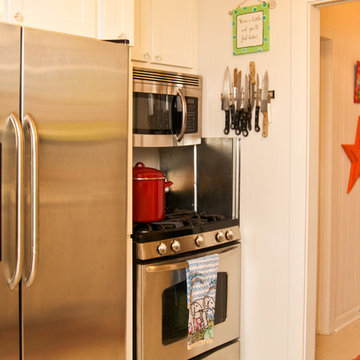
Kitchen range, microwave and refrigerator
Small cottage chic galley painted wood floor enclosed kitchen photo in Atlanta with an integrated sink, shaker cabinets, white cabinets, granite countertops, white backsplash, metal backsplash and stainless steel appliances
Small cottage chic galley painted wood floor enclosed kitchen photo in Atlanta with an integrated sink, shaker cabinets, white cabinets, granite countertops, white backsplash, metal backsplash and stainless steel appliances
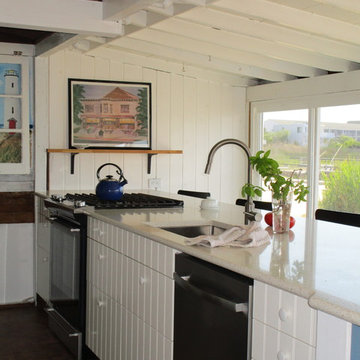
Levi Miller http://www.levimillerphotography.com/
Inspiration for a mid-sized coastal galley painted wood floor enclosed kitchen remodel in New York with an undermount sink, open cabinets, light wood cabinets, granite countertops, stainless steel appliances and an island
Inspiration for a mid-sized coastal galley painted wood floor enclosed kitchen remodel in New York with an undermount sink, open cabinets, light wood cabinets, granite countertops, stainless steel appliances and an island
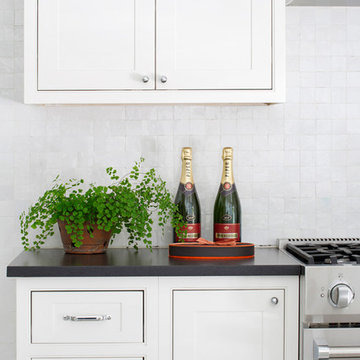
Example of a mid-sized beach style l-shaped painted wood floor and white floor eat-in kitchen design in New York with an undermount sink, shaker cabinets, white cabinets, granite countertops, white backsplash, mosaic tile backsplash, stainless steel appliances and an island
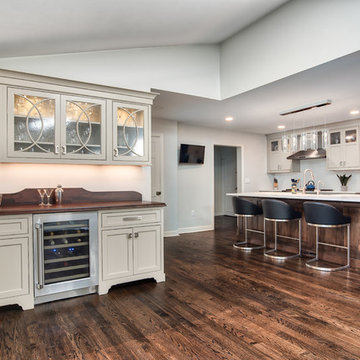
The family room flows right into this home bar and kitchen, a great area to entertain.
Photos by Chris Veith.
Eat-in kitchen - large transitional l-shaped painted wood floor and brown floor eat-in kitchen idea in New York with a farmhouse sink, beaded inset cabinets, beige cabinets, granite countertops, white backsplash, porcelain backsplash, stainless steel appliances, an island and white countertops
Eat-in kitchen - large transitional l-shaped painted wood floor and brown floor eat-in kitchen idea in New York with a farmhouse sink, beaded inset cabinets, beige cabinets, granite countertops, white backsplash, porcelain backsplash, stainless steel appliances, an island and white countertops
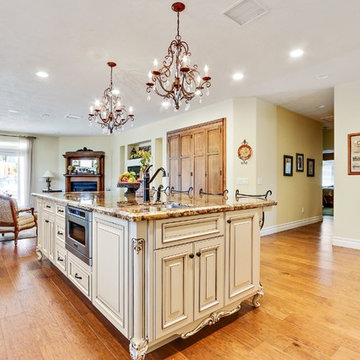
DYS Photo
Open concept kitchen - large traditional l-shaped painted wood floor open concept kitchen idea in Los Angeles with an undermount sink, raised-panel cabinets, white cabinets, granite countertops, brown backsplash, subway tile backsplash, stainless steel appliances and an island
Open concept kitchen - large traditional l-shaped painted wood floor open concept kitchen idea in Los Angeles with an undermount sink, raised-panel cabinets, white cabinets, granite countertops, brown backsplash, subway tile backsplash, stainless steel appliances and an island
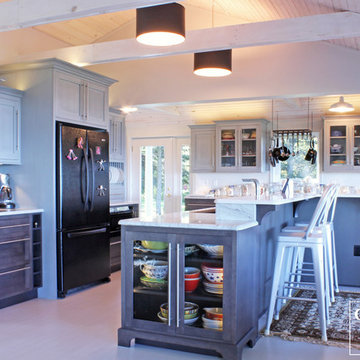
This spacious beach style kitchen is perfectly designed for beauty, layout, and function. There is plenty of storage to hold and display dishware and lots of surface area for cooking and entertaining large parties.
The theme fits the home just right, being located on the shores of Lake Ontario and all the small details were taken into account to make this kitchen truly encompass the homeowners’ desires.
-Allison Caves, CKD
Caves Kitchens
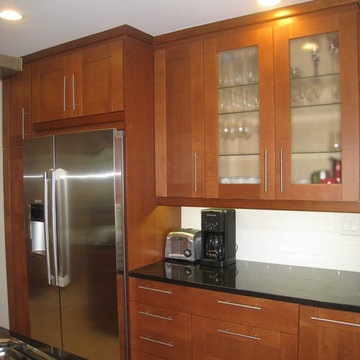
Large trendy l-shaped painted wood floor eat-in kitchen photo in New York with an island, medium tone wood cabinets, white backsplash, ceramic backsplash, stainless steel appliances, a single-bowl sink, shaker cabinets and granite countertops
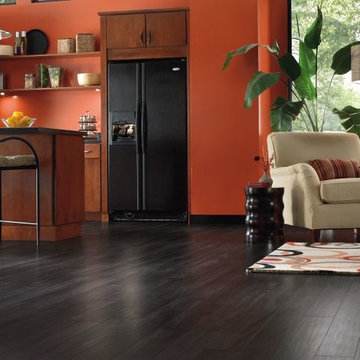
Laminate flooring is a great choice for kitchens.
Example of a mid-sized classic galley painted wood floor open concept kitchen design in San Diego with flat-panel cabinets, medium tone wood cabinets, granite countertops, orange backsplash, black appliances and an island
Example of a mid-sized classic galley painted wood floor open concept kitchen design in San Diego with flat-panel cabinets, medium tone wood cabinets, granite countertops, orange backsplash, black appliances and an island
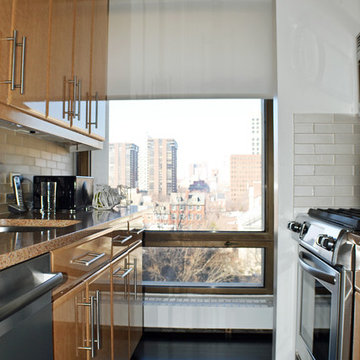
Modern, white roller shades provide light control without detracting from the streamlined decor of this Society Hill Towers apartment.
Photography by Caroline Laye
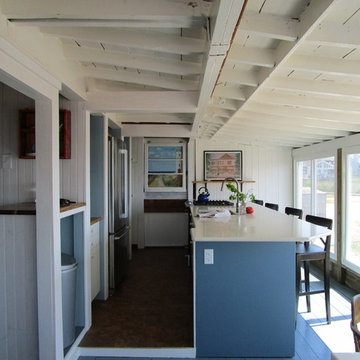
Levi Miller http://www.levimillerphotography.com/
New kitchen installed... The island will serve many beachy kitchen functions. From rainy day puzzel and game playing with the kids, to shucking clams and preparing freach caught fish and crabs.
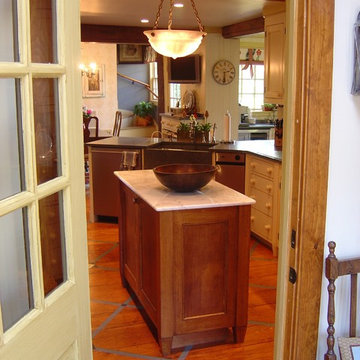
Example of a cottage painted wood floor kitchen design in Boston with a farmhouse sink and granite countertops
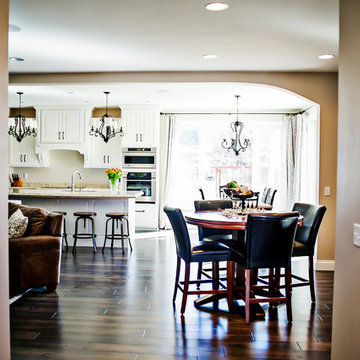
A large dining table and counter stools provide plenty of seating, while also providing options for a casual meal or family sit-down.
Example of a large classic l-shaped painted wood floor open concept kitchen design in Other with a double-bowl sink, raised-panel cabinets, white cabinets, granite countertops, stainless steel appliances and an island
Example of a large classic l-shaped painted wood floor open concept kitchen design in Other with a double-bowl sink, raised-panel cabinets, white cabinets, granite countertops, stainless steel appliances and an island
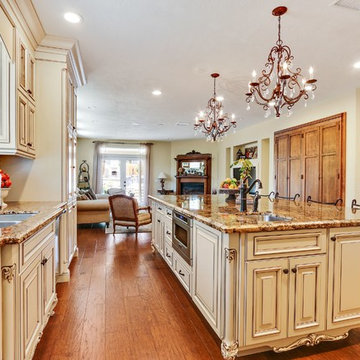
DYS Photo
Inspiration for a large timeless l-shaped painted wood floor open concept kitchen remodel in Los Angeles with an undermount sink, raised-panel cabinets, white cabinets, granite countertops, brown backsplash, subway tile backsplash, stainless steel appliances and an island
Inspiration for a large timeless l-shaped painted wood floor open concept kitchen remodel in Los Angeles with an undermount sink, raised-panel cabinets, white cabinets, granite countertops, brown backsplash, subway tile backsplash, stainless steel appliances and an island
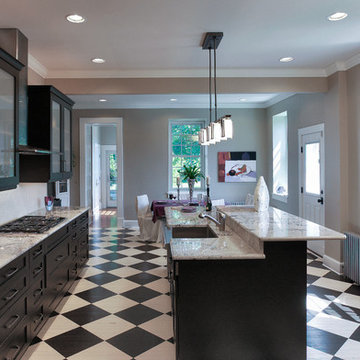
Kitchen - mid-sized contemporary painted wood floor kitchen idea in Baltimore with a farmhouse sink, recessed-panel cabinets, blue cabinets, granite countertops, yellow backsplash, terra-cotta backsplash, stainless steel appliances and an island
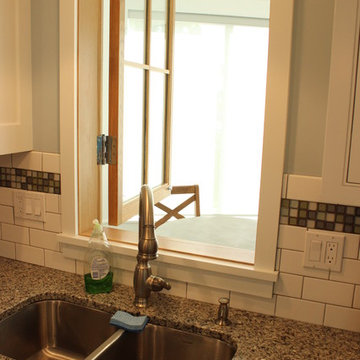
Nestled in a historic, lakeside, South Haven neighborhood, this cottage owns one of the best views around. From any one of three large viewing decks and patios, a person has full-view of the channel leading into Lake Michigan. This custom Cottage Home was designed and built for a family that sought a refuge from their normal busy lives...mission accomplished. This LEED certified cottage is smartly filled with all the goods a custom lakeshore home should have and all the extras this family desired.
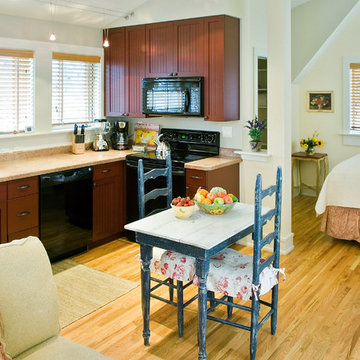
Small elegant single-wall painted wood floor and multicolored floor eat-in kitchen photo in Other with flat-panel cabinets, dark wood cabinets, granite countertops, no island, white backsplash, mosaic tile backsplash and stainless steel appliances
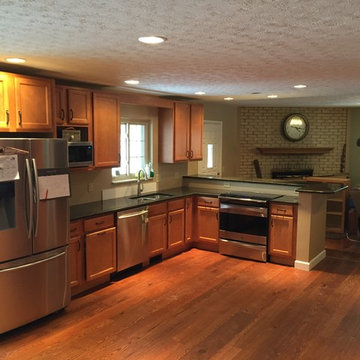
Mid-sized elegant l-shaped painted wood floor open concept kitchen photo in Other with a double-bowl sink, shaker cabinets, medium tone wood cabinets, stainless steel appliances, no island and granite countertops
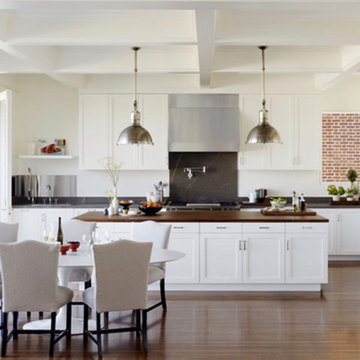
modern, minimalistic kitchen to reflect clients tastes.
Under cabinet lighting with unique combination of traditional Farmer's sink, to add style to a minimal contemporary kitchen.
Painted Wood Floor Kitchen with Granite Countertops Ideas
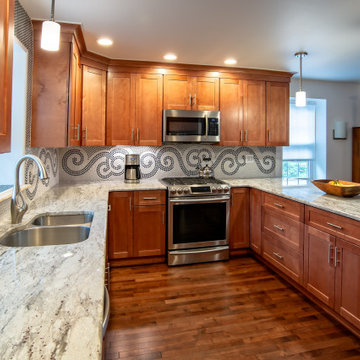
Main Line Kitchen Design’s unique business model allows our customers to work with the most experienced designers and get the most competitive kitchen cabinet pricing.
How does Main Line Kitchen Design offer the best designs along with the most competitive kitchen cabinet pricing? We are a more modern and cost effective business model. We are a kitchen cabinet dealer and design team that carries the highest quality kitchen cabinetry, is experienced, convenient, and reasonable priced. Our five award winning designers work by appointment only, with pre-qualified customers, and only on complete kitchen renovations.
Our designers are some of the most experienced and award winning kitchen designers in the Delaware Valley. We design with and sell 8 nationally distributed cabinet lines. Cabinet pricing is slightly less than major home centers for semi-custom cabinet lines, and significantly less than traditional showrooms for custom cabinet lines.
After discussing your kitchen on the phone, first appointments always take place in your home, where we discuss and measure your kitchen. Subsequent appointments usually take place in one of our offices and selection centers where our customers consider and modify 3D designs on flat screen TV’s. We can also bring sample doors and finishes to your home and make design changes on our laptops in 20-20 CAD with you, in your own kitchen.
Call today! We can estimate your kitchen project from soup to nuts in a 15 minute phone call and you can find out why we get the best reviews on the internet. We look forward to working with you.
As our company tag line says:
“The world of kitchen design is changing…”
5





