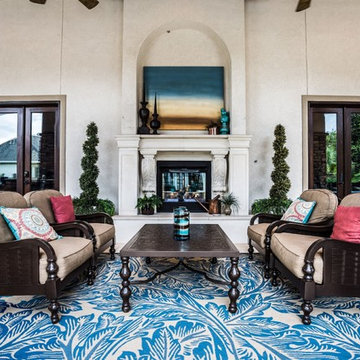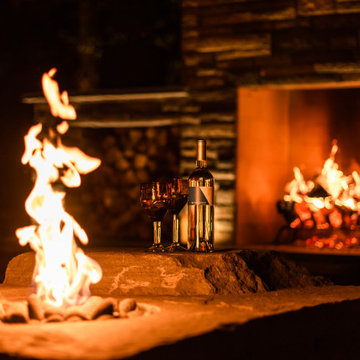Patio Ideas
Refine by:
Budget
Sort by:Popular Today
201 - 220 of 46,391 photos
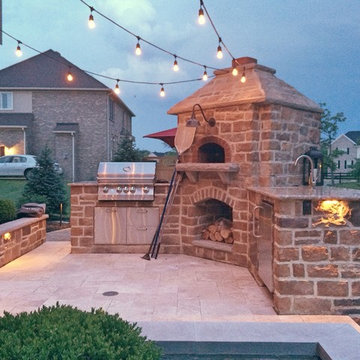
This is a custom outdoor pizza oven that we designed and built in Carriage Hill in Liberty Township, OH. Included with this outdoor pizza oven is a custom outdoor kitchen with built in grill, outdoor refrigerator and sink. The patio is a travertine paver patio.
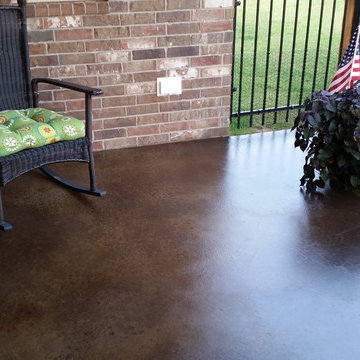
Patio kitchen - mid-sized traditional backyard patio kitchen idea in Oklahoma City with a roof extension
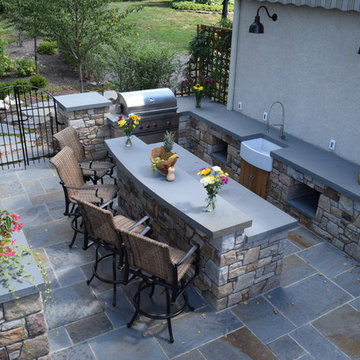
Patio - mid-sized craftsman backyard concrete paver patio idea in Philadelphia with no cover
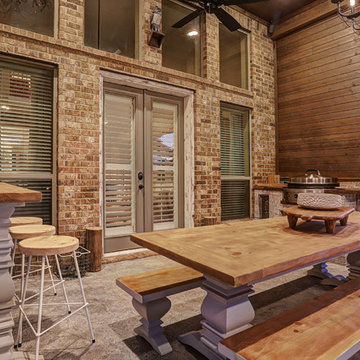
This cozy, yet gorgeous space added over 310 square feet of outdoor living space and has been in the works for several years. The home had a small covered space that was just not big enough for what the family wanted and needed. They desired a larger space to be able to entertain outdoors in style. With the additional square footage came more concrete and a patio cover to match the original roof line of the home. Brick to match the home was used on the new columns with cedar wrapped posts and the large custom wood burning fireplace that was built. The fireplace has built-in wood holders and a reclaimed beam as the mantle. Low voltage lighting was installed to accent the large hearth that also serves as a seat wall. A privacy wall of stained shiplap was installed behind the grill – an EVO 30” ceramic top griddle. The counter is a wood to accent the other aspects of the project. The ceiling is pre-stained tongue and groove with cedar beams. The flooring is a stained stamped concrete without a pattern. The homeowner now has a great space to entertain – they had custom tables made to fit in the space.
TK Images
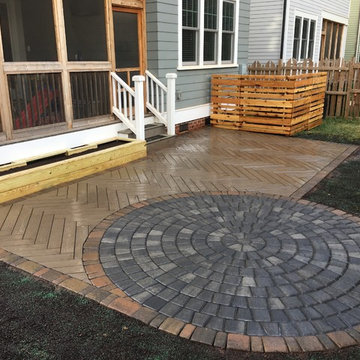
This project features a horizontal cedar screening fence around the HVAC units with removable panels for maintenance access, a raised planter bed along the edge with built-in vent wells around the crawl space vents, and a large patio. The patio features Techo-Bloc Borealis in a herringbone weave, Belgard Cambridge Cobble in a circle kit, and Appalachian Cambridge Cobble for a border. We've also used black diamond polymeric sand in the joints to give it the appearance of a void space in between the Borealis slabs to create a look of a stone deck.
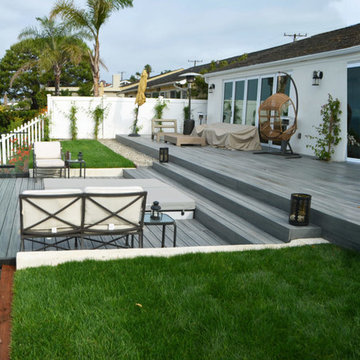
Large transitional backyard patio photo in Los Angeles with decking and no cover
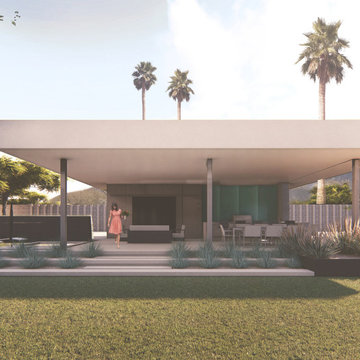
Mid-sized trendy courtyard concrete patio kitchen photo in Phoenix with a pergola
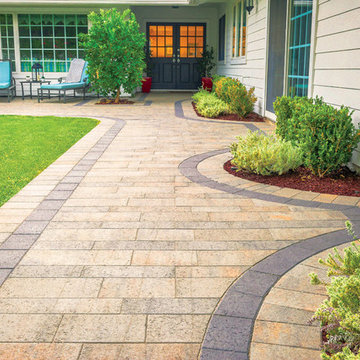
This outdoor remodel consists of a full front yard and backyard re-design. A Small, private paver patio was built off the master bedroom, boasting an elegant fire pit and exquisite views of those West Coast sunsets. In the front courtyard, a paver walkway and patio was built in - perfect for alfresco dining or lounging with loved ones. The front of the home features a new landscape design and LED lighting, creating an elegant look and adding plenty of curb appeal
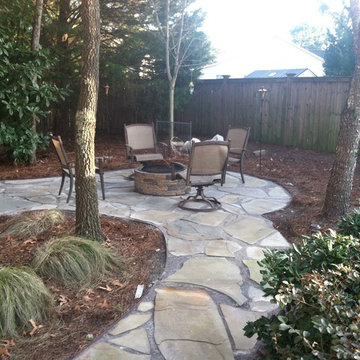
Series of completed photos. Total area transformed 1485 square feet. All Variegated PA natural flagstone hand chipped, shaped and laid using granite fines as secondary base over abc mal tamped. Finished product with Polymeric sand installed to create a rusty patio when allowed to age naturally, will only add to the patina of this stone. Clyde Baisey - Photo/builder
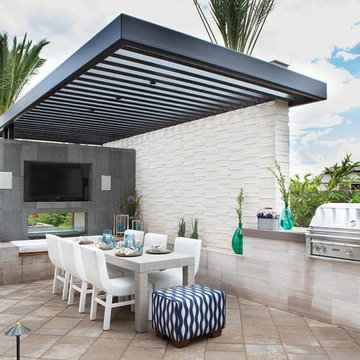
Large trendy backyard stamped concrete patio photo in Miami with a fire pit and a pergola
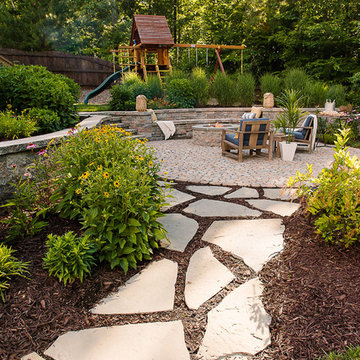
Inspiration for a mid-sized transitional backyard concrete paver patio remodel in Richmond with a fire pit and no cover
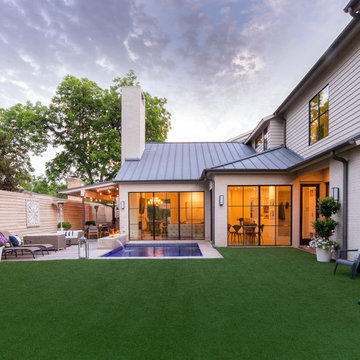
Example of a large trendy backyard patio design in Dallas with a fire pit, decking and an awning
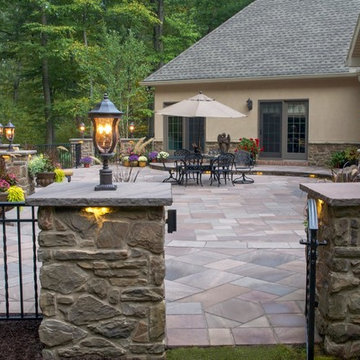
This flagstone patio sits in a wooded area. It features lighting features on its stone columns. It also has an outdoor kitchen that features a California Pizza Oven.
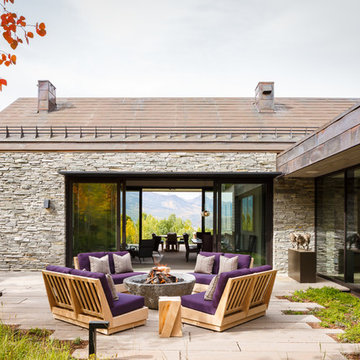
Rutgers Construction
Aspen, CO 81611
Large trendy backyard stone patio photo in Denver with a fire pit and no cover
Large trendy backyard stone patio photo in Denver with a fire pit and no cover
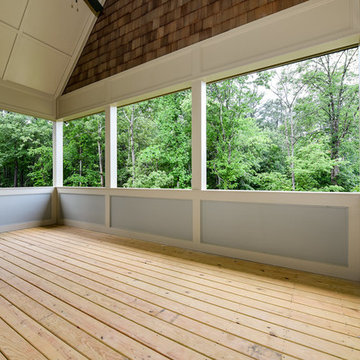
Example of a large transitional patio design in Atlanta with a roof extension
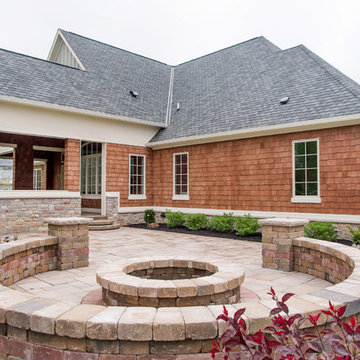
Rick Ramsey
Patio - mid-sized craftsman backyard concrete paver patio idea in Indianapolis with a fire pit and a roof extension
Patio - mid-sized craftsman backyard concrete paver patio idea in Indianapolis with a fire pit and a roof extension
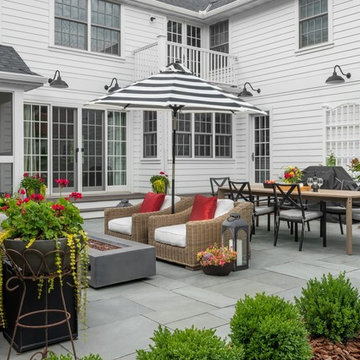
Ms. Homeowner had already purchased furniture in a style she liked and the designer took that as inspiration for the patio and border garden.
Guided by the principles of symmetry, repetition, balance, and clean lines – the final design was a perfect fit for the homeowners' sense of style.
Photography by Drew Gray
Patio Ideas
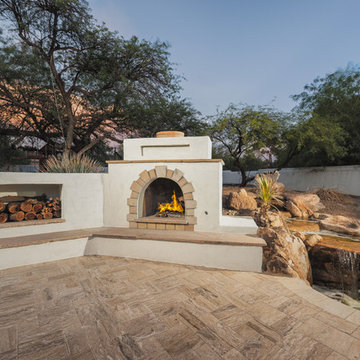
Inspiration for a large southwestern backyard stone patio remodel in Phoenix with a fireplace and a gazebo
11






