Pink Floor and Yellow Floor Kitchen Ideas
Refine by:
Budget
Sort by:Popular Today
161 - 180 of 3,948 photos
Item 1 of 3
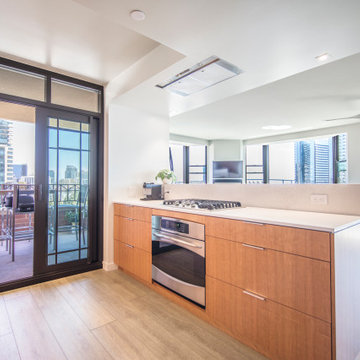
Sutton Signature from the Modin Rigid LVP Collection: Refined yet natural. A white wire-brush gives the natural wood tone a distinct depth, lending it to a variety of spaces.
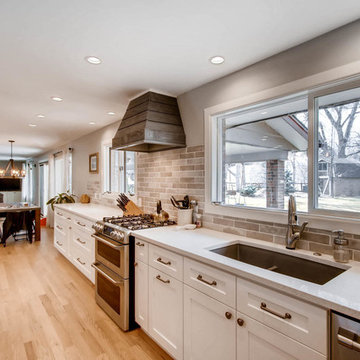
Greg Muntz
Example of a large transitional l-shaped light wood floor and yellow floor eat-in kitchen design in Other with an undermount sink, shaker cabinets, white cabinets, quartz countertops, multicolored backsplash, porcelain backsplash, stainless steel appliances, an island and white countertops
Example of a large transitional l-shaped light wood floor and yellow floor eat-in kitchen design in Other with an undermount sink, shaker cabinets, white cabinets, quartz countertops, multicolored backsplash, porcelain backsplash, stainless steel appliances, an island and white countertops
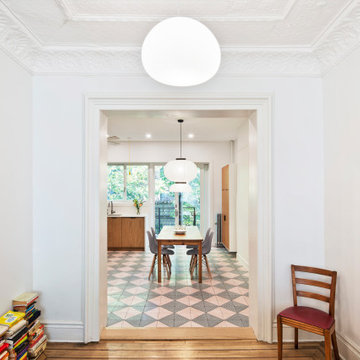
Example of a trendy l-shaped cement tile floor and pink floor eat-in kitchen design in New York with an undermount sink, flat-panel cabinets, light wood cabinets, quartz countertops, white backsplash, subway tile backsplash, stainless steel appliances and white countertops
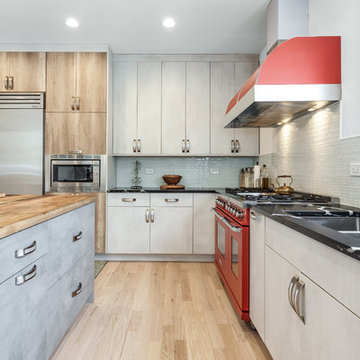
Photographed by Pawel Dmytrow
Inspiration for a mid-sized contemporary l-shaped light wood floor and yellow floor eat-in kitchen remodel in Chicago with an undermount sink, flat-panel cabinets, multicolored backsplash, colored appliances, an island and black countertops
Inspiration for a mid-sized contemporary l-shaped light wood floor and yellow floor eat-in kitchen remodel in Chicago with an undermount sink, flat-panel cabinets, multicolored backsplash, colored appliances, an island and black countertops
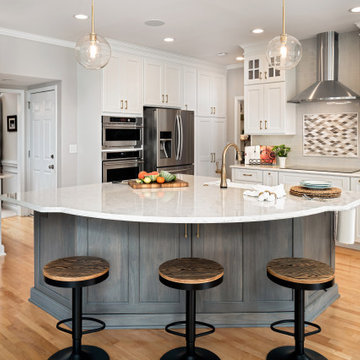
© Deborah Scannell Photography | ReVision Design/Remodeling | ReVisionCharlotte.com
Inspiration for a mid-sized coastal l-shaped light wood floor and yellow floor open concept kitchen remodel in Charlotte with a farmhouse sink, recessed-panel cabinets, white cabinets, quartz countertops, gray backsplash, ceramic backsplash, stainless steel appliances, an island and white countertops
Inspiration for a mid-sized coastal l-shaped light wood floor and yellow floor open concept kitchen remodel in Charlotte with a farmhouse sink, recessed-panel cabinets, white cabinets, quartz countertops, gray backsplash, ceramic backsplash, stainless steel appliances, an island and white countertops
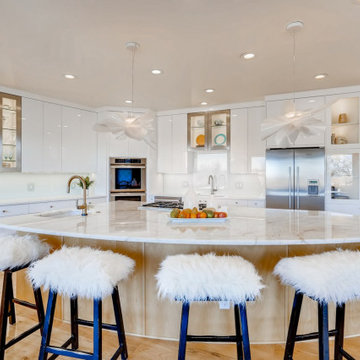
The existing kitchen had Maple slab doors that matched the Ash wood floors making it blah....the cabinets also did not go to the ceiling. The cabinets were not fitting to the modern style of the home. A leek in the ceiling over the ovens prompted the remodel. The Client liked the existing layout - but the previous shape of the island needed to be addressed.
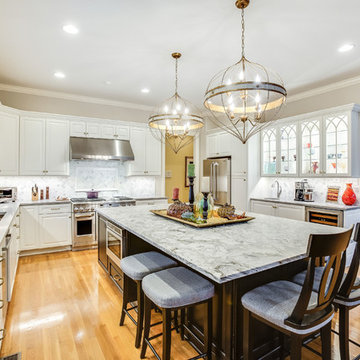
205 Photography
Open concept kitchen - large transitional u-shaped light wood floor and yellow floor open concept kitchen idea in Birmingham with raised-panel cabinets, white cabinets, marble countertops, white backsplash, marble backsplash, stainless steel appliances, an island and white countertops
Open concept kitchen - large transitional u-shaped light wood floor and yellow floor open concept kitchen idea in Birmingham with raised-panel cabinets, white cabinets, marble countertops, white backsplash, marble backsplash, stainless steel appliances, an island and white countertops
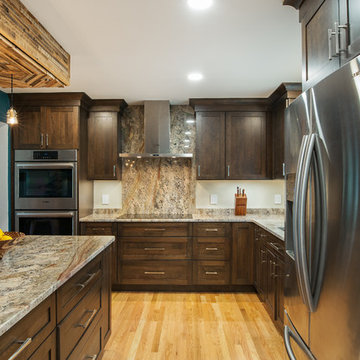
Example of a large arts and crafts l-shaped light wood floor and yellow floor eat-in kitchen design in Detroit with an undermount sink, shaker cabinets, dark wood cabinets, granite countertops, multicolored backsplash, stone slab backsplash, stainless steel appliances, an island and multicolored countertops

Cabinetry: Sollera Fine Cabinetry
Photo courtesy of the Customer.
Mid-sized minimalist l-shaped medium tone wood floor and yellow floor eat-in kitchen photo in San Francisco with an undermount sink, flat-panel cabinets, white cabinets, quartz countertops, white backsplash, porcelain backsplash, stainless steel appliances, an island and white countertops
Mid-sized minimalist l-shaped medium tone wood floor and yellow floor eat-in kitchen photo in San Francisco with an undermount sink, flat-panel cabinets, white cabinets, quartz countertops, white backsplash, porcelain backsplash, stainless steel appliances, an island and white countertops
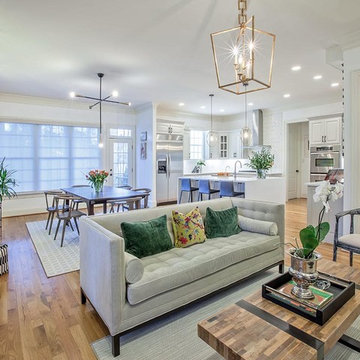
Julie Shuey Photography
Example of a mid-sized minimalist l-shaped plywood floor and yellow floor eat-in kitchen design in Raleigh with a double-bowl sink, raised-panel cabinets, beige cabinets, quartzite countertops, white backsplash, marble backsplash, stainless steel appliances, an island and white countertops
Example of a mid-sized minimalist l-shaped plywood floor and yellow floor eat-in kitchen design in Raleigh with a double-bowl sink, raised-panel cabinets, beige cabinets, quartzite countertops, white backsplash, marble backsplash, stainless steel appliances, an island and white countertops
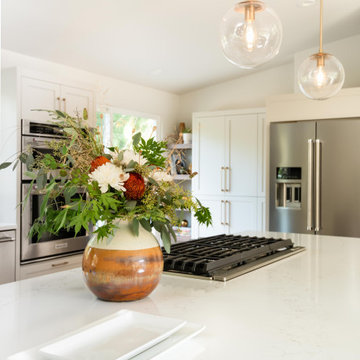
Example of a large trendy single-wall light wood floor and yellow floor open concept kitchen design in Seattle with a double-bowl sink, shaker cabinets, gray cabinets, quartz countertops, white backsplash, stainless steel appliances, an island and white countertops
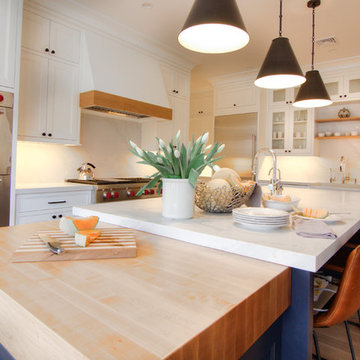
Example of a large transitional u-shaped light wood floor and yellow floor eat-in kitchen design in New York with a farmhouse sink, flat-panel cabinets, white cabinets, quartzite countertops, white backsplash, stone slab backsplash, stainless steel appliances, two islands and white countertops
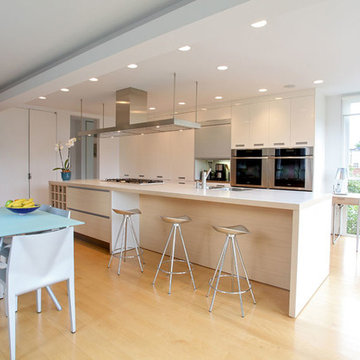
How can a modernist at heart bring the kitchen of his 1906 home up to date? This attractive, early twentieth-century home had been added onto by numerous owners during its life, leaving both a cramped, dark kitchen tucked deep in the house and a jumble of porches facing a beautiful back garden. Enclosing two of the porches created space for a new kitchen and a virtual porch with a spectacular light and garden views.
The owner of the house wanted a bright, streamlined kitchen that would simply and elegantly connect to the traditional original entry hall and dining room. The space is more than just a place to cook. Because its functional components become “background” to the space and the views, the room now serves as the new heart of the home and is used as an office, a breakfast room, a TV room, a garden solarium, or a table for eight lucky diners in the chef’s kitchen.
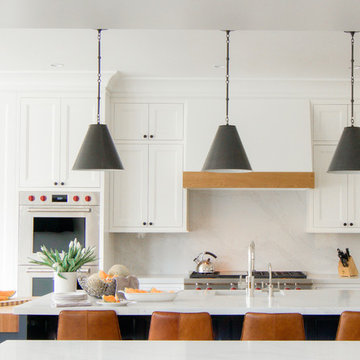
This kitchen was designed for a open floor plan in a newly designed home.
The juctapositioning of textured wood for the hood and side coffeebar pantry section, as well as BM Hale Navy Blue for hte island, with the Simply White Cabinetry, floor to ceiling, created a transitional clean look.
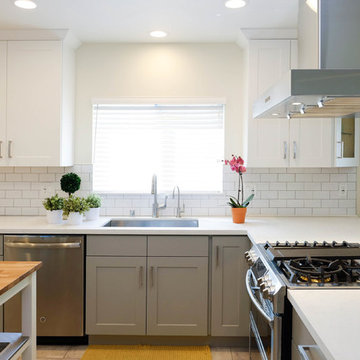
ABH
Inspiration for a large contemporary l-shaped ceramic tile and pink floor eat-in kitchen remodel in Los Angeles with a drop-in sink, shaker cabinets, white cabinets, quartz countertops, white backsplash, ceramic backsplash, stainless steel appliances, an island and white countertops
Inspiration for a large contemporary l-shaped ceramic tile and pink floor eat-in kitchen remodel in Los Angeles with a drop-in sink, shaker cabinets, white cabinets, quartz countertops, white backsplash, ceramic backsplash, stainless steel appliances, an island and white countertops
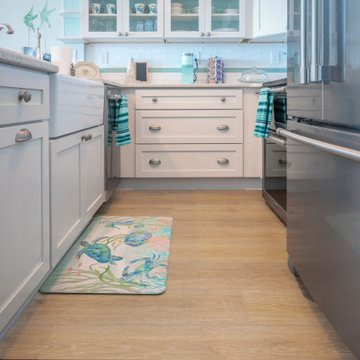
Sutton Signature from the Modin Rigid LVP Collection: Refined yet natural. A white wire-brush gives the natural wood tone a distinct depth, lending it to a variety of spaces.
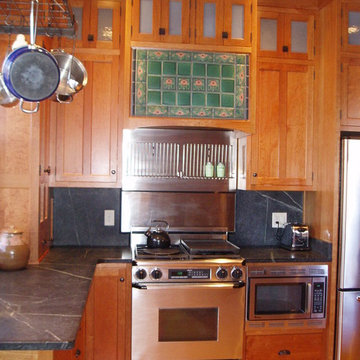
Custom Cherry cabinetry built by Stumbo wood products of Iowa City. Soapstone counters, Marmoleum flooring, Antique milk glass doors.
Example of a classic l-shaped linoleum floor and yellow floor eat-in kitchen design in Cedar Rapids with an undermount sink, shaker cabinets, medium tone wood cabinets, soapstone countertops, black backsplash, stone slab backsplash, stainless steel appliances and a peninsula
Example of a classic l-shaped linoleum floor and yellow floor eat-in kitchen design in Cedar Rapids with an undermount sink, shaker cabinets, medium tone wood cabinets, soapstone countertops, black backsplash, stone slab backsplash, stainless steel appliances and a peninsula
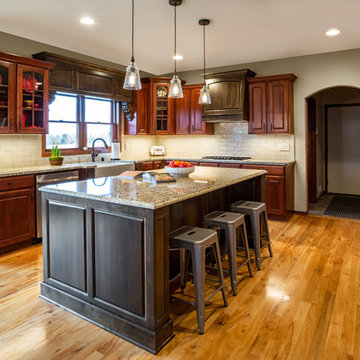
This kitchen renovation has a mixture of dark finishes softened with lighter tones found in the natural wood flooring, granite countertops, and tiled backsplash. We brought in the darker finished cabinetry pieces to update the look and feel as well as bring the clients personality and needs into the newly renovated space.
Interior Design by Sarah Bernardy-Broman of Sarah Bernardy Design, LLC
Photography by Steve Voegeli
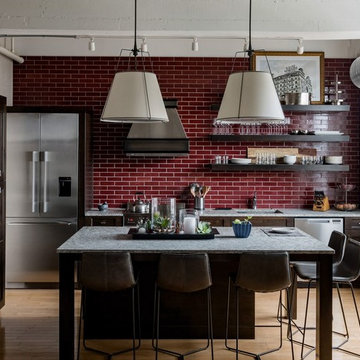
Jon Friedrich
Inspiration for a mid-sized transitional galley light wood floor and yellow floor eat-in kitchen remodel in Other with an undermount sink, shaker cabinets, dark wood cabinets, granite countertops, red backsplash, porcelain backsplash, stainless steel appliances, an island and gray countertops
Inspiration for a mid-sized transitional galley light wood floor and yellow floor eat-in kitchen remodel in Other with an undermount sink, shaker cabinets, dark wood cabinets, granite countertops, red backsplash, porcelain backsplash, stainless steel appliances, an island and gray countertops
Pink Floor and Yellow Floor Kitchen Ideas
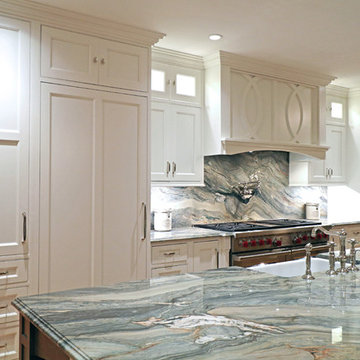
Alban Gega Photography
Eat-in kitchen - large transitional single-wall light wood floor and yellow floor eat-in kitchen idea in Boston with a farmhouse sink, beaded inset cabinets, white cabinets, granite countertops, multicolored backsplash, stone slab backsplash, stainless steel appliances, two islands and multicolored countertops
Eat-in kitchen - large transitional single-wall light wood floor and yellow floor eat-in kitchen idea in Boston with a farmhouse sink, beaded inset cabinets, white cabinets, granite countertops, multicolored backsplash, stone slab backsplash, stainless steel appliances, two islands and multicolored countertops
9





