Pink Floor and Yellow Floor Kitchen Ideas
Refine by:
Budget
Sort by:Popular Today
201 - 220 of 4,021 photos
Item 1 of 3
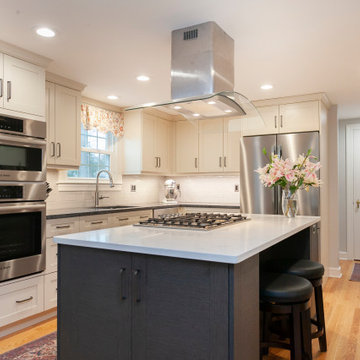
By mixing established elements such as the existing hardwood floors with off-white cabinetry and more contemporary elements like the sleek melamine island and stainless steel hood, we created a unique kitchen that made our client’s wish come true.
Photo by Chrissy Racho.
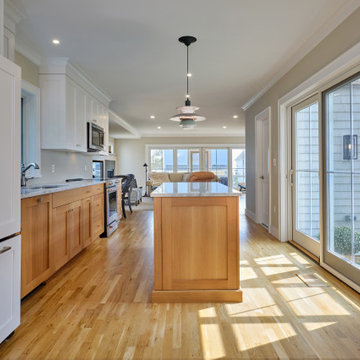
The light-filled galley kitchen is enhanced by a centrally located island that provides additional work surface and a spot for casual eat-in dining. Dennis M. Carbo Photography
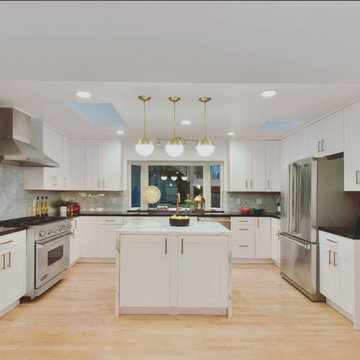
Eat-in kitchen - large modern u-shaped light wood floor and yellow floor eat-in kitchen idea in San Francisco with a double-bowl sink, shaker cabinets, white cabinets, soapstone countertops, white backsplash, subway tile backsplash, stainless steel appliances, an island and black countertops
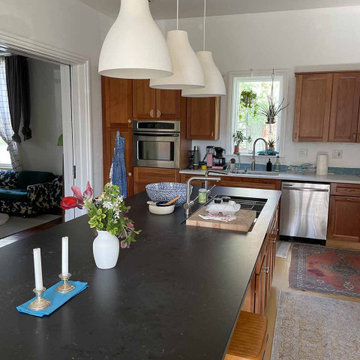
A "during" photo featuring Create Good Sinks' 46" ledge workstation sink (5LS46c) in the 11.5' island. Backsplash and final touches still needed... Midnight Corvo quartz countertop.
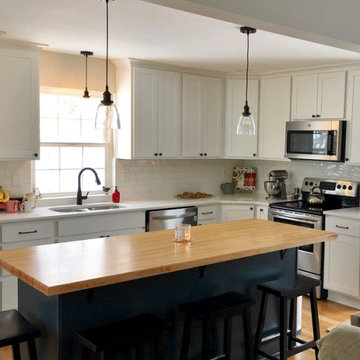
"My countertop arrived in perfect condition. Before shipping I asked for if one foot could be cut off and both pieces shipped, and the staff was very workable. I am grateful for the excellent service!" Jason
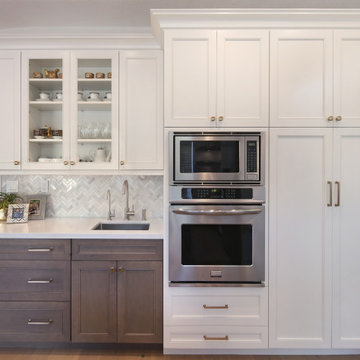
Inspiration for a contemporary yellow floor kitchen remodel in Orange County with recessed-panel cabinets, white cabinets, quartz countertops, multicolored backsplash, quartz backsplash, stainless steel appliances and white countertops
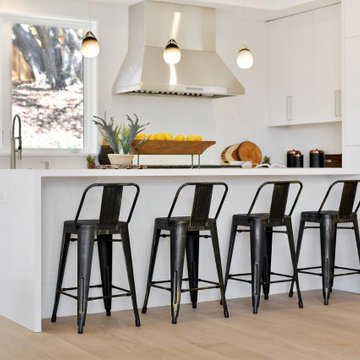
Cabinetry: Sollera Fine Cabinetry
Photo courtesy of the Customer.
Mid-sized minimalist l-shaped medium tone wood floor and yellow floor eat-in kitchen photo in San Francisco with an undermount sink, flat-panel cabinets, white cabinets, quartz countertops, white backsplash, porcelain backsplash, stainless steel appliances, an island and white countertops
Mid-sized minimalist l-shaped medium tone wood floor and yellow floor eat-in kitchen photo in San Francisco with an undermount sink, flat-panel cabinets, white cabinets, quartz countertops, white backsplash, porcelain backsplash, stainless steel appliances, an island and white countertops
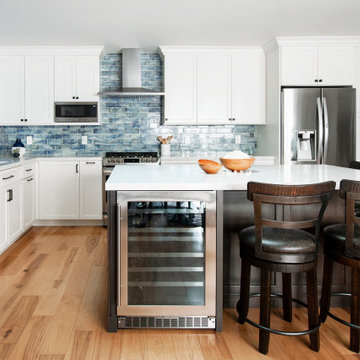
Inspiration for a mid-sized transitional l-shaped medium tone wood floor and yellow floor eat-in kitchen remodel in San Francisco with a single-bowl sink, shaker cabinets, white cabinets, quartzite countertops, blue backsplash, ceramic backsplash, stainless steel appliances, an island and white countertops
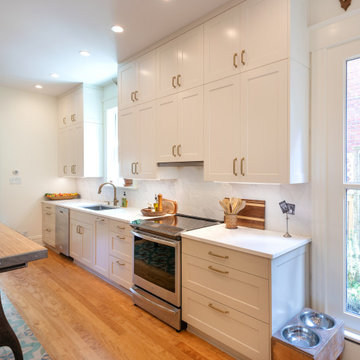
The kitchen cabinets are a subtle two-tone color scheme that brings out the veining in the quartz. The upper cabinets are Benjamin Moore Simply White and lowers are Sherwin Williams Subtle Beige. The Bosch pullout range hood is very subtle, about an inch and a half of stainless steel shows over the GE induction range. In an upgrade to typical subway tile, Fireclay Tile picket tiles are done in a braid pattern.
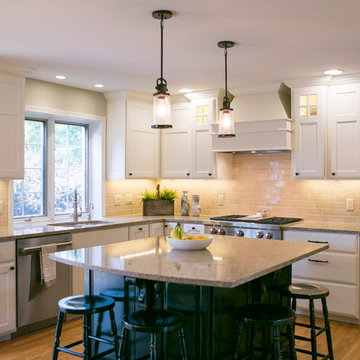
Kitchen - transitional medium tone wood floor and yellow floor kitchen idea in Other with an undermount sink, recessed-panel cabinets, white cabinets, quartz countertops, beige backsplash, ceramic backsplash and an island
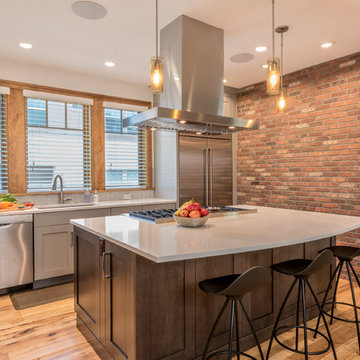
Don't be fooled: it's thin brick! Real brick, just thin slices glued to drywall for that loft look the homeowner wanted. Wide selection at Rio Grande. Waiting for the perfect old sign or metal piece to hang there. Island welcomes and intercepts guests.
Philip Wegener Photography
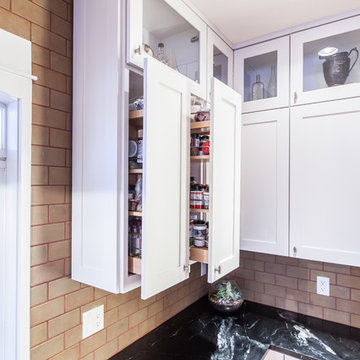
Strategic storage in these upper cabinets gives easy access to a variety of kitchen supplies.
Inspiration for a mid-sized country l-shaped light wood floor and yellow floor enclosed kitchen remodel in Denver with a farmhouse sink, shaker cabinets, white cabinets, soapstone countertops, green backsplash, ceramic backsplash, stainless steel appliances, an island and black countertops
Inspiration for a mid-sized country l-shaped light wood floor and yellow floor enclosed kitchen remodel in Denver with a farmhouse sink, shaker cabinets, white cabinets, soapstone countertops, green backsplash, ceramic backsplash, stainless steel appliances, an island and black countertops
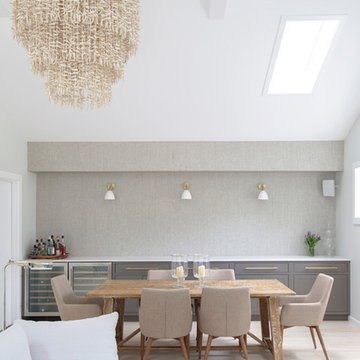
Example of a mid-sized transitional u-shaped light wood floor and yellow floor eat-in kitchen design in New York with a farmhouse sink, beaded inset cabinets, gray cabinets, marble countertops, white backsplash, ceramic backsplash, stainless steel appliances and no island
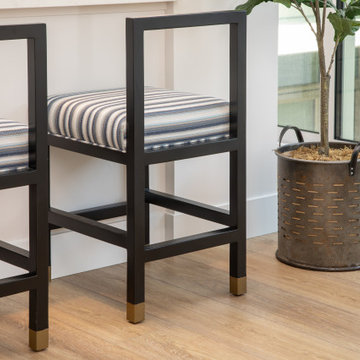
Sutton Signature from the Modin Rigid LVP Collection: Refined yet natural. A white wire-brush gives the natural wood tone a distinct depth, lending it to a variety of spaces.
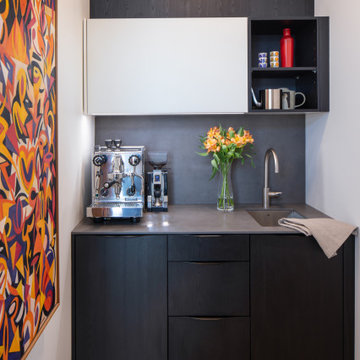
Kitchen and bath in a new modern sophisticated West of Market in Kirkland residence. Black Pine wood-laminate in kitchen, and Natural Oak in master vanity. Neolith countertops.
Photography: @laraswimmer
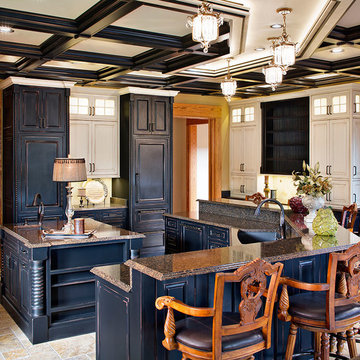
Open concept kitchen - large traditional u-shaped travertine floor, yellow floor and exposed beam open concept kitchen idea in Other with an undermount sink, raised-panel cabinets, black cabinets, quartz countertops, yellow backsplash, porcelain backsplash, paneled appliances, two islands and black countertops
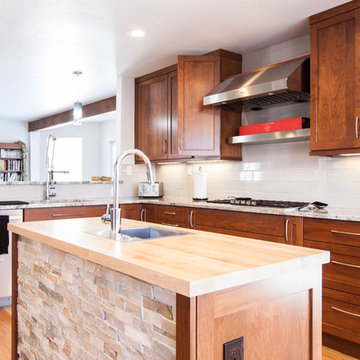
Kitchen details included drystack stone on the island mixed with a butcher block countertop. A raised bar separated the kitchen from the keeping room and large windows flooded the kitchen with light. High variation hardwood flooring complemented the medium wood cabinet stain.
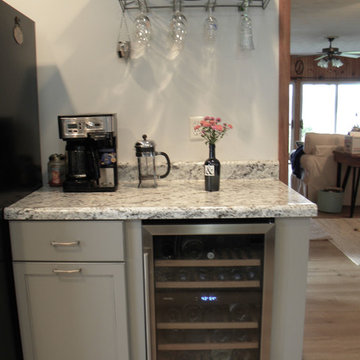
Custom beverage center. Stainless steel wine cooler built into the base cabinet. Coffee station and wine bottle holder and stem rack make a convenient station when entertaining.
Kitchen Designer: Trish Machuga at Penn Yan HEP Sales
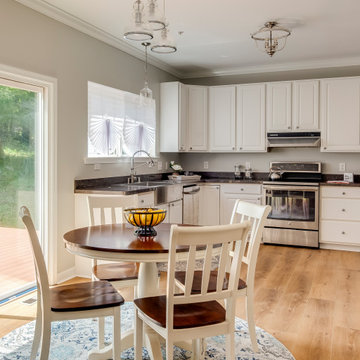
Kingswood Signature from the Modin Rigid LVP Collection - Tones of golden oak and walnut, with sparse knots to balance the more traditional palette.
Kitchen - large contemporary l-shaped vinyl floor and yellow floor kitchen idea in Baltimore with a farmhouse sink, stainless steel appliances and no island
Kitchen - large contemporary l-shaped vinyl floor and yellow floor kitchen idea in Baltimore with a farmhouse sink, stainless steel appliances and no island
Pink Floor and Yellow Floor Kitchen Ideas
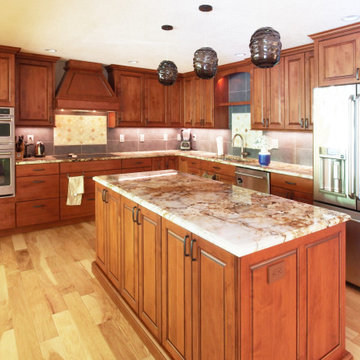
Clients wanted a classical feel of warm finishes and craftsmanship, yet, requested the design to stay clean-lined. So, we played with big items - doors, and drawers, and even tile is oversized.
11





