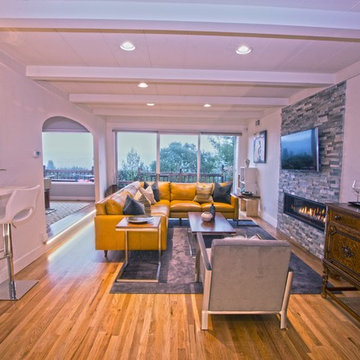Pink Living Space Ideas
Refine by:
Budget
Sort by:Popular Today
21 - 40 of 210 photos
Item 1 of 3
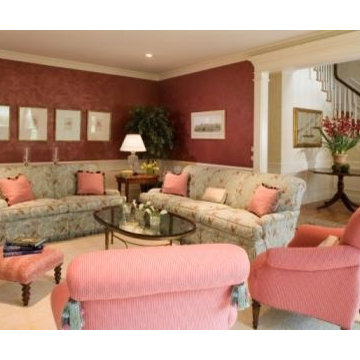
glass and gold oval coffee table. Artwork. Stark area rug. Hand made tufted silk lampshade on crystal lamp base. Scalamandre tassles on edge of upholstered chairs coordinate with all the trims in the room. Decorative pillows.
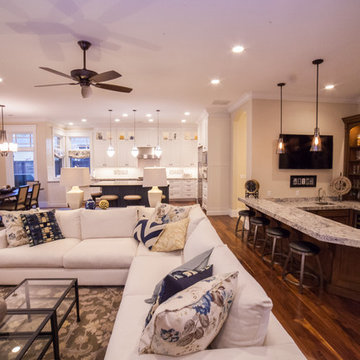
Interior Designer: Simons Design Studio
Photography: Revolution Photography & Design
Inspiration for a modern open concept medium tone wood floor family room remodel in Salt Lake City with beige walls, a standard fireplace, a tile fireplace and a wall-mounted tv
Inspiration for a modern open concept medium tone wood floor family room remodel in Salt Lake City with beige walls, a standard fireplace, a tile fireplace and a wall-mounted tv
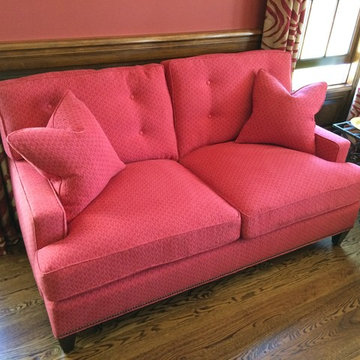
This is a smaller version of our Hunter Sofa, with all of the same details and construction but designed to comfortably seat two people instead of three, yielding around 50’’ of seating space between the arms.
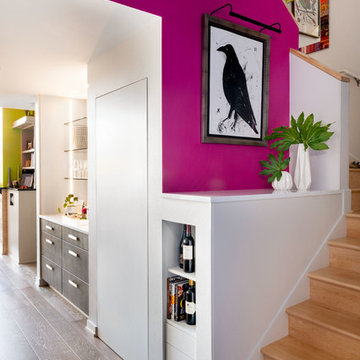
Blackstone Edge
Mid-sized minimalist open concept medium tone wood floor living room photo in Portland with purple walls, a standard fireplace and a stone fireplace
Mid-sized minimalist open concept medium tone wood floor living room photo in Portland with purple walls, a standard fireplace and a stone fireplace
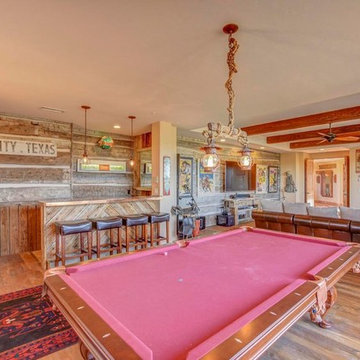
Home design by Todd Nanke, of Nanke Signature Group
Inspiration for a large southwestern open concept medium tone wood floor and red floor game room remodel in Phoenix with brown walls
Inspiration for a large southwestern open concept medium tone wood floor and red floor game room remodel in Phoenix with brown walls
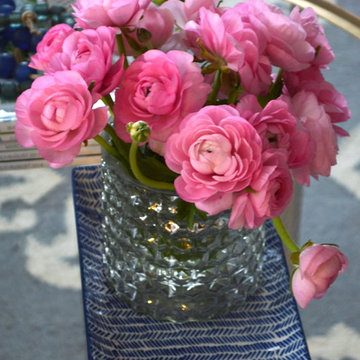
The client requested a soothing color palette of grays, blues and greens, but with a pop of pink. This accent color was brought in with the painting above the fireplace, throw pillows and fresh flowers. A gray & white medallion Dhurrie rug anchors the seating area. Benjamin Moore's Gray Owl at 50% on the walls provides a neutral backdrop for this blue and white palette.
Summerland Homes & Gardens
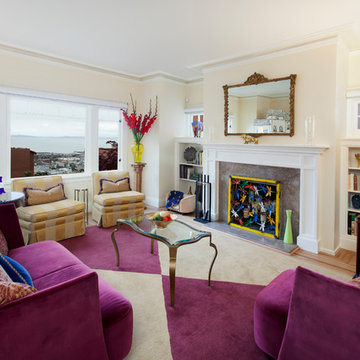
Living room - mid-sized transitional formal medium tone wood floor and brown floor living room idea in San Francisco with yellow walls, a wood fireplace surround and no tv
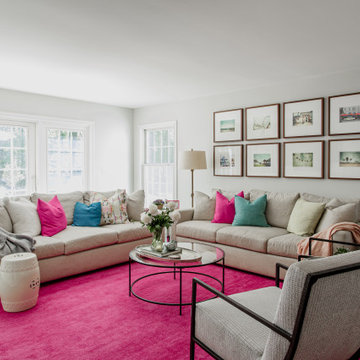
The bright, bold, and fun family room. The perfect spot to relax or entertain in style!
Mid-sized open concept medium tone wood floor and brown floor family room photo in Cleveland with a bar, white walls, a standard fireplace, a brick fireplace and a wall-mounted tv
Mid-sized open concept medium tone wood floor and brown floor family room photo in Cleveland with a bar, white walls, a standard fireplace, a brick fireplace and a wall-mounted tv
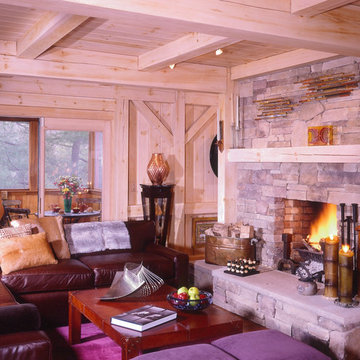
Living room - open concept medium tone wood floor living room idea in Boston with a standard fireplace and a stone fireplace
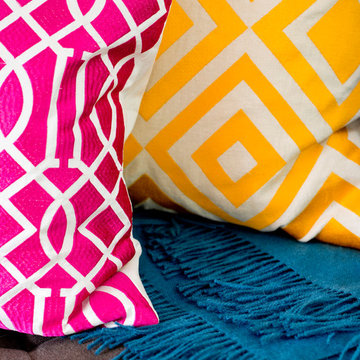
Rikki Snyder
Large trendy open concept medium tone wood floor living room photo in New York with gray walls, a standard fireplace, a brick fireplace and a tv stand
Large trendy open concept medium tone wood floor living room photo in New York with gray walls, a standard fireplace, a brick fireplace and a tv stand
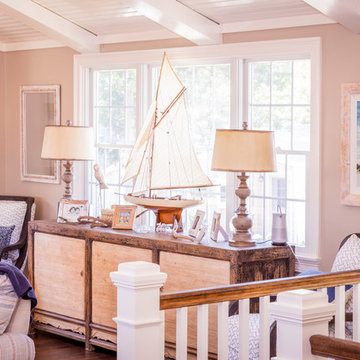
open concept renovation with new kitchen and great room
Inspiration for a mid-sized contemporary open concept medium tone wood floor and brown floor living room remodel in Boston with beige walls, a standard fireplace, a wood fireplace surround and a concealed tv
Inspiration for a mid-sized contemporary open concept medium tone wood floor and brown floor living room remodel in Boston with beige walls, a standard fireplace, a wood fireplace surround and a concealed tv
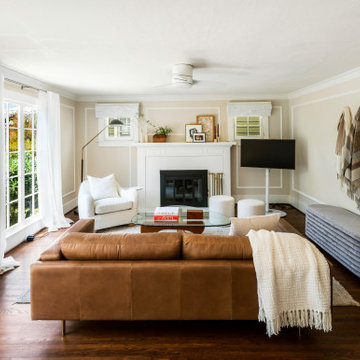
Mid-sized eclectic formal and enclosed medium tone wood floor and brown floor living room photo in Los Angeles with beige walls, a standard fireplace, a wood fireplace surround and a tv stand

Camp Wobegon is a nostalgic waterfront retreat for a multi-generational family. The home's name pays homage to a radio show the homeowner listened to when he was a child in Minnesota. Throughout the home, there are nods to the sentimental past paired with modern features of today.
The five-story home sits on Round Lake in Charlevoix with a beautiful view of the yacht basin and historic downtown area. Each story of the home is devoted to a theme, such as family, grandkids, and wellness. The different stories boast standout features from an in-home fitness center complete with his and her locker rooms to a movie theater and a grandkids' getaway with murphy beds. The kids' library highlights an upper dome with a hand-painted welcome to the home's visitors.
Throughout Camp Wobegon, the custom finishes are apparent. The entire home features radius drywall, eliminating any harsh corners. Masons carefully crafted two fireplaces for an authentic touch. In the great room, there are hand constructed dark walnut beams that intrigue and awe anyone who enters the space. Birchwood artisans and select Allenboss carpenters built and assembled the grand beams in the home.
Perhaps the most unique room in the home is the exceptional dark walnut study. It exudes craftsmanship through the intricate woodwork. The floor, cabinetry, and ceiling were crafted with care by Birchwood carpenters. When you enter the study, you can smell the rich walnut. The room is a nod to the homeowner's father, who was a carpenter himself.
The custom details don't stop on the interior. As you walk through 26-foot NanoLock doors, you're greeted by an endless pool and a showstopping view of Round Lake. Moving to the front of the home, it's easy to admire the two copper domes that sit atop the roof. Yellow cedar siding and painted cedar railing complement the eye-catching domes.
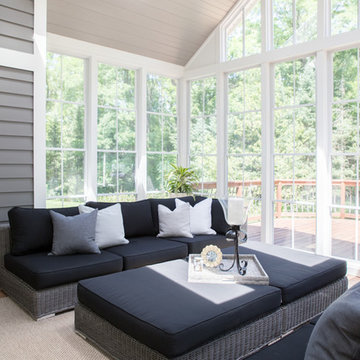
Project by Wiles Design Group. Their Cedar Rapids-based design studio serves the entire Midwest, including Iowa City, Dubuque, Davenport, and Waterloo, as well as North Missouri and St. Louis.
For more about Wiles Design Group, see here: https://wilesdesigngroup.com/
To learn more about this project, see here: https://wilesdesigngroup.com/stately-family-home
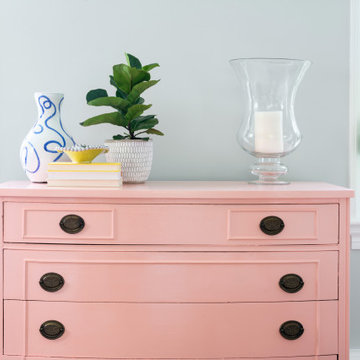
We added a comfortable sitting space right off of the kitchen for conversation and lounging.
Example of a classic open concept medium tone wood floor and brown floor family room design in Philadelphia with gray walls
Example of a classic open concept medium tone wood floor and brown floor family room design in Philadelphia with gray walls
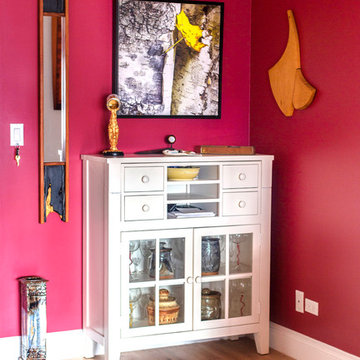
Get a Free Quote Today: ' http://bit.ly/Paintzen'
Our quotes include labor, paint, supplies, and excellent project management services.
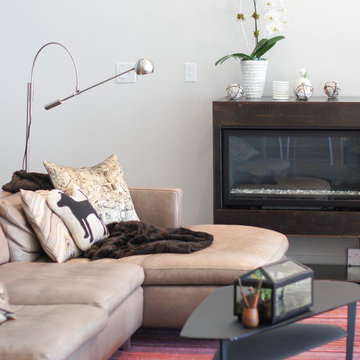
Our interior designer wanted to make sure the layout took full advantage of the beautiful views of the city afforded by the sliding glass doors.
Inspiration for a large modern open concept medium tone wood floor living room remodel in Seattle with white walls, a standard fireplace and a tv stand
Inspiration for a large modern open concept medium tone wood floor living room remodel in Seattle with white walls, a standard fireplace and a tv stand
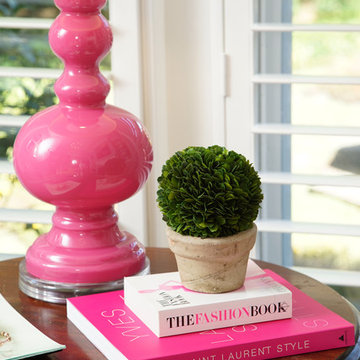
Living room - transitional medium tone wood floor living room idea in Other with gray walls, a standard fireplace and a tile fireplace
Pink Living Space Ideas
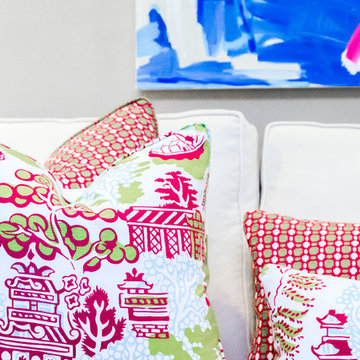
ashley james
Mid-sized beach style formal and enclosed medium tone wood floor living room photo in Charleston with beige walls
Mid-sized beach style formal and enclosed medium tone wood floor living room photo in Charleston with beige walls
2










