Plywood Floor Living Room Ideas
Refine by:
Budget
Sort by:Popular Today
281 - 300 of 2,755 photos
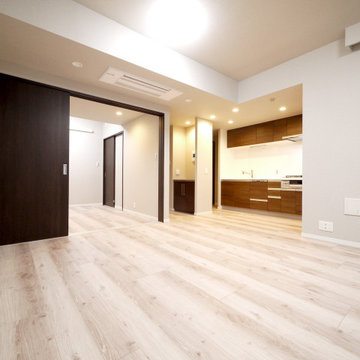
リビング隣の洋室は扉が2ヶ所ありフレキシブルに使えます。
Minimalist open concept plywood floor and beige floor living room photo in Tokyo with gray walls
Minimalist open concept plywood floor and beige floor living room photo in Tokyo with gray walls
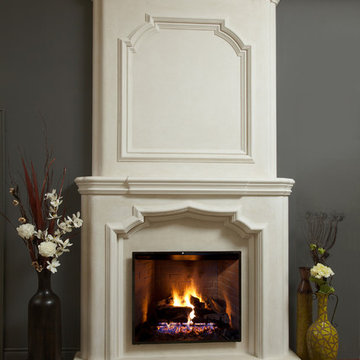
www.omegamantels.com
Fireplace, Cast Stone. Cast Stone Mantels. Fireplace Design Ideas. Fireplace Mantels. Fireplace Surrounds. Mantels Design. Omega. Omega Mantels. Omega Mantels Of Stone. Cast stone Fireplace. White Fireplace. Dark Wood Floor. Gas fireplace. Formal Livingroom. Living Space. Overmantel. Omega Overmantel. Carved Stone. Fireplace Makeover.
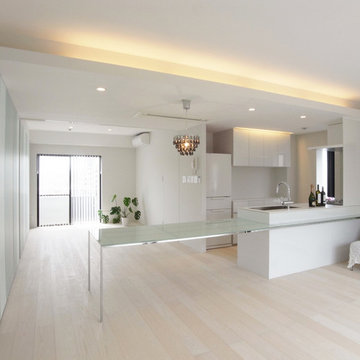
Example of a minimalist open concept plywood floor and beige floor living room design in Tokyo with blue walls
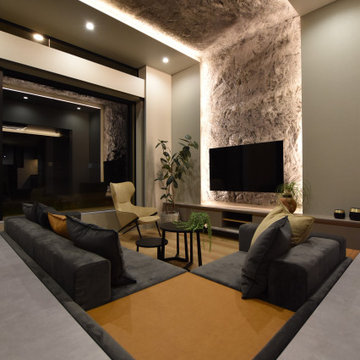
Minimalist plywood floor and brown floor living room photo in Other with gray walls, no fireplace and a wall-mounted tv
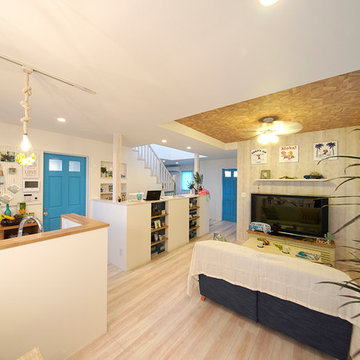
折上げ天井部分はウッド調にして開放感を演出。
Inspiration for a coastal plywood floor and white floor living room remodel in Other with white walls and no fireplace
Inspiration for a coastal plywood floor and white floor living room remodel in Other with white walls and no fireplace
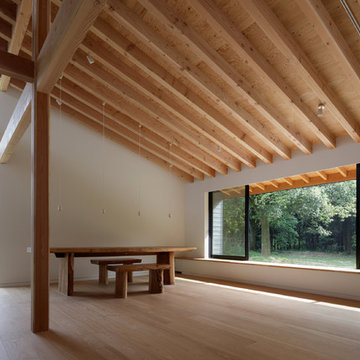
ロフト部分に設けられた高窓から東側の間接光を導入するとともに、自然換気を効果的に行うことができます。キッチンとダイニングの間には開閉可能な目隠し窓が用意されており、必要に応じてキッチンを区画する事ができるようになっています。奥には屋根のある半屋外空間「エクステリアダイニング」があります。バーベキューや食事に利用できます。
撮影:石井雅義

囲まれた空間ではあるが、三角形のウッドデッキと植栽を設けて、外とつながりのあるLDKとしている。
Living room - mid-sized modern open concept plywood floor living room idea in Yokohama with white walls and a wall-mounted tv
Living room - mid-sized modern open concept plywood floor living room idea in Yokohama with white walls and a wall-mounted tv
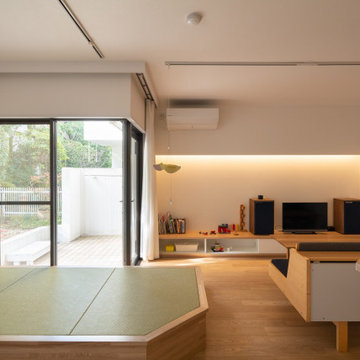
小上がりの畳スペースのあるリビング
奥様のワークスペースをリビングの一角にもうけています。
Example of a danish plywood floor, wallpaper ceiling and wallpaper living room design in Tokyo with white walls and no fireplace
Example of a danish plywood floor, wallpaper ceiling and wallpaper living room design in Tokyo with white walls and no fireplace
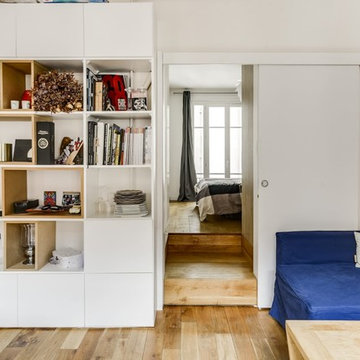
Also Creation - Réaménagement complet d'un appartement (salon) - Paris 18
Example of a mid-sized open concept plywood floor living room library design in Paris with white walls and a tv stand
Example of a mid-sized open concept plywood floor living room library design in Paris with white walls and a tv stand
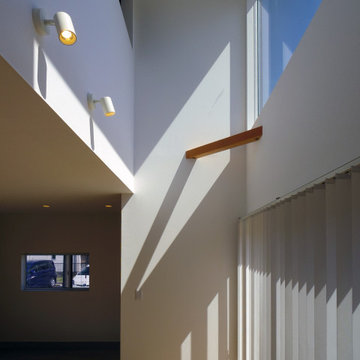
Mid-sized minimalist open concept plywood floor, brown floor, wallpaper ceiling and wallpaper living room photo in Other with white walls and a tv stand
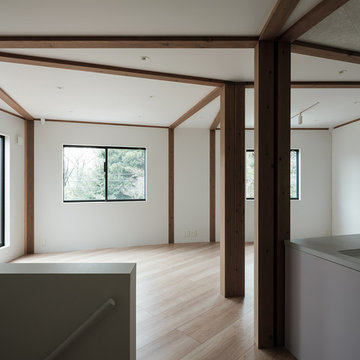
Inspiration for a mid-sized modern plywood floor living room remodel in Other with white walls and no fireplace
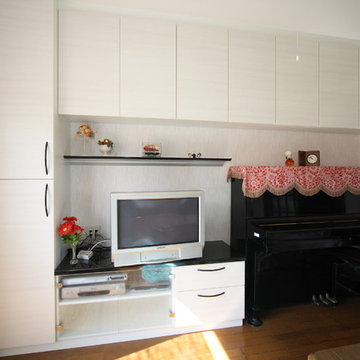
ピアノとテレビのある壁面にぴったりサイズの壁面収納をオーダー。
リビングに散乱していたものの収納に
Inspiration for an open concept plywood floor and brown floor living room remodel in Other with white walls, no fireplace and a tv stand
Inspiration for an open concept plywood floor and brown floor living room remodel in Other with white walls, no fireplace and a tv stand
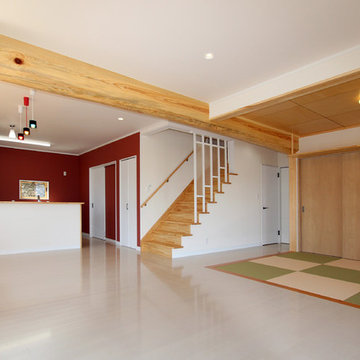
伊那市 I邸 LDK
Photo by : Taito Kusakabe
Inspiration for a mid-sized modern formal and open concept plywood floor and white floor living room remodel in Other with white walls, no fireplace and no tv
Inspiration for a mid-sized modern formal and open concept plywood floor and white floor living room remodel in Other with white walls, no fireplace and no tv
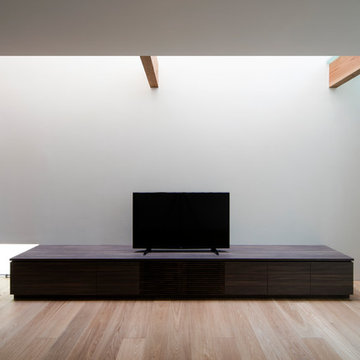
photo 冨田英次
Example of a small trendy open concept plywood floor living room design in Osaka with white walls, no fireplace and a tv stand
Example of a small trendy open concept plywood floor living room design in Osaka with white walls, no fireplace and a tv stand

Mid-sized minimalist open concept plywood floor and brown floor living room library photo in Other with white walls, no fireplace and a wall-mounted tv
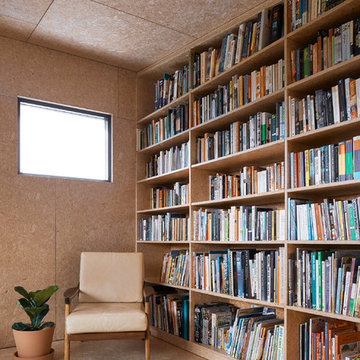
James Hung ' Photographer ' Living Room
Example of a mid-sized minimalist enclosed plywood floor living room design in Gold Coast - Tweed
Example of a mid-sized minimalist enclosed plywood floor living room design in Gold Coast - Tweed
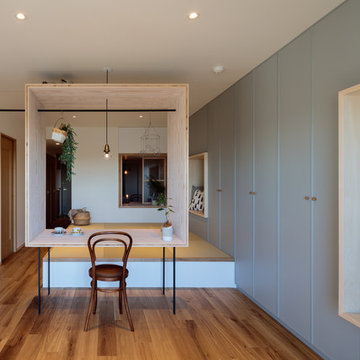
Photo by 大沢誠一
Example of a small trendy open concept plywood floor and brown floor living room design in Other with gray walls
Example of a small trendy open concept plywood floor and brown floor living room design in Other with gray walls
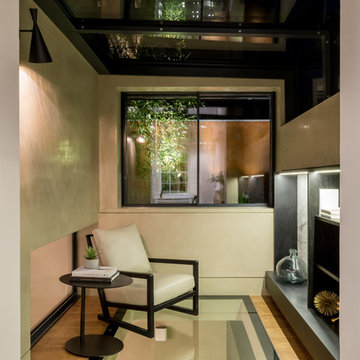
minimal windows as a window were installed to the living space providing 21mm vertical framing profile of the sliding glass windows providing minimal obstruction.
Structural walk- on glass floors were installed to bridge the divide between the lower floor levels. IQ heated glass was installed for a modern alternative to underfloor heating.
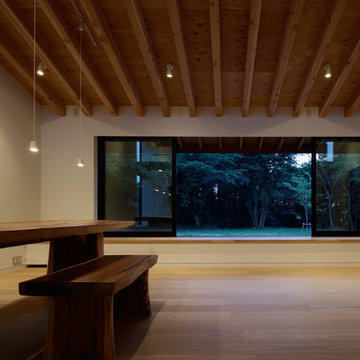
佐倉の別荘|リビングダイニング
ロフト部分に設けられた高窓から東側の間接光を導入するとともに、自然換気を効果的に行うことができます。キッチンとダイニングの間には開閉可能な目隠し窓が用意されており、必要に応じてキッチンを区画する事ができるようになっています。奥には屋根のある半屋外空間「エクステリアダイニング」があります。バーベキューや食事に利用できます。
撮影:石井雅義
Plywood Floor Living Room Ideas
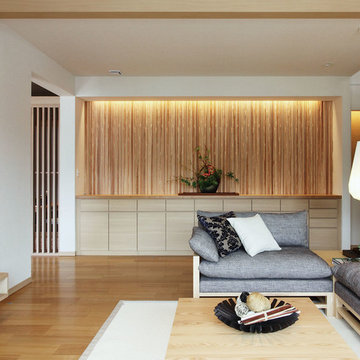
Example of a beige floor and plywood floor living room design in Yokohama with white walls
15





