Porcelain Tile Multicolored Floor Powder Room Ideas
Refine by:
Budget
Sort by:Popular Today
1 - 20 of 158 photos
Item 1 of 3

MBW Designs Contemporary Powder Room
Photo by Simply Arlie
Example of a small trendy gray tile and porcelain tile porcelain tile and multicolored floor powder room design in DC Metro with an undermount sink, flat-panel cabinets, light wood cabinets, solid surface countertops, a one-piece toilet and gray walls
Example of a small trendy gray tile and porcelain tile porcelain tile and multicolored floor powder room design in DC Metro with an undermount sink, flat-panel cabinets, light wood cabinets, solid surface countertops, a one-piece toilet and gray walls
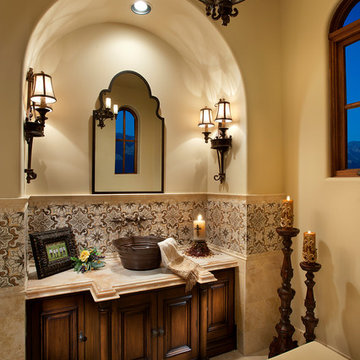
This gorgeous home has a powder bath bucket vessel sink. As well as a mosaic tile backsplash!
Inspiration for a huge multicolored tile and porcelain tile travertine floor and multicolored floor powder room remodel in Phoenix with raised-panel cabinets, brown cabinets, a one-piece toilet, multicolored walls, a vessel sink, quartzite countertops and multicolored countertops
Inspiration for a huge multicolored tile and porcelain tile travertine floor and multicolored floor powder room remodel in Phoenix with raised-panel cabinets, brown cabinets, a one-piece toilet, multicolored walls, a vessel sink, quartzite countertops and multicolored countertops
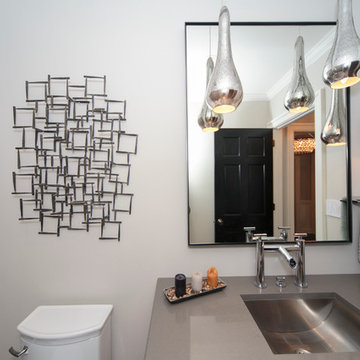
MBW Designs Contemporary Powder Room
Photo by Simply Arlie
Powder room - small contemporary gray tile and porcelain tile porcelain tile and multicolored floor powder room idea in DC Metro with an undermount sink, solid surface countertops, a one-piece toilet, gray walls, flat-panel cabinets and light wood cabinets
Powder room - small contemporary gray tile and porcelain tile porcelain tile and multicolored floor powder room idea in DC Metro with an undermount sink, solid surface countertops, a one-piece toilet, gray walls, flat-panel cabinets and light wood cabinets
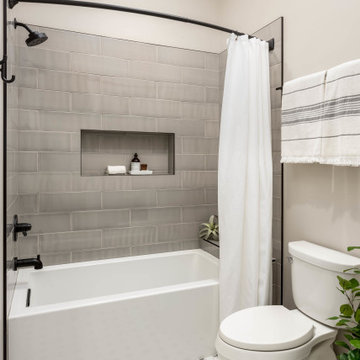
Mid-sized gray tile and porcelain tile porcelain tile and multicolored floor powder room photo in Salt Lake City with a two-piece toilet and beige walls

Small minimalist white tile and porcelain tile medium tone wood floor and multicolored floor powder room photo in Chicago with black cabinets, a one-piece toilet, white walls, an undermount sink, concrete countertops, gray countertops and a floating vanity
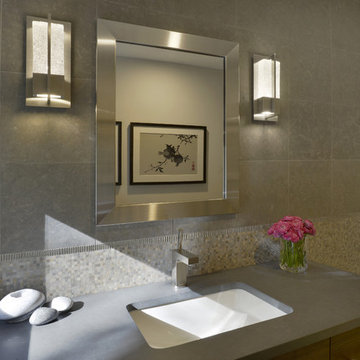
This new powder room was carved from existing space within the home and part of a larger renovation. Near its location in the existing space was an ensuite bedroom that was relocated above the garage. The clients have a love of natural elements and wanted the powder room to be generous with a modern and organic feel. This aesthetic direction led us to choosing a soothing paint color and tile with earth tones and texture, both in mosaic and large format. A custom stained floating vanity offers roomy storage and helps to expand the space by allowing the entire floor to be visible upon entering. A stripe of the mosaic wall tile on the floor draws the eye straight to the window wall across the room. A unique metal tile border is used to separate wall materials while complimenting the pattern and texture of the vanity hardware. Modern wall sconces and framed mirror add pizazz without taking away from the whole.
Photo: Peter Krupenye
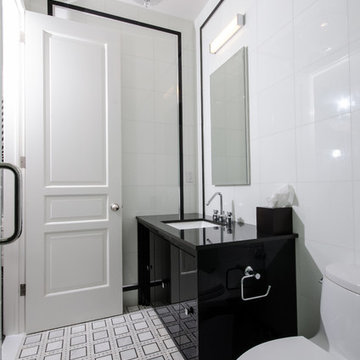
Powder room - mid-sized contemporary white tile and porcelain tile marble floor and multicolored floor powder room idea in New York with flat-panel cabinets, black cabinets, a one-piece toilet, white walls and an undermount sink
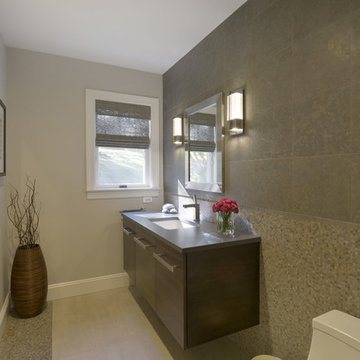
This new powder room was carved from existing space within the home and part of a larger renovation. Near its location in the existing space was an ensuite bedroom that was relocated above the garage. The clients have a love of natural elements and wanted the powder room to be generous with a modern and organic feel. This aesthetic direction led us to choosing a soothing paint color and tile with earth tones and texture, both in mosaic and large format. A custom stained floating vanity offers roomy storage and helps to expand the space by allowing the entire floor to be visible upon entering. A stripe of the mosaic wall tile on the floor draws the eye straight to the window wall across the room. A unique metal tile border is used to separate wall materials while complimenting the pattern and texture of the vanity hardware. Modern wall sconces and framed mirror add pizazz without taking away from the whole.
Photo: Peter Krupenye
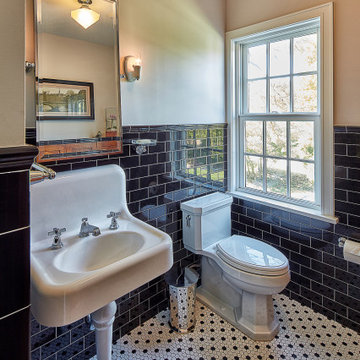
Powder room - large black tile and porcelain tile mosaic tile floor and multicolored floor powder room idea in Kansas City with a two-piece toilet, beige walls and a pedestal sink
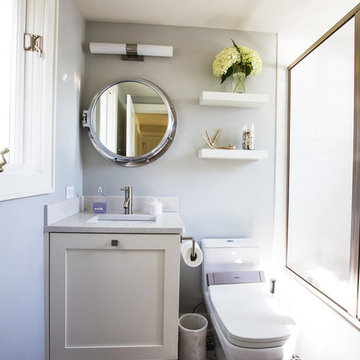
Samantha Ott, Adonai Photography
Small porcelain tile and multicolored tile porcelain tile and multicolored floor powder room photo in Milwaukee with a one-piece toilet, gray walls, an undermount sink, quartz countertops, recessed-panel cabinets, white cabinets and gray countertops
Small porcelain tile and multicolored tile porcelain tile and multicolored floor powder room photo in Milwaukee with a one-piece toilet, gray walls, an undermount sink, quartz countertops, recessed-panel cabinets, white cabinets and gray countertops
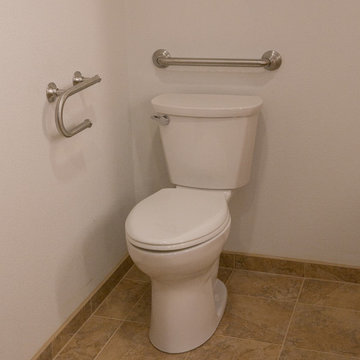
I designed this ADA master bathroom and assisted the homeowner in making all of the fixture, material and finish choices while working at Corvallis Custom Kitchens and Baths.
Our client wanted to update this master bathroom for her to use and be able to live in comfortably as she gets older.
We installed a frameless glass shower with a fixed panel over a 1/2 height wall and a hinged door. A linear drain allows for a zero threshold entry into the shower allowing for the bather to enter without any barrier to step over.
We installed an American Standard Cadet Pro Right Height toilet and placed blocking in the wall for grab bars (one with a toilet paper holder) could be installed.
Maple flat panel cabinetry was installed with a linen cabinet and with Silestone Phoenix quuartz countertops and backsplash with a Kohler Caxton undermount sinks with a Moen single handle faucets.
Grab bars were installed in the shower stall and at the entry to the shower, along with a Speakman grab bar shower system with Hansgrohe shower controls. Two combo niches for shampoo and such was installed close to the handheld showerhead for easy access and near the rear of the shower.
LED lighting was added to the shower area on it's own dimmer switch. Three additional LED fixtures were installed between the mirrors to provide excellent task lighting for anyone using the vanity.
We added a pocket door to separate the bathroom from the master bedroom.
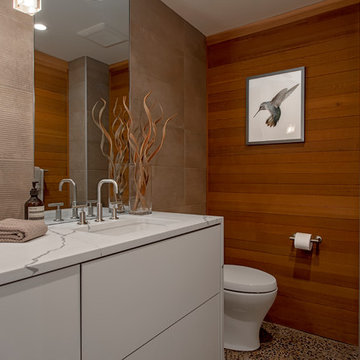
Seattle Home Tours
Example of a small trendy brown tile and porcelain tile concrete floor and multicolored floor powder room design in Seattle with flat-panel cabinets, white cabinets, a one-piece toilet, brown walls, an undermount sink, quartz countertops and white countertops
Example of a small trendy brown tile and porcelain tile concrete floor and multicolored floor powder room design in Seattle with flat-panel cabinets, white cabinets, a one-piece toilet, brown walls, an undermount sink, quartz countertops and white countertops

Modern Farmhouse Powder room with black & white patterned tiles, tiles behind the vanity, charcoal paint color to contras tiles, white vanity with little barn door, black framed mirror and vanity lights.
Small and stylish powder room!
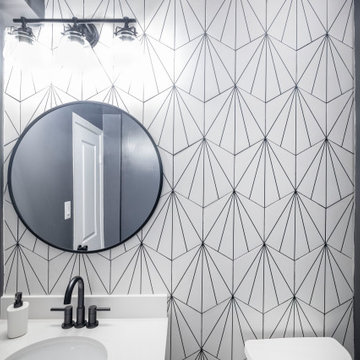
Modern Farmhouse Powder room with black & white patterned tiles, tiles behind the vanity, charcoal paint color to contras tiles, white vanity with little barn door, black framed mirror and vanity lights.
Small and stylish powder room!

Powder room featuring an amazing stone sink and green tile
Small trendy green tile and porcelain tile mosaic tile floor and multicolored floor powder room photo in Los Angeles with white cabinets, a wall-mount toilet, green walls, a wall-mount sink, marble countertops, multicolored countertops and a floating vanity
Small trendy green tile and porcelain tile mosaic tile floor and multicolored floor powder room photo in Los Angeles with white cabinets, a wall-mount toilet, green walls, a wall-mount sink, marble countertops, multicolored countertops and a floating vanity
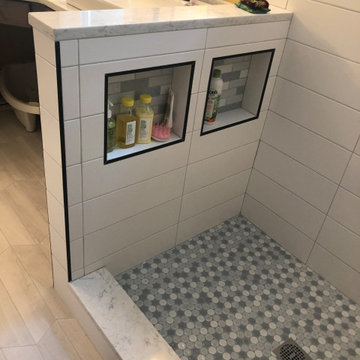
Example of a mid-sized classic white tile and porcelain tile porcelain tile and multicolored floor powder room design in Boston with shaker cabinets, black cabinets, gray walls, an undermount sink, granite countertops and gray countertops

A small closet space was adjoined to the original powder room to create one large space with plenty of cabinet space. The basin is integrated into the countertop.
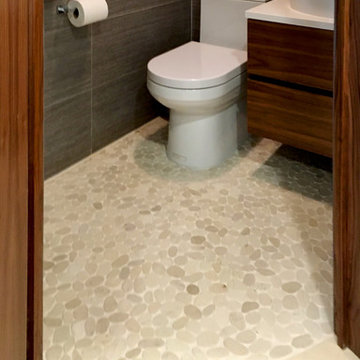
Small minimalist gray tile and porcelain tile pebble tile floor and multicolored floor powder room photo in New York with flat-panel cabinets, brown cabinets, a one-piece toilet, gray walls, a vessel sink and quartz countertops
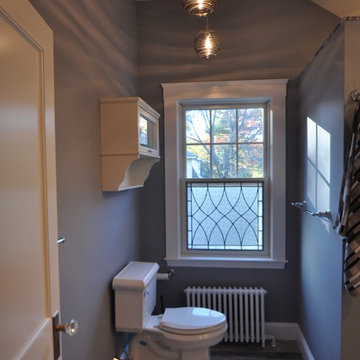
The family bathroom boasts upscale elegance with whimsical touches and details. Originally an unused bedroom, this bathroom was added to the upstairs layout because the original family bath space was combined with the insufficient master bath space to make one large master bath. The sparkle of polished chrome fixtures, glass knobs, Roxwell Cambria and stained glass window detail are contrasted by the textures in the tile and matte finish of the cabinetry. This family bath is spacious and well thought out with added storage above the toilet and in the open built-in shelving.
Porcelain Tile Multicolored Floor Powder Room Ideas

Example of a transitional porcelain tile porcelain tile and multicolored floor powder room design in Phoenix with white cabinets, white walls, an undermount sink, quartzite countertops, beige countertops and a freestanding vanity
1





