Porcelain Tile Powder Room with Light Wood Cabinets Ideas
Refine by:
Budget
Sort by:Popular Today
1 - 20 of 405 photos
Item 1 of 3

Powder room - small transitional brown tile and beige tile porcelain tile and gray floor powder room idea in Other with a vessel sink, flat-panel cabinets, light wood cabinets, granite countertops, a two-piece toilet and beige walls

MBW Designs Contemporary Powder Room
Photo by Simply Arlie
Example of a small trendy gray tile and porcelain tile porcelain tile and multicolored floor powder room design in DC Metro with an undermount sink, flat-panel cabinets, light wood cabinets, solid surface countertops, a one-piece toilet and gray walls
Example of a small trendy gray tile and porcelain tile porcelain tile and multicolored floor powder room design in DC Metro with an undermount sink, flat-panel cabinets, light wood cabinets, solid surface countertops, a one-piece toilet and gray walls
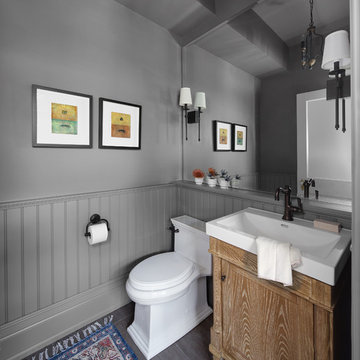
Powder room - small porcelain tile and gray floor powder room idea in Nashville with recessed-panel cabinets, light wood cabinets, gray walls, an integrated sink and white countertops
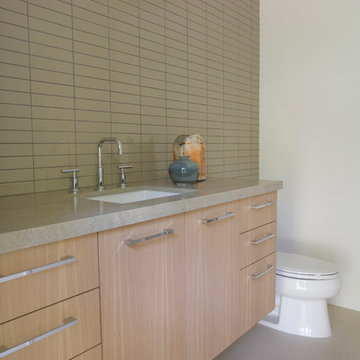
www.corinnecobabe.com
Inspiration for a mid-sized modern beige tile porcelain tile powder room remodel in Dallas with an undermount sink, flat-panel cabinets, light wood cabinets, quartz countertops and white walls
Inspiration for a mid-sized modern beige tile porcelain tile powder room remodel in Dallas with an undermount sink, flat-panel cabinets, light wood cabinets, quartz countertops and white walls
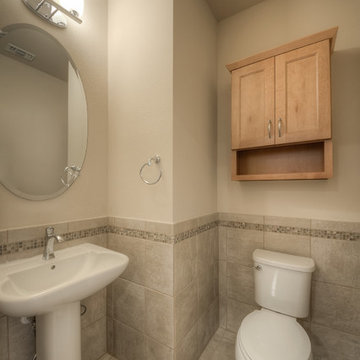
Example of a small trendy porcelain tile porcelain tile powder room design in Austin with a pedestal sink, shaker cabinets, light wood cabinets, a two-piece toilet and beige walls
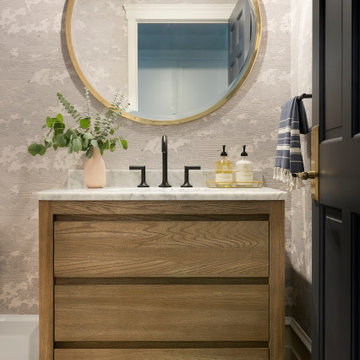
This beautiful French Provincial home is set on 10 acres, nestled perfectly in the oak trees. The original home was built in 1974 and had two large additions added; a great room in 1990 and a main floor master suite in 2001. This was my dream project: a full gut renovation of the entire 4,300 square foot home! I contracted the project myself, and we finished the interior remodel in just six months. The exterior received complete attention as well. The 1970s mottled brown brick went white to completely transform the look from dated to classic French. Inside, walls were removed and doorways widened to create an open floor plan that functions so well for everyday living as well as entertaining. The white walls and white trim make everything new, fresh and bright. It is so rewarding to see something old transformed into something new, more beautiful and more functional.
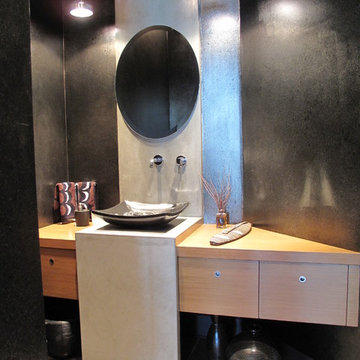
A small space should be so lucky to look so grand. Simple materials in a minimal arrangement help create the wow factor that is this timeless space.
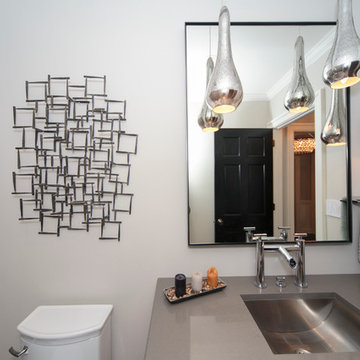
MBW Designs Contemporary Powder Room
Photo by Simply Arlie
Powder room - small contemporary gray tile and porcelain tile porcelain tile and multicolored floor powder room idea in DC Metro with an undermount sink, solid surface countertops, a one-piece toilet, gray walls, flat-panel cabinets and light wood cabinets
Powder room - small contemporary gray tile and porcelain tile porcelain tile and multicolored floor powder room idea in DC Metro with an undermount sink, solid surface countertops, a one-piece toilet, gray walls, flat-panel cabinets and light wood cabinets
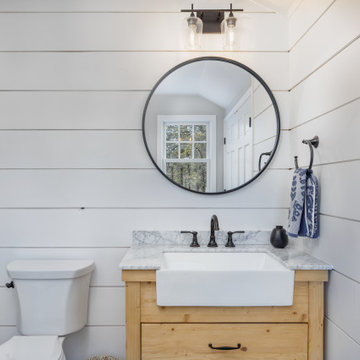
Powder room - small gray tile porcelain tile and gray floor powder room idea in Boston with light wood cabinets, a two-piece toilet, gray walls, marble countertops and multicolored countertops

Example of a large trendy porcelain tile, beige floor and wallpaper powder room design in Boston with open cabinets, light wood cabinets, an undermount sink, marble countertops, white countertops and a freestanding vanity
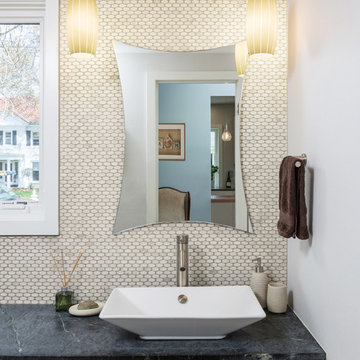
The first floor powder room features a mosaic full wall marble backsplash and slate countertop. The zen like bathroom is illuminated by two pendant lights and also with natural light from the new window
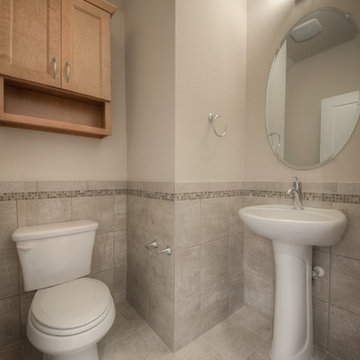
Small porcelain tile and gray tile porcelain tile powder room photo in Austin with a pedestal sink, recessed-panel cabinets, light wood cabinets, a two-piece toilet and beige walls
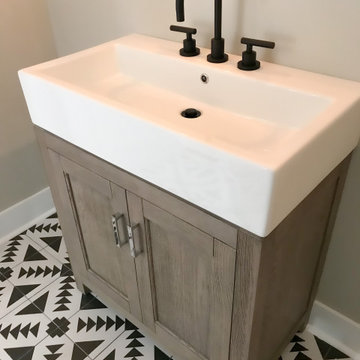
Inspiration for a cottage porcelain tile powder room remodel in Chicago with shaker cabinets, light wood cabinets, gray walls and white countertops
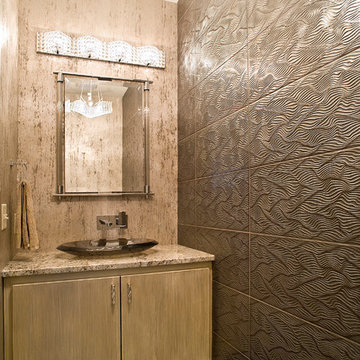
(c) Cipher Imaging Architectural Photography
Inspiration for a small asian brown tile and metal tile porcelain tile and gray floor powder room remodel in Other with flat-panel cabinets, light wood cabinets, multicolored walls, a vessel sink and granite countertops
Inspiration for a small asian brown tile and metal tile porcelain tile and gray floor powder room remodel in Other with flat-panel cabinets, light wood cabinets, multicolored walls, a vessel sink and granite countertops
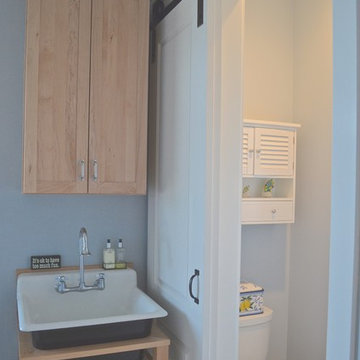
Beach style porcelain tile powder room photo in Other with light wood cabinets, blue walls and a console sink
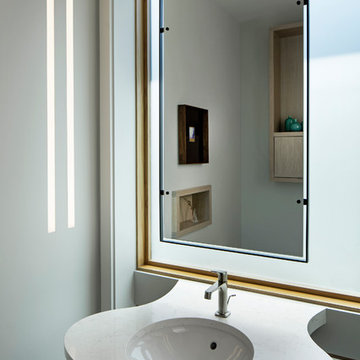
Tom Bonner
Inspiration for a small contemporary porcelain tile powder room remodel in Los Angeles with flat-panel cabinets, light wood cabinets, a wall-mount toilet, an undermount sink, quartz countertops and white countertops
Inspiration for a small contemporary porcelain tile powder room remodel in Los Angeles with flat-panel cabinets, light wood cabinets, a wall-mount toilet, an undermount sink, quartz countertops and white countertops
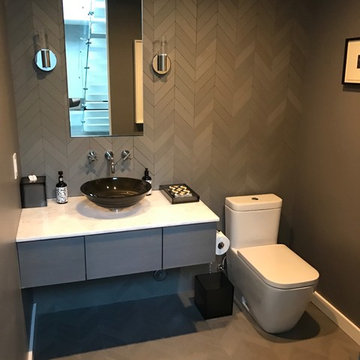
Inspiration for a contemporary gray tile and porcelain tile porcelain tile and gray floor powder room remodel in Los Angeles with flat-panel cabinets, light wood cabinets, a one-piece toilet, a vessel sink and quartzite countertops

These wonderful clients returned to us for their newest home remodel adventure. Their newly purchased custom built 1970s modern ranch sits in one of the loveliest neighborhoods south of the city but the current conditions of the home were out-dated and not so lovely. Upon entering the front door through the court you were greeted abruptly by a very boring staircase and an excessive number of doors. Just to the left of the double door entry was a large slider and on your right once inside the home was a soldier line up of doors. This made for an uneasy and uninviting entry that guests would quickly forget and our clients would often avoid. We also had our hands full in the kitchen. The existing space included many elements that felt out of place in a modern ranch including a rustic mountain scene backsplash, cherry cabinets with raised panel and detailed profile, and an island so massive you couldn’t pass a drink across the stone. Our design sought to address the functional pain points of the home and transform the overall aesthetic into something that felt like home for our clients.
For the entry, we re-worked the front door configuration by switching from the double door to a large single door with side lights. The sliding door next to the main entry door was replaced with a large window to eliminate entry door confusion. In our re-work of the entry staircase, guesta are now greeted into the foyer which features the Coral Pendant by David Trubridge. Guests are drawn into the home by stunning views of the front range via the large floor-to-ceiling glass wall in the living room. To the left, the staircases leading down to the basement and up to the master bedroom received a massive aesthetic upgrade. The rebuilt 2nd-floor staircase has a center spine with wood rise and run appearing to float upwards towards the master suite. A slatted wall of wood separates the two staircases which brings more light into the basement stairwell. Black metal railings add a stunning contrast to the light wood.
Other fabulous upgrades to this home included new wide plank flooring throughout the home, which offers both modernity and warmth. The once too-large kitchen island was downsized to create a functional focal point that is still accessible and intimate. The old dark and heavy kitchen cabinetry was replaced with sleek white cabinets, brightening up the space and elevating the aesthetic of the entire room. The kitchen countertops are marble look quartz with dramatic veining that offers an artistic feature behind the range and across all horizontal surfaces in the kitchen. As a final touch, cascading island pendants were installed which emphasize the gorgeous ceiling vault and provide warm feature lighting over the central point of the kitchen.
This transformation reintroduces light and simplicity to this gorgeous home, and we are so happy that our clients can reap the benefits of this elegant and functional design for years to come.
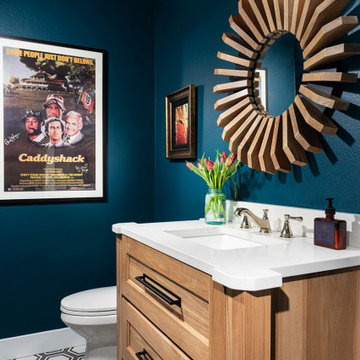
Inspiration for a mid-sized transitional porcelain tile powder room remodel in Other with light wood cabinets, blue walls, an undermount sink, quartzite countertops, white countertops and a built-in vanity
Porcelain Tile Powder Room with Light Wood Cabinets Ideas

Vartanian custom designed and built free standing vanity – Craftsman beach style
LG Hausys Quartz “Viatera®” counter top with rectangular bowl undermount sink
Nautical style fixture
Porcelain tile floor
Kohler fixtures
1





