All Wall Treatments Powder Room with Dark Wood Cabinets Ideas
Refine by:
Budget
Sort by:Popular Today
121 - 140 of 312 photos
Item 1 of 3

Small trendy wood-look tile floor, brown floor and wallpaper powder room photo in Minneapolis with flat-panel cabinets, dark wood cabinets, a one-piece toilet, white walls, a vessel sink, quartz countertops, gray countertops and a floating vanity

This gorgeous Main Bathroom starts with a sensational entryway a chandelier and black & white statement-making flooring. The first room is an expansive dressing room with a huge mirror that leads into the expansive main bath. The soaking tub is on a raised platform below shuttered windows allowing a ton of natural light as well as privacy. The giant shower is a show stopper with a seat and walk-in entry.
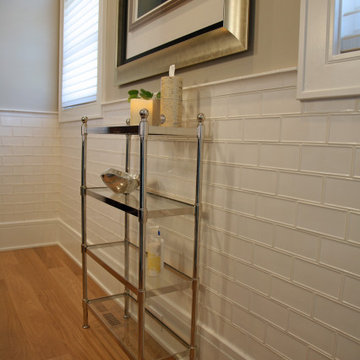
The wall tile in the powder room has a relief edge that gives it great visual dimension.
Inspiration for a mid-sized transitional white tile and ceramic tile light wood floor, brown floor and wainscoting powder room remodel in Milwaukee with recessed-panel cabinets, dark wood cabinets, a two-piece toilet, gray walls, an undermount sink, onyx countertops, brown countertops and a freestanding vanity
Inspiration for a mid-sized transitional white tile and ceramic tile light wood floor, brown floor and wainscoting powder room remodel in Milwaukee with recessed-panel cabinets, dark wood cabinets, a two-piece toilet, gray walls, an undermount sink, onyx countertops, brown countertops and a freestanding vanity
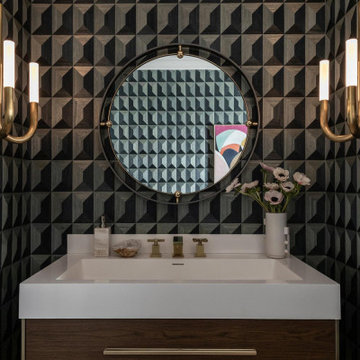
Inspiration for a large transitional dark wood floor and wallpaper powder room remodel in San Francisco with flat-panel cabinets, dark wood cabinets, multicolored walls, a trough sink, solid surface countertops, white countertops and a freestanding vanity
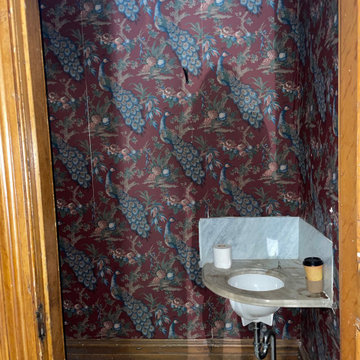
Victorian bathroom with red peacock wallpaper
Small ornate ceramic tile, beige floor, wallpaper ceiling and wallpaper powder room photo in New York with furniture-like cabinets, dark wood cabinets, a two-piece toilet, red walls, a pedestal sink and a freestanding vanity
Small ornate ceramic tile, beige floor, wallpaper ceiling and wallpaper powder room photo in New York with furniture-like cabinets, dark wood cabinets, a two-piece toilet, red walls, a pedestal sink and a freestanding vanity
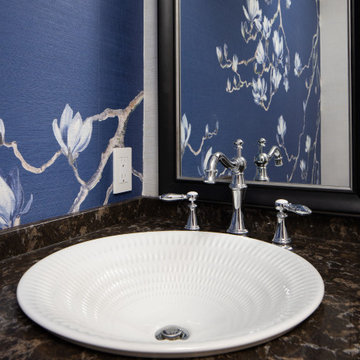
Closeup of beautiful textured vessel sink with widespread faucet in a brown, gold and off-white quartz countertop.
Classic toile (a printed design depicting a scene) was inspiration for the large print blue floral wallpaper that is thoughtfully placed for impact when the powder room door is open to the hallway.
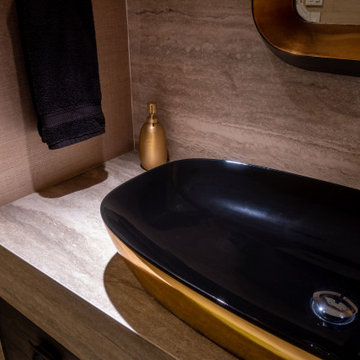
Mid-sized trendy light wood floor and wallpaper powder room photo in Other with flat-panel cabinets, dark wood cabinets, brown walls, a vessel sink, laminate countertops, brown countertops and a floating vanity
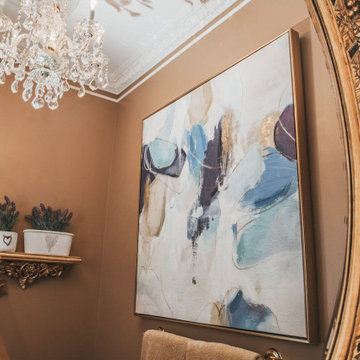
Jewel box of a powder room mixes traditional elements with modern.
Mid-sized transitional marble floor, beige floor and wainscoting powder room photo in New York with furniture-like cabinets, dark wood cabinets, a two-piece toilet, a drop-in sink, marble countertops, beige countertops and a freestanding vanity
Mid-sized transitional marble floor, beige floor and wainscoting powder room photo in New York with furniture-like cabinets, dark wood cabinets, a two-piece toilet, a drop-in sink, marble countertops, beige countertops and a freestanding vanity
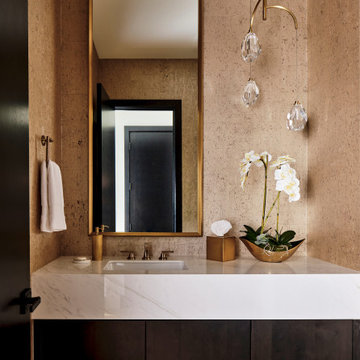
This expansive home features two powder baths. The sleek and elegant main-level powder bath features metallic cork wallpaper and a crystal pendant chandelier, adding an elevated aesthetic to the space. The asymmetrical design adds an unexpected surprise for guests. A waterfall porcelain marble-look countertop and a dark wood floating vanity cabinet complete the space.
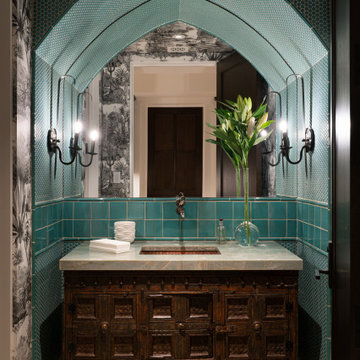
Powder room - mediterranean blue tile beige floor and wallpaper powder room idea in Phoenix with dark wood cabinets, multicolored walls, an undermount sink, green countertops and a freestanding vanity

Inspiration for a transitional light wood floor, gray floor and wallpaper powder room remodel in Chicago with shaker cabinets, dark wood cabinets, multicolored walls, an undermount sink, black countertops and a floating vanity
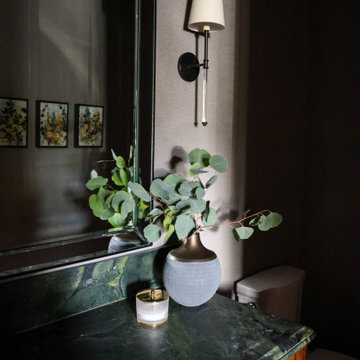
Transitional dark wood floor and wallpaper powder room photo in Salt Lake City with recessed-panel cabinets, dark wood cabinets, gray walls, granite countertops, green countertops and a freestanding vanity

Example of a small 1960s green tile and ceramic tile slate floor, black floor and wall paneling powder room design in Kansas City with dark wood cabinets, black walls, a vessel sink, laminate countertops, white countertops and a floating vanity
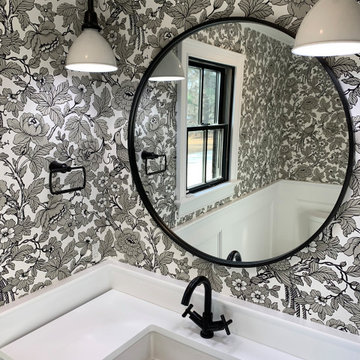
Black and white farmhouse powder room motif with black floral wallpaper and black metal accents for a rustic-chic feel.
Powder room - farmhouse wallpaper powder room idea in New York with flat-panel cabinets, dark wood cabinets, a two-piece toilet, an undermount sink, white countertops, a built-in vanity and white walls
Powder room - farmhouse wallpaper powder room idea in New York with flat-panel cabinets, dark wood cabinets, a two-piece toilet, an undermount sink, white countertops, a built-in vanity and white walls
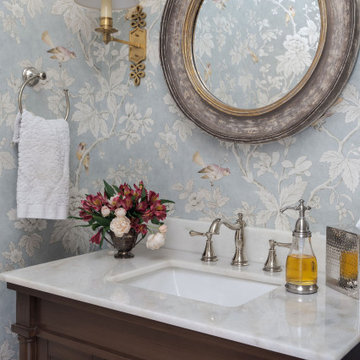
Powder room - small traditional light wood floor and wallpaper powder room idea in Oklahoma City with furniture-like cabinets, dark wood cabinets, an undermount sink, marble countertops, white countertops and a freestanding vanity
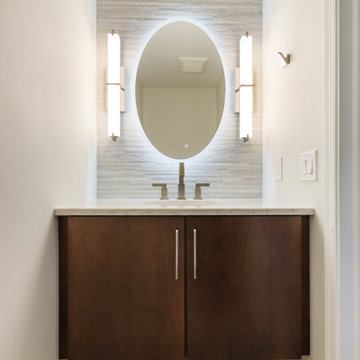
Transitional wallpaper powder room photo in Philadelphia with flat-panel cabinets, dark wood cabinets, quartzite countertops, white countertops and a floating vanity
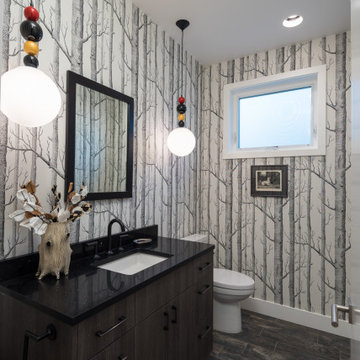
Powder room - contemporary wood-look tile floor and wallpaper powder room idea in Other with flat-panel cabinets, dark wood cabinets, an undermount sink, quartz countertops, black countertops and a built-in vanity
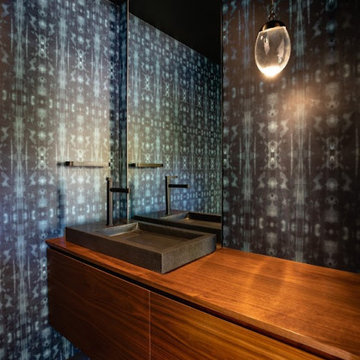
Example of a minimalist wallpaper powder room design in Boston with dark wood cabinets and a floating vanity

Creating a vanity from an antique chest keeps the vintage charm of the home intact.
Example of an ornate marble floor, green floor and wallpaper powder room design in Seattle with beaded inset cabinets, dark wood cabinets, a bidet, multicolored walls, a drop-in sink, marble countertops, white countertops and a freestanding vanity
Example of an ornate marble floor, green floor and wallpaper powder room design in Seattle with beaded inset cabinets, dark wood cabinets, a bidet, multicolored walls, a drop-in sink, marble countertops, white countertops and a freestanding vanity
All Wall Treatments Powder Room with Dark Wood Cabinets Ideas

Inspiration for a small timeless light wood floor and wallpaper powder room remodel in Oklahoma City with furniture-like cabinets, dark wood cabinets, an undermount sink, marble countertops, white countertops and a freestanding vanity
7





