Powder Room with Flat-Panel Cabinets and Multicolored Walls Ideas
Refine by:
Budget
Sort by:Popular Today
1 - 20 of 657 photos
Item 1 of 3
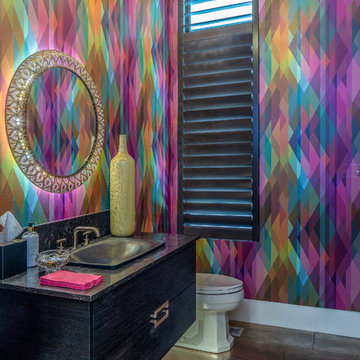
Trendy brown floor powder room photo in Other with flat-panel cabinets, black cabinets, multicolored walls, a drop-in sink and black countertops

Powder room - transitional medium tone wood floor, brown floor and wallpaper powder room idea in Tampa with flat-panel cabinets, white cabinets, a two-piece toilet, multicolored walls, an undermount sink and a freestanding vanity

Beach style gray floor powder room photo in Manchester with flat-panel cabinets, light wood cabinets, multicolored walls, an undermount sink and gray countertops
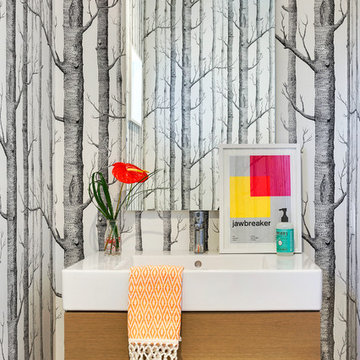
Interior Design: Lucy Interior Design
Architect: Charlie & Co. Design
Builder: Elevation Homes
Photographer: SPACECRAFTING
Trendy powder room photo in Minneapolis with flat-panel cabinets, medium tone wood cabinets, multicolored walls and an integrated sink
Trendy powder room photo in Minneapolis with flat-panel cabinets, medium tone wood cabinets, multicolored walls and an integrated sink
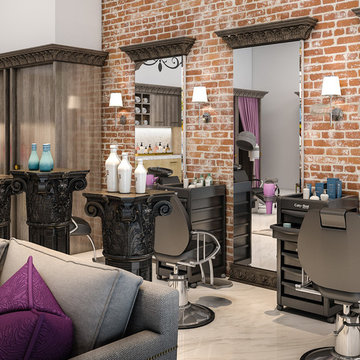
Appealing to every business owner's desire to create their own dream space, this custom salon design features a Deep Oak high-gloss melamine, Marble laminate countertops, split-level counters, stained Acanthus crown molding, and matching mirror trim.
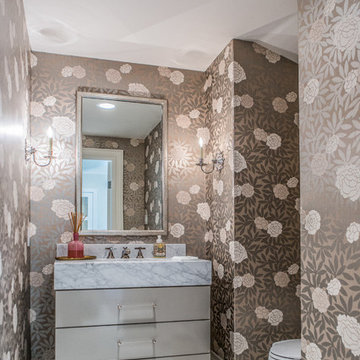
Example of a transitional marble floor powder room design in Dallas with flat-panel cabinets, gray cabinets, marble countertops and multicolored walls
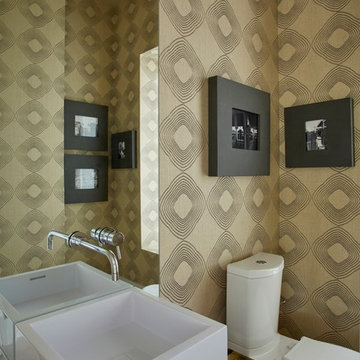
Photographs by Mark Roskams
Trendy powder room photo in Miami with flat-panel cabinets, white cabinets and multicolored walls
Trendy powder room photo in Miami with flat-panel cabinets, white cabinets and multicolored walls
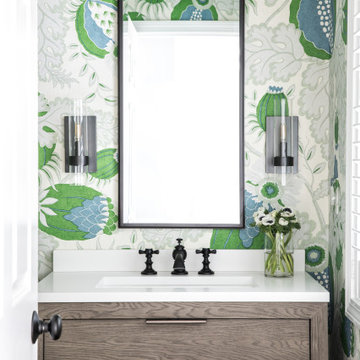
Inspiration for a transitional powder room remodel in Boston with flat-panel cabinets, gray cabinets, multicolored walls, an undermount sink and white countertops
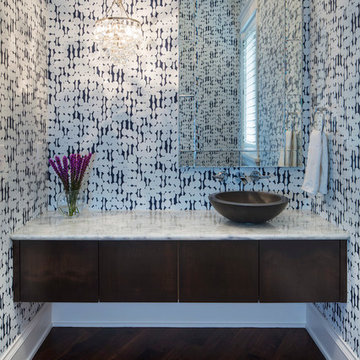
Martha O'Hara Interiors, Interior Design & Photo Styling | TC Homebuilders | Troy Thies, Photography
Please Note: All “related,” “similar,” and “sponsored” products tagged or listed by Houzz are not actual products pictured. They have not been approved by Martha O’Hara Interiors nor any of the professionals credited. For information about our work, please contact design@oharainteriors.com.
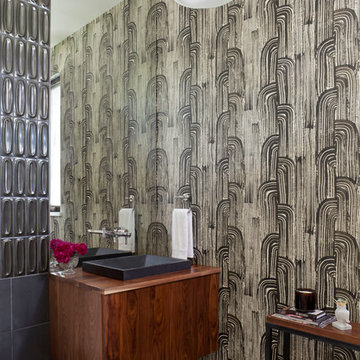
Emily Minton Redfield
Trendy gray tile powder room photo in Denver with flat-panel cabinets, dark wood cabinets, multicolored walls and wood countertops
Trendy gray tile powder room photo in Denver with flat-panel cabinets, dark wood cabinets, multicolored walls and wood countertops
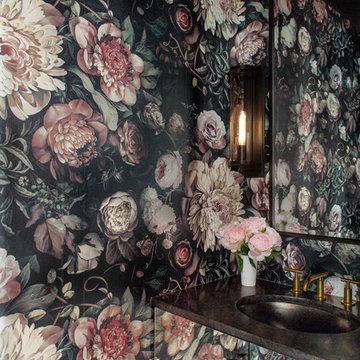
Reagen Taylor Photography
Small trendy powder room photo in Houston with flat-panel cabinets, multicolored walls and an undermount sink
Small trendy powder room photo in Houston with flat-panel cabinets, multicolored walls and an undermount sink
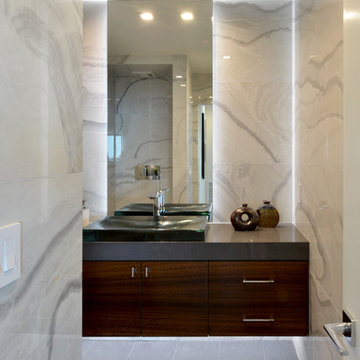
Martin Mann
Powder room - mid-sized modern multicolored tile and stone tile porcelain tile powder room idea in San Diego with flat-panel cabinets, dark wood cabinets, multicolored walls, a drop-in sink and quartz countertops
Powder room - mid-sized modern multicolored tile and stone tile porcelain tile powder room idea in San Diego with flat-panel cabinets, dark wood cabinets, multicolored walls, a drop-in sink and quartz countertops
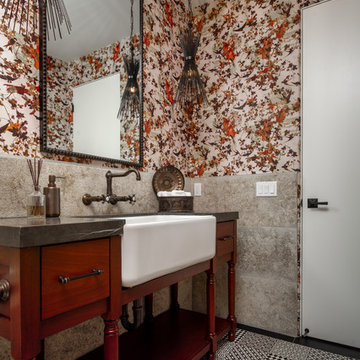
Powder room - eclectic gray tile black floor powder room idea in Los Angeles with flat-panel cabinets, dark wood cabinets, multicolored walls, a drop-in sink and gray countertops

Eric Zepeda
Mid-sized trendy brown tile, white tile and marble tile cement tile floor and gray floor powder room photo in San Francisco with multicolored walls, flat-panel cabinets, a two-piece toilet, a vessel sink, wood countertops and brown countertops
Mid-sized trendy brown tile, white tile and marble tile cement tile floor and gray floor powder room photo in San Francisco with multicolored walls, flat-panel cabinets, a two-piece toilet, a vessel sink, wood countertops and brown countertops
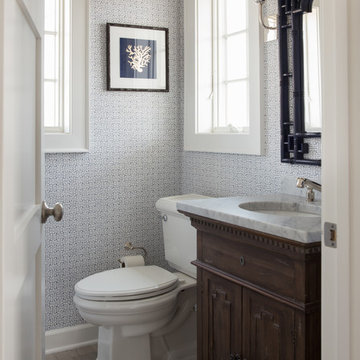
This home is truly waterfront living at its finest. This new, from-the-ground-up custom home highlights the modernity and sophistication of its owners. Featuring relaxing interior hues of blue and gray and a spacious open floor plan on the first floor, this residence provides the perfect weekend getaway. Falcon Industries oversaw all aspects of construction on this new home - from framing to custom finishes - and currently maintains the property for its owners.
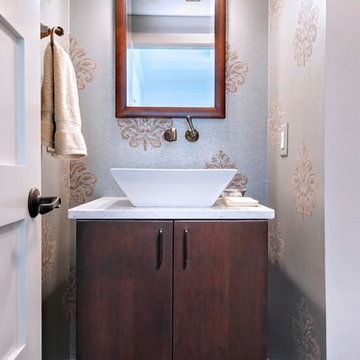
Inspiration for a mid-sized transitional powder room remodel in Denver with flat-panel cabinets, dark wood cabinets, multicolored walls and a vessel sink
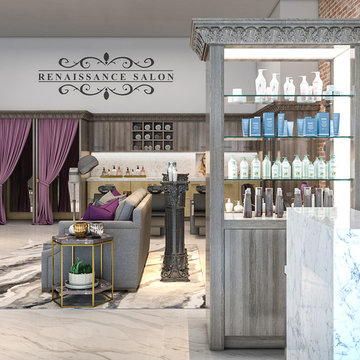
Appealing to every business owner's desire to create their own dream space, this custom salon design features a Deep Oak high-gloss melamine, Marble laminate countertops, split-level counters, stained Acanthus crown molding, and matching mirror trim.
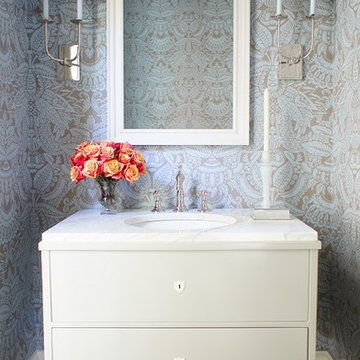
Powder room - mid-sized contemporary dark wood floor powder room idea in New York with flat-panel cabinets, white cabinets, multicolored walls and marble countertops
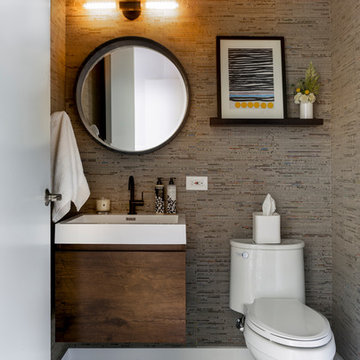
Nathanael Filbert
Powder room - small contemporary ceramic tile and white floor powder room idea in Chicago with flat-panel cabinets, medium tone wood cabinets, multicolored walls, quartz countertops and white countertops
Powder room - small contemporary ceramic tile and white floor powder room idea in Chicago with flat-panel cabinets, medium tone wood cabinets, multicolored walls, quartz countertops and white countertops
Powder Room with Flat-Panel Cabinets and Multicolored Walls Ideas
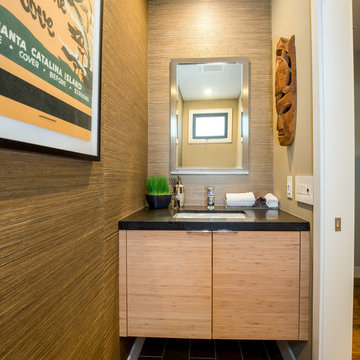
Our client approached us while he was in the process of purchasing his ½ lot detached unit in Hermosa Beach. He was drawn to a design / build approach because although he has great design taste, as a busy professional he didn’t have the time or energy to manage every detail involved in a home remodel. The property had been used as a rental unit and was in need of TLC. By bringing us onto the project during the purchase we were able to help assess the true condition of the home. Built in 1976, the 894 sq. ft. home had extensive termite and dry rot damage from years of neglect. The project required us to reframe the home from the inside out.
To design a space that your client will love you really need to spend time getting to know them. Our client enjoys entertaining small groups. He has a custom turntable and considers himself a mixologist. We opened up the space, space-planning for his custom turntable, to make it ideal for entertaining. The wood floor is reclaimed wood from manufacturing facilities. The reframing work also allowed us to make the roof a deck with an ocean view. The home is now a blend of the latest design trends and vintage elements and our client couldn’t be happier!
View the 'before' and 'after' images of this project at:
http://www.houzz.com/discussions/4189186/bachelors-whole-house-remodel-in-hermosa-beach-ca-part-1
http://www.houzz.com/discussions/4203075/m=23/bachelors-whole-house-remodel-in-hermosa-beach-ca-part-2
http://www.houzz.com/discussions/4216693/m=23/bachelors-whole-house-remodel-in-hermosa-beach-ca-part-3
Features: subway tile, reclaimed wood floors, quartz countertops, bamboo wood cabinetry, Ebony finish cabinets in kitchen
1





