Powder Room with Flat-Panel Cabinets Ideas
Refine by:
Budget
Sort by:Popular Today
21 - 40 of 2,484 photos
Item 1 of 3
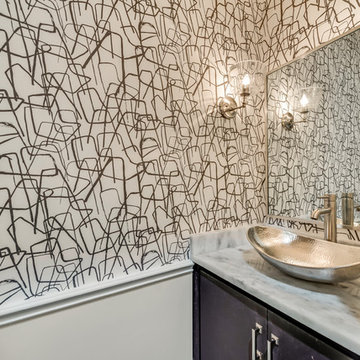
Example of a mid-sized transitional powder room design in Dallas with flat-panel cabinets, brown cabinets, beige walls, a vessel sink and gray countertops

Powder room - small coastal light wood floor, brown floor and wood wall powder room idea in Milwaukee with flat-panel cabinets, blue cabinets, gray walls, an undermount sink, quartz countertops, white countertops and a built-in vanity
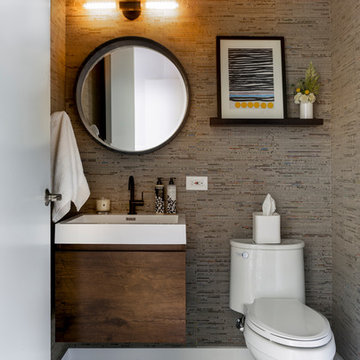
Nathanael Filbert
Powder room - small contemporary ceramic tile and white floor powder room idea in Chicago with flat-panel cabinets, medium tone wood cabinets, multicolored walls, quartz countertops and white countertops
Powder room - small contemporary ceramic tile and white floor powder room idea in Chicago with flat-panel cabinets, medium tone wood cabinets, multicolored walls, quartz countertops and white countertops
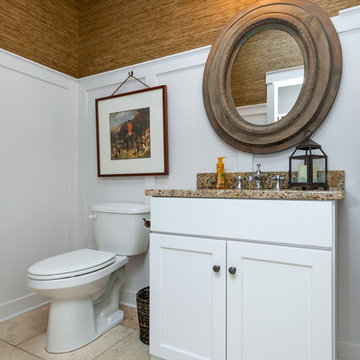
Jake Boyd Photo
Inspiration for a small craftsman beige tile travertine floor powder room remodel in Other with an undermount sink, flat-panel cabinets, white cabinets, granite countertops and a one-piece toilet
Inspiration for a small craftsman beige tile travertine floor powder room remodel in Other with an undermount sink, flat-panel cabinets, white cabinets, granite countertops and a one-piece toilet
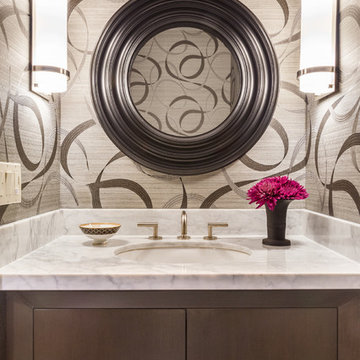
Powder room - small transitional powder room idea in San Francisco with flat-panel cabinets, dark wood cabinets, beige walls, an undermount sink, marble countertops and white countertops
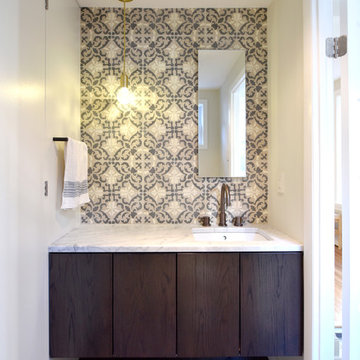
Small cement tile porcelain tile and gray floor powder room photo with flat-panel cabinets, brown cabinets, a one-piece toilet, white walls, an undermount sink and marble countertops
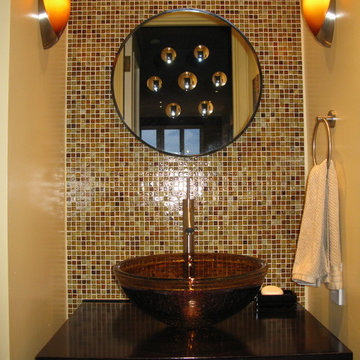
Inspiration for a small transitional multicolored tile and mosaic tile powder room remodel in San Francisco with a vessel sink, black cabinets, flat-panel cabinets, yellow walls and quartz countertops
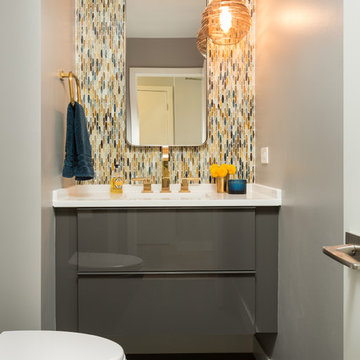
Floating cabinets open floor space. Low cost high gloss IKEA cabinets paired with luxurious brass and blown glass accents create layered luxury on a budget.
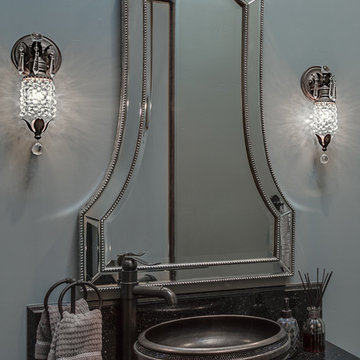
Drufer Photography
Inspiration for a small transitional powder room remodel in Phoenix with flat-panel cabinets, dark wood cabinets, granite countertops and blue walls
Inspiration for a small transitional powder room remodel in Phoenix with flat-panel cabinets, dark wood cabinets, granite countertops and blue walls
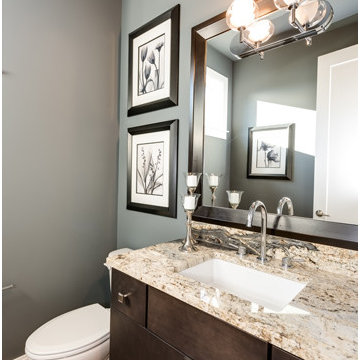
DizzyGoldfish
Powder room - small contemporary medium tone wood floor powder room idea in Seattle with an undermount sink, flat-panel cabinets, dark wood cabinets, granite countertops, a two-piece toilet and gray walls
Powder room - small contemporary medium tone wood floor powder room idea in Seattle with an undermount sink, flat-panel cabinets, dark wood cabinets, granite countertops, a two-piece toilet and gray walls
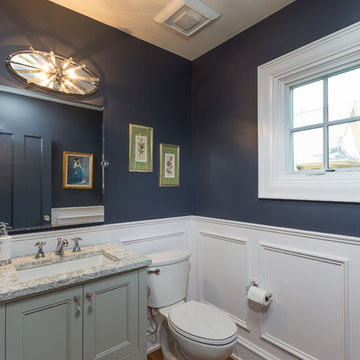
Todd Yarrington
Powder room - mid-sized traditional medium tone wood floor powder room idea in Columbus with flat-panel cabinets, gray cabinets, a two-piece toilet, blue walls, an undermount sink and quartz countertops
Powder room - mid-sized traditional medium tone wood floor powder room idea in Columbus with flat-panel cabinets, gray cabinets, a two-piece toilet, blue walls, an undermount sink and quartz countertops

Example of a mid-sized 1960s gray tile and stone tile powder room design in New York with a wall-mount sink, flat-panel cabinets, medium tone wood cabinets and white walls
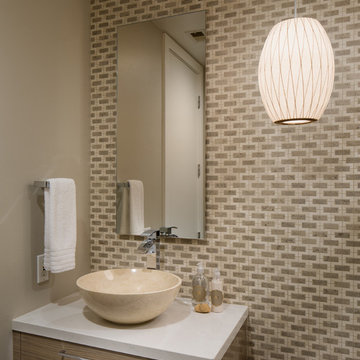
Walker Zanger wall tile, Stone forest Sink and CaesarStone counter top. Photography by Jim Brady
Powder room - small contemporary beige tile and mosaic tile medium tone wood floor powder room idea in San Diego with a vessel sink, flat-panel cabinets, light wood cabinets, quartz countertops, a one-piece toilet and beige walls
Powder room - small contemporary beige tile and mosaic tile medium tone wood floor powder room idea in San Diego with a vessel sink, flat-panel cabinets, light wood cabinets, quartz countertops, a one-piece toilet and beige walls
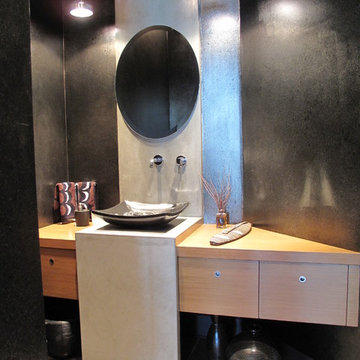
A small space should be so lucky to look so grand. Simple materials in a minimal arrangement help create the wow factor that is this timeless space.
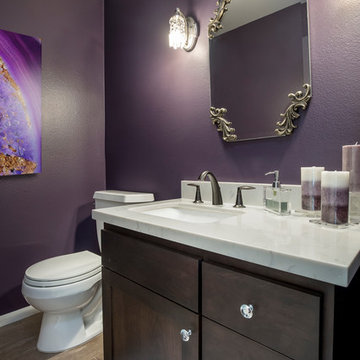
This Playa Del Rey, CA. design / build project began after our client had a terrible flood ruin her kitchen. In truth, she had been unhappy with her galley kitchen prior to the flood. She felt it was dark and deep with poor air conditioning circulating through it. She enjoys entertaining and hosting dinner parties and felt that this was the perfect opportunity to reimagine her galley kitchen into a space that would reflect her lifestyle. Since this is a condominium, we decided the best way to open up the floorplan was to wrap the counter around the wall into the dining area and make the peninsula the same height as the work surface. The result is an open kitchen with extensive counter space. Keeping it light and bright was important but she also wanted some texture and color too. The stacked stone backsplash has slivers of glass that reflect the light. Her vineyard palette was tied into the backsplash and accented by the painted walls. The floating glass shelves are highlighted with LED lights on a dimmer switch. We were able to space plan to incorporate her wine rack into the peninsula. We reconfigured the HVAC vent so more air circulated into the far end of the kitchen and added a ceiling fan. This project also included replacing the carpet and 12X12 beige tile with some “wood look” porcelain tile throughout the first floor. Since the powder room was receiving new flooring our client decided to add the powder room project which included giving it a deep plum paint job and a new chocolate cherry vanity. The white quartz counter and crystal hardware balance the dark hues in the wall and vanity.
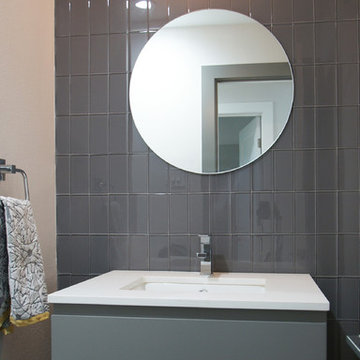
Powder room - small contemporary gray tile and glass tile porcelain tile and gray floor powder room idea in Dallas with flat-panel cabinets, gray cabinets, gray walls, an undermount sink and quartz countertops
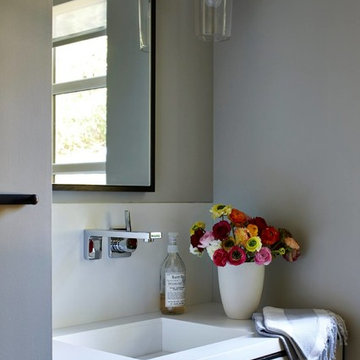
Meryl Foster Designs was the designer on this project
info@merylfoster.com
Powder room - small contemporary powder room idea in New York with an integrated sink, flat-panel cabinets, white cabinets, solid surface countertops and a one-piece toilet
Powder room - small contemporary powder room idea in New York with an integrated sink, flat-panel cabinets, white cabinets, solid surface countertops and a one-piece toilet
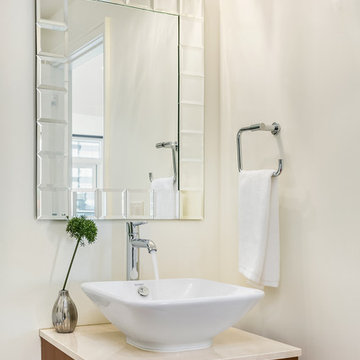
Small trendy powder room photo in Seattle with flat-panel cabinets, dark wood cabinets, white walls, a vessel sink and limestone countertops

As you can see the prevailing color in this powder room is white. Thanks to the white color, the room is literally filled with light and looks welcoming, light, clean, and spacious.
Traditionally, the floor is decorated in darker color that greatly contrasts with the snow white walls and ceiling. The oval mirror above the wall-mounted sink creates a magic atmosphere in this powder room thanks to both its size and its unusual form.
Looking for unusual interior design ideas for your home to stand out? Contact our outstanding interior designers and make your home look impressive!
Powder Room with Flat-Panel Cabinets Ideas

Powder room - small cottage beige tile medium tone wood floor and brown floor powder room idea in Columbus with flat-panel cabinets, gray cabinets, a one-piece toilet, beige walls, an undermount sink and white countertops
2





