Powder Room with Open Cabinets and a Built-In Vanity Ideas
Refine by:
Budget
Sort by:Popular Today
1 - 20 of 551 photos
Item 1 of 3

Transitional black floor and wallpaper powder room photo in Seattle with open cabinets, gray cabinets, a one-piece toilet, black walls, an integrated sink, gray countertops and a built-in vanity

Inspiration for a large transitional multicolored floor and wall paneling powder room remodel in Chicago with open cabinets, light wood cabinets, a one-piece toilet, blue walls, a drop-in sink, multicolored countertops and a built-in vanity
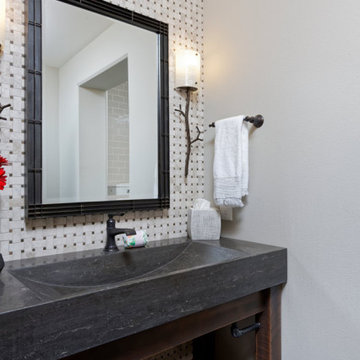
Our Denver studio designed this home to reflect the stunning mountains that it is surrounded by. See how we did it.
---
Project designed by Denver, Colorado interior designer Margarita Bravo. She serves Denver as well as surrounding areas such as Cherry Hills Village, Englewood, Greenwood Village, and Bow Mar.
For more about MARGARITA BRAVO, click here: https://www.margaritabravo.com/
To learn more about this project, click here: https://www.margaritabravo.com/portfolio/mountain-chic-modern-rustic-home-denver/
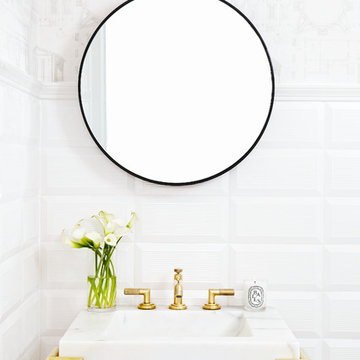
A classic mirror juxtaposed with muted wallpaper and a white and gold sink in the bathroom in the Kathy Kuo Home showroom.
Example of a white tile and ceramic tile wallpaper powder room design in New York with white walls, a pedestal sink, marble countertops, white countertops, open cabinets, white cabinets and a built-in vanity
Example of a white tile and ceramic tile wallpaper powder room design in New York with white walls, a pedestal sink, marble countertops, white countertops, open cabinets, white cabinets and a built-in vanity
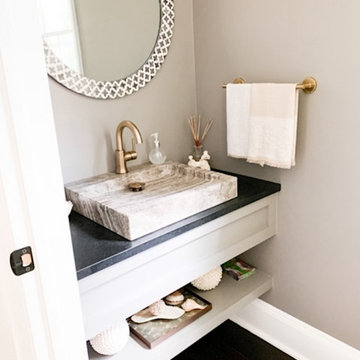
Foyer bath
Mid-sized transitional dark wood floor powder room photo in New York with open cabinets, beige cabinets, a one-piece toilet, beige walls, a vessel sink, quartz countertops, black countertops and a built-in vanity
Mid-sized transitional dark wood floor powder room photo in New York with open cabinets, beige cabinets, a one-piece toilet, beige walls, a vessel sink, quartz countertops, black countertops and a built-in vanity
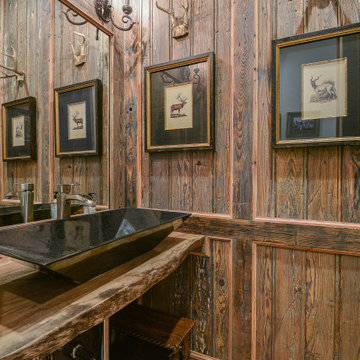
Powder Room
Inspiration for a large farmhouse medium tone wood floor and wood wall powder room remodel in Atlanta with open cabinets, medium tone wood cabinets, a vessel sink, wood countertops and a built-in vanity
Inspiration for a large farmhouse medium tone wood floor and wood wall powder room remodel in Atlanta with open cabinets, medium tone wood cabinets, a vessel sink, wood countertops and a built-in vanity

Example of a small beach style light wood floor, beige floor and wallpaper powder room design in Other with open cabinets, gray cabinets, a one-piece toilet, white walls, a pedestal sink, granite countertops, gray countertops and a built-in vanity
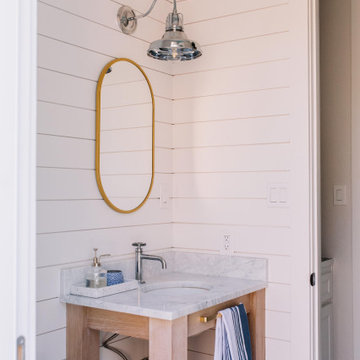
This bathroom is beautiful blend of wall paneling and wooden vanity with a marble countertop, perfect blend for a traditional look.
Example of a transitional white tile concrete floor and gray floor powder room design in Dallas with open cabinets, distressed cabinets, marble countertops, gray countertops and a built-in vanity
Example of a transitional white tile concrete floor and gray floor powder room design in Dallas with open cabinets, distressed cabinets, marble countertops, gray countertops and a built-in vanity
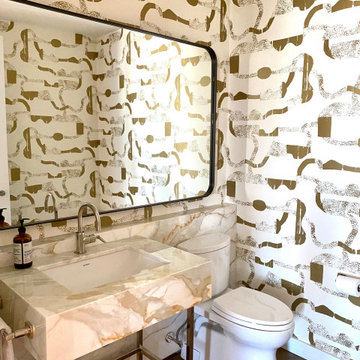
Why not add some fabulous pattern wallpaper to your powder room? Its contemporary, dynamic and so fresh.
Inspiration for a mid-sized contemporary white tile and ceramic tile powder room remodel in New York with open cabinets, yellow cabinets, a two-piece toilet, a drop-in sink, quartz countertops, yellow countertops and a built-in vanity
Inspiration for a mid-sized contemporary white tile and ceramic tile powder room remodel in New York with open cabinets, yellow cabinets, a two-piece toilet, a drop-in sink, quartz countertops, yellow countertops and a built-in vanity
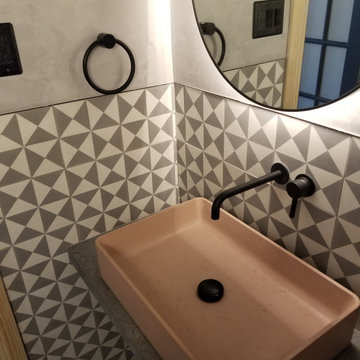
Example of a small minimalist black and white tile and cement tile cement tile floor and gray floor powder room design in Philadelphia with open cabinets, gray cabinets, a one-piece toilet, gray walls, a vessel sink, concrete countertops, gray countertops and a built-in vanity
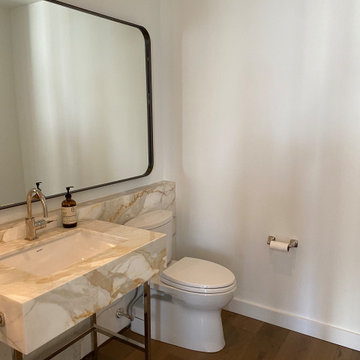
Why not add some fabulous pattern wallpaper to your powder room? Its contemporary, dynamic and so fresh.
Example of a mid-sized trendy white tile and ceramic tile powder room design in New York with open cabinets, yellow cabinets, a two-piece toilet, a drop-in sink, quartz countertops, yellow countertops and a built-in vanity
Example of a mid-sized trendy white tile and ceramic tile powder room design in New York with open cabinets, yellow cabinets, a two-piece toilet, a drop-in sink, quartz countertops, yellow countertops and a built-in vanity

Transitional brown floor and wallpaper powder room photo in Houston with open cabinets, blue cabinets, brown walls, an undermount sink, marble countertops, multicolored countertops and a built-in vanity

Inspiration for a transitional medium tone wood floor, brown floor and wallpaper powder room remodel in San Francisco with open cabinets, white cabinets, a one-piece toilet, gray walls, an undermount sink, white countertops and a built-in vanity
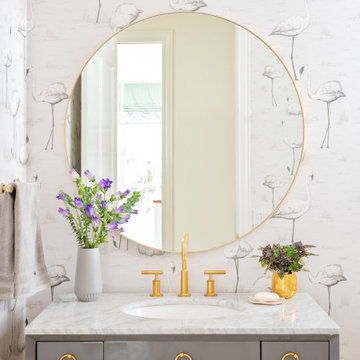
Our St. Pete studio designed this stunning home in a Greek Mediterranean style to create the best of Florida waterfront living. We started with a neutral palette and added pops of bright blue to recreate the hues of the ocean in the interiors. Every room is carefully curated to ensure a smooth flow and feel, including the luxurious bathroom, which evokes a calm, soothing vibe. All the bedrooms are decorated to ensure they blend well with the rest of the home's decor. The large outdoor pool is another beautiful highlight which immediately puts one in a relaxing holiday mood!
---
Pamela Harvey Interiors offers interior design services in St. Petersburg and Tampa, and throughout Florida's Suncoast area, from Tarpon Springs to Naples, including Bradenton, Lakewood Ranch, and Sarasota.
For more about Pamela Harvey Interiors, see here: https://www.pamelaharveyinteriors.com/
To learn more about this project, see here: https://www.pamelaharveyinteriors.com/portfolio-galleries/waterfront-home-tampa-fl

Example of a large minimalist black tile, gray tile and porcelain tile porcelain tile and gray floor powder room design in Los Angeles with open cabinets, light wood cabinets, a one-piece toilet, white walls, an integrated sink, marble countertops, white countertops and a built-in vanity

Inspiration for a mid-sized transitional brown floor powder room remodel in Phoenix with open cabinets, gray cabinets, an undermount sink, gray countertops and a built-in vanity

Interior Design: Rosen Kelly Conway Architecture & Design
Architecture: Rosen Kelly Conway Architecture & Design
Contractor: R. Keller Construction, Co.
Custom Cabinetry: Custom Creations
Marble: Atlas Marble
Art & Venetian Plaster: Alternative Interiors
Tile: Virtue Tile Design
Fixtures: WaterWorks
Photographer: Mike Van Tassell
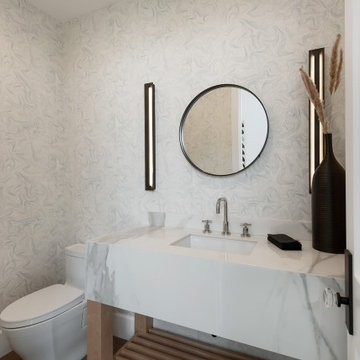
Inspiration for a transitional brown floor and wallpaper powder room remodel in Los Angeles with open cabinets, white cabinets, a one-piece toilet, multicolored walls, an undermount sink, quartz countertops, multicolored countertops and a built-in vanity
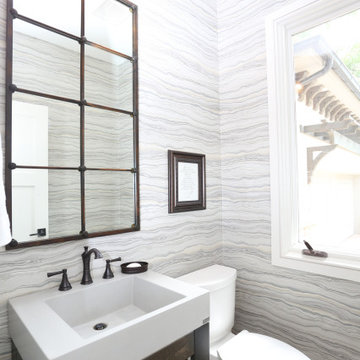
Mid-sized transitional gray tile and porcelain tile beige floor powder room photo in Charlotte with open cabinets, medium tone wood cabinets, a two-piece toilet, an integrated sink, white countertops and a built-in vanity
Powder Room with Open Cabinets and a Built-In Vanity Ideas
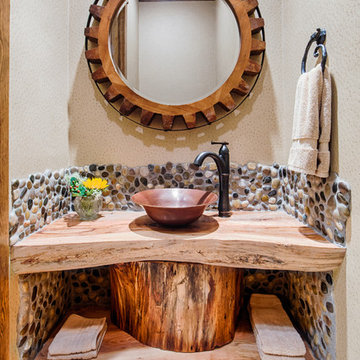
This spectacular and rustic powder bathroom wows guests with its custom, raw wood vanity and gorgeous faux leather wallpaper.
Builder: Wamhoff Development
Designer: Erika Barczak, Allied ASID - By Design Interiors, Inc.
Photography by: Brad Carr - B-Rad Studios
1





