All Ceiling Designs Powder Room with Quartz Countertops Ideas
Refine by:
Budget
Sort by:Popular Today
1 - 20 of 165 photos
Item 1 of 3

The powder bath floating vanity is wrapped with Cambria’s “Ironsbridge” pattern with a bottom white oak shelf for any out-of-sight extra storage needs. The vanity is combined with gold plumbing, a tall splash to ceiling backlit mirror, and a dark gray linen wallpaper to create a sophisticated and contrasting powder bath.

Powder room - transitional black and white tile porcelain tile, black floor, coffered ceiling and wallpaper powder room idea in New York with white cabinets, black walls, quartz countertops, white countertops and a freestanding vanity

Mid-sized transitional porcelain tile, gray floor and wallpaper powder room photo in Las Vegas with flat-panel cabinets, white cabinets, a two-piece toilet, multicolored walls, quartz countertops, white countertops and a floating vanity
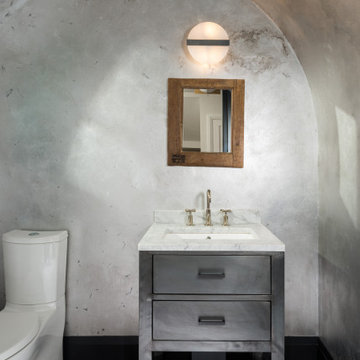
Inspiration for a contemporary wallpaper ceiling powder room remodel in Boston with furniture-like cabinets, a two-piece toilet, a drop-in sink, quartz countertops and a freestanding vanity
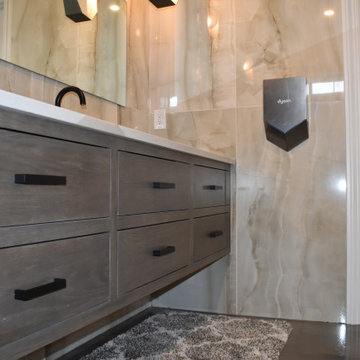
Entire basement finish-out on new home
Large transitional beige tile and ceramic tile concrete floor, multicolored floor and exposed beam powder room photo in Cleveland with beaded inset cabinets, medium tone wood cabinets, a two-piece toilet, beige walls, an undermount sink, quartz countertops, beige countertops and a floating vanity
Large transitional beige tile and ceramic tile concrete floor, multicolored floor and exposed beam powder room photo in Cleveland with beaded inset cabinets, medium tone wood cabinets, a two-piece toilet, beige walls, an undermount sink, quartz countertops, beige countertops and a floating vanity

Thoughtful details make this small powder room renovation uniquely beautiful. Due to its location partially under a stairway it has several unusual angles. We used those angles to have a vanity custom built to fit. The new vanity allows room for a beautiful textured sink with widespread faucet, space for items on top, plus closed and open storage below the brown, gold and off-white quartz countertop. Unique molding and a burled maple effect finish this custom piece.
Classic toile (a printed design depicting a scene) was inspiration for the large print blue floral wallpaper that is thoughtfully placed for impact when the door is open. Smokey mercury glass inspired the romantic overhead light fixture and hardware style. The room is topped off by the original crown molding, plus trim that we added directly onto the ceiling, with wallpaper inside that creates an inset look.

Cement tiles
Mid-sized beach style gray tile and cement tile cement tile floor, gray floor, exposed beam and wall paneling powder room photo in Hawaii with flat-panel cabinets, distressed cabinets, a one-piece toilet, white walls, a pedestal sink, quartz countertops, white countertops and a freestanding vanity
Mid-sized beach style gray tile and cement tile cement tile floor, gray floor, exposed beam and wall paneling powder room photo in Hawaii with flat-panel cabinets, distressed cabinets, a one-piece toilet, white walls, a pedestal sink, quartz countertops, white countertops and a freestanding vanity

Small trendy gray tile beige floor and exposed beam powder room photo in Sacramento with gray cabinets, a one-piece toilet, white walls, an undermount sink, quartz countertops, green countertops and a floating vanity
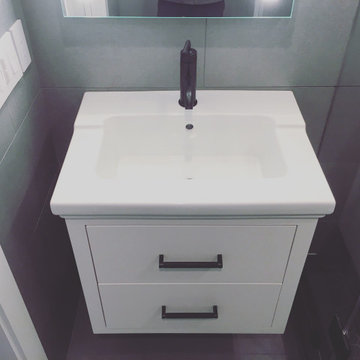
Bringing new life to this 1970’s condo with a clean lined modern mountain aesthetic.
Tearing out the existing walls in this condo left us with a blank slate and the ability to create an open and inviting living environment. Our client wanted a clean easy living vibe to help take them away from their everyday big city living. The new design has three bedrooms, one being a first floor master suite with steam shower, a large mud/gear room and plenty of space to entertain acres guests.

Inspiration for a small country white tile and marble tile dark wood floor, brown floor, vaulted ceiling and wallpaper powder room remodel in Denver with flat-panel cabinets, gray cabinets, blue walls, an undermount sink, quartz countertops, white countertops and a floating vanity

This project was not only full of many bathrooms but also many different aesthetics. The goals were fourfold, create a new master suite, update the basement bath, add a new powder bath and my favorite, make them all completely different aesthetics.
Primary Bath-This was originally a small 60SF full bath sandwiched in between closets and walls of built-in cabinetry that blossomed into a 130SF, five-piece primary suite. This room was to be focused on a transitional aesthetic that would be adorned with Calcutta gold marble, gold fixtures and matte black geometric tile arrangements.
Powder Bath-A new addition to the home leans more on the traditional side of the transitional movement using moody blues and greens accented with brass. A fun play was the asymmetry of the 3-light sconce brings the aesthetic more to the modern side of transitional. My favorite element in the space, however, is the green, pink black and white deco tile on the floor whose colors are reflected in the details of the Australian wallpaper.
Hall Bath-Looking to touch on the home's 70's roots, we went for a mid-mod fresh update. Black Calcutta floors, linear-stacked porcelain tile, mixed woods and strong black and white accents. The green tile may be the star but the matte white ribbed tiles in the shower and behind the vanity are the true unsung heroes.

Who doesn’t love a jewel box powder room? The beautifully appointed space features wainscot, a custom metallic ceiling, and custom vanity with marble floors. Wallpaper by Nina Campbell for Osborne & Little.
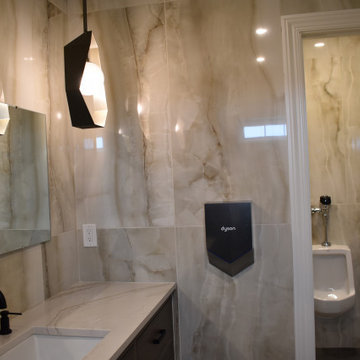
Entire basement finish project for new home.
Inspiration for a large transitional beige tile and ceramic tile concrete floor, multicolored floor and exposed beam powder room remodel in Cleveland with beaded inset cabinets, medium tone wood cabinets, a two-piece toilet, beige walls, an undermount sink, quartz countertops, beige countertops and a floating vanity
Inspiration for a large transitional beige tile and ceramic tile concrete floor, multicolored floor and exposed beam powder room remodel in Cleveland with beaded inset cabinets, medium tone wood cabinets, a two-piece toilet, beige walls, an undermount sink, quartz countertops, beige countertops and a floating vanity

Glamorous Spa Bath. Dual vanities give both clients their own space with lots of storage. One vanity attaches to the tub with some open display and a little lift up door the tub deck extends into which is a great place to tuck away all the tub supplies and toiletries. On the other side of the tub is a recessed linen cabinet that hides a tv inside on a hinged arm so that when the client soaks for therapy in the tub they can enjoy watching tv. On the other side of the bathroom is the shower and toilet room. The shower is large with a corner seat and hand shower and a soap niche. Little touches like a slab cap on the top of the curb, seat and inside the niche look great but will also help with cleaning by eliminating the grout joints. Extra storage over the toilet is very convenient. But the favorite items of the client are all the sparkles including the beveled mirror pieces at the vanity cabinets, the mother of pearl large chandelier and sconces, the bits of glass and mirror in the countertops and a few crystal knobs and polished nickel touches. (Photo Credit; Shawn Lober Construction)

This 1910 West Highlands home was so compartmentalized that you couldn't help to notice you were constantly entering a new room every 8-10 feet. There was also a 500 SF addition put on the back of the home to accommodate a living room, 3/4 bath, laundry room and back foyer - 350 SF of that was for the living room. Needless to say, the house needed to be gutted and replanned.
Kitchen+Dining+Laundry-Like most of these early 1900's homes, the kitchen was not the heartbeat of the home like they are today. This kitchen was tucked away in the back and smaller than any other social rooms in the house. We knocked out the walls of the dining room to expand and created an open floor plan suitable for any type of gathering. As a nod to the history of the home, we used butcherblock for all the countertops and shelving which was accented by tones of brass, dusty blues and light-warm greys. This room had no storage before so creating ample storage and a variety of storage types was a critical ask for the client. One of my favorite details is the blue crown that draws from one end of the space to the other, accenting a ceiling that was otherwise forgotten.
Primary Bath-This did not exist prior to the remodel and the client wanted a more neutral space with strong visual details. We split the walls in half with a datum line that transitions from penny gap molding to the tile in the shower. To provide some more visual drama, we did a chevron tile arrangement on the floor, gridded the shower enclosure for some deep contrast an array of brass and quartz to elevate the finishes.
Powder Bath-This is always a fun place to let your vision get out of the box a bit. All the elements were familiar to the space but modernized and more playful. The floor has a wood look tile in a herringbone arrangement, a navy vanity, gold fixtures that are all servants to the star of the room - the blue and white deco wall tile behind the vanity.
Full Bath-This was a quirky little bathroom that you'd always keep the door closed when guests are over. Now we have brought the blue tones into the space and accented it with bronze fixtures and a playful southwestern floor tile.
Living Room & Office-This room was too big for its own good and now serves multiple purposes. We condensed the space to provide a living area for the whole family plus other guests and left enough room to explain the space with floor cushions. The office was a bonus to the project as it provided privacy to a room that otherwise had none before.

Powder Bath, Sink, Faucet, Wallpaper, accessories, floral, vanity, modern, contemporary, lighting, sconce, mirror, tile, backsplash, rug, countertop, quartz, black, pattern, texture

A beige powder room with beautiful multi light pendant and floating vanity
Photo by Ashley Avila Photography
Mid-sized elegant marble floor, gray floor and vaulted ceiling powder room photo in Grand Rapids with furniture-like cabinets, beige cabinets, a one-piece toilet, a vessel sink, quartz countertops, white countertops and a floating vanity
Mid-sized elegant marble floor, gray floor and vaulted ceiling powder room photo in Grand Rapids with furniture-like cabinets, beige cabinets, a one-piece toilet, a vessel sink, quartz countertops, white countertops and a floating vanity

Powder room - coastal beige floor, shiplap ceiling and wainscoting powder room idea in Grand Rapids with light wood cabinets, gray walls, a drop-in sink, quartz countertops, shaker cabinets, a two-piece toilet, gray countertops and a freestanding vanity

In the powder bathroom, the lipstick red cabinet floats within this rustic Hollywood glam inspired space. Wood floor material was designed to go up the wall for an emphasis on height. This space oozes a luxurious feeling with its smooth black snakeskin print feature wall and elegant chandelier.
All Ceiling Designs Powder Room with Quartz Countertops Ideas
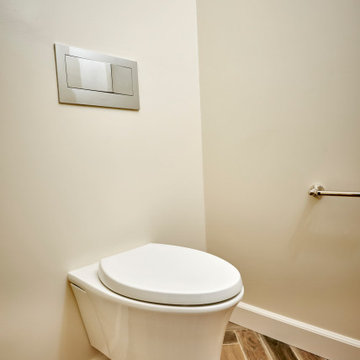
Carlsbad Home
The designer put together a retreat for the whole family. The master bath was completed gutted and reconfigured maximizing the space to be a more functional room. Details added throughout with shiplap, beams and sophistication tile. The kids baths are full of fun details and personality. We also updated the main staircase to give it a fresh new look.
1





