Powder Room with Recessed-Panel Cabinets and a Built-In Vanity Ideas
Refine by:
Budget
Sort by:Popular Today
1 - 20 of 341 photos
Item 1 of 3

Example of a transitional wallpaper powder room design in Houston with recessed-panel cabinets, gray cabinets, white walls, an undermount sink, white countertops and a built-in vanity

French country mosaic tile floor, wall paneling, wainscoting and wallpaper powder room photo in Minneapolis with recessed-panel cabinets, gray walls, an undermount sink and a built-in vanity
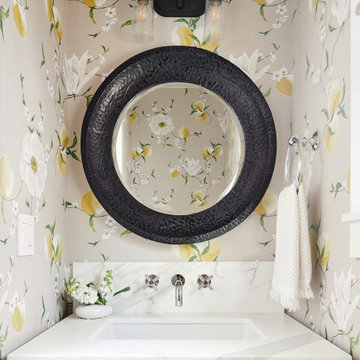
Transitional wallpaper powder room photo in San Francisco with recessed-panel cabinets, gray cabinets, multicolored walls, an undermount sink, white countertops and a built-in vanity
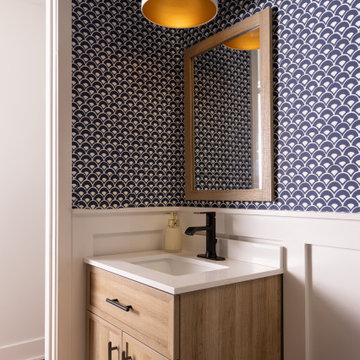
Inspiration for a dark wood floor, brown floor and wallpaper powder room remodel in Kansas City with recessed-panel cabinets, light wood cabinets, a one-piece toilet, white walls, a drop-in sink, quartz countertops, white countertops and a built-in vanity
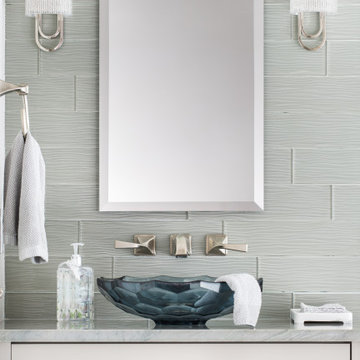
Powder room - mid-sized transitional gray tile and glass tile powder room idea in Orlando with recessed-panel cabinets, white cabinets, granite countertops, gray countertops and a built-in vanity
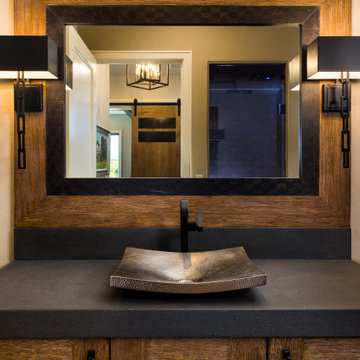
Looking into the home's powder room you see yet another texture-- rustic, wire-wheeled cabinet and mirror surround with a tile inset around the mirror. In the mirror you can see the steam shower that is also incorporated into the powder.

Late 1800s Victorian Bungalow i Central Denver was updated creating an entirely different experience to a young couple who loved to cook and entertain.
By opening up two load bearing wall, replacing and refinishing new wood floors with radiant heating, exposing brick and ultimately painting the brick.. the space transformed in a huge open yet warm entertaining haven. Bold color was at the heart of this palette and the homeowners personal essence.
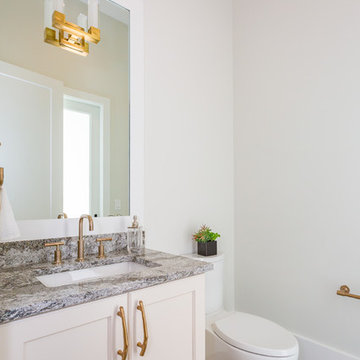
Inspiration for a mid-sized transitional porcelain tile and gray floor powder room remodel in Orlando with recessed-panel cabinets, white cabinets, a one-piece toilet, white walls, an undermount sink, quartz countertops, gray countertops and a built-in vanity
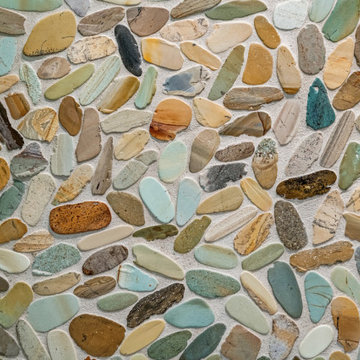
Late 1800s Victorian Bungalow i Central Denver was updated creating an entirely different experience to a young couple who loved to cook and entertain.
By opening up two load bearing wall, replacing and refinishing new wood floors with radiant heating, exposing brick and ultimately painting the brick.. the space transformed in a huge open yet warm entertaining haven. Bold color was at the heart of this palette and the homeowners personal essence.

Pool half bath, Paint Color: SW Drift Mist
Example of a mid-sized transitional multicolored tile and mosaic tile ceramic tile and beige floor powder room design in Dallas with recessed-panel cabinets, white cabinets, a one-piece toilet, beige walls, an undermount sink, quartz countertops, white countertops and a built-in vanity
Example of a mid-sized transitional multicolored tile and mosaic tile ceramic tile and beige floor powder room design in Dallas with recessed-panel cabinets, white cabinets, a one-piece toilet, beige walls, an undermount sink, quartz countertops, white countertops and a built-in vanity
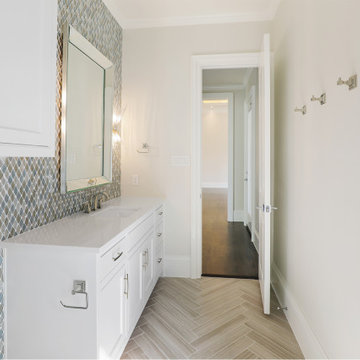
Pool half bath, Paint Color: SW Drift Mist
Powder room - mid-sized transitional multicolored tile and mosaic tile ceramic tile and beige floor powder room idea in Dallas with recessed-panel cabinets, white cabinets, a one-piece toilet, beige walls, an undermount sink, quartz countertops, white countertops and a built-in vanity
Powder room - mid-sized transitional multicolored tile and mosaic tile ceramic tile and beige floor powder room idea in Dallas with recessed-panel cabinets, white cabinets, a one-piece toilet, beige walls, an undermount sink, quartz countertops, white countertops and a built-in vanity
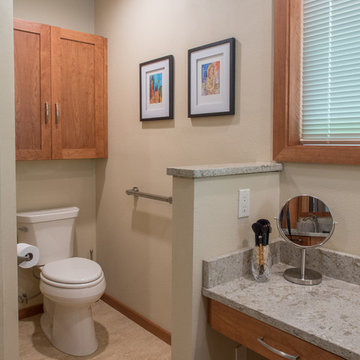
By abbreviating the walls around the water closet, the toilet became more accessible providing ample space for a caregiver to provide assistance.
A Kitchen That Works LLC

Builder: Michels Homes
Architecture: Alexander Design Group
Photography: Scott Amundson Photography
Powder room - small farmhouse black tile vinyl floor, multicolored floor and wallpaper powder room idea in Minneapolis with recessed-panel cabinets, medium tone wood cabinets, a one-piece toilet, an undermount sink, granite countertops, black countertops and a built-in vanity
Powder room - small farmhouse black tile vinyl floor, multicolored floor and wallpaper powder room idea in Minneapolis with recessed-panel cabinets, medium tone wood cabinets, a one-piece toilet, an undermount sink, granite countertops, black countertops and a built-in vanity
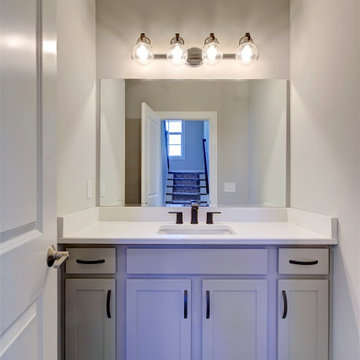
Inspiration for a transitional gray tile medium tone wood floor and brown floor powder room remodel in Cleveland with recessed-panel cabinets, gray cabinets, a two-piece toilet, gray walls, an undermount sink, quartz countertops, white countertops and a built-in vanity
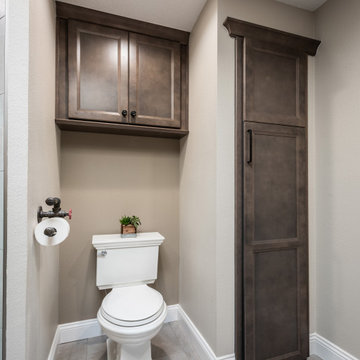
Custom Cabinetry: Homecrest, Bexley door style in Maple Anchor for the vanity, linen closet door, and cabinet over the toilet.
Hardware: Top Knobs, Devon collection Brixton Pull & Rigged Knob in the Black finish.
Flooring: Iron, Pearl 12x24 porcelain tile from Happy Floors.
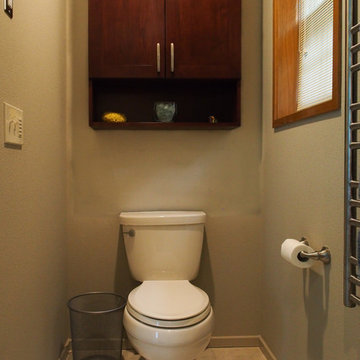
A comfort height Cimarron toilet in biscuit by Kohler.
Photo: A Kitchen That Works LLC
Example of a mid-sized transitional beige tile and porcelain tile porcelain tile and beige floor powder room design in Seattle with an undermount sink, recessed-panel cabinets, dark wood cabinets, quartz countertops, a two-piece toilet, beige walls, multicolored countertops and a built-in vanity
Example of a mid-sized transitional beige tile and porcelain tile porcelain tile and beige floor powder room design in Seattle with an undermount sink, recessed-panel cabinets, dark wood cabinets, quartz countertops, a two-piece toilet, beige walls, multicolored countertops and a built-in vanity
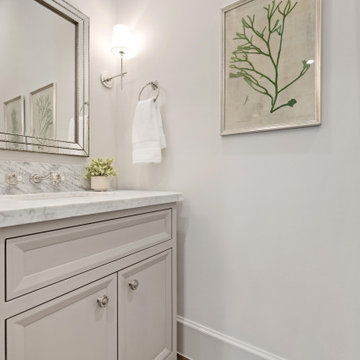
Example of a huge classic medium tone wood floor and brown floor powder room design in Houston with recessed-panel cabinets, white cabinets, an undermount sink, marble countertops, gray countertops and a built-in vanity
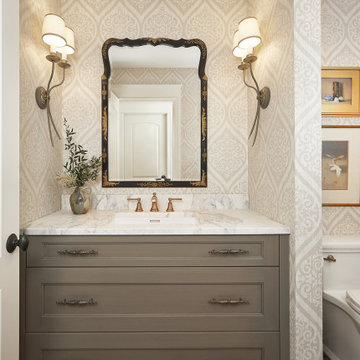
This beautiful French country inspired powder room features a furniture style grey stain vanity with beautiful marble countertop.
Mid-sized french country light wood floor and wallpaper powder room photo in Grand Rapids with recessed-panel cabinets, gray cabinets, a one-piece toilet, white walls, an undermount sink, marble countertops, white countertops and a built-in vanity
Mid-sized french country light wood floor and wallpaper powder room photo in Grand Rapids with recessed-panel cabinets, gray cabinets, a one-piece toilet, white walls, an undermount sink, marble countertops, white countertops and a built-in vanity
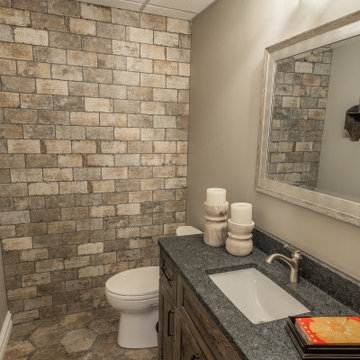
Mid-sized multicolored floor and brick wall powder room photo in Detroit with recessed-panel cabinets, medium tone wood cabinets, beige walls, an undermount sink, gray countertops and a built-in vanity
Powder Room with Recessed-Panel Cabinets and a Built-In Vanity Ideas
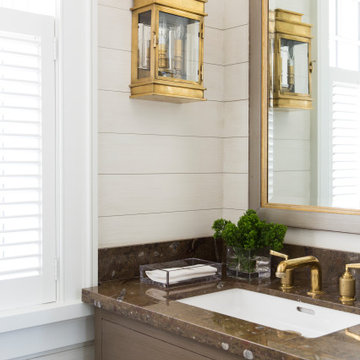
Inspiration for a small coastal wood wall powder room remodel in Jacksonville with recessed-panel cabinets, brown cabinets, granite countertops, brown countertops and a built-in vanity
1





