Powder Room with Shaker Cabinets and Black Cabinets Ideas
Refine by:
Budget
Sort by:Popular Today
161 - 180 of 251 photos
Item 1 of 3
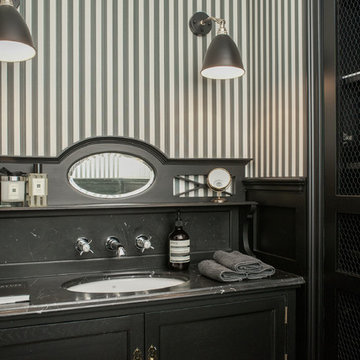
Small transitional light wood floor powder room photo in London with shaker cabinets, black cabinets, a one-piece toilet, an integrated sink, marble countertops and multicolored walls
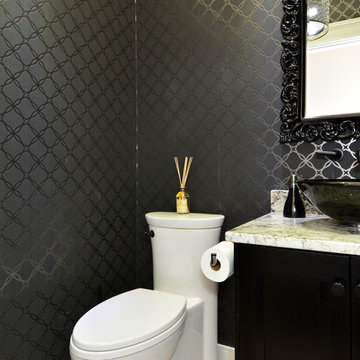
Adrian Brown - Impactvisuals.ca
Transitional gray tile and porcelain tile porcelain tile powder room photo in Vancouver with a vessel sink, shaker cabinets, black cabinets, granite countertops, a one-piece toilet and black walls
Transitional gray tile and porcelain tile porcelain tile powder room photo in Vancouver with a vessel sink, shaker cabinets, black cabinets, granite countertops, a one-piece toilet and black walls

Powder room - large vinyl floor, gray floor, shiplap ceiling and shiplap wall powder room idea in Toronto with shaker cabinets, black cabinets, a one-piece toilet, white walls, an undermount sink, quartz countertops, white countertops and a built-in vanity
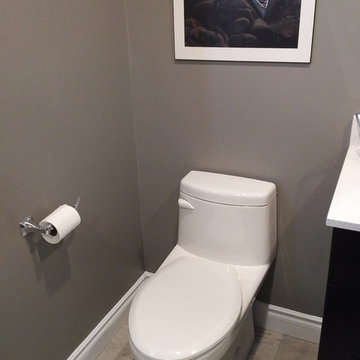
Example of a small minimalist porcelain tile and gray floor powder room design in Toronto with shaker cabinets, black cabinets, a one-piece toilet, gray walls, an undermount sink, quartz countertops and white countertops
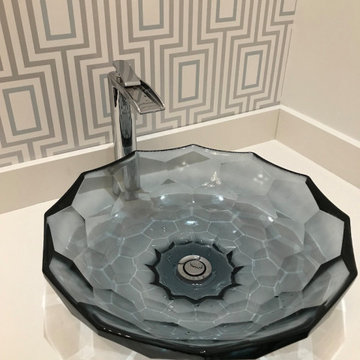
Ready to be inspired? We transformed this boring dated bathroom into an amazing powder room. We chose a blue glass sink to make a statement. Black mate cabinetry and a huge storage space cabinetry with glass doors enlarge the space. The white countertop enhances the cabinetry colour. The light fixture is beautiful and the rectangular shape matches the geometrical grey and blue wallpaper.
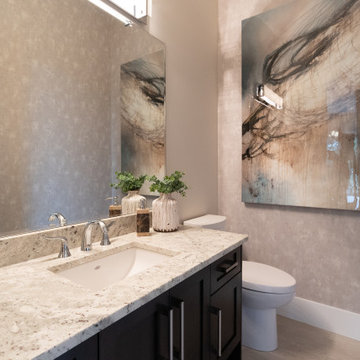
Inspiration for a mid-sized contemporary light wood floor and beige floor powder room remodel in Calgary with shaker cabinets, black cabinets, a one-piece toilet, beige walls, an undermount sink, granite countertops and gray countertops
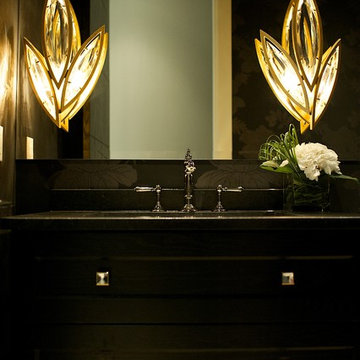
Marie Hebson, Designer Natasha Dixon, Photographer
Flowers by Callingwood Flowers
The Marketplace at Callingwood
6655 178 St NW #430, Edmonton, AB T5T 4J5
Phone: (780) 481-2361
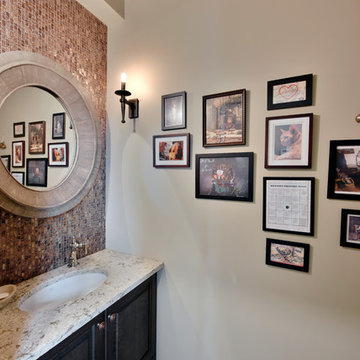
Main level powder room
Photo by Gordon King
Inspiration for a small 1960s brown tile and mosaic tile powder room remodel in Ottawa with shaker cabinets, black cabinets, beige walls, an undermount sink and marble countertops
Inspiration for a small 1960s brown tile and mosaic tile powder room remodel in Ottawa with shaker cabinets, black cabinets, beige walls, an undermount sink and marble countertops
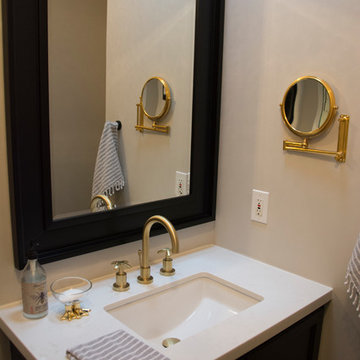
Powder Room. Black painted oak vanity. Caesarstone counter top. Rubinet faucet.
Inspiration for a mid-sized transitional white tile slate floor powder room remodel in Toronto with shaker cabinets, black cabinets, a one-piece toilet, gray walls, an undermount sink and quartz countertops
Inspiration for a mid-sized transitional white tile slate floor powder room remodel in Toronto with shaker cabinets, black cabinets, a one-piece toilet, gray walls, an undermount sink and quartz countertops
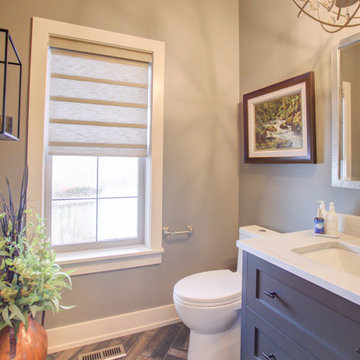
This home was a total renovation overhaul! I started working with this wonderful family a couple of years ago on the exterior and it grew from there! Exterior, full main floor, full upper floor and bonus room all renovated by the time we were done. The addition of wood beams, hardwood flooring and brick bring depth and warmth to the house. We added a lot of different lighting throughout the house. Lighting for art, accent and task lighting - there is no shortage now. Herringbone and diagonal tile bring character along with varied finishes throughout the house. We played with different light fixtures, metals and textures and we believe the result is truly amazing! Basement next?
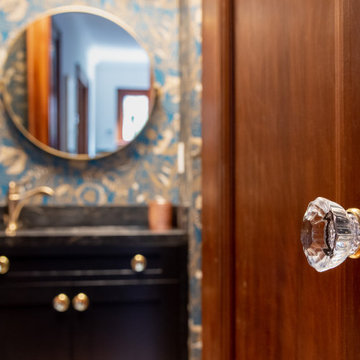
This Arts and Crafts century home in the heart of Toronto needed brightening and a few structural changes. The client wanted a powder room on the main floor where none existed, a larger coat closet, to increase the opening from her kitchen into her dining room and to completely renovate her kitchen. Along with several other updates, this house came together in such an amazing way. The home is bright and happy, the kitchen is functional with a build-in dinette, and a long island. The renovated dining area is home to stunning built-in cabinetry to showcase the client's pretty collectibles, the light fixtures are works of art and the powder room in a jewel in the center of the home. The unique finishes, including the powder room wallpaper, the antique crystal door knobs, a picket backsplash and unique colours come together with respect to the home's original architecture and style, and an updated look that works for today's modern homeowner. Custom chairs, velvet barstools and freshly painted spaces bring additional moments of well thought out design elements. Mostly, we love that the kitchen, although it appears white, is really a very light gray green called Titanium, looking soft and warm in this new and updated space.
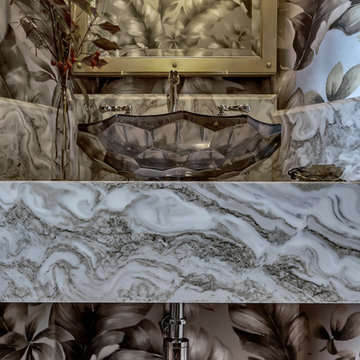
Powder Room Vanity
Kerri Ann Thomas Interiors
Zoon Photo
Inspiration for a small transitional white tile and marble tile medium tone wood floor and red floor powder room remodel in Calgary with shaker cabinets, black cabinets, a one-piece toilet, black walls, a vessel sink and marble countertops
Inspiration for a small transitional white tile and marble tile medium tone wood floor and red floor powder room remodel in Calgary with shaker cabinets, black cabinets, a one-piece toilet, black walls, a vessel sink and marble countertops
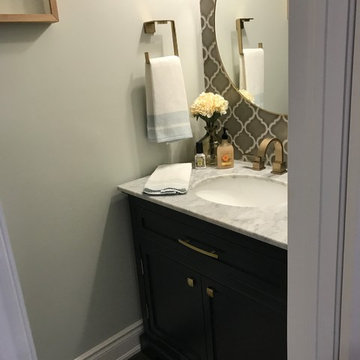
Inspiration for a mid-sized transitional gray tile and ceramic tile dark wood floor and brown floor powder room remodel in Toronto with shaker cabinets, black cabinets, gray walls, an undermount sink, marble countertops and gray countertops
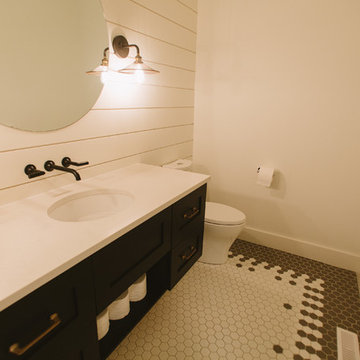
Farm-house inspired powder bathroom with hexagon floor tile and ship lap wall treatment.
Inspiration for a mid-sized transitional porcelain tile and multicolored floor powder room remodel in Vancouver with shaker cabinets, black cabinets, a two-piece toilet, white walls, an undermount sink and quartz countertops
Inspiration for a mid-sized transitional porcelain tile and multicolored floor powder room remodel in Vancouver with shaker cabinets, black cabinets, a two-piece toilet, white walls, an undermount sink and quartz countertops
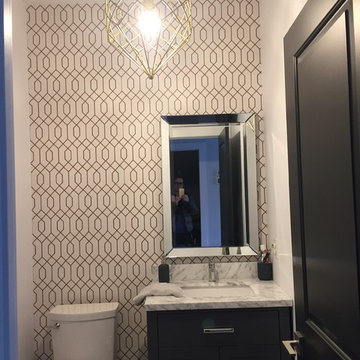
On the ground floor, right off the main hallway there is a comfortable size powder room with the back wall covered in a retro wallpaper which goes very well with the hanging lamp.
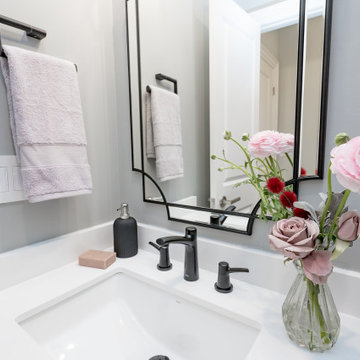
Example of a small transitional porcelain tile and multicolored floor powder room design in Toronto with shaker cabinets, black cabinets, a one-piece toilet, gray walls, an undermount sink, quartz countertops, white countertops and a built-in vanity
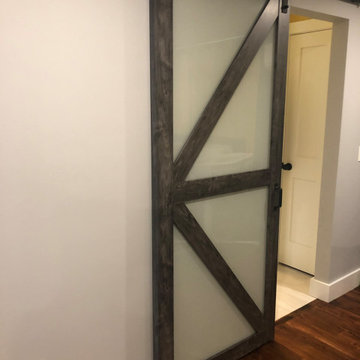
Barn door to master bath
Inspiration for a mid-sized timeless porcelain tile and multicolored floor powder room remodel in Boston with shaker cabinets, black cabinets, gray walls, an undermount sink, granite countertops and gray countertops
Inspiration for a mid-sized timeless porcelain tile and multicolored floor powder room remodel in Boston with shaker cabinets, black cabinets, gray walls, an undermount sink, granite countertops and gray countertops
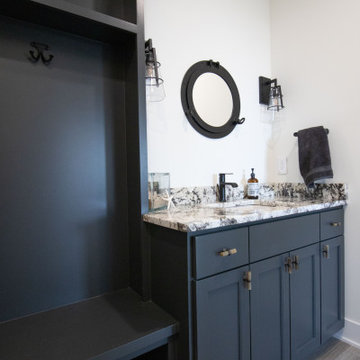
Example of a minimalist powder room design in Omaha with shaker cabinets, black cabinets, a two-piece toilet, white walls, an undermount sink, granite countertops, white countertops and a built-in vanity
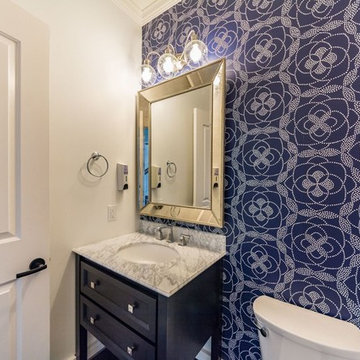
Powder room - small transitional dark wood floor and brown floor powder room idea in Other with shaker cabinets, black cabinets, a two-piece toilet, beige walls, an undermount sink, marble countertops and white countertops
Powder Room with Shaker Cabinets and Black Cabinets Ideas
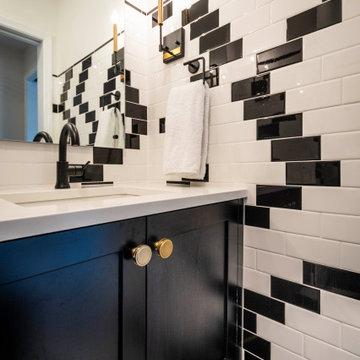
We had renovated others areas of this home and enjoyed designing and renovating this fun black and white "kids" bath. With a whimsical aesthetic we wanted to do something fun and creative with black and white tile and laid out this zig zag pattern that our tile setters followed well. We used black tile to finish the look for base around the room and a black pencil mold to finish the top. By determining the height of the vanity and the size of the mirror, we were able to determine the best height to lay the tile up the walls. A black toilet anchors the toilet niche and the floating black vanity is gorgeous with the pop of white quartz top and sink and a black faucet make for a gorgeous aesthetic. Black and Gold sconces mounted on the side walls finish this fun room for the "kid" in all of us.
9





