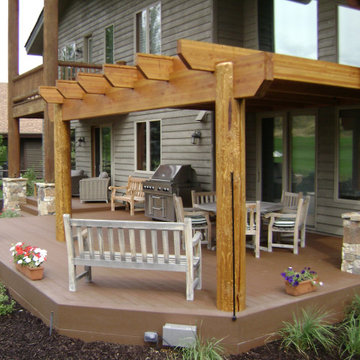Privacy Deck Ideas
Refine by:
Budget
Sort by:Popular Today
61 - 80 of 1,844 photos
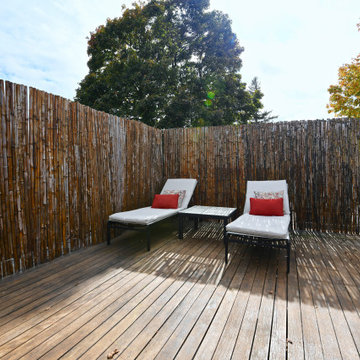
Deck - large contemporary rooftop rooftop privacy and metal railing deck idea in Boston
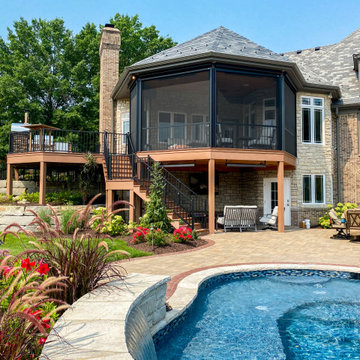
Pairing nicely with an existing pool is an open deck area, covered deck area, and under deck hot tub area. The Heartlands Custom Screen Room system is installed hand-in-hand with Universal Motions retractable vinyl walls. The vinyl walls help add privacy and prevent wind chill from entering the room. The covered space also include Infratech header mounted heaters.
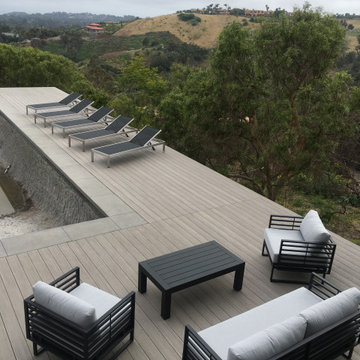
Inspiration for a huge coastal backyard ground level privacy and glass railing deck remodel in Los Angeles with no cover
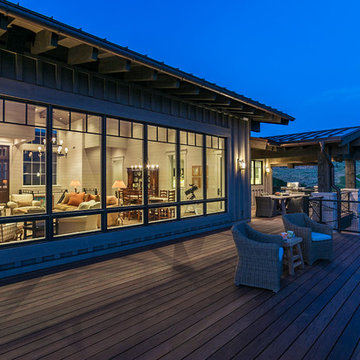
Every detail of this home was carefully planned, including the huge deck and floor-to-ceiling windows that bring the outdoors in.
Large transitional backyard second story privacy and metal railing deck photo in Salt Lake City with a roof extension
Large transitional backyard second story privacy and metal railing deck photo in Salt Lake City with a roof extension
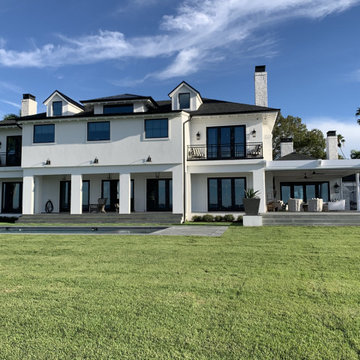
The owner of the charming family home wanted to cover the old pool deck converted into an outdoor patio to add a dried and shaded area outside the home. This newly covered deck should be resistant, functional, and large enough to accommodate friends or family gatherings without a pole blocking the splendid river view.
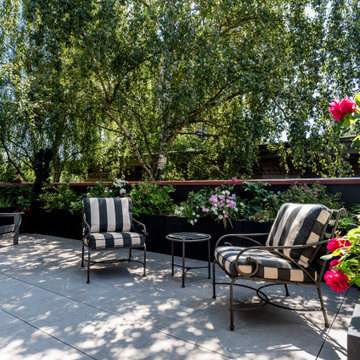
Photography by Andrew Giammarco.
Interior design by Ralston+Saar Interiors.
Inspiration for a small contemporary rooftop privacy deck remodel in Seattle with no cover
Inspiration for a small contemporary rooftop privacy deck remodel in Seattle with no cover
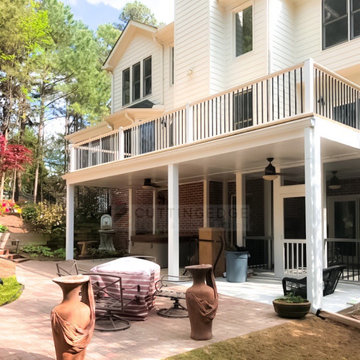
Huge transitional backyard second story privacy and metal railing deck photo in Atlanta with no cover
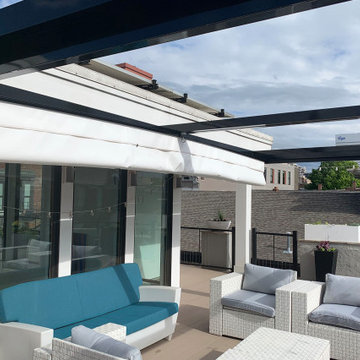
ShadeFX customized a 10’ x 16’ shade structure and manual retractable canopy for a rooftop terrace in Cincinnati. The sleek black frame matches seamlessly with the renovation while protecting the homeowners from the afternoon sun.
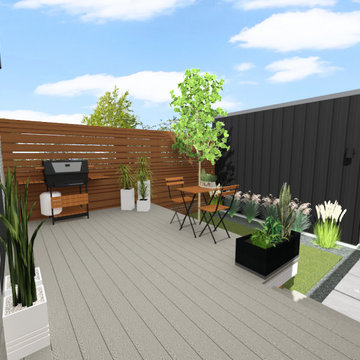
Deck - mid-sized modern backyard privacy deck idea in Detroit with no cover
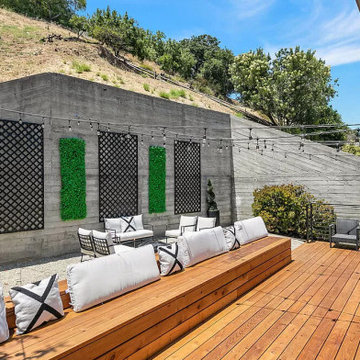
Backyard Deck area; Installation of wood plank deck; windows, trim, sconces, wood bench and a fresh paint to finish.
Example of a mid-sized trendy backyard second story privacy and cable railing deck design in Los Angeles with no cover
Example of a mid-sized trendy backyard second story privacy and cable railing deck design in Los Angeles with no cover
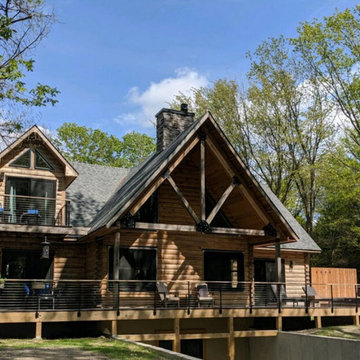
Exterior cable railing made of stainless steel with black railing posts in our Ithaca style.
www.Keuka-studios.com
Example of a mid-sized mountain style backyard privacy deck design in New York with a roof extension
Example of a mid-sized mountain style backyard privacy deck design in New York with a roof extension
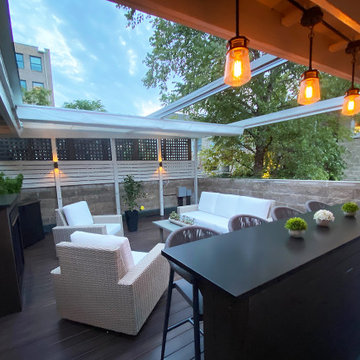
ShadeFX customized a 16’ x 16’ retractable shade in a white Arcade Fire fabric for a courtyard-like deck. The fire retardant and water repellent canopy extends and retracts on a motorized track controlled by the Somfy Mylink App.
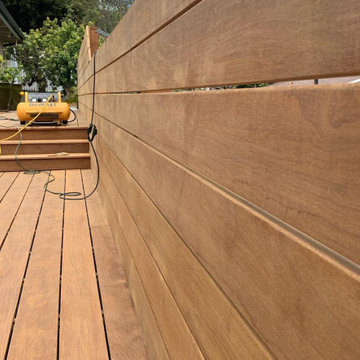
Under construction in Laguna Beach: a 1,300 sqft deck remodel.
Our clients have added projects on top of the original scope of work, and we can’t blame them! This build is going to look awesome once completed.
Building a deck out of Ipe is not easy. Not only do we have create the grooves for the clips, but each cut and routed groove needs sealer before it’s installed. Our clients wanted to use 6-inch boards. In order for us to not have any cupping on the ends, we did not want to a groove to go all the way through, so instead we put our grooves only where the clips will go in.
Why Ipe? It's an exotic hardwood that is naturally resistant to rot and decay, is 8 times harder than California Redwood, and is guaranteed for 20 years without preservatives. It's also one of the most flame-resistant decking materials.
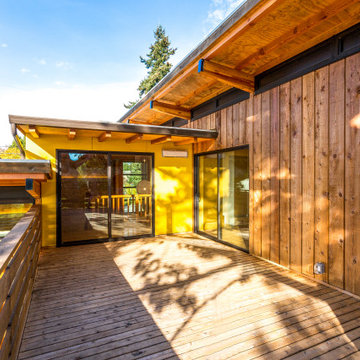
Inspiration for a mid-sized mid-century modern backyard second story privacy and wood railing deck remodel in Seattle with a roof extension
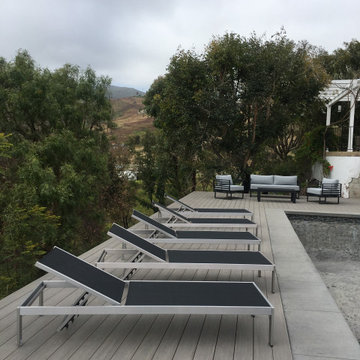
Inspiration for a huge coastal backyard ground level privacy and glass railing deck remodel in Los Angeles with no cover
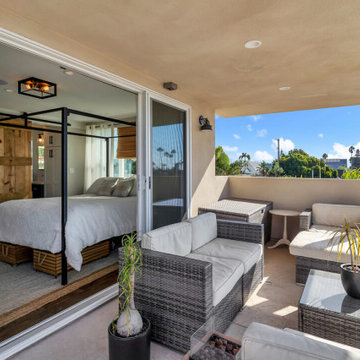
A balcony attached to the master bedroom allows the occupant to admire the scenery around them.
Deck - small eclectic second story privacy and cable railing deck idea in San Diego with a roof extension
Deck - small eclectic second story privacy and cable railing deck idea in San Diego with a roof extension
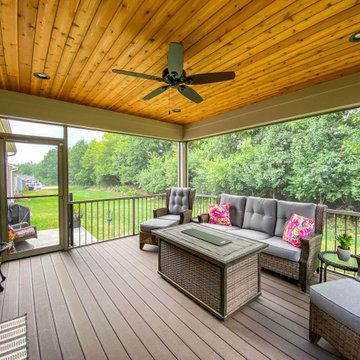
A covered deck using DuxxBak composite decking, Heartlands Custom Screen System, a Universal Screen Retractable screen, and a small concrete patio.
Example of a mid-sized backyard ground level privacy and metal railing deck design in St Louis with a roof extension
Example of a mid-sized backyard ground level privacy and metal railing deck design in St Louis with a roof extension
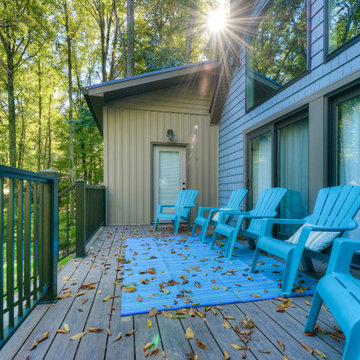
Deck - rustic backyard privacy and metal railing deck idea in Richmond with no cover
Privacy Deck Ideas
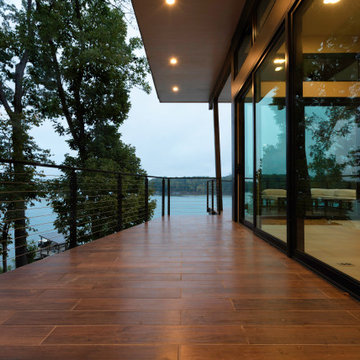
This lakefront diamond in the rough lot was waiting to be discovered by someone with a modern naturalistic vision and passion. Maintaining an eco-friendly, and sustainable build was at the top of the client priority list. Designed and situated to benefit from passive and active solar as well as through breezes from the lake, this indoor/outdoor living space truly establishes a symbiotic relationship with its natural surroundings. The pie-shaped lot provided significant challenges with a street width of 50ft, a steep shoreline buffer of 50ft, as well as a powerline easement reducing the buildable area. The client desired a smaller home of approximately 2500sf that juxtaposed modern lines with the free form of the natural setting. The 250ft of lakefront afforded 180-degree views which guided the design to maximize this vantage point while supporting the adjacent environment through preservation of heritage trees. Prior to construction the shoreline buffer had been rewilded with wildflowers, perennials, utilization of clover and meadow grasses to support healthy animal and insect re-population. The inclusion of solar panels as well as hydroponic heated floors and wood stove supported the owner’s desire to be self-sufficient. Core ten steel was selected as the predominant material to allow it to “rust” as it weathers thus blending into the natural environment.
4






