Privacy Deck Ideas
Refine by:
Budget
Sort by:Popular Today
41 - 60 of 1,844 photos
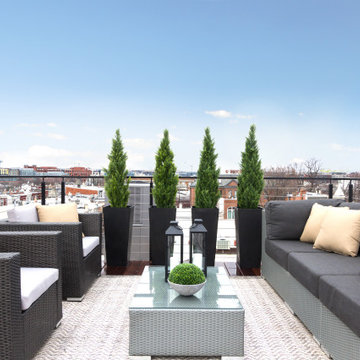
With a roof deck over-looking Washington DC
Mid-sized danish rooftop privacy deck photo in Other
Mid-sized danish rooftop privacy deck photo in Other
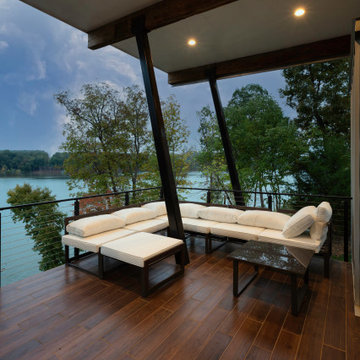
This lakefront diamond in the rough lot was waiting to be discovered by someone with a modern naturalistic vision and passion. Maintaining an eco-friendly, and sustainable build was at the top of the client priority list. Designed and situated to benefit from passive and active solar as well as through breezes from the lake, this indoor/outdoor living space truly establishes a symbiotic relationship with its natural surroundings. The pie-shaped lot provided significant challenges with a street width of 50ft, a steep shoreline buffer of 50ft, as well as a powerline easement reducing the buildable area. The client desired a smaller home of approximately 2500sf that juxtaposed modern lines with the free form of the natural setting. The 250ft of lakefront afforded 180-degree views which guided the design to maximize this vantage point while supporting the adjacent environment through preservation of heritage trees. Prior to construction the shoreline buffer had been rewilded with wildflowers, perennials, utilization of clover and meadow grasses to support healthy animal and insect re-population. The inclusion of solar panels as well as hydroponic heated floors and wood stove supported the owner’s desire to be self-sufficient. Core ten steel was selected as the predominant material to allow it to “rust” as it weathers thus blending into the natural environment.
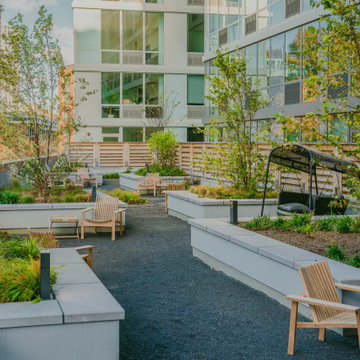
Zen garden on outdoor balcony.
Large trendy rooftop second story privacy and wood railing deck photo in New York with no cover
Large trendy rooftop second story privacy and wood railing deck photo in New York with no cover
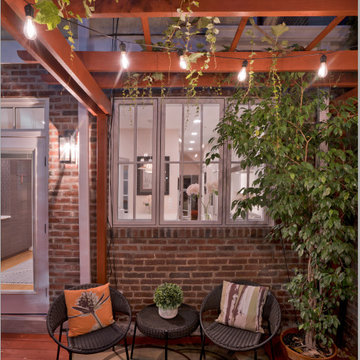
This project is also featured in Home & Design Magazine's Winter 2022 Issue
Example of a mid-sized 1950s backyard second story privacy and wood railing deck design in DC Metro with a pergola
Example of a mid-sized 1950s backyard second story privacy and wood railing deck design in DC Metro with a pergola
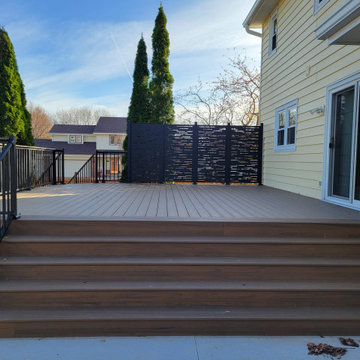
New Trex Toasted Sand Deck with HideAway Screens (Dash Design) and Westbury Railing with Drink Rail
Example of a mid-sized backyard ground level privacy and metal railing deck design in Other with no cover
Example of a mid-sized backyard ground level privacy and metal railing deck design in Other with no cover
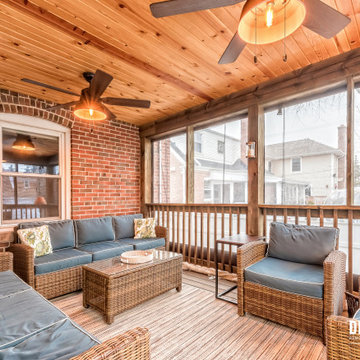
A brand new space for the family to enjoy the beautiful summer day in Chicago. This beautiful deck enhances the homes even on the outside
Mid-sized trendy backyard ground level privacy and wood railing deck photo in Chicago with a roof extension
Mid-sized trendy backyard ground level privacy and wood railing deck photo in Chicago with a roof extension
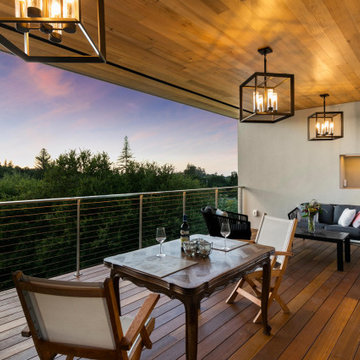
The entry pavilion is a covered exterior place for entertainment.
Example of a mid-sized minimalist side yard privacy deck design in San Francisco with a roof extension
Example of a mid-sized minimalist side yard privacy deck design in San Francisco with a roof extension
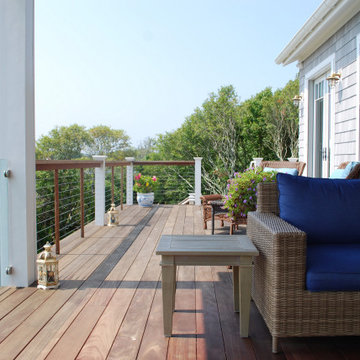
Example of a large beach style backyard second story privacy and mixed material railing deck design in Providence with no cover
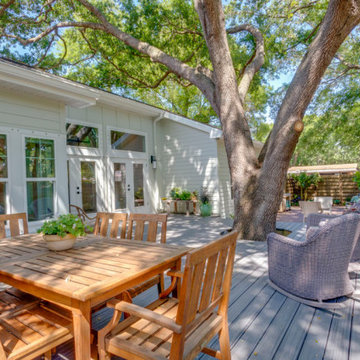
Inspiration for a huge timeless backyard privacy deck remodel in Tampa with no cover
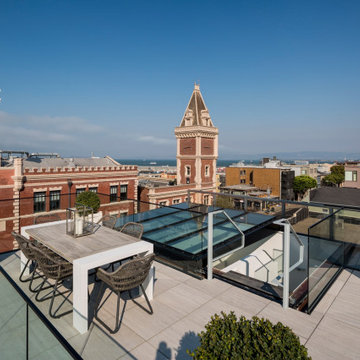
Example of a large minimalist rooftop rooftop privacy and glass railing deck design in Los Angeles with no cover

Inspiration for a small coastal backyard second story privacy and wood railing deck remodel in Other with a roof extension
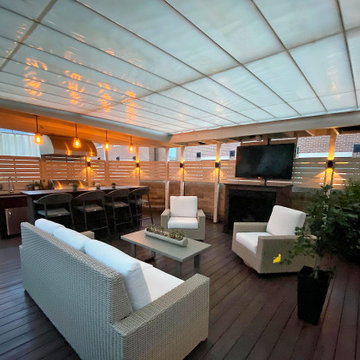
ShadeFX customized a 16’ x 16’ retractable shade in a white Arcade Fire fabric for a courtyard-like deck. The fire retardant and water repellent canopy extends and retracts on a motorized track controlled by the Somfy Mylink App.
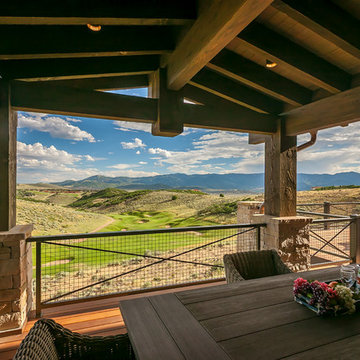
With views like these, a huge porch for dining, relaxing and entertaining was a must. With both covered and uncovered porch space, this area can be used year round.
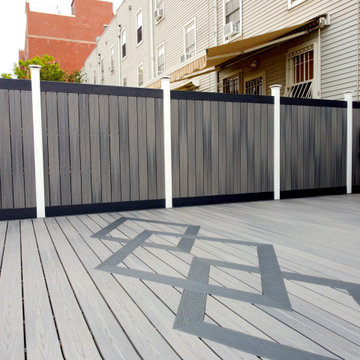
Choose to have your composite deck truly stand out with custom layouts, colors, and designs. At StarTouchNYC, we will create your own design and help you visualize it with a 3D rendering for free! This project features integrated smart LED stair lights and fence post lights. Rounded upper porch and one of a kind decking layout!

This remodel was needed in order to take a 1950's style concrete upper slab into the present day, making it a true indoor-outdoor living space, but still utilizing all of the Midcentury design aesthetics. In the 1990's someone tried to update the space by covering the concrete ledge with pavers, as well as a portion of the area that the current deck is over. Once all the pavers were removed, the black tile was placed over the old concrete ledge and then the deck was added on, to create additional usable sq footage.
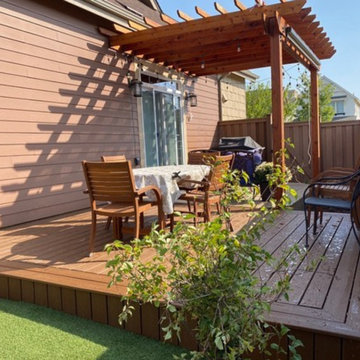
Example of a mid-sized classic side yard ground level privacy and wood railing deck design in Denver with a pergola
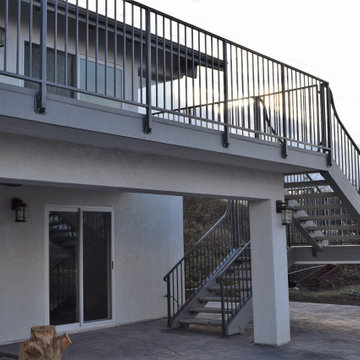
Deck - large contemporary backyard second story privacy and metal railing deck idea in Los Angeles with a roof extension
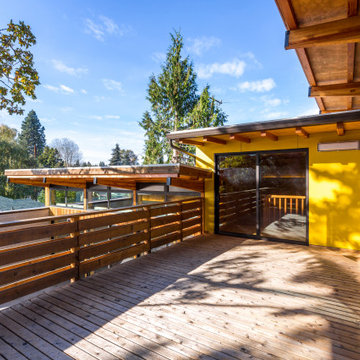
Example of a mid-sized 1950s backyard second story privacy and wood railing deck design in Seattle with a roof extension
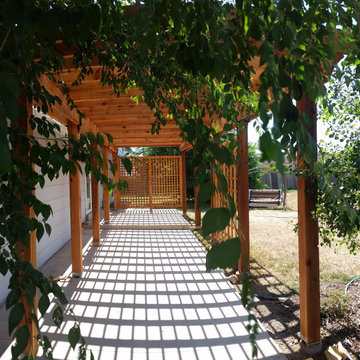
K&A Construction has completed hundreds of decks over the years. This is a sample of some of those projects in an easy to navigate project. K&A Construction takes pride in every deck, pergola, or outdoor feature that we design and construct. The core tenant of K&A Construction is to create an exceptional service and product for an affordable rate. To achieve this goal we commit ourselves to exceptional service, skilled crews, and beautiful products.
Privacy Deck Ideas
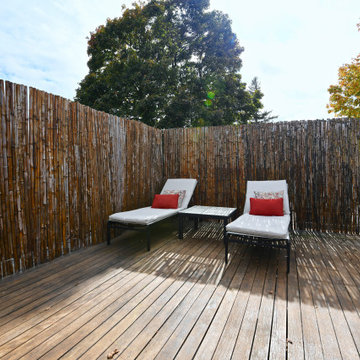
Deck - large contemporary rooftop rooftop privacy and metal railing deck idea in Boston
3





