Purple Living Space with a Stone Fireplace Ideas
Refine by:
Budget
Sort by:Popular Today
1 - 20 of 103 photos
Item 1 of 3

This living room is layered with classic modern pieces and vintage asian accents. The natural light floods through the open plan. Photo by Whit Preston

Red walls, red light fixtures, dramatic but fun, doubles as a living room and music room, traditional house with eclectic furnishings, black and white photography of family over guitars, hanging guitars on walls to keep open space on floor, grand piano, custom #317 cocktail ottoman from the Christy Dillard Collection by Lorts, antique persian rug. Chris Little Photography
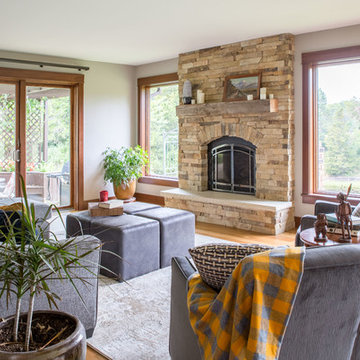
Project by Wiles Design Group. Their Cedar Rapids-based design studio serves the entire Midwest, including Iowa City, Dubuque, Davenport, and Waterloo, as well as North Missouri and St. Louis.
For more about Wiles Design Group, see here: https://wilesdesigngroup.com/

Living room - large rustic open concept medium tone wood floor living room idea in Other with beige walls, a standard fireplace, a wall-mounted tv and a stone fireplace
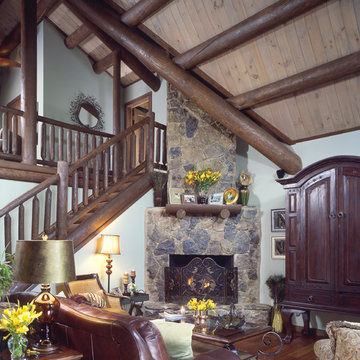
home by: Katahdin Cedar Log Homes
photos by: James Ray Spahn
Mid-sized mountain style open concept medium tone wood floor living room photo in Charlotte with gray walls, a corner fireplace and a stone fireplace
Mid-sized mountain style open concept medium tone wood floor living room photo in Charlotte with gray walls, a corner fireplace and a stone fireplace
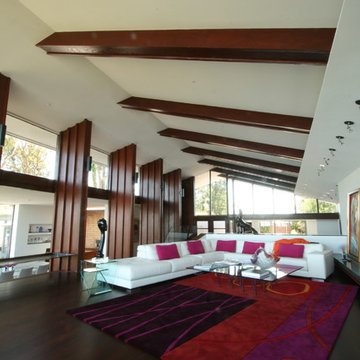
Living Room: The simple modern white sofa creates a perfect spot to cozy up to the fireplace and take in the expansive San Fransisco Bay views beyond. Splashes of color invigorate and modernize the space.
Photo: Couture Architecture
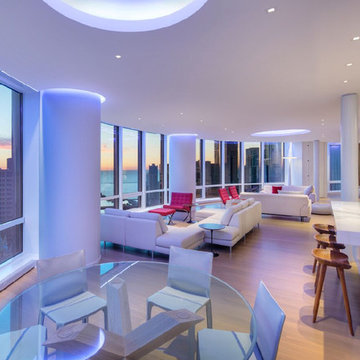
Example of a large trendy loft-style living room design in Chicago with a ribbon fireplace, a stone fireplace and white walls
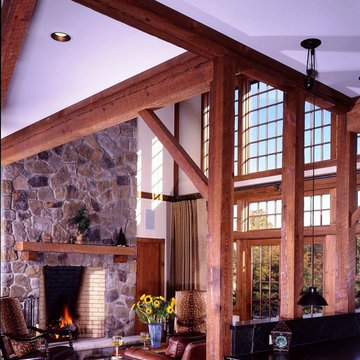
Yankee Barn Homes - A view from the post and beam kitchen into the living room with its massive wall of windows.
Living room - large traditional open concept light wood floor living room idea in Manchester with white walls, a standard fireplace, a stone fireplace and no tv
Living room - large traditional open concept light wood floor living room idea in Manchester with white walls, a standard fireplace, a stone fireplace and no tv
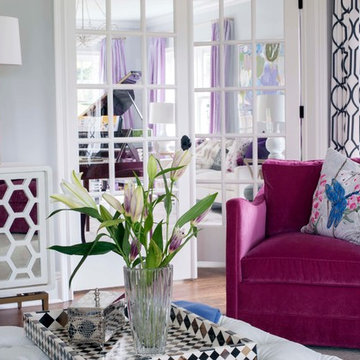
Mid-sized transitional formal and enclosed dark wood floor and brown floor living room photo in New York with gray walls, a standard fireplace, a stone fireplace and a wall-mounted tv
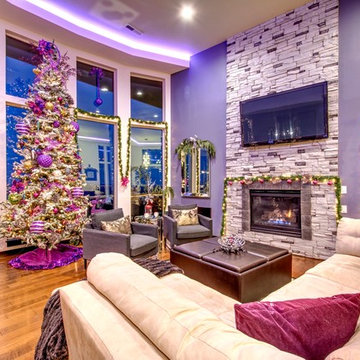
Jesse Prentice
Huge trendy open concept dark wood floor family room photo in Portland with purple walls, a standard fireplace, a stone fireplace and a wall-mounted tv
Huge trendy open concept dark wood floor family room photo in Portland with purple walls, a standard fireplace, a stone fireplace and a wall-mounted tv
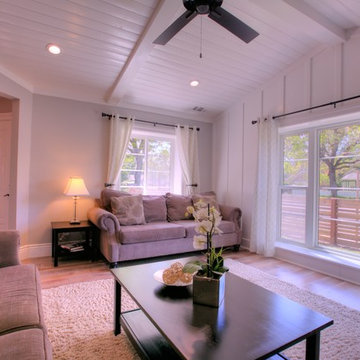
Mid-sized country formal and enclosed medium tone wood floor and gray floor living room photo in Sacramento with gray walls, a standard fireplace, a stone fireplace and a wall-mounted tv
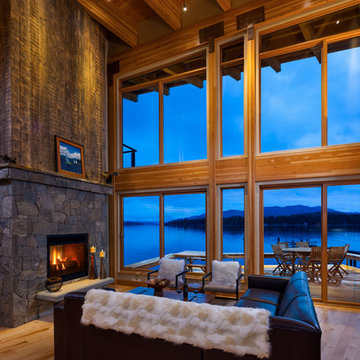
View from the living room out to Priest Lake. The front wall is a simple framework of glulam beams with connections to make it a rigid structure.
Photography by Karl Neumann, Bozeman MT
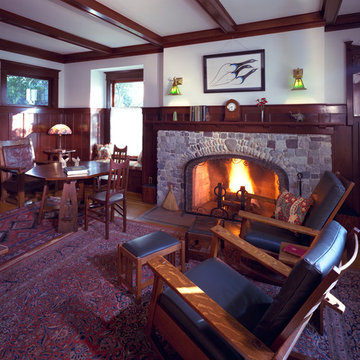
This warm living room has a restored original stone fireplace and wood wainscot and mantle.
Photo copyright Lani Doely
Living room - large craftsman enclosed medium tone wood floor living room idea in Seattle with white walls, a standard fireplace, a stone fireplace and no tv
Living room - large craftsman enclosed medium tone wood floor living room idea in Seattle with white walls, a standard fireplace, a stone fireplace and no tv
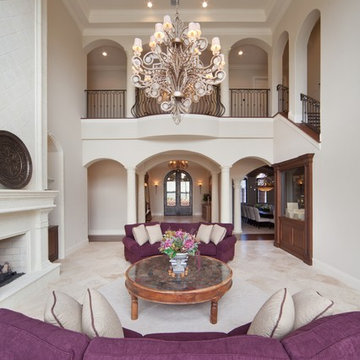
Inspiration for a huge mediterranean formal and open concept travertine floor living room remodel in Orlando with beige walls, a standard fireplace, a stone fireplace and no tv
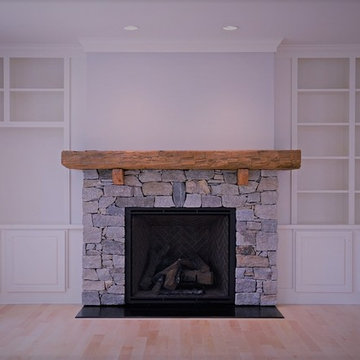
Living room - mid-sized contemporary formal and open concept light wood floor living room idea in Portland Maine with no tv, gray walls, a standard fireplace and a stone fireplace
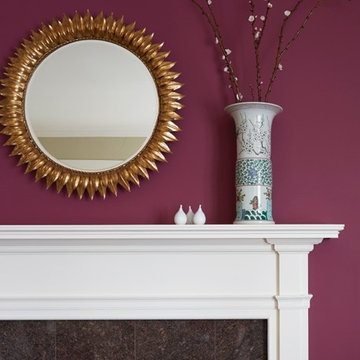
Kaskel photo
Mid-sized transitional open concept carpeted living room photo in Chicago with purple walls, a standard fireplace, a stone fireplace and a media wall
Mid-sized transitional open concept carpeted living room photo in Chicago with purple walls, a standard fireplace, a stone fireplace and a media wall
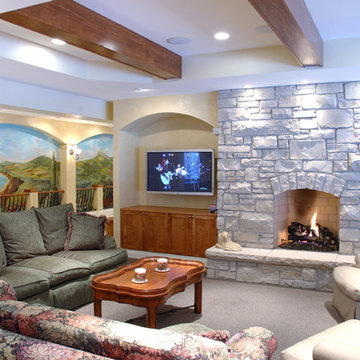
Family Room with stone fireplace. Custom mural is along the corridor beyond.
Elegant beige floor family room photo in St Louis with yellow walls, a standard fireplace, a stone fireplace and a wall-mounted tv
Elegant beige floor family room photo in St Louis with yellow walls, a standard fireplace, a stone fireplace and a wall-mounted tv
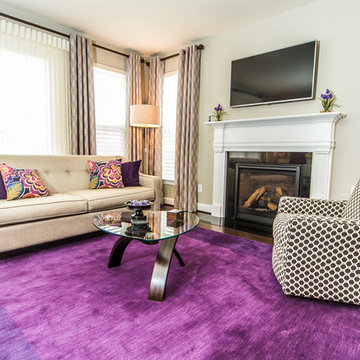
Example of a mid-sized transitional open concept medium tone wood floor living room design in DC Metro with a standard fireplace, a stone fireplace, a wall-mounted tv and beige walls
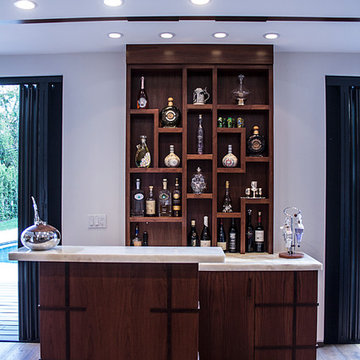
Stone two-sided fireplace with up lighting underneath the top stone. Hardwood floors in the formal living room, porcelain wood grain tiles for the kitchen, dining, wine cellar and exterior patio.
Pool and backyard landscaping are the only previous features that remained from the original home, minus a few walls on the interior and newly installed waterless grass for the ground cover.
Designed with a standing seam metal roof, with internal drainage system for hidden gutters design. Rain chain and rain barrels for rain harvesting.
Retrofitted with Hardy Frames prefabricated shear walls for up to date earthquake safety. Opening both walls to the backyard, there are now two 14' folding doors allowing the inside and outside to merge.
http://www.hardyframe.com/HF/index.html
Amy J Smith Photography
Purple Living Space with a Stone Fireplace Ideas
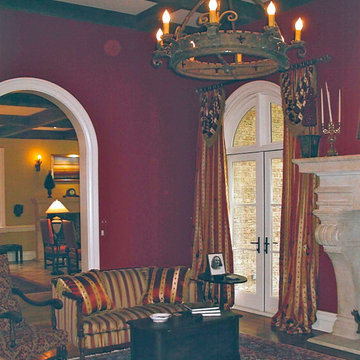
Large tuscan formal medium tone wood floor living room photo in Raleigh with red walls and a stone fireplace
1









