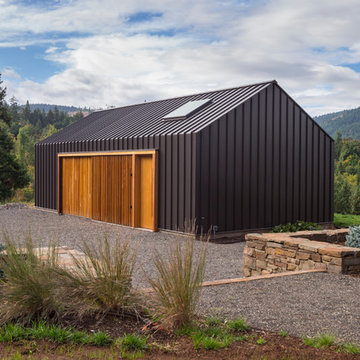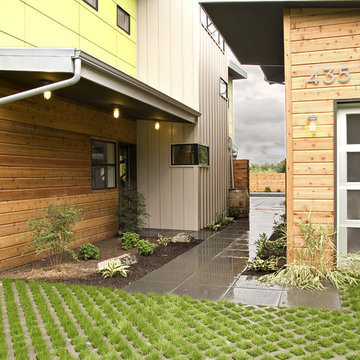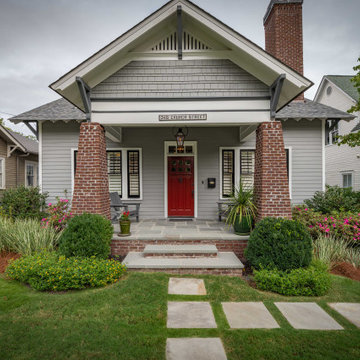Search results for "Jurisdictions" in Home Design Ideas
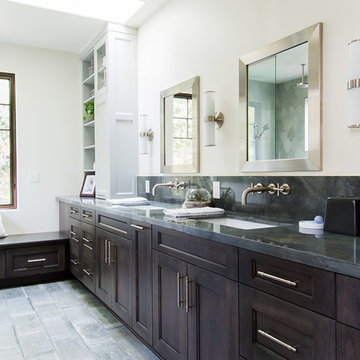
On a quiet cul-de-sac not too far from downtown San Luis Obispo lies the contemporary craftsman styled Clausen Residence. The challenges that accompanied this project were what, in the end, made it so interesting. The buildable area of the site is very small due to the fact that almost half of the property is occupied by a biological open space easement, established to protect the creek that runs behind the lot. In addition to this, the site is incredibly steep, which lent itself well to a stair stepped 3-story floor plan. Strict height restrictions set by the local jurisdiction governed the decision to bury the garage in the hill, and set the main living space on top of it, accompanied by the children’s bedrooms and game room further back on the site. The 3rd floor is occupied fully by the master suite, which looks down on the back yard below. Off of the great room is a vast deck, with built in barbecue, fire place and heaters, ideal for outdoor entertaining year round.
The house, adorned in lap siding and true craftsman details is flanked by gorgeous oak trees and the creek beyond.
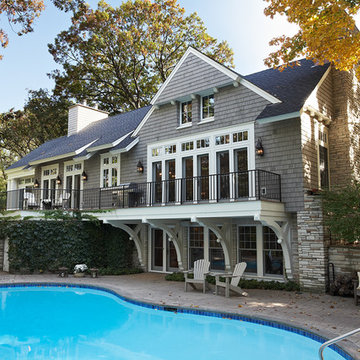
Photo by Susan Gilmore
Inspiration for a victorian stone exterior home remodel in Minneapolis
Inspiration for a victorian stone exterior home remodel in Minneapolis
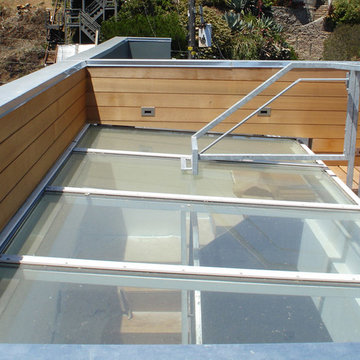
This view shows how the Rollamatic skylight bisects the hand railing. It seems that rules are always changing, and that every jurisdiction is different. Do select an architect who's in tune with what's required in your area.
Find the right local pro for your project
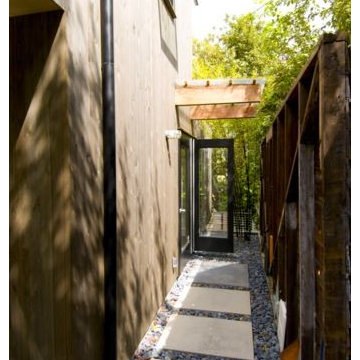
Photograph by Alan Abramowitz
Example of a trendy home office design in Seattle
Example of a trendy home office design in Seattle
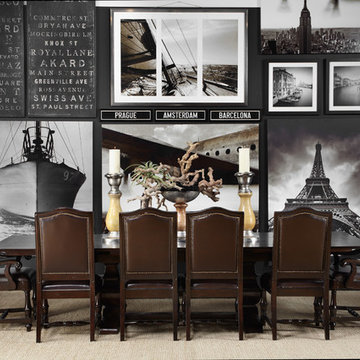
Combining traditional and formality with today’s more casual lifestyles, our Montecito dining collection is fit for large families as it seats up to 12 people. Fill your walls with art pieces that represent where each family member is located. We styled our Montecito dining room with travel inspired canvas’ since the dining table brings together individuals from all over.

Classic Island beach cottage exterior of an elevated historic home by Sea Island Builders. Light colored white wood contract wood shake roof. Juila Lynn
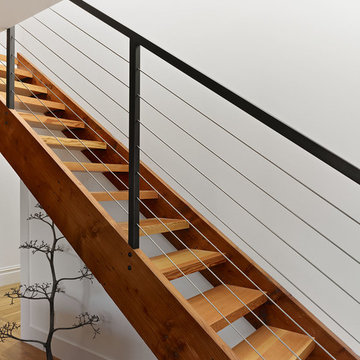
Modern staircase, designed by Mark Reilly Architecture
Inspiration for a mid-sized modern wooden straight open and cable railing staircase remodel in San Francisco
Inspiration for a mid-sized modern wooden straight open and cable railing staircase remodel in San Francisco
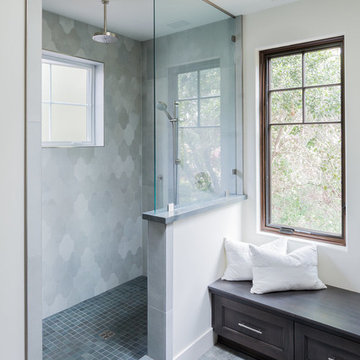
On a quiet cul-de-sac not too far from downtown San Luis Obispo lies the contemporary craftsman styled Clausen Residence. The challenges that accompanied this project were what, in the end, made it so interesting. The buildable area of the site is very small due to the fact that almost half of the property is occupied by a biological open space easement, established to protect the creek that runs behind the lot. In addition to this, the site is incredibly steep, which lent itself well to a stair stepped 3-story floor plan. Strict height restrictions set by the local jurisdiction governed the decision to bury the garage in the hill, and set the main living space on top of it, accompanied by the children’s bedrooms and game room further back on the site. The 3rd floor is occupied fully by the master suite, which looks down on the back yard below. Off of the great room is a vast deck, with built in barbecue, fire place and heaters, ideal for outdoor entertaining year round.
The house, adorned in lap siding and true craftsman details is flanked by gorgeous oak trees and the creek beyond.
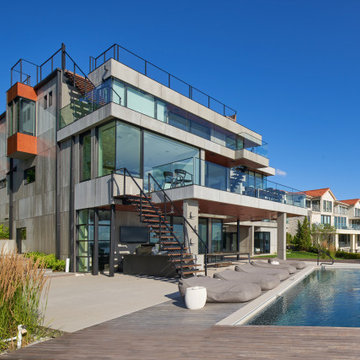
The site for this waterfront residence is located on the
Great Neck Peninsula, facing west to views of NYC and
the borough bridges. When purchased, there existed a
50-year-old house and pool structurally condemned
which required immediate removal. Once the site was
cleared, a year was devoted to stabilizing the seawall
and hill to accommodate the newly proposed home.
The lot size, shape and relationship to an easement
access road, overlaid with strict zoning regulations was
a key factor in the organization of the client’s program
elements. The arc contour of the easement road and
required setback informed the front facade shape,
which was designed as a privacy screen, as adjacent
homes are in close proximity. Due to strict height
requirements the house from the street appears to be
one story and then steps down the hill allowing for
three fully occupiable floors. The local jurisdiction also
granted special approval accepting the design of the
garage, within the front set back, as its roof is level with
the roadbed and fully landscaped. A path accesses a
hidden door to the bedroom level of the house. The
garage is accessed through a semicircular driveway
that leads to a depressed entry courtyard, offering
privacy to the main entrance.
The configuration of the home is a U-shape surrounding a
rear courtyard. This shape, along with suspended pods
assures water views to all occupants while not
compromising privacy from the adjacent homes.
The house is constructed on a steel frame, clad with fiber
cement, resin panels and an aluminum curtain wall
system. All roofs are accessible as either decks or
landscaped garden areas.
The lower level accesses decks, an outdoor kitchen, and
pool area which are perched on the edge of the upper
retaining wall.
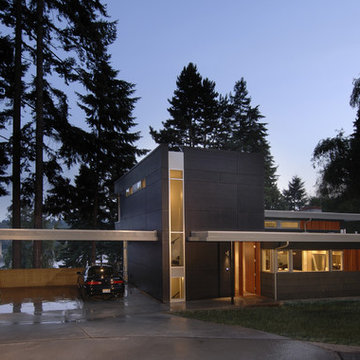
An existing 1960's single story home with daylight basement and pitched roof is transformed with a two-story addition and new rooflines. Strong horizontal and vertical planes define each living space.
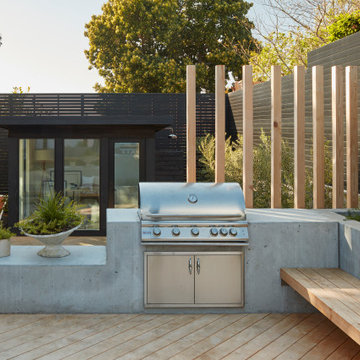
This space defines the hub of the garden, I placed it in the corner so it is central to the ADU and the dining area/access from the house. The BBQ is now part of the social space. The raised planter and walls all are functions of design but also reflect my solution for the many grading levels on the neighboring perimeter spaces as well as grading within the former space and act to create floating bench and BBQ moments I programmed in. The concrete plinth is for extra seating/food or plant displays.
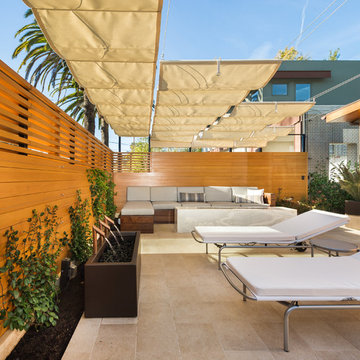
Ulimited Style Photography
Inspiration for a mid-sized modern tile patio fountain remodel in Los Angeles with an awning
Inspiration for a mid-sized modern tile patio fountain remodel in Los Angeles with an awning
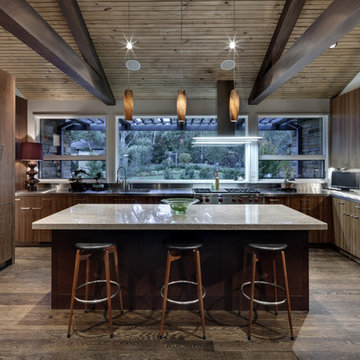
Photo Credit: Charles Smith Photography
Example of a trendy kitchen design in Dallas with stainless steel appliances
Example of a trendy kitchen design in Dallas with stainless steel appliances
Showing Results for "Jurisdictions"

Exterior; Photo Credit: Bruce Martin
Outdoor patio shower - small contemporary side yard outdoor patio shower idea in Boston with decking and a roof extension
Outdoor patio shower - small contemporary side yard outdoor patio shower idea in Boston with decking and a roof extension
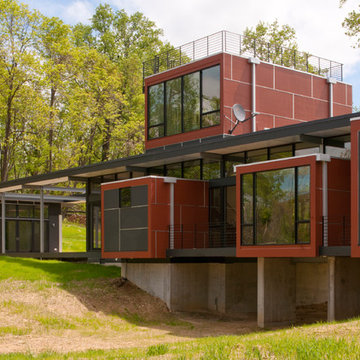
Little Washington VA
General Contractor: Opitz Construction
Photo: Julia Heine
Example of a minimalist red glass exterior home design in DC Metro
Example of a minimalist red glass exterior home design in DC Metro
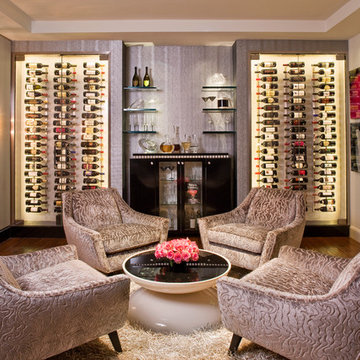
Interiors by SFA Design
Photography by Meghan Bierle-O'Brien
Large trendy dark wood floor and brown floor wine cellar photo in Los Angeles with storage racks
Large trendy dark wood floor and brown floor wine cellar photo in Los Angeles with storage racks
1







