Search results for "Open concept bathroom" in Bathroom
Refine by:
Budget
Sort by:Relevance
1 - 20 of 2,400 photos
Item 1 of 3
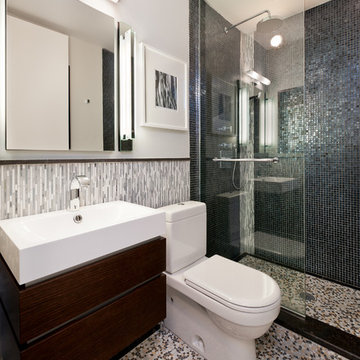
The client for this bath requested that Perianth create a sleek and chic hotel feel for his Upper West Side condo.
The concept for the bath as a whole was to create an escape; the concept for the shower itself was to create an enveloping mood that surrounded you from floor to ceiling. By bringing the lighter tiles into the corners, the black tiles in the shower were defined. Whimsical and reasonably priced artwork helps to make it light, fun and still sophisticated. All elements in the space were combined to achieve a luxurious, convenient and comfortable space.
Photo: Matt Vacca
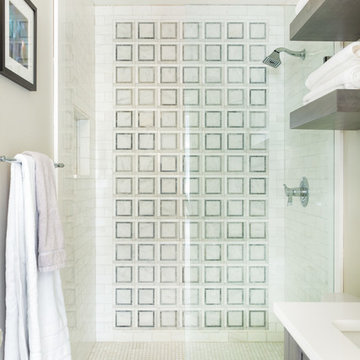
This home was a complete gut, so it got a major face-lift in each room. In the powder and hall baths, we decided to try to make a huge impact in these smaller spaces, and so guests get a sense of "wow" when they need to wash up!
Powder Bath:
The freestanding sink basin is from Stone Forest, Harbor Basin with Carrara Marble and the console base is Palmer Industries Jamestown in satin brass with a glass shelf. The faucet is from Newport Brass and is their wall mount Jacobean in satin brass. With the small space, we installed the Toto Eco Supreme One-Piece round bowl, which was a huge floor space saver. Accessories are from the Newport Brass Aylesbury collection.
Hall Bath:
The vanity and floating shelves are from WW Woods Shiloh Cabinetry, Poplar wood with their Cadet stain which is a gorgeous blue-hued gray. Plumbing products - the faucet and shower fixtures - are from the Brizo Rook collection in chrome, with accessories to match. The commode is a Toto Drake II 2-piece. Toto was also used for the sink, which sits in a Caesarstone Pure White quartz countertop.
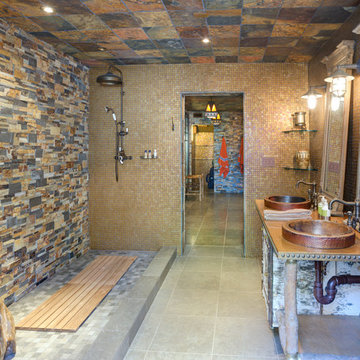
Inspiration for a mediterranean multicolored tile ceramic tile doorless shower remodel in DC Metro with a vessel sink and brown walls
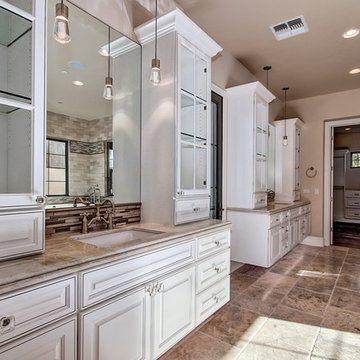
Bathroom - large mediterranean master gray tile and stone tile limestone floor and beige floor bathroom idea in Phoenix with raised-panel cabinets, white cabinets, a two-piece toilet, a drop-in sink, quartzite countertops, beige walls and a hinged shower door
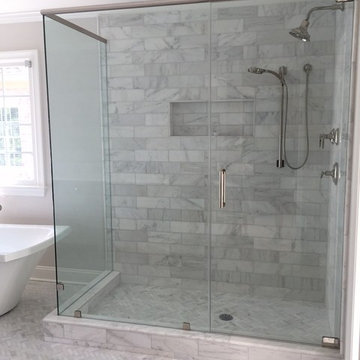
Lee Williams
Bathroom - large transitional master white tile and mosaic tile marble floor bathroom idea in Raleigh with an undermount sink, recessed-panel cabinets, gray cabinets, quartz countertops and gray walls
Bathroom - large transitional master white tile and mosaic tile marble floor bathroom idea in Raleigh with an undermount sink, recessed-panel cabinets, gray cabinets, quartz countertops and gray walls
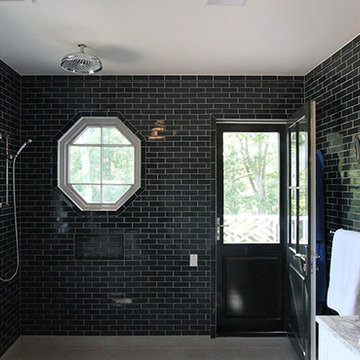
Inspiration for a small transitional master blue tile and ceramic tile limestone floor doorless shower remodel in New York with a drop-in sink, raised-panel cabinets, white cabinets, marble countertops, an undermount tub, a two-piece toilet and blue walls
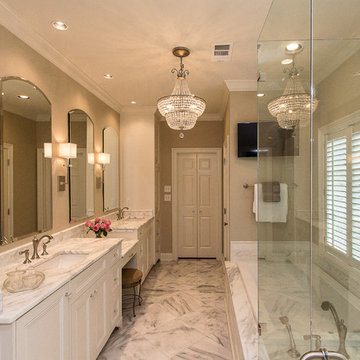
Bathroom - mid-sized transitional master white tile and subway tile marble floor bathroom idea in New Orleans with an undermount sink, recessed-panel cabinets, white cabinets, marble countertops and a one-piece toilet
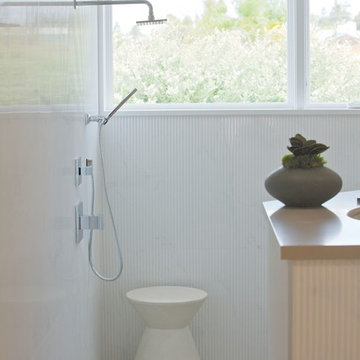
Bathroom - large coastal master porcelain tile, brown floor and double-sink bathroom idea in Los Angeles with flat-panel cabinets, medium tone wood cabinets, white walls, a vessel sink, marble countertops, gray countertops and a floating vanity
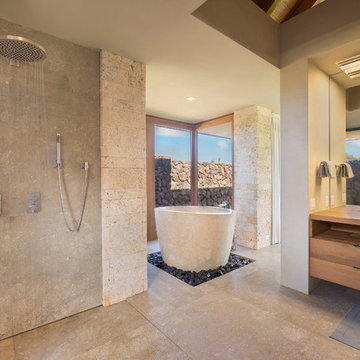
Architectural & Interior Design by Design Concepts Hawaii
Photographer, Damon Moss
Inspiration for a tropical master limestone floor and gray floor bathroom remodel in Hawaii with medium tone wood cabinets, a bidet, gray walls, a vessel sink and wood countertops
Inspiration for a tropical master limestone floor and gray floor bathroom remodel in Hawaii with medium tone wood cabinets, a bidet, gray walls, a vessel sink and wood countertops
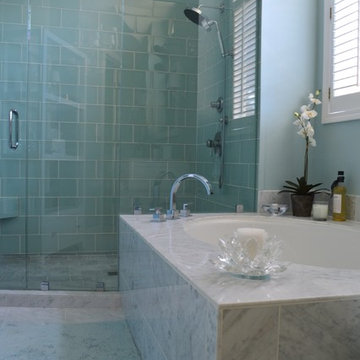
All white marble bathroom with a glass tiled shower
Bathroom - mid-sized contemporary master blue tile and glass tile marble floor bathroom idea in Atlanta with an undermount sink, flat-panel cabinets, white cabinets, marble countertops, a one-piece toilet and blue walls
Bathroom - mid-sized contemporary master blue tile and glass tile marble floor bathroom idea in Atlanta with an undermount sink, flat-panel cabinets, white cabinets, marble countertops, a one-piece toilet and blue walls
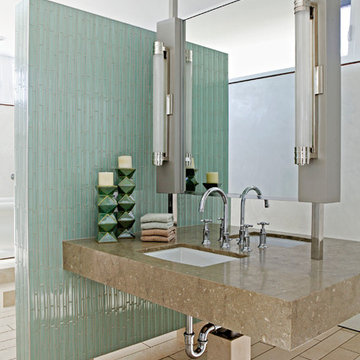
A Beacon of Light
Steve Lazar grew up by the ocean and, as an avid surfer and a craftsman, he has always been inspired by seaside architecture. His latest home, The Lifeguard Tower, features an expansive living area and kitchen, four bedrooms, three full baths and a powder room in Hermosa Beach. The architecture is comprised of three trapezoidal structures, one atop the other. From the base, the residence narrows as it reaches the “look-out” tower room that gives way to a picturesque, 1,600-square-foot grass-covered entertainment and dining deck facing the ocean. At night, the tower glows like a beacon of light, as it is beautifully illuminated through multiple windows that surround the structure.
Our Green Approach
The Lifeguard Tower is also an experience in green living, as it incorporates the weatherworn reclaimed wood of a 100-year-old barn. Lazar has sheathed the house in such a way that it can breathe and endure the elements. The home also utilizes a sophisticated water filtration system and features on-demand radiant heating and air. Dual-glazed windows, coated with a shaded reflective film, will reflect the heat of the sun, keeping the residence cool year-round. These windows, coupled with the unusual 36-inch-long eaves custom designed by Lazar, create more shade than what is typically found in ordinary construction.
Beachside Living at its Best
Lazar has creatively and methodically managed to appeal to both traditional and contemporary architecture buffs with the Lifeguard Tower. It is a romantic gesture to the past and a simultaneous whimsical nod to contemporary California beachside living.
Thoughtfully designed by Steve Lazar of design + build by South Swell. designbuildbysouthswell.com Photography by Joel Silva.
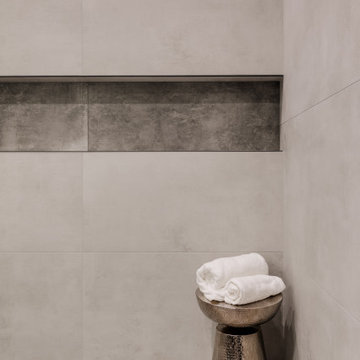
Jr Master Bathroom featuring 2-tone Concrete look tiles with wall to wall Shampoo Niche, Custom-built Floating Double Vanity with Quartzite Counter and built-in Trough Sink featuring Walnut Handmade Cabinetry and Modern Lighting and Plumbing Fixtures. Bathroom also featured a private Water-closet.

AV Architects + Builders
Location: Great Falls, VA, United States
Our clients were looking to renovate their existing master bedroom into a more luxurious, modern space with an open floor plan and expansive modern bath design. The existing floor plan felt too cramped and didn’t offer much closet space or spa like features. Without having to make changes to the exterior structure, we designed a space customized around their lifestyle and allowed them to feel more relaxed at home.
Our modern design features an open-concept master bedroom suite that connects to the master bath for a total of 600 square feet. We included floating modern style vanity cabinets with white Zen quartz, large black format wall tile, and floating hanging mirrors. Located right next to the vanity area is a large, modern style pull-out linen cabinet that provides ample storage, as well as a wooden floating bench that provides storage below the large window. The centerpiece of our modern design is the combined free-standing tub and walk-in, curb less shower area, surrounded by views of the natural landscape. To highlight the modern design interior, we added light white porcelain large format floor tile to complement the floor-to-ceiling dark grey porcelain wall tile to give off a modern appeal. Last not but not least, a frosted glass partition separates the bath area from the toilet, allowing for a semi-private toilet area.
Jim Tetro Architectural Photography
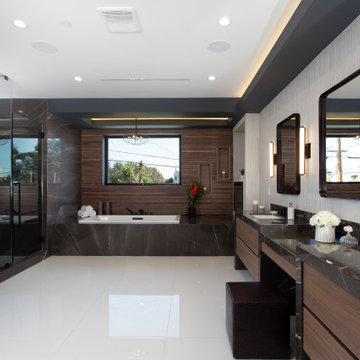
Bathroom - large modern master black tile and marble tile porcelain tile, white floor, double-sink and wall paneling bathroom idea in Los Angeles with flat-panel cabinets, dark wood cabinets, white walls, an undermount sink, marble countertops, a hinged shower door, black countertops and a built-in vanity
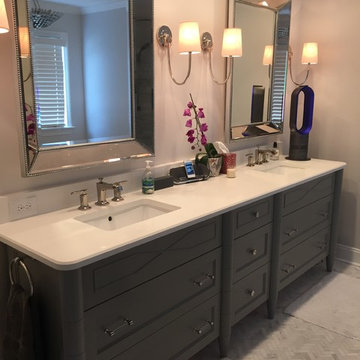
Inspiration for a large master white tile and mosaic tile marble floor bathroom remodel in Other with an undermount sink, furniture-like cabinets, gray cabinets, quartz countertops and gray walls
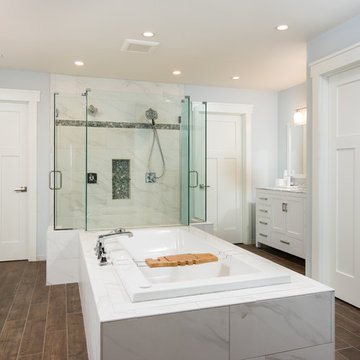
Tradition meets modern in this open concept full home remodel by DJL Builders. A spacious entry opens immediately to formal dining highlighted with a stacked-stone fireplace. Connected living and kitchen keep the open concept flowing. Upstairs, the master suite is capped in dramatic style with a centered jet tub and walk-in shower flanked by his-and-her vanities. A walk-in closet is hidden behind the back wall. Let DJL Builders design and build your dream home. Give us a call today!
Project Location: Plymouth, MI
CJ South Photography
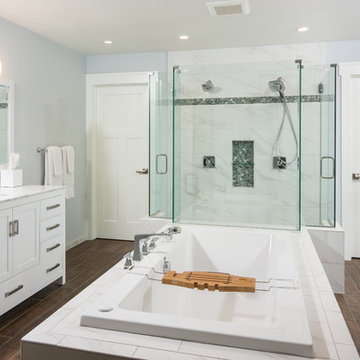
Tradition meets modern in this open concept full home remodel by DJL Builders. A spacious entry opens immediately to formal dining highlighted with a stacked-stone fireplace. Connected living and kitchen keep the open concept flowing. Upstairs, the master suite is capped in dramatic style with a centered jet tub and walk-in shower flanked by his-and-her vanities. A walk-in closet is hidden behind the back wall. Let DJL Builders design and build your dream home. Give us a call today!
Project Location: Plymouth, MI
CJ South Photography
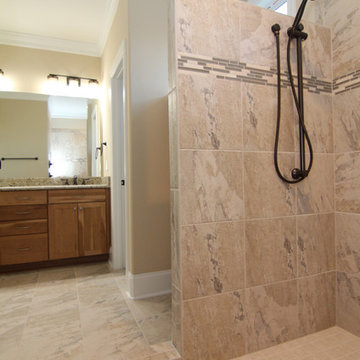
Open concept shower with no door entry. His and hers vanity on opposite wall. Oil rubbed bronze shower head and fixtures.
Doorless shower - mid-sized transitional master gray tile and cement tile ceramic tile doorless shower idea in Raleigh with shaker cabinets, medium tone wood cabinets, a one-piece toilet, beige walls, an undermount sink and granite countertops
Doorless shower - mid-sized transitional master gray tile and cement tile ceramic tile doorless shower idea in Raleigh with shaker cabinets, medium tone wood cabinets, a one-piece toilet, beige walls, an undermount sink and granite countertops
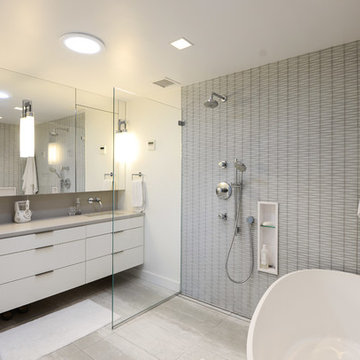
Example of a trendy master gray tile gray floor bathroom design in New York with flat-panel cabinets, white cabinets, white walls, an undermount sink and gray countertops
Showing Results for "Open Concept Bathroom"
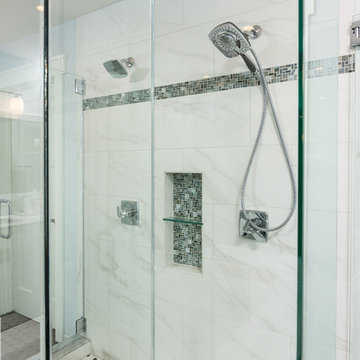
Tradition meets modern in this open concept full home remodel by DJL Builders. A spacious entry opens immediately to formal dining highlighted with a stacked-stone fireplace. Connected living and kitchen keep the open concept flowing. Upstairs, the master suite is capped in dramatic style with a centered jet tub and walk-in shower flanked by his-and-her vanities. A walk-in closet is hidden behind the back wall. Let DJL Builders design and build your dream home. Give us a call today!
Project Location: Plymouth, MI
CJ South Photography
1





