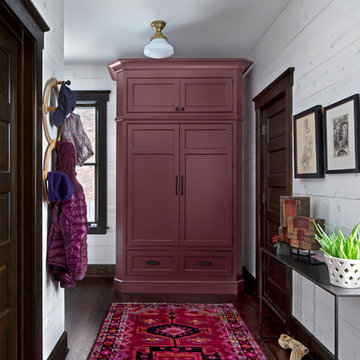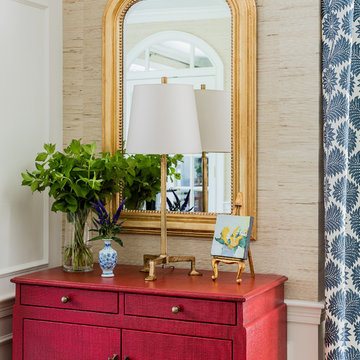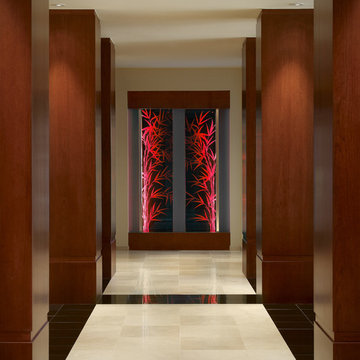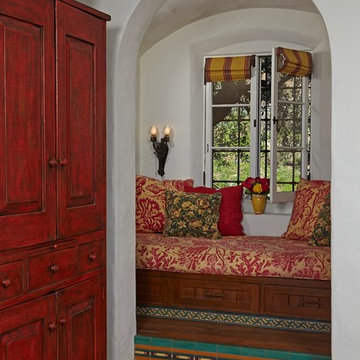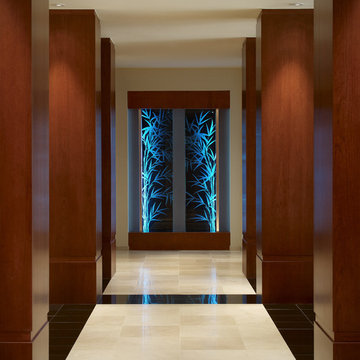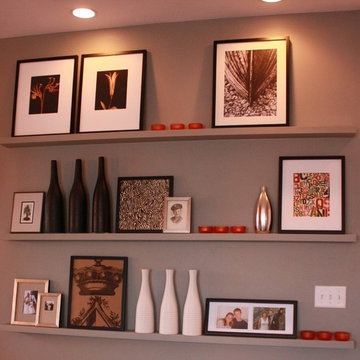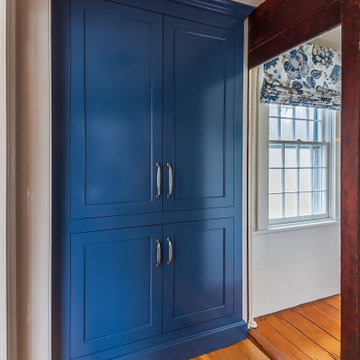Red, Blue Hallway Ideas
Refine by:
Budget
Sort by:Popular Today
1 - 20 of 5,761 photos
Item 1 of 3

Matching paint to architectural details such as this stained glass window
Photo Credit: Helynn Ospina
Inspiration for a mid-sized victorian carpeted hallway remodel in San Francisco with blue walls
Inspiration for a mid-sized victorian carpeted hallway remodel in San Francisco with blue walls

Photo by: Tripp Smith
Example of a classic medium tone wood floor hallway design in Charleston with white walls
Example of a classic medium tone wood floor hallway design in Charleston with white walls

Tom Crane Photography
Elegant dark wood floor hallway photo in Philadelphia with white walls
Elegant dark wood floor hallway photo in Philadelphia with white walls
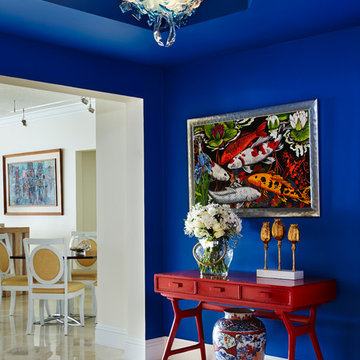
Brantley Photography
Hallway - tropical hallway idea in Other with blue walls
Hallway - tropical hallway idea in Other with blue walls
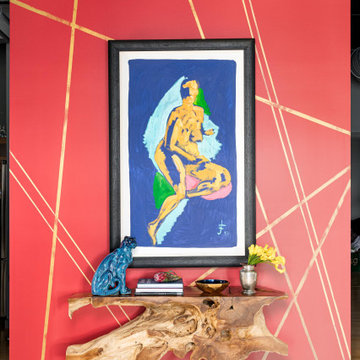
This design scheme blends femininity, sophistication, and the bling of Art Deco with earthy, natural accents. An amoeba-shaped rug breaks the linearity in the living room that’s furnished with a lady bug-red sleeper sofa with gold piping and another curvy sofa. These are juxtaposed with chairs that have a modern Danish flavor, and the side tables add an earthy touch. The dining area can be used as a work station as well and features an elliptical-shaped table with gold velvet upholstered chairs and bubble chandeliers. A velvet, aubergine headboard graces the bed in the master bedroom that’s painted in a subtle shade of silver. Abstract murals and vibrant photography complete the look. Photography by: Sean Litchfield
---
Project designed by Boston interior design studio Dane Austin Design. They serve Boston, Cambridge, Hingham, Cohasset, Newton, Weston, Lexington, Concord, Dover, Andover, Gloucester, as well as surrounding areas.
For more about Dane Austin Design, click here: https://daneaustindesign.com/
To learn more about this project, click here:
https://daneaustindesign.com/leather-district-loft
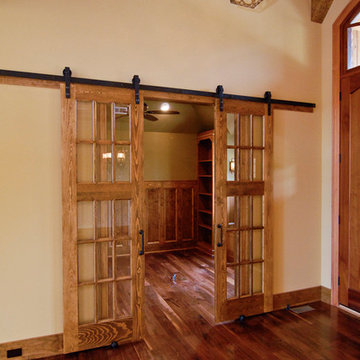
Craftsman style home built in the Upstate of South Carolina. Set on almost two acres, living outside and enjoying custom design living spaces is a must! Custom barn doors - an entry to the study.
Stephen Vitosky, photographer
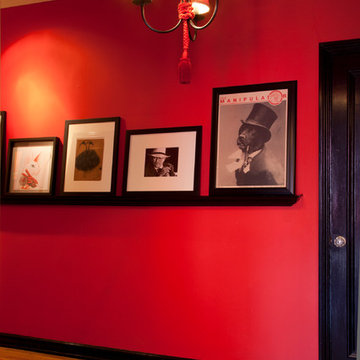
Photo: Margot Hartford © 2014 Houzz
Example of an eclectic hallway design in San Francisco
Example of an eclectic hallway design in San Francisco
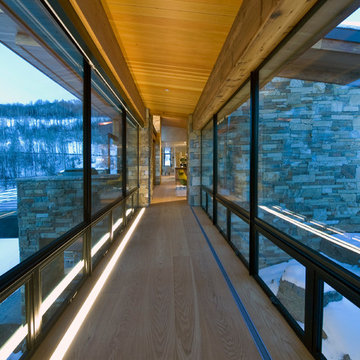
Design: Robyn Scott Interiors
Lighting: 186 Lighting Design Group
Photo: Teri Fotheringham
Trendy medium tone wood floor hallway photo in Denver
Trendy medium tone wood floor hallway photo in Denver
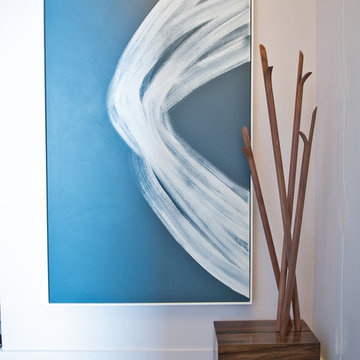
Detail is key in this powder room! With modern furnishings, such as the sleek vanity and lighting, we added in some major pattern through the built-in bench. The beige and brown patterned textiles create intrigue and soften up the overall look while keeping the interior clean and modern.
Project Location: New York City. Project designed by interior design firm, Betty Wasserman Art & Interiors. From their Chelsea base, they serve clients in Manhattan and throughout New York City, as well as across the tri-state area and in The Hamptons.
For more about Betty Wasserman, click here: https://www.bettywasserman.com/
To learn more about this project, click here: https://www.bettywasserman.com/spaces/south-chelsea-loft/
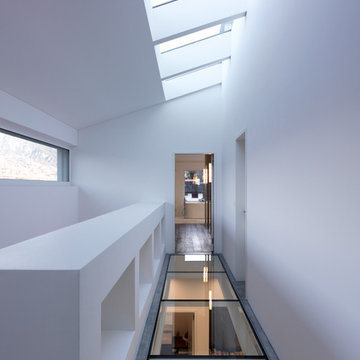
The present project, with its clear and simple forms, looks for the interaction with the rural environment and the contact with the surrounding buildings. The simplicity and architectural dialogue between form and function are the theme for inside and outside. Kitchen and dining area are facing each other. The isle leads to a made-to-measure corner bench that stretches under the wide windows along the entire length of the house and connects to the kitchen across the corner. Above the tall units with their integrated appliances, the window continues as a narrow band. The white high gloss acrylic surface of the kitchen fronts forms a decorative contrast to the wood of the floor and bench. White lacquered recessed handles provide a tranquil, two-dimensional effect.
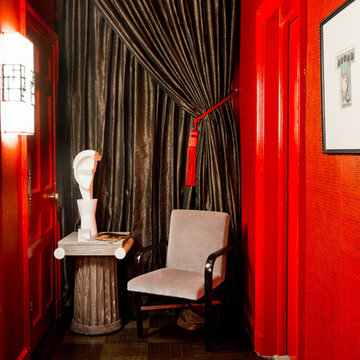
Photo: Rikki Snyder © 2012 Houzz
APF Munn, sconce: Boyd Lighting, Ruth Marten, Maya Romanoff, Samuel & Sons
Hallway - eclectic hallway idea in New York with red walls
Hallway - eclectic hallway idea in New York with red walls
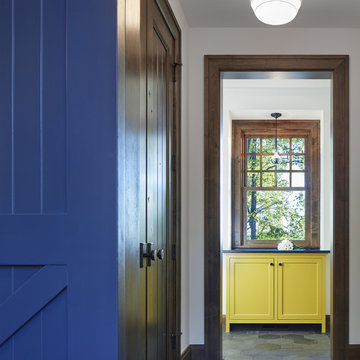
Builder: John Kraemer & Sons | Architecture: Murphy & Co. Design | Interiors: Engler Studio | Photography: Corey Gaffer
Mid-sized beach style gray floor hallway photo in Minneapolis with white walls
Mid-sized beach style gray floor hallway photo in Minneapolis with white walls
Red, Blue Hallway Ideas
1







