Red Floor and Yellow Floor Powder Room Ideas
Refine by:
Budget
Sort by:Popular Today
1 - 20 of 175 photos
Item 1 of 3
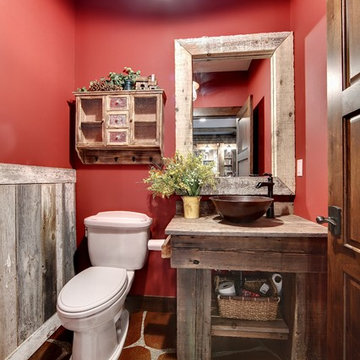
Photos by SpaceCrafting
Inspiration for a craftsman concrete floor and red floor powder room remodel in Minneapolis with distressed cabinets, red walls and wood countertops
Inspiration for a craftsman concrete floor and red floor powder room remodel in Minneapolis with distressed cabinets, red walls and wood countertops
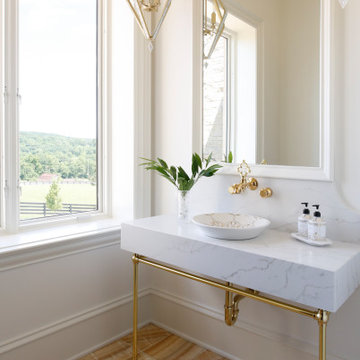
Mid-sized transitional white tile yellow floor powder room photo in Nashville with a one-piece toilet, white walls, a vessel sink and white countertops
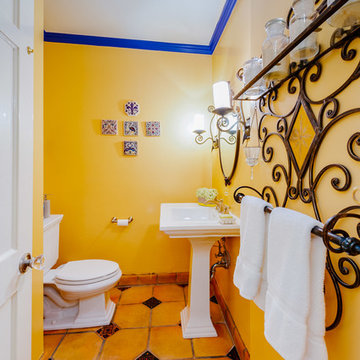
Small tuscan yellow floor powder room photo in Los Angeles with a two-piece toilet, yellow walls and a pedestal sink
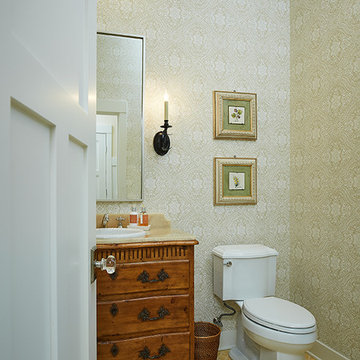
Builder: Segard Builders
Photographer: Ashley Avila Photography
Symmetry and traditional sensibilities drive this homes stately style. Flanking garages compliment a grand entrance and frame a roundabout style motor court. On axis, and centered on the homes roofline is a traditional A-frame dormer. The walkout rear elevation is covered by a paired column gallery that is connected to the main levels living, dining, and master bedroom. Inside, the foyer is centrally located, and flanked to the right by a grand staircase. To the left of the foyer is the homes private master suite featuring a roomy study, expansive dressing room, and bedroom. The dining room is surrounded on three sides by large windows and a pair of French doors open onto a separate outdoor grill space. The kitchen island, with seating for seven, is strategically placed on axis to the living room fireplace and the dining room table. Taking a trip down the grand staircase reveals the lower level living room, which serves as an entertainment space between the private bedrooms to the left and separate guest bedroom suite to the right. Rounding out this plans key features is the attached garage, which has its own separate staircase connecting it to the lower level as well as the bonus room above.
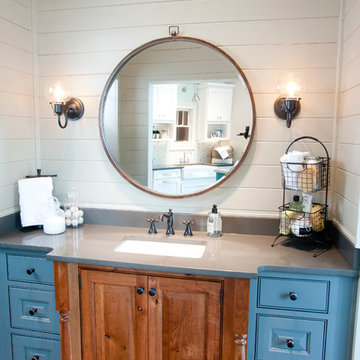
Vanity
Design by Dalton Carpet One
Wellborn Cabinets- Cabinet Finish: Vanity: Character Cherry, Storage: Maple Willow Bronze; Door style: Madison Inset; Countertop: LG Viaterra Sienna Sand; Floor Tile: Alpha Brick, Country Mix, Grout: Mapei Pewter; Paint: Sherwin Williams SW 6150 Universal Khaki
Photo by: Dennis McDaniel

This jewel of a powder room started with our homeowner's obsession with William Morris "Strawberry Thief" wallpaper. After assessing the Feng Shui, we discovered that this bathroom was in her Wealth area. So, we really went to town! Glam, luxury, and extravagance were the watchwords. We added her grandmother's antique mirror, brass fixtures, a brick floor, and voila! A small but mighty powder room.
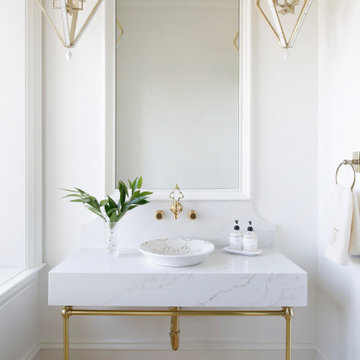
Inspiration for a mid-sized transitional white tile yellow floor powder room remodel in Nashville with a one-piece toilet, white walls, a vessel sink and white countertops
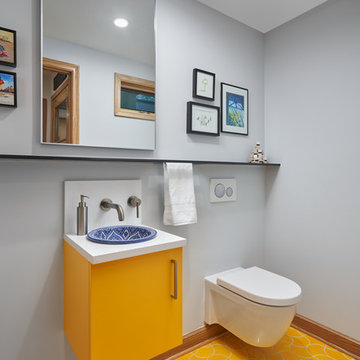
Example of a trendy yellow floor powder room design in Minneapolis with flat-panel cabinets, yellow cabinets, a wall-mount toilet, gray walls, a drop-in sink and white countertops
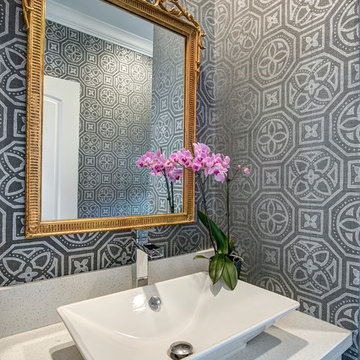
Laurie Pearson
Example of a mid-sized classic gray tile and marble tile ceramic tile and yellow floor powder room design in Houston with flat-panel cabinets, white cabinets, a one-piece toilet, white walls, a drop-in sink and solid surface countertops
Example of a mid-sized classic gray tile and marble tile ceramic tile and yellow floor powder room design in Houston with flat-panel cabinets, white cabinets, a one-piece toilet, white walls, a drop-in sink and solid surface countertops
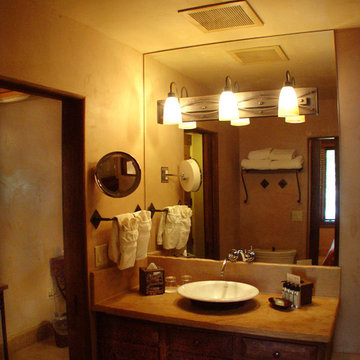
Bathroom design for El Monte Sagrado Native American suites in Taos, NM.
Example of a mid-sized southwest terra-cotta tile and red floor powder room design in Albuquerque with raised-panel cabinets, dark wood cabinets, a two-piece toilet, beige walls, a vessel sink and concrete countertops
Example of a mid-sized southwest terra-cotta tile and red floor powder room design in Albuquerque with raised-panel cabinets, dark wood cabinets, a two-piece toilet, beige walls, a vessel sink and concrete countertops
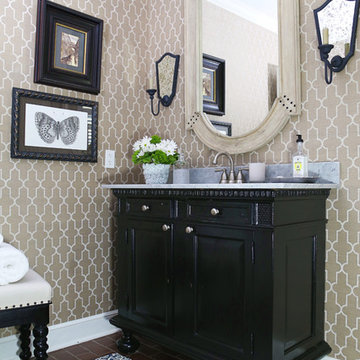
Fully remodeled home in Tulsa, Oklahoma as featured in Oklahoma Magazine, December 2018.
Inspiration for a mid-sized timeless brick floor and red floor powder room remodel in Other with furniture-like cabinets, black cabinets, an undermount sink, marble countertops, a one-piece toilet, beige walls and white countertops
Inspiration for a mid-sized timeless brick floor and red floor powder room remodel in Other with furniture-like cabinets, black cabinets, an undermount sink, marble countertops, a one-piece toilet, beige walls and white countertops

Powder room - mid-sized victorian beige tile and travertine tile terra-cotta tile and red floor powder room idea in San Diego with furniture-like cabinets, red walls and a trough sink
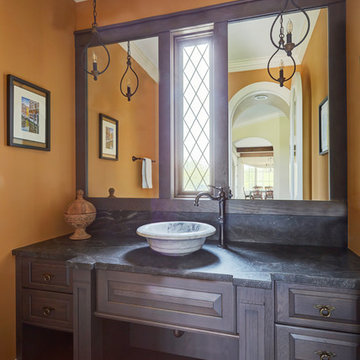
A custom-designed, wall-to-wall vanity was created to look like a piece of high-end, well-crafted furniture. A gray-stained finish bridges the home's French country aesthetic and the family's modern lifestyle needs. Functional drawers above and open shelf keep towels and other items close at hand.
Design Challenges:
While we might naturally place a mirror above the sink, this basin is located under a window. Moving the window would compromise the home's exterior aesthetic, so the window became part of the design. Matching custom framing around the mirrors looks brings the elements together.
Faucet is Brizo Tresa single handle single hole vessel in Venetian Bronze finish.
Photo by Mike Kaskel.
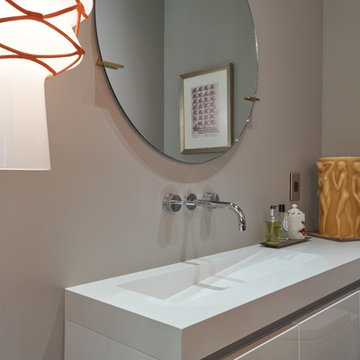
Modern new construction house at the top of the Hollywood Hills. Designed and built by INTESION design.
Example of a mid-sized minimalist light wood floor and yellow floor powder room design in Los Angeles with flat-panel cabinets, white cabinets, a one-piece toilet, beige walls, an integrated sink, quartz countertops and white countertops
Example of a mid-sized minimalist light wood floor and yellow floor powder room design in Los Angeles with flat-panel cabinets, white cabinets, a one-piece toilet, beige walls, an integrated sink, quartz countertops and white countertops
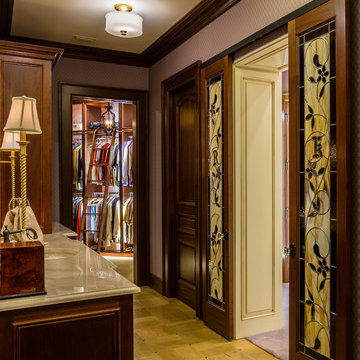
Timeless Tuscan on the Bluff
Powder room - mediterranean terrazzo floor and yellow floor powder room idea in Miami with dark wood cabinets, purple walls, granite countertops, beige countertops and shaker cabinets
Powder room - mediterranean terrazzo floor and yellow floor powder room idea in Miami with dark wood cabinets, purple walls, granite countertops, beige countertops and shaker cabinets
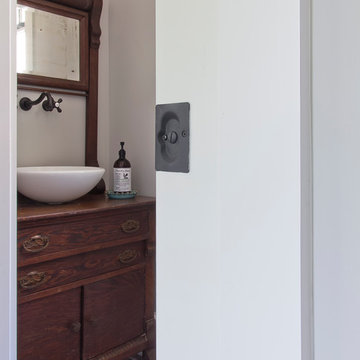
Family oriented farmhouse with board and batten siding, shaker style cabinetry, brick accents, and hardwood floors. Separate entrance from garage leading to a functional, one-bedroom in-law suite.
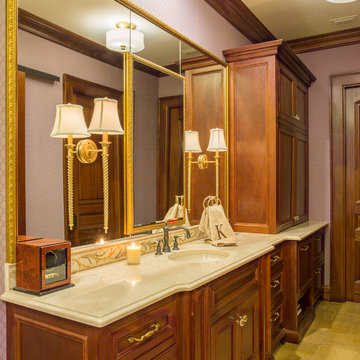
Timeless Tuscan on the Bluff
Inspiration for a mediterranean terrazzo floor and yellow floor powder room remodel in Other with dark wood cabinets, purple walls, granite countertops, beige countertops and shaker cabinets
Inspiration for a mediterranean terrazzo floor and yellow floor powder room remodel in Other with dark wood cabinets, purple walls, granite countertops, beige countertops and shaker cabinets
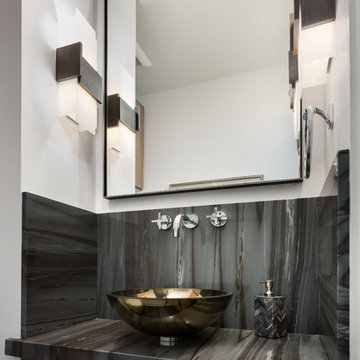
Powder Room. Photo by Clark Dugger
Example of a tuscan white tile light wood floor and yellow floor powder room design in Los Angeles with flat-panel cabinets, medium tone wood cabinets, a one-piece toilet, white walls, a vessel sink and marble countertops
Example of a tuscan white tile light wood floor and yellow floor powder room design in Los Angeles with flat-panel cabinets, medium tone wood cabinets, a one-piece toilet, white walls, a vessel sink and marble countertops
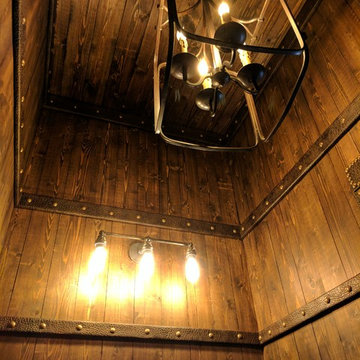
Pub bath turned into a wine barrel, with antique wine barrel sink.
Small mountain style brick floor and red floor powder room photo in Austin with raised-panel cabinets, medium tone wood cabinets, a one-piece toilet, brown walls and an integrated sink
Small mountain style brick floor and red floor powder room photo in Austin with raised-panel cabinets, medium tone wood cabinets, a one-piece toilet, brown walls and an integrated sink
Red Floor and Yellow Floor Powder Room Ideas
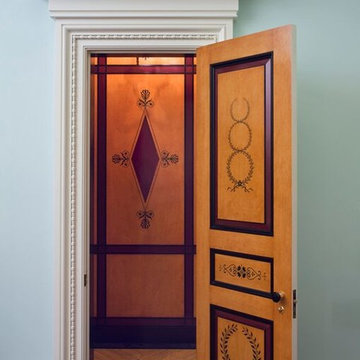
Greek detailing of the powder room door. Photographer: Mark Darley
Inspiration for a mid-sized timeless multicolored tile light wood floor and yellow floor powder room remodel with beige walls
Inspiration for a mid-sized timeless multicolored tile light wood floor and yellow floor powder room remodel with beige walls
1





