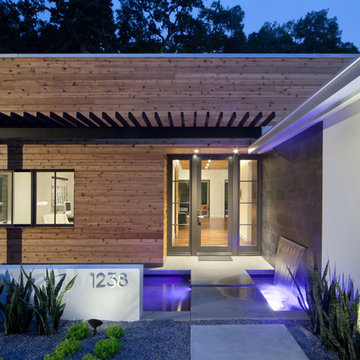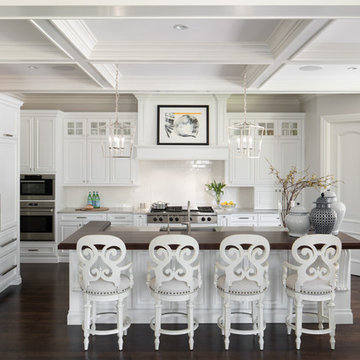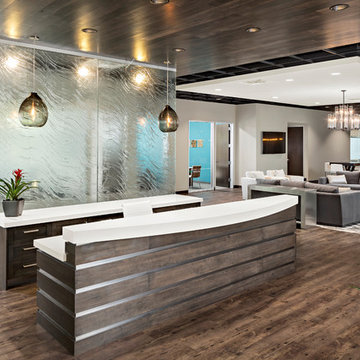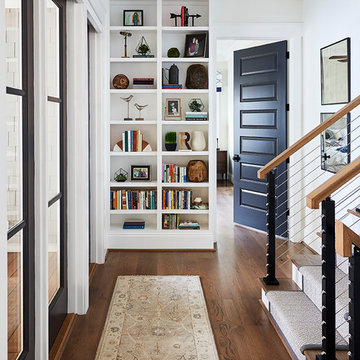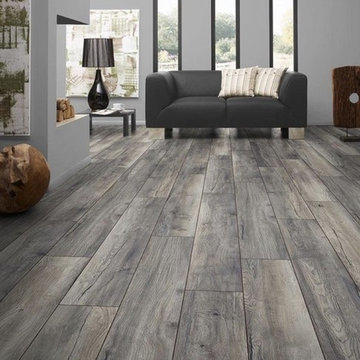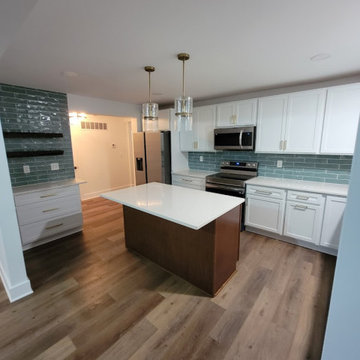Home Design Ideas
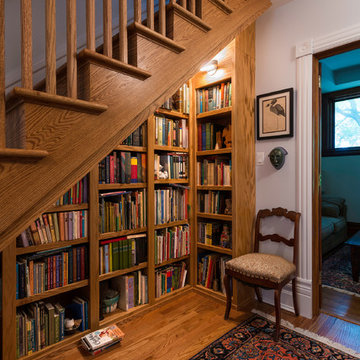
Interior Design: Kay Ettington
The Talo Halogen Mini 21 is available in a die-cast painted aluminum finish in Silver/Grey, White or Satin Chrome as well as a Chrome finish. One 150 watt R7s 120V halogen lamp included. Also available in a fluorescent version. 8.25 inches wide x 4 inches deep x 1.25 inches high. ADA Compliant. UL listed.
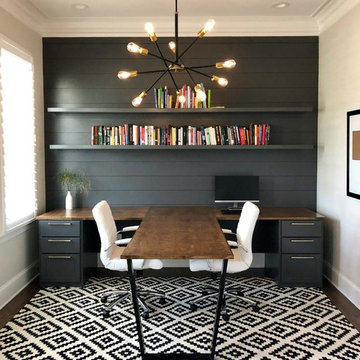
Home office for two in a contemporary home in Huntersville, Sandy Kritziinger
Mid-sized trendy home office photo in Charlotte
Mid-sized trendy home office photo in Charlotte
Find the right local pro for your project
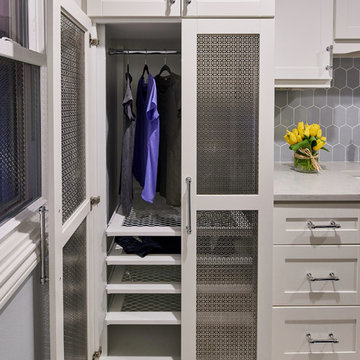
Matthew Niemann Photography
Inspiration for a transitional laundry room remodel in Austin
Inspiration for a transitional laundry room remodel in Austin
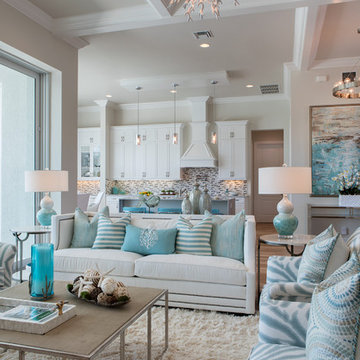
The color palette includes blues, aquas and natural browns accented by metallic silvers and grays - soft, cool tones that subtly change from room to room just as the Gulf Coast waters change from morning to night.
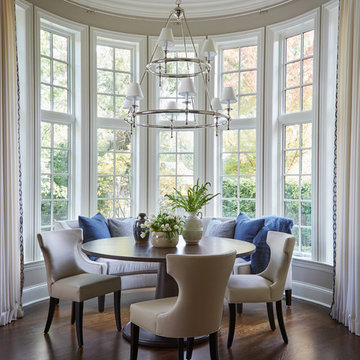
Photography: Werner Straube
Inspiration for a mid-sized transitional medium tone wood floor and brown floor great room remodel in Chicago with beige walls and no fireplace
Inspiration for a mid-sized transitional medium tone wood floor and brown floor great room remodel in Chicago with beige walls and no fireplace
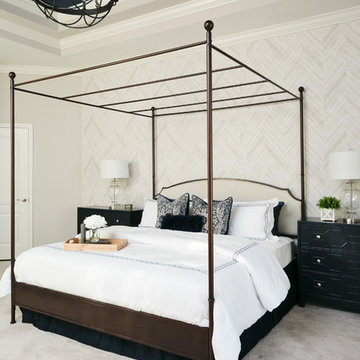
Native House Photography
Large elegant master carpeted and beige floor bedroom photo in Other with beige walls and no fireplace
Large elegant master carpeted and beige floor bedroom photo in Other with beige walls and no fireplace
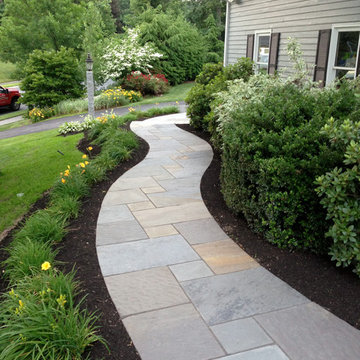
Note how we always have large bluestone pieces at the edge because we lay out the pattern with AutoCAD. There are two more granite steps at the driveway. See the granite lamp post.

Example of a large classic brick floor and red floor sunroom design in Atlanta with a standard ceiling
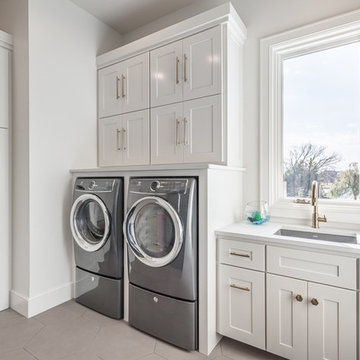
Laundry room - transitional laundry room idea in Oklahoma City with an undermount sink, shaker cabinets, white cabinets, white walls and a side-by-side washer/dryer
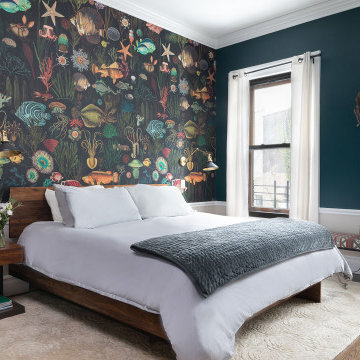
Inspiration for a mid-sized transitional master dark wood floor, brown floor and wallpaper bedroom remodel in New York with green walls
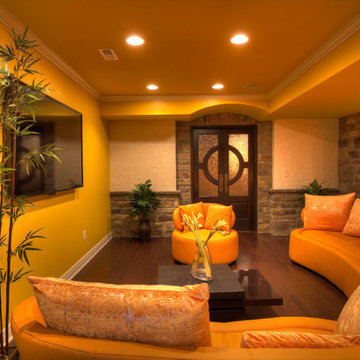
Sponsored
Delaware, OH
Buckeye Basements, Inc.
Central Ohio's Basement Finishing ExpertsBest Of Houzz '13-'21
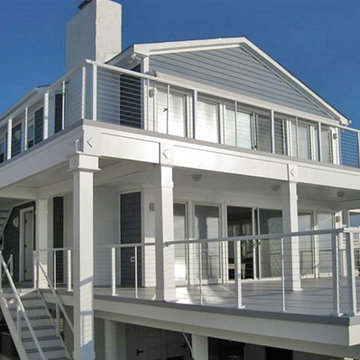
July 2012 Photo Contest 3rd Place Winner
DesignRail® deck railings with CableRail horizontal cable infill
Credit: John O'Boyle, J.O.B. Design & Construction, Inc.
Location: Sea Isle City, NJ
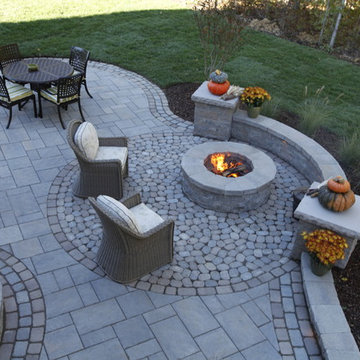
Mid-sized elegant backyard concrete paver patio photo in Richmond with a fire pit and no cover
Home Design Ideas

White and grey bathroom with a printed tile made this bathroom feel warm and cozy. Wall scones, gold mirrors and a mix of gold and silver accessories brought this bathroom to life.
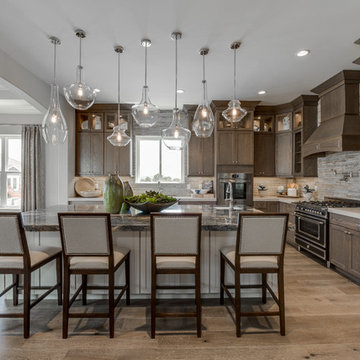
Eat-in kitchen - large traditional l-shaped light wood floor and brown floor eat-in kitchen idea in Salt Lake City with an undermount sink, recessed-panel cabinets, dark wood cabinets, granite countertops, gray backsplash, stainless steel appliances and an island
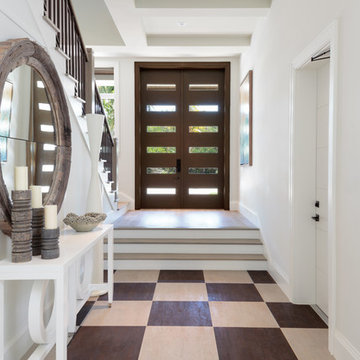
Photographer - Lori Hamilton
Home design - transitional home design idea in Miami
Home design - transitional home design idea in Miami
21

























