Red Kitchen with Ceramic Backsplash Ideas
Refine by:
Budget
Sort by:Popular Today
161 - 180 of 1,336 photos
Item 1 of 3
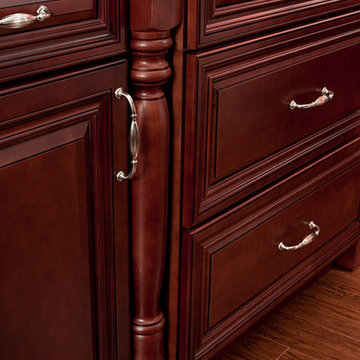
Eat-in kitchen - traditional eat-in kitchen idea in Philadelphia with raised-panel cabinets, dark wood cabinets, granite countertops, beige backsplash, ceramic backsplash and stainless steel appliances
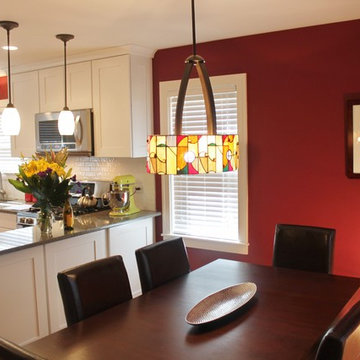
The wall separating the kitchen and dining room was removed and the support beam was hidden inside the finished ceiling. This construction method results in an unbroken ceiling and a room that looks like it has always been that way.
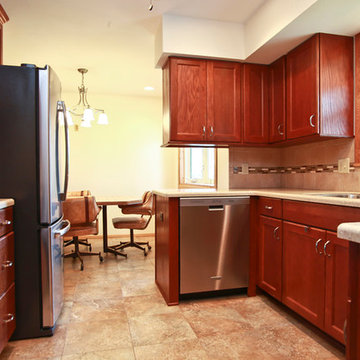
Kim Stemmer
Small elegant l-shaped ceramic tile eat-in kitchen photo in Milwaukee with a double-bowl sink, shaker cabinets, medium tone wood cabinets, solid surface countertops, beige backsplash, ceramic backsplash and stainless steel appliances
Small elegant l-shaped ceramic tile eat-in kitchen photo in Milwaukee with a double-bowl sink, shaker cabinets, medium tone wood cabinets, solid surface countertops, beige backsplash, ceramic backsplash and stainless steel appliances
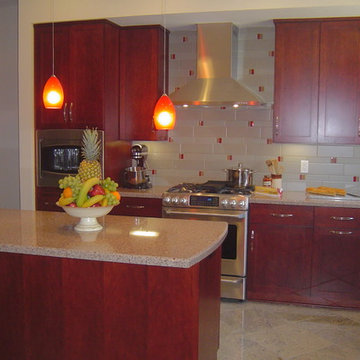
Example of a mid-sized trendy l-shaped travertine floor and beige floor kitchen design in San Diego with a double-bowl sink, shaker cabinets, dark wood cabinets, quartz countertops, beige backsplash, ceramic backsplash and stainless steel appliances
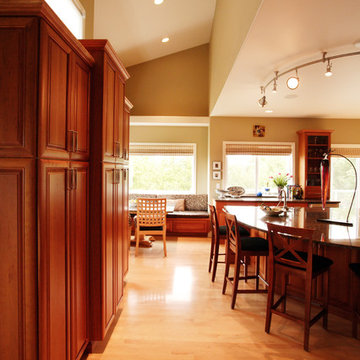
Example of a large tuscan u-shaped light wood floor open concept kitchen design in Seattle with a drop-in sink, beaded inset cabinets, medium tone wood cabinets, granite countertops, beige backsplash, ceramic backsplash, stainless steel appliances and an island
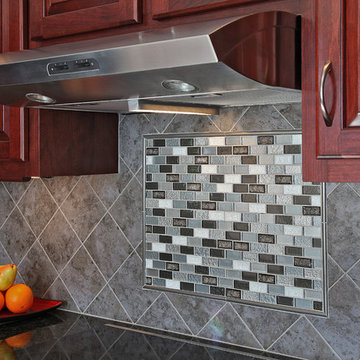
Some remodeling customers are uncertain about the best way to change the look of their space, and turn to us at Kitchen Magic for guidance; other homeowners already have a clear idea of what they want, and ask us to make their vision a reality. The latter was very much the case in a recent remodeling project we completed in Milford, New Jersey.
The home had been designed by the homeowner, who was clearly accustomed to creating and implementing an artistic vision for their living space. By the time Kitchen Magic arrived on the scene, the homeowner already had clear ideas about the colors and materials that would go into creating the look of their new kitchen. Cabinet refacing was the perfect solution for staying within budget, yet still having the kitchen they had always dreamed of.
Building on the Existing Decor is Key
The sleek, black appliances already in place demanded a bold complement, and the rich, deep hue of Cordovan on Cherry stain fit the bill perfectly. The arched cabinet doors add a classic touch of elegance, but one that blends seamlessly with the modern feel of the other design elements. The clean lines and chrome finish of the cabinet hardware serve to unite the vivid cherry cabinetry with the gray toned counters and backsplash.
That backsplash, a custom design envisioned by the homeowner, brings both unity and contrast to the entire space. The splashes of lighter values brighten the deep red tones of the cabinets, keeping the room from feeling too dark. The use of texture and varied tonal values create a unique piece that adds dimension to the kitchen's personality and reflects the creative energy of the homeowners.
The luxury of the deep cherry-red cabinets and the sleekly modern lines of the furnishings create a timeless and bold back drop for the counters, and only one stone perfectly fits that bill: granite! The black Uba Tuba granite countertops chosen by the homeowners have the visual weight and richness to pair with the Cordovan on Cherry, and the marbling of lighter and darker values echo of the custom-designed backsplash over the range, completing the new design.
Taken together, the effect of the homeowners' choices create a striking, elegant, and almost decadent feel without any heavy or dark characters. The sleek lines and organic look created by the arched cabinet doors give the room a sense of grace and motion that is entirely appropriate to the homeowners' aesthetic, given their fondness for the adventure of hot-air ballooning and active life style.
David Glasofer
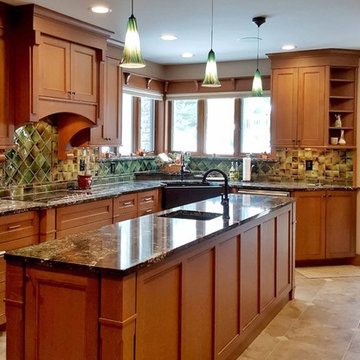
This stately kitchen renovation was designed to accommodate a large family but our clients required a cozy intimate feeling. Integrating quarter-sawn white oak with modern appliances provided our answer. The kitchen is truly a space of comfort and warmth.
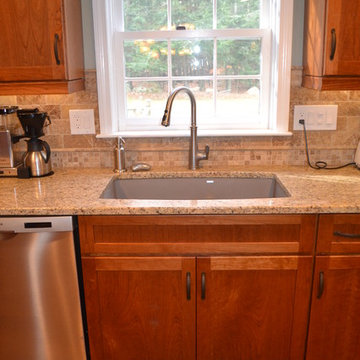
Jackie Friberg
Inspiration for a mid-sized timeless l-shaped light wood floor eat-in kitchen remodel in Boston with an undermount sink, recessed-panel cabinets, medium tone wood cabinets, granite countertops, beige backsplash, ceramic backsplash and stainless steel appliances
Inspiration for a mid-sized timeless l-shaped light wood floor eat-in kitchen remodel in Boston with an undermount sink, recessed-panel cabinets, medium tone wood cabinets, granite countertops, beige backsplash, ceramic backsplash and stainless steel appliances
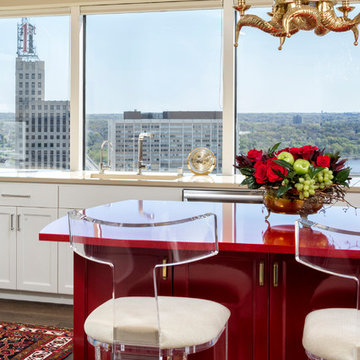
Inspiration for a mid-sized timeless l-shaped kitchen remodel in Minneapolis with an undermount sink, recessed-panel cabinets, white cabinets, solid surface countertops, beige backsplash, ceramic backsplash, stainless steel appliances, an island and beige countertops
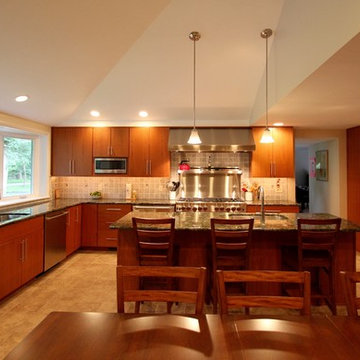
Chris Hartzell
Large minimalist l-shaped ceramic tile eat-in kitchen photo in Philadelphia with an undermount sink, flat-panel cabinets, medium tone wood cabinets, granite countertops, gray backsplash, ceramic backsplash, stainless steel appliances and an island
Large minimalist l-shaped ceramic tile eat-in kitchen photo in Philadelphia with an undermount sink, flat-panel cabinets, medium tone wood cabinets, granite countertops, gray backsplash, ceramic backsplash, stainless steel appliances and an island
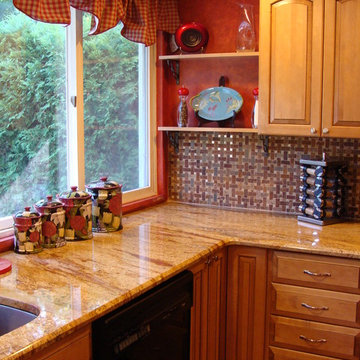
Mid-sized transitional u-shaped medium tone wood floor eat-in kitchen photo in New York with a drop-in sink, raised-panel cabinets, beige cabinets, granite countertops, multicolored backsplash, ceramic backsplash, black appliances and no island
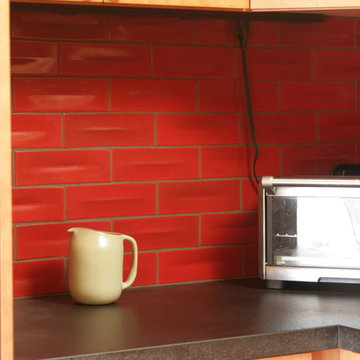
Kitchen detail: Heath Ceramics tile backsplash. (Old Heath Ceramics pitcher, too).
Photo by Brent L Daniel
Inspiration for a small modern u-shaped medium tone wood floor eat-in kitchen remodel in San Francisco with an undermount sink, flat-panel cabinets, light wood cabinets, granite countertops, red backsplash, ceramic backsplash, stainless steel appliances and no island
Inspiration for a small modern u-shaped medium tone wood floor eat-in kitchen remodel in San Francisco with an undermount sink, flat-panel cabinets, light wood cabinets, granite countertops, red backsplash, ceramic backsplash, stainless steel appliances and no island
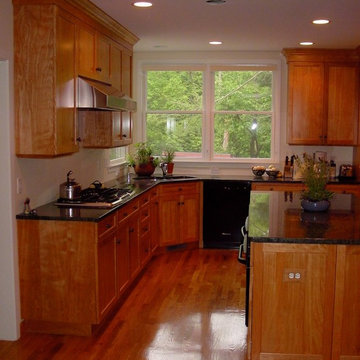
The client is a chef and wanted a family style kitchen with lots of storage space, and lots of light. The sink in the corner looks out over the verdant garden. D Bentley
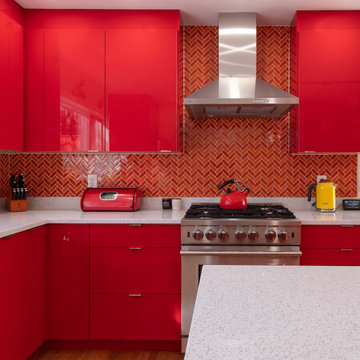
Custom Red Lacquer Kitchen featuring custom made lacquer cabinets in vibrant red. Countertops are Cambria premium quartz accented by bright multi colored patterned backsplash tile. Space design, planned, and installed by our team.
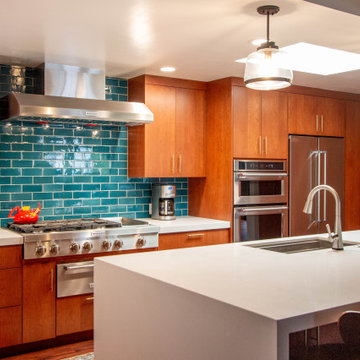
Kitchen - mid-century modern kitchen idea in Other with flat-panel cabinets, blue backsplash, ceramic backsplash, stainless steel appliances, an island and white countertops
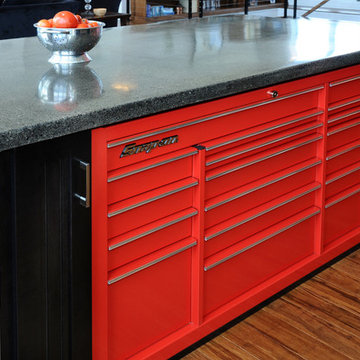
Inspiration for a mid-sized modern u-shaped medium tone wood floor kitchen pantry remodel in Other with a drop-in sink, black cabinets, black backsplash, ceramic backsplash, stainless steel appliances and an island
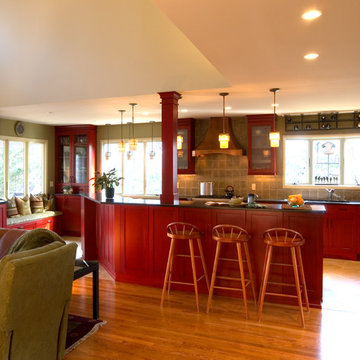
Audrey Vasey, Photographer
Mid-sized cottage l-shaped ceramic tile open concept kitchen photo in New York with an undermount sink, shaker cabinets, medium tone wood cabinets, gray backsplash, stainless steel appliances, an island, granite countertops and ceramic backsplash
Mid-sized cottage l-shaped ceramic tile open concept kitchen photo in New York with an undermount sink, shaker cabinets, medium tone wood cabinets, gray backsplash, stainless steel appliances, an island, granite countertops and ceramic backsplash
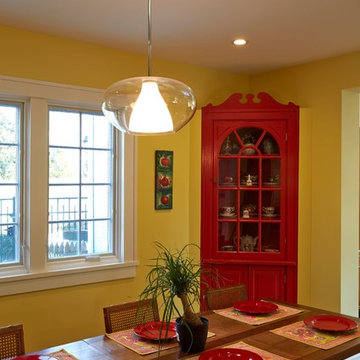
copyright 2015 by Michael Kaskel Photo
Eat-in kitchen - large eclectic medium tone wood floor eat-in kitchen idea in Chicago with an undermount sink, blue cabinets, multicolored backsplash, ceramic backsplash, stainless steel appliances and an island
Eat-in kitchen - large eclectic medium tone wood floor eat-in kitchen idea in Chicago with an undermount sink, blue cabinets, multicolored backsplash, ceramic backsplash, stainless steel appliances and an island
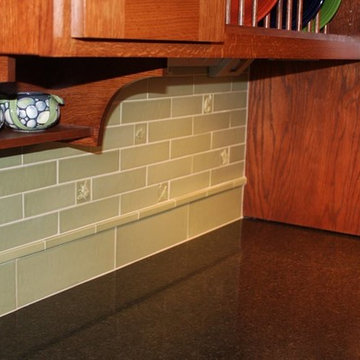
Gina Carlson
Example of a mid-sized arts and crafts u-shaped ceramic tile open concept kitchen design in Seattle with an undermount sink, shaker cabinets, medium tone wood cabinets, granite countertops, green backsplash, ceramic backsplash, stainless steel appliances and an island
Example of a mid-sized arts and crafts u-shaped ceramic tile open concept kitchen design in Seattle with an undermount sink, shaker cabinets, medium tone wood cabinets, granite countertops, green backsplash, ceramic backsplash, stainless steel appliances and an island
Red Kitchen with Ceramic Backsplash Ideas
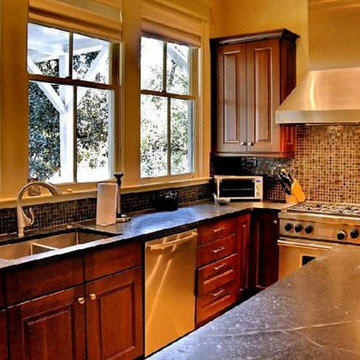
Inspiration for a timeless u-shaped eat-in kitchen remodel in New Orleans with a double-bowl sink, raised-panel cabinets, dark wood cabinets, limestone countertops, beige backsplash, ceramic backsplash, stainless steel appliances and an island
9





