Red Kitchen with Gray Cabinets Ideas
Refine by:
Budget
Sort by:Popular Today
81 - 100 of 197 photos
Item 1 of 3

This large kitchen in a converted schoolhouse needed an unusual approach. The owners wanted an eclectic look – using a diverse range of styles, shapes, sizes, colours and finishes.
The final result speaks for itself – an amazing, quirky and edgy design. From the black sink unit with its ornate mouldings to the oak and beech butcher’s block, from the blue and cream solid wood cupboards with a mix of granite and wooden worktops to the more subtle free-standing furniture in the utility.
Top of the class in every respect!
Photo: www.clivedoyle.com
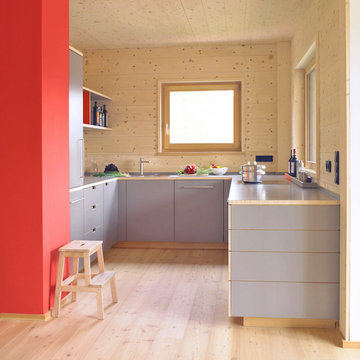
Gestaltung, Planung und Realisierung einer Küche im Münchner Stadtteil Am Hart.
Das Niedrigenergiehaus von AMA ARC Architecture besteht vollständig aus Holz. Auch die Küche wurde aus Vollholzwerkstoffen hergestellt, die mit farbigem Schichtstoff belegt sind.
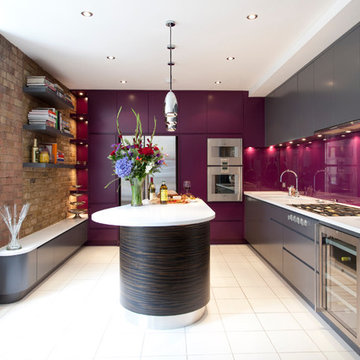
Example of a trendy galley kitchen design in London with an undermount sink, flat-panel cabinets, gray cabinets, glass sheet backsplash, stainless steel appliances and an island
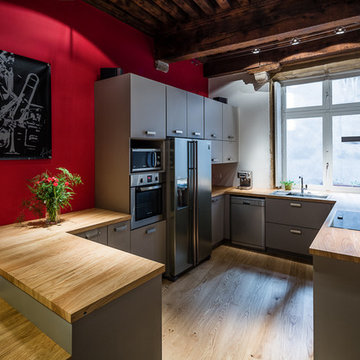
Brice Robert
Inspiration for a mid-sized contemporary u-shaped eat-in kitchen remodel in Lyon with gray cabinets and a peninsula
Inspiration for a mid-sized contemporary u-shaped eat-in kitchen remodel in Lyon with gray cabinets and a peninsula
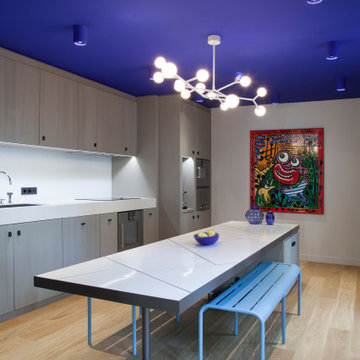
Example of a trendy light wood floor and beige floor kitchen design in Paris with an undermount sink, flat-panel cabinets, gray cabinets, white backsplash, an island and white countertops
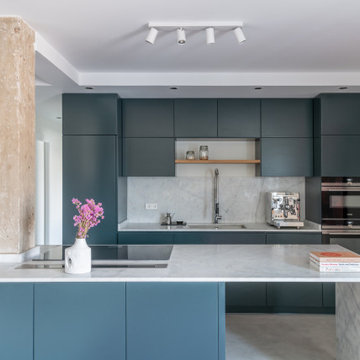
Example of a trendy l-shaped concrete floor and gray floor kitchen design in Madrid with flat-panel cabinets, gray cabinets, marble countertops, white backsplash, marble backsplash, stainless steel appliances, an island, white countertops and an undermount sink
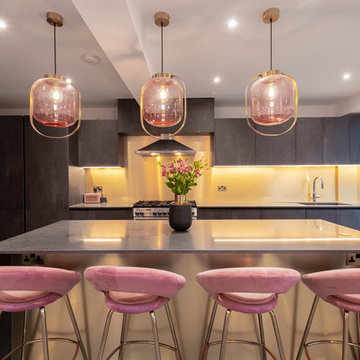
Example of a trendy galley gray floor kitchen design in London with an undermount sink, flat-panel cabinets, gray cabinets, stainless steel appliances and an island
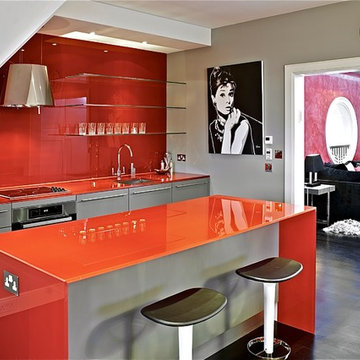
back painted red glass elements lift this simple grey kitchen
Trendy single-wall kitchen photo in London with an undermount sink, flat-panel cabinets, gray cabinets, red backsplash, glass sheet backsplash and stainless steel appliances
Trendy single-wall kitchen photo in London with an undermount sink, flat-panel cabinets, gray cabinets, red backsplash, glass sheet backsplash and stainless steel appliances
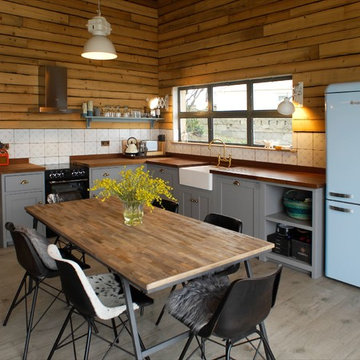
Eat-in kitchen - cottage l-shaped gray floor eat-in kitchen idea in London with a farmhouse sink, shaker cabinets, gray cabinets, wood countertops, white backsplash and no island
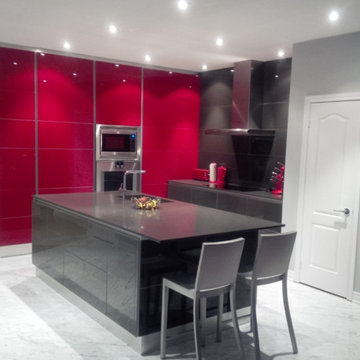
Inspiration for a mid-sized modern l-shaped marble floor kitchen pantry remodel in Toronto with an undermount sink, flat-panel cabinets, gray cabinets, glass countertops, gray backsplash, glass sheet backsplash, an island and stainless steel appliances
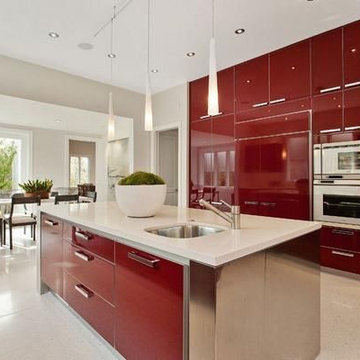
Example of a trendy eat-in kitchen design in Other with a double-bowl sink, flat-panel cabinets, gray cabinets, stainless steel appliances and an island
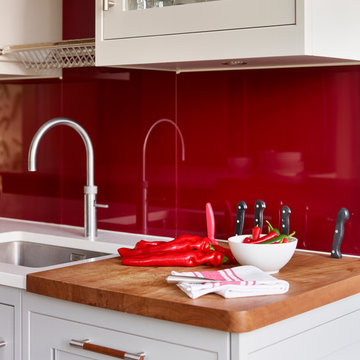
The prep sink, complete with Quooker Fusion boiling water tap, is positioned next to the chopping block with built in knife block. This creates a practical food preparation area with everything in easy reach. The bespoke draining rack between two wall cupboards is a clever use of what could otherwise be wasted space. Bespoke design ensures that every space is optimised fully.
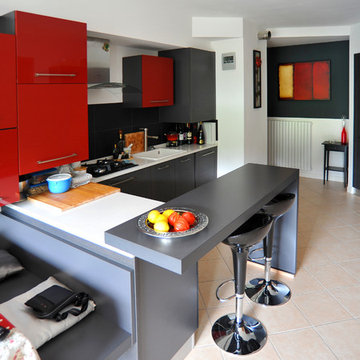
Small trendy u-shaped ceramic tile and pink floor eat-in kitchen photo in Venice with a single-bowl sink, flat-panel cabinets, gray cabinets, quartz countertops, black backsplash, slate backsplash, stainless steel appliances and a peninsula
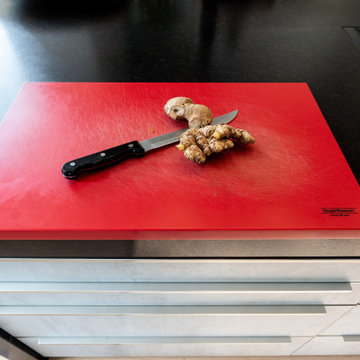
Zweizeilige Küche mit gespachtelet Betonfronten und aufgesetzten Griffleisten
Schneidebrett aus Mineralwerkstoff aus eigener Produktion
Trendy galley medium tone wood floor kitchen photo in Munich with flat-panel cabinets, gray cabinets, granite countertops, black appliances, an island and black countertops
Trendy galley medium tone wood floor kitchen photo in Munich with flat-panel cabinets, gray cabinets, granite countertops, black appliances, an island and black countertops
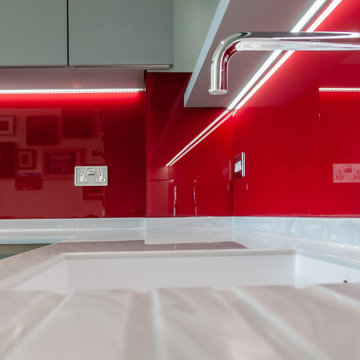
The sink is carefully moulded and seamlessly joined to the worktop to allow easy cleaning. Corian® is a very hygienic worktop material, particularly with the coved upstands as there are no corners or crevices.
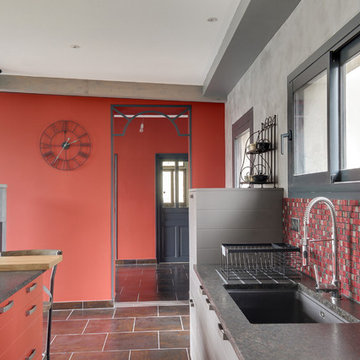
Présentation de l'espace vie, notamment la cuisine par Emmanuelle décoratrice d'intérieur. Il reste à installer duex suspension style industriel au dessus de la table.
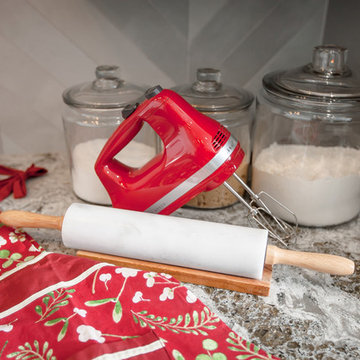
Example of a large trendy galley concrete floor eat-in kitchen design in Toronto with a drop-in sink, recessed-panel cabinets, gray cabinets, granite countertops, gray backsplash, stone tile backsplash, stainless steel appliances and a peninsula
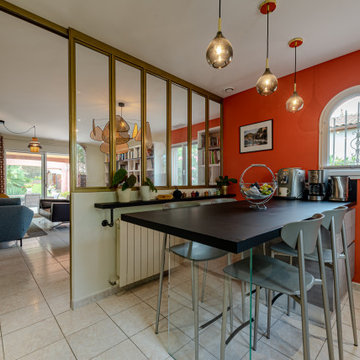
La cuisine de style méridionale a été remplacée par une cuisine moderne et fonctionnelle. L'ilot accueille quatre places assises permettant de déjeuner avec vue sur le panorama de verdure.
Le mur de séparation, avec la pièce à vivre, ouvert a donné place à une belle verrière sur mesure.
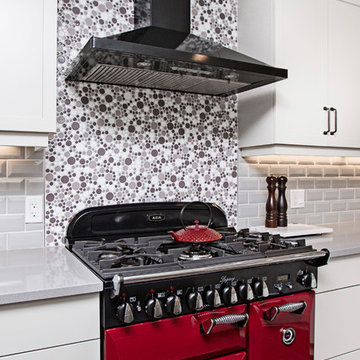
Leah Rae Photograpghy
Open concept kitchen - mid-sized contemporary u-shaped porcelain tile and gray floor open concept kitchen idea in Edmonton with an undermount sink, shaker cabinets, gray cabinets, quartz countertops, gray backsplash, subway tile backsplash and stainless steel appliances
Open concept kitchen - mid-sized contemporary u-shaped porcelain tile and gray floor open concept kitchen idea in Edmonton with an undermount sink, shaker cabinets, gray cabinets, quartz countertops, gray backsplash, subway tile backsplash and stainless steel appliances
Red Kitchen with Gray Cabinets Ideas
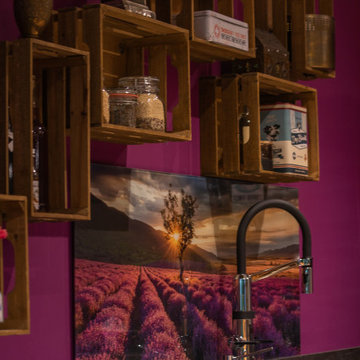
Example of a large trendy u-shaped cement tile floor and gray floor open concept kitchen design in Dusseldorf with a drop-in sink, raised-panel cabinets, gray cabinets, wood countertops, multicolored backsplash, glass sheet backsplash, stainless steel appliances, a peninsula and gray countertops
5





