Red Kitchen with Gray Cabinets Ideas
Refine by:
Budget
Sort by:Popular Today
41 - 60 of 197 photos
Item 1 of 3
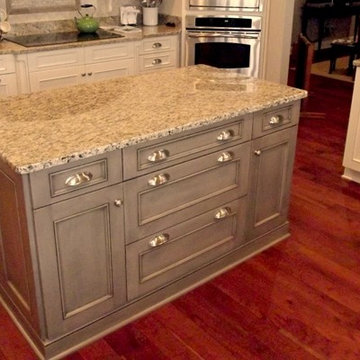
Kitchen - traditional kitchen idea in Indianapolis with recessed-panel cabinets, gray cabinets and granite countertops
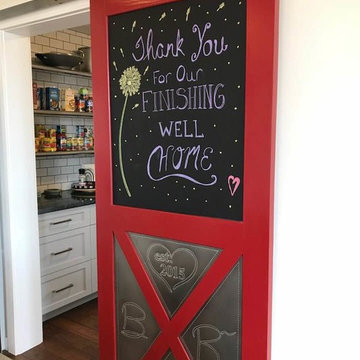
Jason Clapp
Example of a mid-sized minimalist single-wall dark wood floor and brown floor open concept kitchen design in Other with an integrated sink, shaker cabinets, gray cabinets, stainless steel countertops, yellow backsplash, subway tile backsplash, stainless steel appliances, an island and gray countertops
Example of a mid-sized minimalist single-wall dark wood floor and brown floor open concept kitchen design in Other with an integrated sink, shaker cabinets, gray cabinets, stainless steel countertops, yellow backsplash, subway tile backsplash, stainless steel appliances, an island and gray countertops
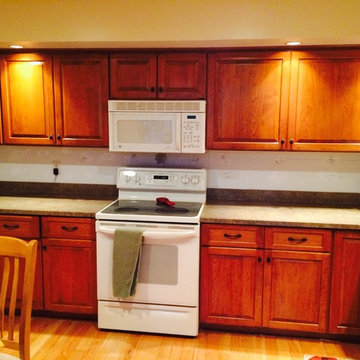
Mid-sized elegant l-shaped medium tone wood floor eat-in kitchen photo in Denver with shaker cabinets, gray cabinets, granite countertops, beige backsplash, porcelain backsplash, stainless steel appliances and an island
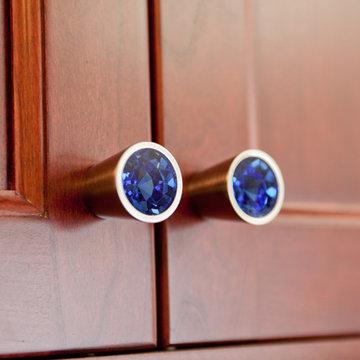
Chapel Avenue came to us as a cramped and outdated kitchen, with a peninsula separating the kitchen from the dining area, making the space seem even smaller than it was. Working with this couple, we soon realized they wanted something fun and eclectic to match their personalities. Bringing three cabinet finishes together in one small space wasn't easy, but unifying the kitchen through countertop materials and hardware made it work. Matt Villano Photography
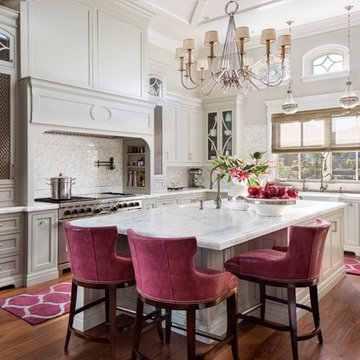
Kitchen - large traditional l-shaped medium tone wood floor and orange floor kitchen idea in San Francisco with a farmhouse sink, shaker cabinets, gray cabinets, marble countertops, white backsplash, stainless steel appliances and an island

Large tuscan l-shaped terra-cotta tile kitchen photo in Miami with white backsplash, an undermount sink, raised-panel cabinets, gray cabinets, copper countertops, ceramic backsplash, stainless steel appliances and an island
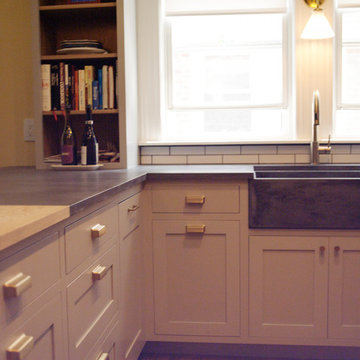
Eat-in kitchen - small u-shaped medium tone wood floor and brown floor eat-in kitchen idea in Boston with a farmhouse sink, shaker cabinets, gray cabinets, concrete countertops, white backsplash, subway tile backsplash, stainless steel appliances, no island and gray countertops
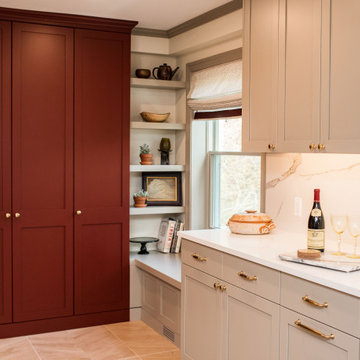
Shaker style custom made kitchen designed by Armitage Interiors and custom made by Superior Woodcraft, Doylestown, Pa 18902. Transitional kitchen with brass pulls and knobs. Large shaker style tall pantry provides plenty of utility in this beautiful custom kitchen.
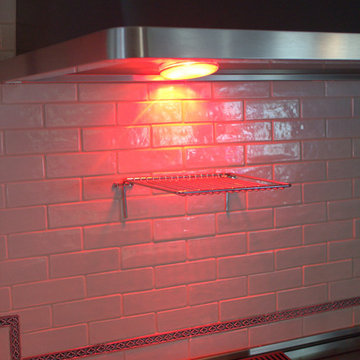
Tara Veith, CKD
Large transitional u-shaped medium tone wood floor open concept kitchen photo in New York with a double-bowl sink, beaded inset cabinets, gray cabinets, quartzite countertops, blue backsplash, subway tile backsplash, black appliances and an island
Large transitional u-shaped medium tone wood floor open concept kitchen photo in New York with a double-bowl sink, beaded inset cabinets, gray cabinets, quartzite countertops, blue backsplash, subway tile backsplash, black appliances and an island
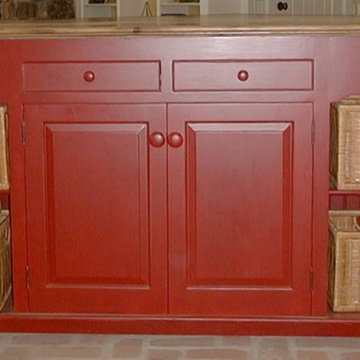
The island was designed as a found old table with turned legs and drawers then modified in scope to blend a cupboard………..the other view of the custom island.
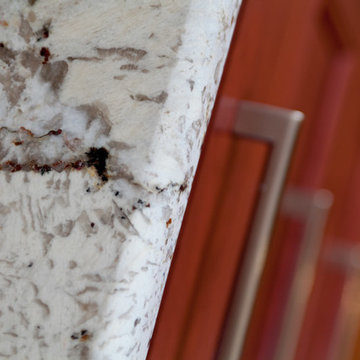
Chapel Avenue came to us as a cramped and outdated kitchen, with a peninsula separating the kitchen from the dining area, making the space seem even smaller than it was. Working with this couple, we soon realized they wanted something fun and eclectic to match their personalities. Bringing three cabinet finishes together in one small space wasn't easy, but unifying the kitchen through countertop materials and hardware made it work. Matt Villano Photography
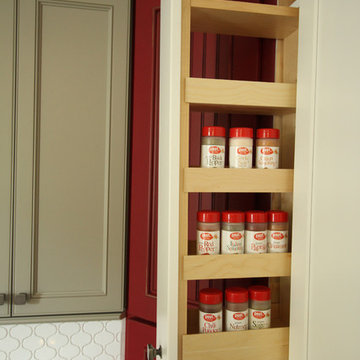
Enclosed kitchen - mid-sized dark wood floor enclosed kitchen idea in Cincinnati with a drop-in sink, gray cabinets, granite countertops, blue backsplash, glass sheet backsplash, stainless steel appliances and an island

INTERNATIONAL AWARD WINNER. 2018 NKBA Design Competition Best Overall Kitchen. 2018 TIDA International USA Kitchen of the Year. 2018 Best Traditional Kitchen - Westchester Home Magazine design awards. The designer's own kitchen was gutted and renovated in 2017, with a focus on classic materials and thoughtful storage. The 1920s craftsman home has been in the family since 1940, and every effort was made to keep finishes and details true to the original construction. For sources, please see the website at www.studiodearborn.com. Photography, Adam Kane Macchia

White herringbone backsplash adds a pop of texture to this modern kitchen redesign. Sleek Caesarstone countertops and gleaming stainless steel hood and appliances are as beautiful as they are functional. Storage is maximized with floor-to-ceiling DeWils shaker cabinets and a well-designed center island that seats five. The use of neutrals in the monochromatic color palette perfects the glamorous look of this unique kitchen.
Photographer Tom Clary

Eat-in kitchen - large modern galley light wood floor eat-in kitchen idea in Orange County with an undermount sink, flat-panel cabinets, gray cabinets, concrete countertops, beige backsplash, stainless steel appliances and an island
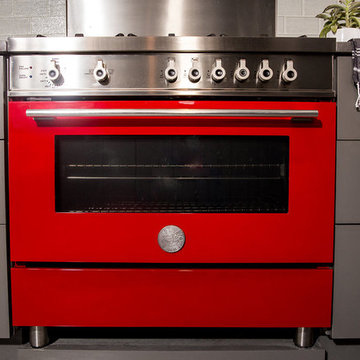
An Eclectic Kitchen
Sophie Epton Photography
Mid-sized eclectic u-shaped concrete floor and gray floor eat-in kitchen photo in Austin with an undermount sink, flat-panel cabinets, gray cabinets, quartz countertops, gray backsplash, glass tile backsplash, stainless steel appliances and a peninsula
Mid-sized eclectic u-shaped concrete floor and gray floor eat-in kitchen photo in Austin with an undermount sink, flat-panel cabinets, gray cabinets, quartz countertops, gray backsplash, glass tile backsplash, stainless steel appliances and a peninsula

Eat-in kitchen - mid-sized transitional l-shaped porcelain tile eat-in kitchen idea in Denver with a drop-in sink, raised-panel cabinets, gray cabinets, granite countertops, metallic backsplash, stainless steel appliances and an island
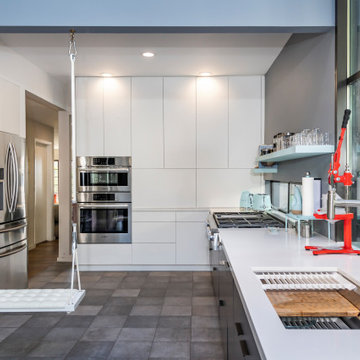
This project was so much fun! The kitchen originally stopped where the glass window areas start and it was a crowded dining area full of items that didn't have a place to be stored in the smaller kitchen. By extending the cabinets all the way to the end we added more storage , more counter space and a more open areas to dine and hang out. Swing is by baboosf.com
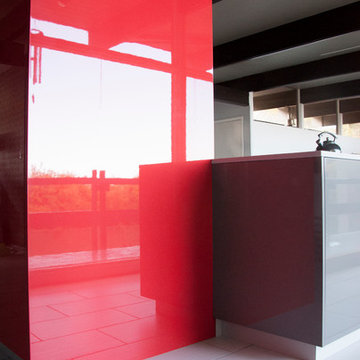
Dwight Yee
Large trendy galley ceramic tile open concept kitchen photo in Salt Lake City with a drop-in sink, flat-panel cabinets, gray cabinets, quartzite countertops, red backsplash, glass sheet backsplash, stainless steel appliances and a peninsula
Large trendy galley ceramic tile open concept kitchen photo in Salt Lake City with a drop-in sink, flat-panel cabinets, gray cabinets, quartzite countertops, red backsplash, glass sheet backsplash, stainless steel appliances and a peninsula
Red Kitchen with Gray Cabinets Ideas

Some great rooms are really great! This one features a large taupe grey island with raised bar seating, Off white perimeter cabinets and sturdy utilitarian stools, hardware and light fixtures. The look is eclectic transitional. An intentional cornflower blue accent color is used for glass subway back splash tile, patio door, rugs, and accessories to connect and balance this expansive cheerful space where an active family of seven, occupy every square inch of space.
Designer/Contractor --Sharon Scharrer, Images -- Swartz Photography
3





