Red Kitchen with Gray Cabinets Ideas
Refine by:
Budget
Sort by:Popular Today
101 - 120 of 197 photos
Item 1 of 3
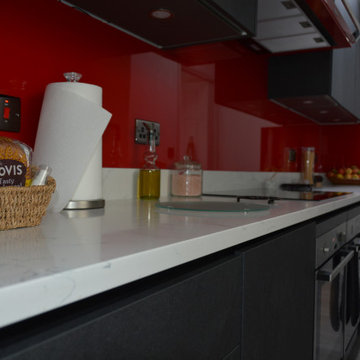
This kitchen has been planned within a confined space yet no compromise has been made in terms of practicality and aesthetics.
Example of a small minimalist galley enclosed kitchen design in Buckinghamshire with a drop-in sink, flat-panel cabinets, gray cabinets, quartzite countertops, red backsplash, glass sheet backsplash, black appliances, no island and white countertops
Example of a small minimalist galley enclosed kitchen design in Buckinghamshire with a drop-in sink, flat-panel cabinets, gray cabinets, quartzite countertops, red backsplash, glass sheet backsplash, black appliances, no island and white countertops
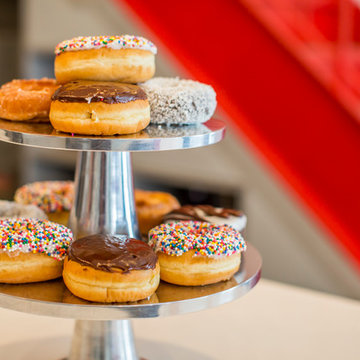
Aia photography
Example of a mid-sized minimalist galley concrete floor open concept kitchen design in Toronto with a double-bowl sink, flat-panel cabinets, gray cabinets, quartz countertops, gray backsplash, terra-cotta backsplash, stainless steel appliances and an island
Example of a mid-sized minimalist galley concrete floor open concept kitchen design in Toronto with a double-bowl sink, flat-panel cabinets, gray cabinets, quartz countertops, gray backsplash, terra-cotta backsplash, stainless steel appliances and an island
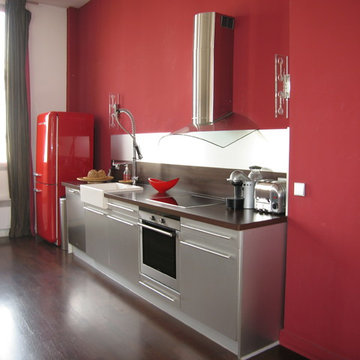
Fabrication sur mesure de portes couleurs inox en stratifié épaisseur : 6 cm Incluant un évier « timbre office » en céramique choix des électroménagers type posable : réfrigérateur rouge année 50 de marque SMEG fondu sur un mur rouge en fond de cuisine le tout ouvert sur un séjour immense jouant uniquement sur les volumes et le design
années 70.
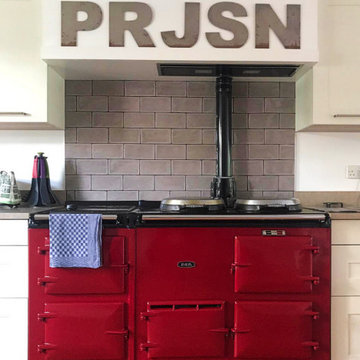
Traditional and timeless kitchen design focusing on a warm and home environment for a family kitchen. The main focus point for the kitchen is the Claret Aga, a maroon red aga. The dark red of the aga is the strong asset for the kitchen, whilst the kitchen furniture colour is a light grey with frame style doors. The floor in wood brings the family feeling and complements the classic design. In addition the priority in this kitchen is functionality, since it has a full American Style fridge freezer and a pocket doors unit where the customer stores cleaning products.
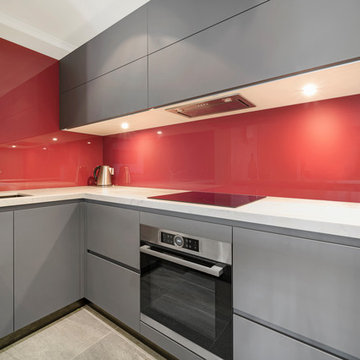
Photo Credit: Urban Cam Photography
Eat-in kitchen - mid-sized modern u-shaped ceramic tile and gray floor eat-in kitchen idea in Sydney with a double-bowl sink, flat-panel cabinets, gray cabinets, quartz countertops, red backsplash, glass sheet backsplash, stainless steel appliances and white countertops
Eat-in kitchen - mid-sized modern u-shaped ceramic tile and gray floor eat-in kitchen idea in Sydney with a double-bowl sink, flat-panel cabinets, gray cabinets, quartz countertops, red backsplash, glass sheet backsplash, stainless steel appliances and white countertops
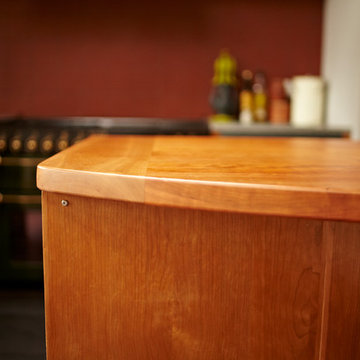
This is a fantastic example of an open plan kitchen/dining area with living space, that was designed as the heart of the home. The rich warmth of the Cherry, hardwood central island and bespoke dinning table with benches, contrasts spectacularly with the dark grey floor and bespoke grey kitchen doors. There is a great feeling of space due to the high ceilings in the extension yet, the room feels warm, cosy and well proportioned.
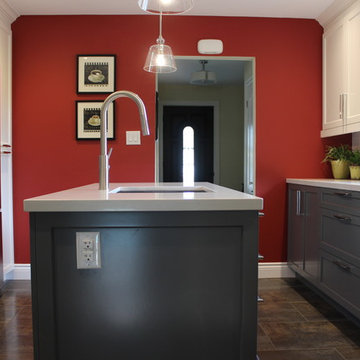
A contemporary kitchen design in Hamilton displaying grey and white cabinets, white quartz countertop, brushed nickel finishes and a red accent wall.
Inspiration for a mid-sized modern u-shaped porcelain tile kitchen pantry remodel in Toronto with an undermount sink, recessed-panel cabinets, gray cabinets, quartzite countertops, white backsplash, subway tile backsplash, stainless steel appliances and an island
Inspiration for a mid-sized modern u-shaped porcelain tile kitchen pantry remodel in Toronto with an undermount sink, recessed-panel cabinets, gray cabinets, quartzite countertops, white backsplash, subway tile backsplash, stainless steel appliances and an island
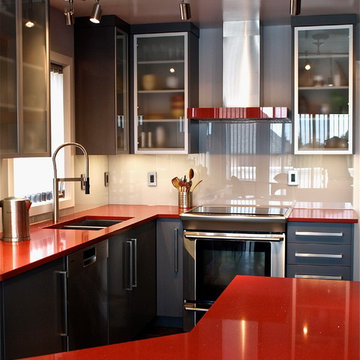
Eat-in kitchen - contemporary u-shaped eat-in kitchen idea in Vancouver with an undermount sink, flat-panel cabinets, gray cabinets, quartz countertops, gray backsplash, glass sheet backsplash and stainless steel appliances
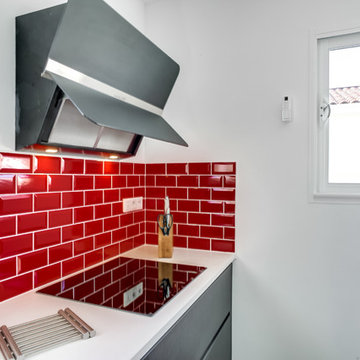
Robinet Mathieu
Large trendy galley ceramic tile open concept kitchen photo in Bordeaux with a double-bowl sink, beaded inset cabinets, gray cabinets, laminate countertops, red backsplash, subway tile backsplash, stainless steel appliances and a peninsula
Large trendy galley ceramic tile open concept kitchen photo in Bordeaux with a double-bowl sink, beaded inset cabinets, gray cabinets, laminate countertops, red backsplash, subway tile backsplash, stainless steel appliances and a peninsula
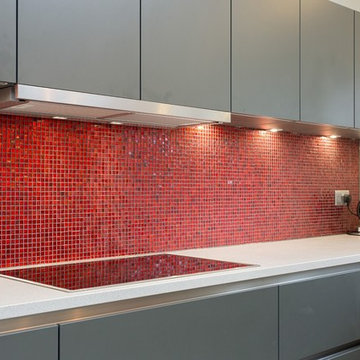
A modern and chic Matt Grey German Handleless Kitchen by Bauformat.
Inspiration for a mid-sized u-shaped eat-in kitchen remodel in London with flat-panel cabinets, gray cabinets, quartzite countertops, red backsplash, glass tile backsplash and a peninsula
Inspiration for a mid-sized u-shaped eat-in kitchen remodel in London with flat-panel cabinets, gray cabinets, quartzite countertops, red backsplash, glass tile backsplash and a peninsula
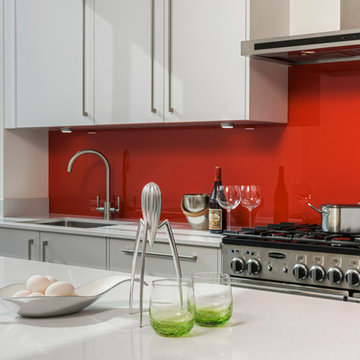
Example of a large trendy l-shaped porcelain tile open concept kitchen design in London with an undermount sink, flat-panel cabinets, gray cabinets, quartzite countertops, red backsplash, glass sheet backsplash, stainless steel appliances and an island
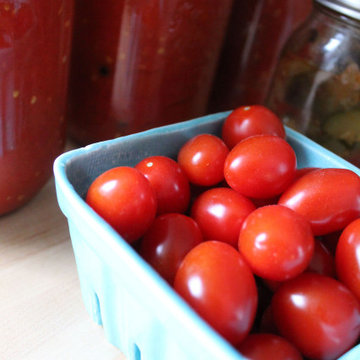
Inspiration for a small farmhouse light wood floor and beige floor enclosed kitchen remodel in Montreal with a drop-in sink, flat-panel cabinets, gray cabinets, wood countertops, green backsplash, ceramic backsplash, white appliances, no island and beige countertops
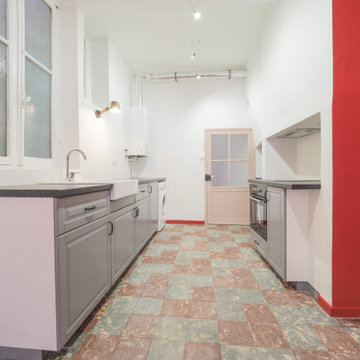
démolition complète de la cuisine existante avec décloisonnement - doublage placo + pose d'un faux plafond - peinture- décrassage du sol existant - aménagement et fourniture complet des éléments de cuisine et pose .
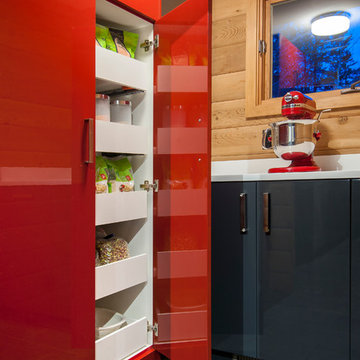
Bob Young
Open concept kitchen - mid-sized contemporary l-shaped open concept kitchen idea in Calgary with flat-panel cabinets, gray cabinets and an island
Open concept kitchen - mid-sized contemporary l-shaped open concept kitchen idea in Calgary with flat-panel cabinets, gray cabinets and an island
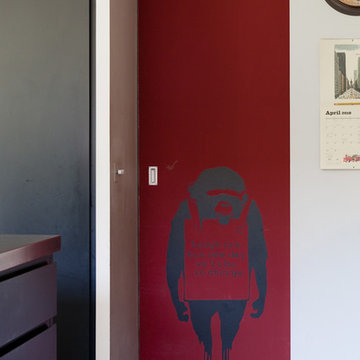
Laugh now, but one day we'll be in charge.
Photography: Megan Taylor
Open concept kitchen - mid-sized open concept kitchen idea in London with gray cabinets
Open concept kitchen - mid-sized open concept kitchen idea in London with gray cabinets
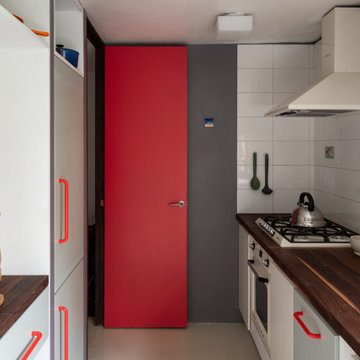
Inspiration for a mid-century modern kitchen remodel in London with gray cabinets and wood countertops
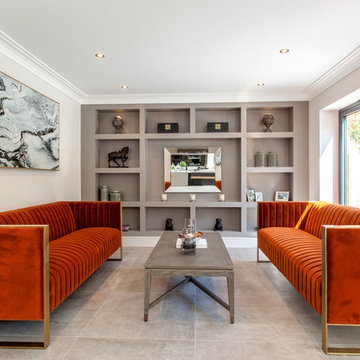
A modern, practical and attractive kitchen that blends harmoniously within a large open plan living space. Industrial materials add character to the design, whilst remaining subtle to achieve a look that can be adapted to suit future design trends.
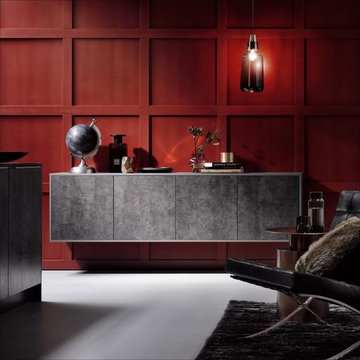
Large minimalist galley concrete floor and gray floor eat-in kitchen photo in Calgary with an integrated sink, flat-panel cabinets, gray cabinets, solid surface countertops, paneled appliances, an island and gray countertops
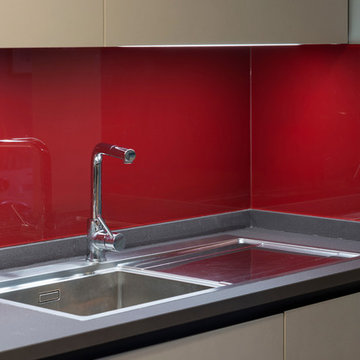
Inspiration for a contemporary porcelain tile enclosed kitchen remodel in Other with a drop-in sink, flat-panel cabinets, gray cabinets, marble countertops, red backsplash, stainless steel appliances, an island and gray countertops
Red Kitchen with Gray Cabinets Ideas
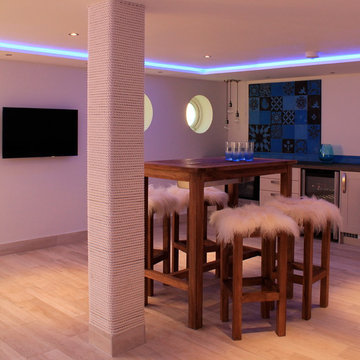
This versatile space has a small kitchenette, a party table, wall-mounted tv, a wood effect ceramic tiled floor and hand painted belgian tiles on the wall.
Sue Garwood Interior Design
6





