Red Kitchen with Gray Cabinets Ideas
Refine by:
Budget
Sort by:Popular Today
61 - 80 of 197 photos
Item 1 of 3
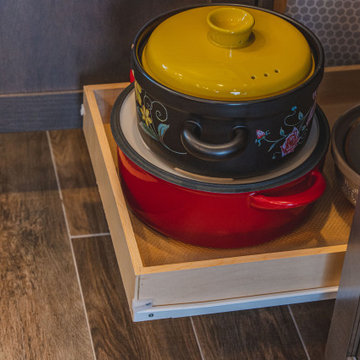
Inspiration for a large u-shaped laminate floor and brown floor eat-in kitchen remodel in DC Metro with a farmhouse sink, shaker cabinets, gray cabinets, granite countertops, beige backsplash, mosaic tile backsplash, stainless steel appliances and an island
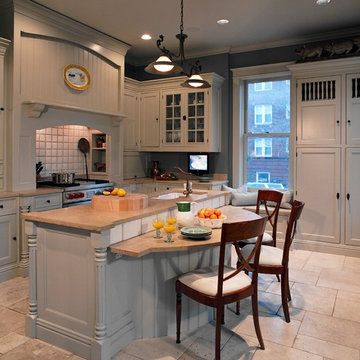
Elegant kitchen photo in Chicago with recessed-panel cabinets, an undermount sink, white backsplash and gray cabinets

Photo Credit: Amy Barkow | Barkow Photo,
Lighting Design: LOOP Lighting,
Interior Design: Blankenship Design,
General Contractor: Constructomics LLC
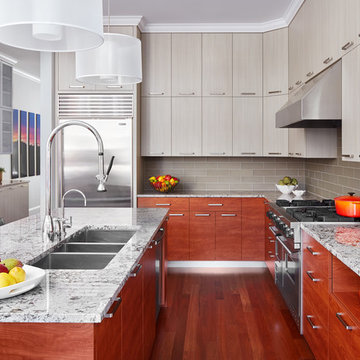
Dustin Halleck
Large trendy l-shaped brown floor and dark wood floor kitchen photo in Chicago with a triple-bowl sink, flat-panel cabinets, gray cabinets, marble countertops, gray backsplash, glass tile backsplash, stainless steel appliances and an island
Large trendy l-shaped brown floor and dark wood floor kitchen photo in Chicago with a triple-bowl sink, flat-panel cabinets, gray cabinets, marble countertops, gray backsplash, glass tile backsplash, stainless steel appliances and an island
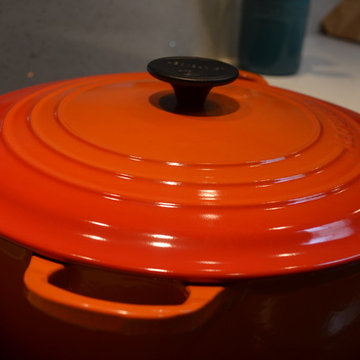
Our client's original kitchen lacked adequate storage and counter space. To create a more open flow from the living room to the kitchen, we decided to remove some walls and cabinets over the island, replacing with a ceiling-mount vent hood. We also incorporated an L-shaped counter along the north facing wall to maximize counter space and increase the amount of storage. The combination of custom gray distressed wood cabinetry and sparkling white quartzite countertops create a stunning atmosphere in this previously lackluster kitchen.
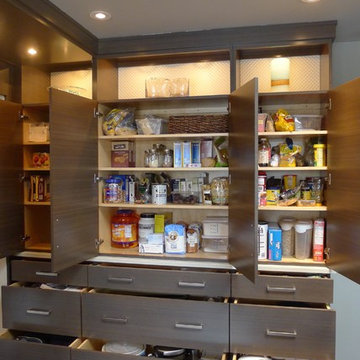
Huge re-model including taking ceiling from a flat ceiling to a complete transformation. Bamboo custom cabinetry was given a grey stain, mixed with walnut strip on the bar and the island given a different stain. Huge amounts of storage from deep pan corner drawers, roll out trash, coffee station, built in refrigerator, wine and alcohol storage, appliance garage, pantry and appliance storage, the amounts go on and on. Floating shelves with a back that just grabs the eye takes this kitchen to another level. The clients are thrilled with this huge difference from their original space.
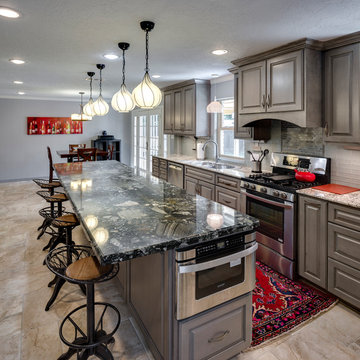
Michael Hart
Eat-in kitchen - mid-sized modern single-wall ceramic tile and beige floor eat-in kitchen idea in Houston with an undermount sink, raised-panel cabinets, gray cabinets, marble countertops, white backsplash and an island
Eat-in kitchen - mid-sized modern single-wall ceramic tile and beige floor eat-in kitchen idea in Houston with an undermount sink, raised-panel cabinets, gray cabinets, marble countertops, white backsplash and an island
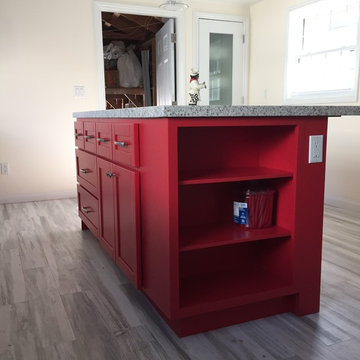
Kitchen - mid-sized transitional l-shaped vinyl floor and brown floor kitchen idea in Los Angeles with shaker cabinets, gray cabinets, granite countertops, beige backsplash, glass tile backsplash and an island
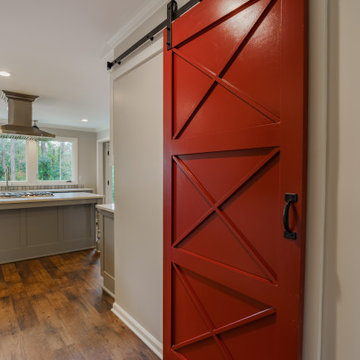
When designing this kitchen update and addition, Phase One had to keep function and style top of mind, all the time. The homeowners are masters in the kitchen and also wanted to highlight the great outdoors and the future location of their pool, so adding window banks were paramount, especially over the sink counter. The bathrooms renovations were hardly a second thought to the kitchen; one focuses on a large shower while the other, a stately bathtub, complete with frosted glass windows Stylistic details such as a bright red sliding door, and a hand selected fireplace mantle from the mountains were key indicators of the homeowners trend guidelines. Storage was also very important to the client and the home is now outfitted with 12.
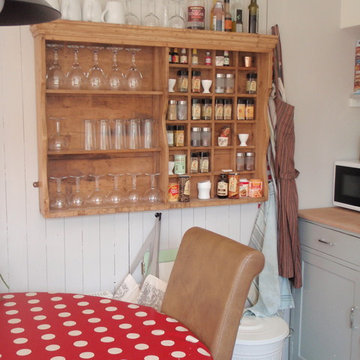
Found this shelving in The Globe Galleries (antiques and junk shop) in Andover, Hampshire, UK. Love it there! Paid £80 for this. Perfect. Elizabeth Dean

Traditional hand painted, Shaker style kitchen with a Corian worktop and butler sink.
Photos by Adam Butler
Small elegant u-shaped ceramic tile and beige floor enclosed kitchen photo in London with a farmhouse sink, shaker cabinets, gray cabinets, gray backsplash, subway tile backsplash, no island, solid surface countertops and stainless steel appliances
Small elegant u-shaped ceramic tile and beige floor enclosed kitchen photo in London with a farmhouse sink, shaker cabinets, gray cabinets, gray backsplash, subway tile backsplash, no island, solid surface countertops and stainless steel appliances
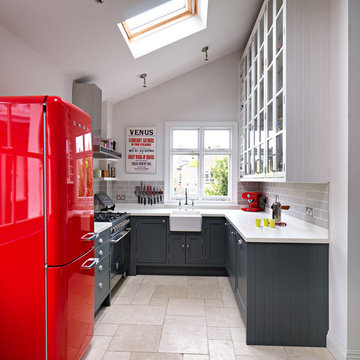
Williams Ridout Ltd. bespoke furniture www.williamsridout.com
Kitchen - small transitional u-shaped kitchen idea in London with a farmhouse sink, shaker cabinets, gray cabinets, gray backsplash, subway tile backsplash and no island
Kitchen - small transitional u-shaped kitchen idea in London with a farmhouse sink, shaker cabinets, gray cabinets, gray backsplash, subway tile backsplash and no island
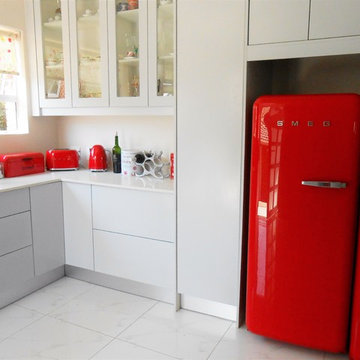
Kitchen by Design
Inspiration for a mid-sized modern l-shaped porcelain tile eat-in kitchen remodel in Other with a farmhouse sink, flat-panel cabinets, gray cabinets, granite countertops, red backsplash, stone slab backsplash, colored appliances and no island
Inspiration for a mid-sized modern l-shaped porcelain tile eat-in kitchen remodel in Other with a farmhouse sink, flat-panel cabinets, gray cabinets, granite countertops, red backsplash, stone slab backsplash, colored appliances and no island

Double larder cupboard with drawers to the bottom. Bespoke hand-made cabinetry. Paint colours by Lewis Alderson
Example of a huge cottage limestone floor kitchen pantry design in Hampshire with flat-panel cabinets, gray cabinets and granite countertops
Example of a huge cottage limestone floor kitchen pantry design in Hampshire with flat-panel cabinets, gray cabinets and granite countertops
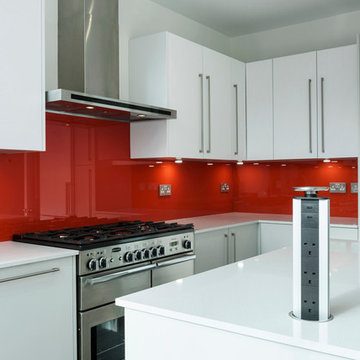
Large trendy l-shaped porcelain tile open concept kitchen photo in London with an undermount sink, flat-panel cabinets, gray cabinets, quartzite countertops, red backsplash, glass sheet backsplash, stainless steel appliances and an island
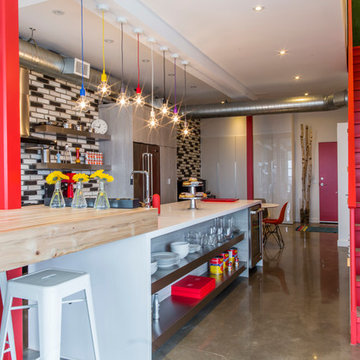
Aia photography
Mid-sized eclectic galley concrete floor open concept kitchen photo in Toronto with a double-bowl sink, flat-panel cabinets, gray cabinets, quartz countertops, gray backsplash, terra-cotta backsplash, stainless steel appliances and an island
Mid-sized eclectic galley concrete floor open concept kitchen photo in Toronto with a double-bowl sink, flat-panel cabinets, gray cabinets, quartz countertops, gray backsplash, terra-cotta backsplash, stainless steel appliances and an island

Beautiful Handleless Open Plan Kitchen in Lava Grey Satin Lacquer Finish. A stunning accent wall adds a bold feel to the space.
Example of a mid-sized trendy galley gray floor and light wood floor eat-in kitchen design in London with flat-panel cabinets, gray cabinets, an island and stainless steel appliances
Example of a mid-sized trendy galley gray floor and light wood floor eat-in kitchen design in London with flat-panel cabinets, gray cabinets, an island and stainless steel appliances

We are please to announce that Top Line Furniture attended the HIA Kitchens and Bathroom Awards night on Saturday the 7th of October 2017 with TMA Kitchen Design. It was an amazing night and in a combined effort Top Line Furniture and TMA Kitchen Design managed to get a win for New Kitchen $30,001 - $45,000, the amazing kitchen is pictured here. We are so thankful to our clients Quentin and Wendy for allowing us to enter their kitchen into the awards but also for attending the awards night with us.
Photos by Phillip Handforth
Red Kitchen with Gray Cabinets Ideas

фотографы: Екатерина Титенко, Анна Чернышова, дизайнер: Алла Сеничева
Kitchen - small eclectic l-shaped laminate floor kitchen idea in Saint Petersburg with a drop-in sink, raised-panel cabinets, gray cabinets, solid surface countertops, ceramic backsplash, colored appliances, beige countertops and multicolored backsplash
Kitchen - small eclectic l-shaped laminate floor kitchen idea in Saint Petersburg with a drop-in sink, raised-panel cabinets, gray cabinets, solid surface countertops, ceramic backsplash, colored appliances, beige countertops and multicolored backsplash
4






