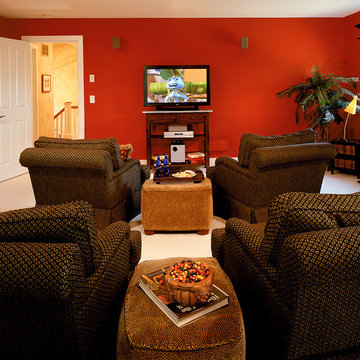Red Living Space Ideas
Refine by:
Budget
Sort by:Popular Today
1 - 20 of 1,560 photos
Item 1 of 3
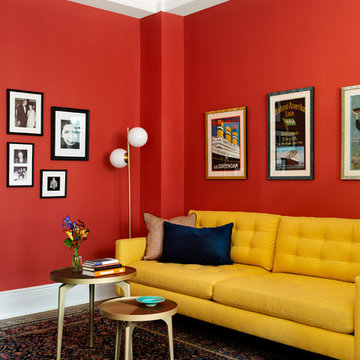
Off of the dining room is a lounging area. A perfect spot for a little TV, or reading, or homework.
Photos: Brittany Ambridge
Example of a mid-century modern family room design in New York with red walls
Example of a mid-century modern family room design in New York with red walls

This living room is layered with classic modern pieces and vintage asian accents. The natural light floods through the open plan. Photo by Whit Preston
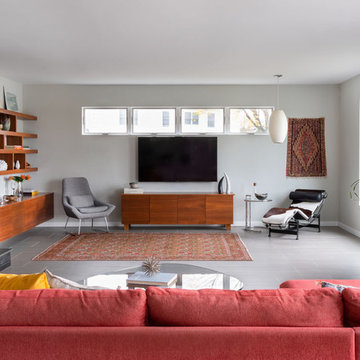
A curated mixture of vintage, antique & modern elements creates an eclectic living area on Long Island, New York. Photo by Claire Esparros.
Inspiration for a large modern open concept ceramic tile and gray floor living room remodel in New York with white walls, a standard fireplace, a tile fireplace and a wall-mounted tv
Inspiration for a large modern open concept ceramic tile and gray floor living room remodel in New York with white walls, a standard fireplace, a tile fireplace and a wall-mounted tv
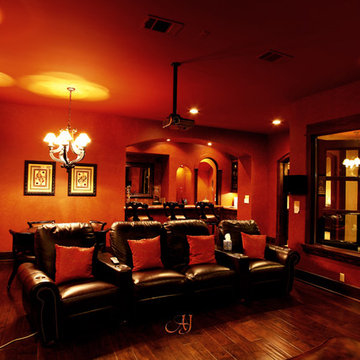
Mediterranean - Hacienda
Game Room / Media Room - Hacienda with Wood Floors
Inspiration for a large mediterranean open concept dark wood floor home theater remodel in Austin with red walls and a projector screen
Inspiration for a large mediterranean open concept dark wood floor home theater remodel in Austin with red walls and a projector screen
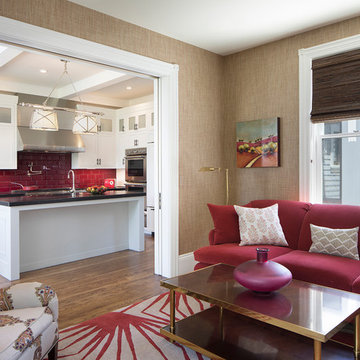
Paul Dyer
Mid-sized elegant formal and enclosed dark wood floor and brown floor living room photo in San Francisco with white walls, a standard fireplace, a stone fireplace and no tv
Mid-sized elegant formal and enclosed dark wood floor and brown floor living room photo in San Francisco with white walls, a standard fireplace, a stone fireplace and no tv
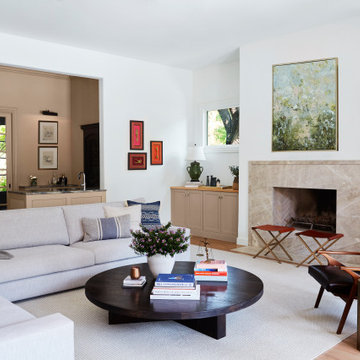
Full Remodel
Family room - large transitional open concept medium tone wood floor and white floor family room idea in Dallas with white walls, a standard fireplace and a stone fireplace
Family room - large transitional open concept medium tone wood floor and white floor family room idea in Dallas with white walls, a standard fireplace and a stone fireplace
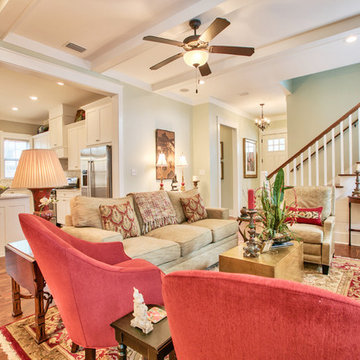
Sunlight Virtual Tours & Photo Creations
Living room - large craftsman open concept dark wood floor living room idea in Atlanta
Living room - large craftsman open concept dark wood floor living room idea in Atlanta
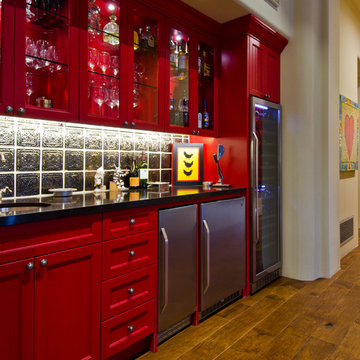
Christopher Vialpando, http://chrisvialpando.com
Mid-sized southwest open concept medium tone wood floor and brown floor living room photo in Phoenix with beige walls, a bar, a standard fireplace, a plaster fireplace and a wall-mounted tv
Mid-sized southwest open concept medium tone wood floor and brown floor living room photo in Phoenix with beige walls, a bar, a standard fireplace, a plaster fireplace and a wall-mounted tv
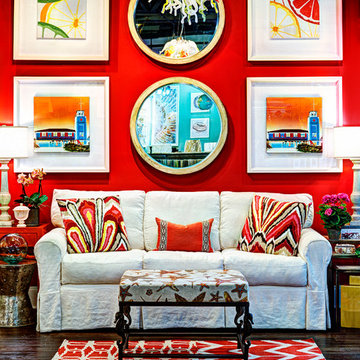
Ed Hall/ Ed Hall Photo
Example of a small transitional family room design in Jacksonville
Example of a small transitional family room design in Jacksonville
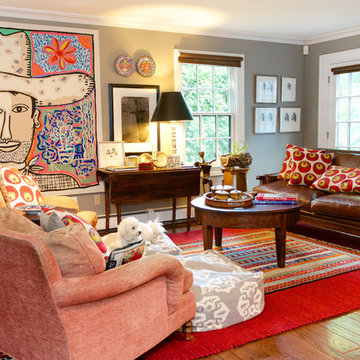
I live for moments of grace, such as classical music, beautiful china, fine art, and textiles.
This home is a testament of this philosophy, with an eclectic mix of the fine and the understated. Next to a work of irreplaceable fine art is hung a tapestry from Turkey, purchased in a market for pennies. On display, collections of fine Herend china and exquisite Limoges boxes sit alongside some of HomeGoods’ best ceramic offerings.
In this home, I’m inspired by textiles and fabrics, different dimensions, mixes of color, history, and artistic focal points; but most of all I am inspired by the intangible feeling of a piece.
Cydney Ambrose

Interior Designer: Allard & Roberts Interior Design, Inc.
Builder: Glennwood Custom Builders
Architect: Con Dameron
Photographer: Kevin Meechan
Doors: Sun Mountain
Cabinetry: Advance Custom Cabinetry
Countertops & Fireplaces: Mountain Marble & Granite
Window Treatments: Blinds & Designs, Fletcher NC
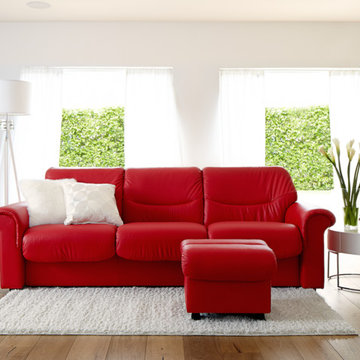
Put bright colors against soft backgrounds that allow a dazzling shade to speak for itself. With the Tomato Red signature color from Stressless, it's simple to turn a classic sofa like the Stressless Liberty 3-Seater into a marvelous statement-- all you need is the courage to add a pop of color.
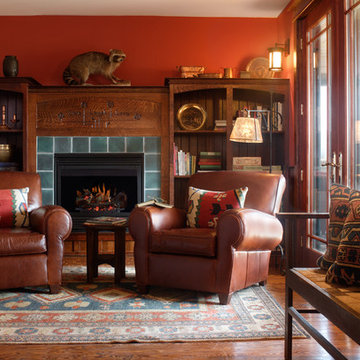
The guests' sitting room is furnished in the Arts and Crafts style with a motto - "Live, Laugh, Love" - carved into the fireplace surround. An antique oak settee and small table, wrought iron floor lamps and antique metalware, with a new flatwoven rug in a traditional pattern, complete the effect.
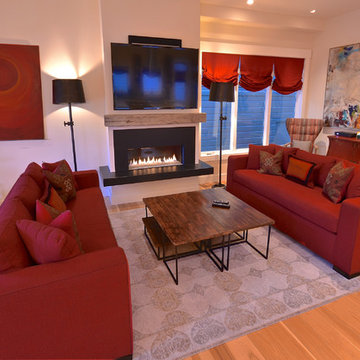
Ski vacation retreat, five bedrooms, this traditional Victorian was gutted and remodeled as an open space plan. We used eco birch flooring, and
Example of a large trendy open concept light wood floor living room design in Phoenix with beige walls, a standard fireplace, a metal fireplace and a wall-mounted tv
Example of a large trendy open concept light wood floor living room design in Phoenix with beige walls, a standard fireplace, a metal fireplace and a wall-mounted tv
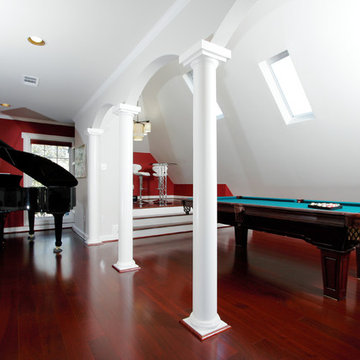
Incredible Renovations attic conversion party room after photos.
Family room - large contemporary open concept dark wood floor family room idea in Houston with a wall-mounted tv
Family room - large contemporary open concept dark wood floor family room idea in Houston with a wall-mounted tv
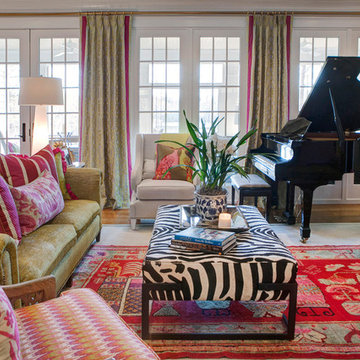
Inspiration for a mid-sized eclectic formal and open concept medium tone wood floor living room remodel in Other with beige walls and no tv
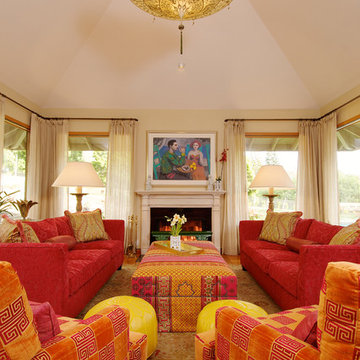
Travis Rowan-Living Maui Photography
Inspiration for a large eclectic formal living room remodel in Denver with beige walls, a standard fireplace and no tv
Inspiration for a large eclectic formal living room remodel in Denver with beige walls, a standard fireplace and no tv
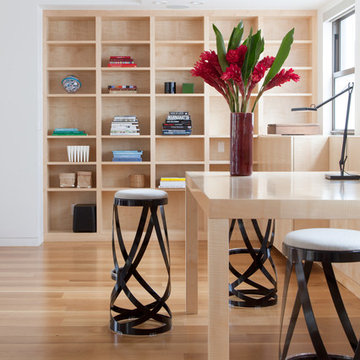
Notable decor elements include: Cappellini Ribbon Stools
Photography by: Francesco Bertocci http://www.francescobertocci.com/photography/
Red Living Space Ideas
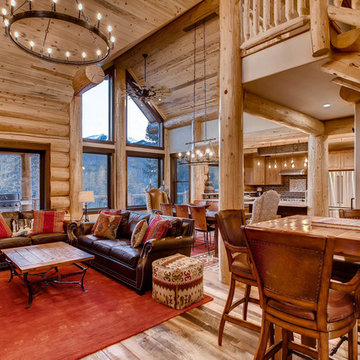
Spruce Log Cabin on Down-sloping lot, 3800 Sq. Ft 4 bedroom 4.5 Bath, with extensive decks and views. Main Floor Master.
Large gable windows. open floor plan.
Rent this cabin 6 miles from Breckenridge Ski Resort for a weekend or a week: https://www.riverridgerentals.com/breckenridge/vacation-rentals/apres-ski-cabin/
1










