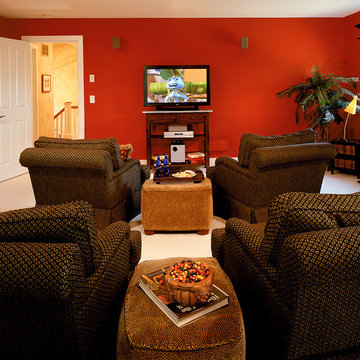Red Living Space Ideas
Refine by:
Budget
Sort by:Popular Today
21 - 40 of 1,564 photos
Item 1 of 3
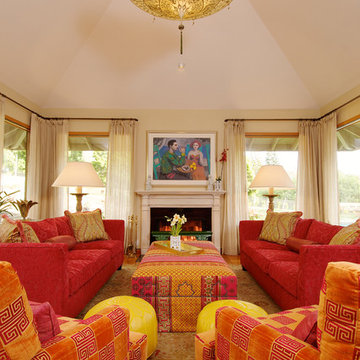
Travis Rowan-Living Maui Photography
Inspiration for a large eclectic formal living room remodel in Denver with beige walls, a standard fireplace and no tv
Inspiration for a large eclectic formal living room remodel in Denver with beige walls, a standard fireplace and no tv
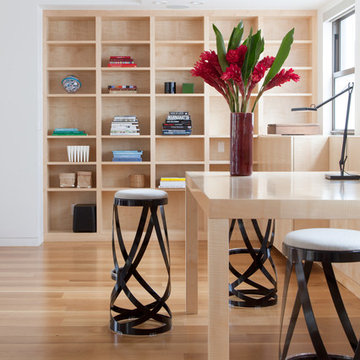
Notable decor elements include: Cappellini Ribbon Stools
Photography by: Francesco Bertocci http://www.francescobertocci.com/photography/
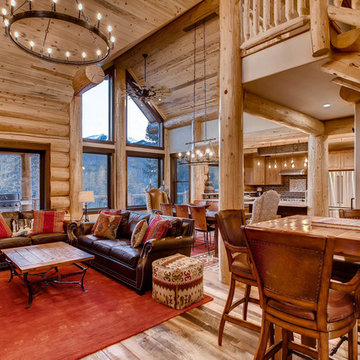
Spruce Log Cabin on Down-sloping lot, 3800 Sq. Ft 4 bedroom 4.5 Bath, with extensive decks and views. Main Floor Master.
Large gable windows. open floor plan.
Rent this cabin 6 miles from Breckenridge Ski Resort for a weekend or a week: https://www.riverridgerentals.com/breckenridge/vacation-rentals/apres-ski-cabin/
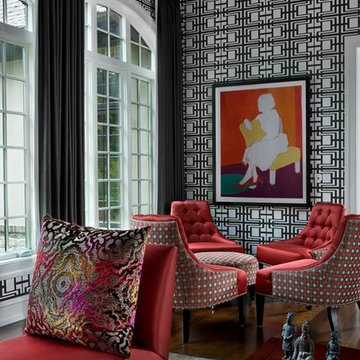
©Beth Singer Photographer
Mid-sized eclectic formal and enclosed dark wood floor living room photo in Detroit with multicolored walls, no fireplace and no tv
Mid-sized eclectic formal and enclosed dark wood floor living room photo in Detroit with multicolored walls, no fireplace and no tv
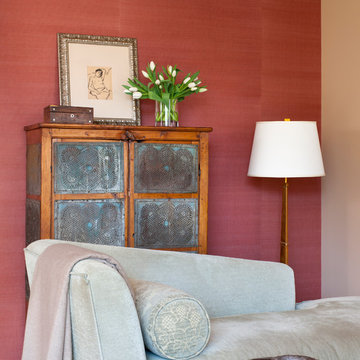
An antique pie-cooling cabinet with cut ionized-aluminum panels and Robert Abbey gold-leaf floor lamps further enliven the space.
Photograph © Stacy Zarin Goldberg Photography
Project designed by Boston interior design studio Dane Austin Design. They serve Boston, Cambridge, Hingham, Cohasset, Newton, Weston, Lexington, Concord, Dover, Andover, Gloucester, as well as surrounding areas.
For more about Dane Austin Design, click here: https://daneaustindesign.com/
To learn more about this project, click here: https://daneaustindesign.com/dupont-circle-highrise

Earthy tones and rich colors evolve together at this Laurel Hollow Manor that graces the North Shore. An ultra comfortable leather Chesterfield sofa and a mix of 19th century antiques gives this grand room a feel of relaxed but rich ambiance.
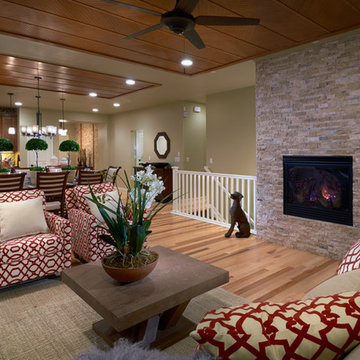
Select Hickory floor, site finished, 3/4" solid wood, 5" wide.
Moss Photography
Living room - huge traditional formal and open concept light wood floor and beige floor living room idea in Denver with beige walls, a standard fireplace, a stone fireplace and a wall-mounted tv
Living room - huge traditional formal and open concept light wood floor and beige floor living room idea in Denver with beige walls, a standard fireplace, a stone fireplace and a wall-mounted tv
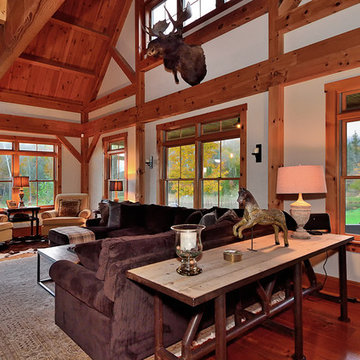
Jim Fuhrmann
Inspiration for a huge rustic open concept light wood floor living room remodel in Burlington with white walls, a standard fireplace and a brick fireplace
Inspiration for a huge rustic open concept light wood floor living room remodel in Burlington with white walls, a standard fireplace and a brick fireplace
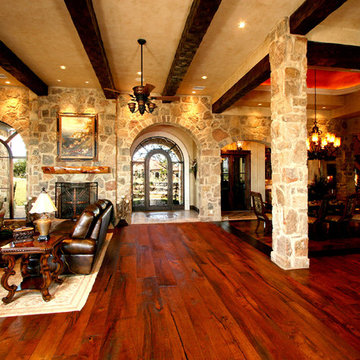
Open and expansive floorplan facilitates easy flow from living, to dining to kitchen while still maintaining a sense of space for each room element.
Inspiration for a huge mediterranean open concept living room remodel in Austin with a stone fireplace
Inspiration for a huge mediterranean open concept living room remodel in Austin with a stone fireplace
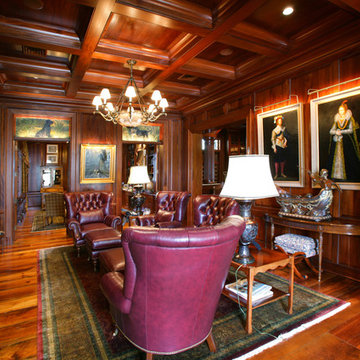
Living room - mid-sized victorian formal and enclosed medium tone wood floor living room idea in New Orleans with a standard fireplace and no tv
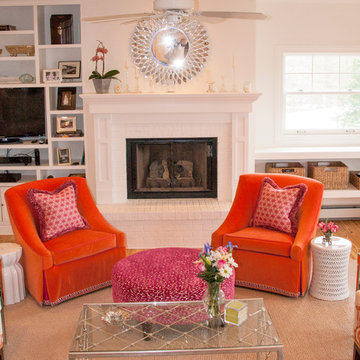
Inspiration for a mid-sized coastal formal and open concept medium tone wood floor and brown floor living room remodel in Other with white walls, a standard fireplace, a brick fireplace and a tv stand
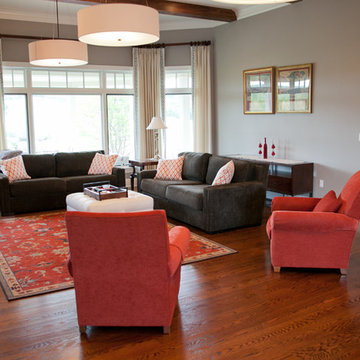
The family room is the heart of this home. A cozy seating area is set up to enjoy a warm fire or a good movie, or both. Window treatments are kept simple to enjoy the hilltop views outside. Matt Villano Photography
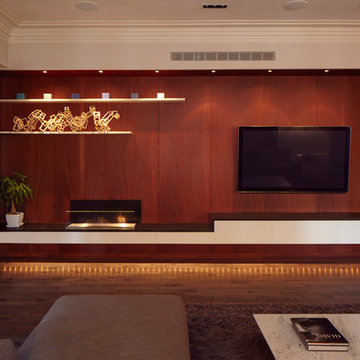
Daniel Levin Photography
Inspiration for a modern living room remodel in New York
Inspiration for a modern living room remodel in New York
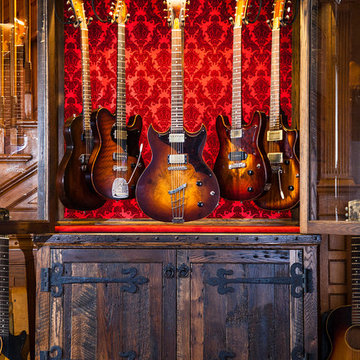
The Gutairmoire by Joel Paul Design
Mid-sized eclectic enclosed living room photo in Los Angeles
Mid-sized eclectic enclosed living room photo in Los Angeles
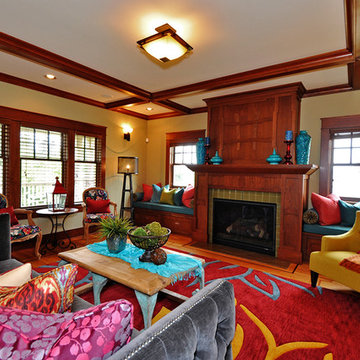
This residence was a vintage craftsman reproduction. The client requested color, eclectic and functional style and a purpose for every space in the house. This home is occupied by a young and vibrant family and our goal was to let there personality shine through. The client likes to decorate so we worked around some of her finds through the process.
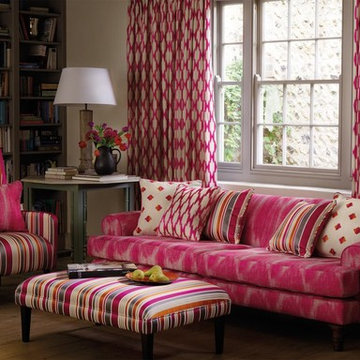
Inspiration for a mid-sized timeless open concept light wood floor and beige floor living room remodel in Miami with beige walls and no fireplace
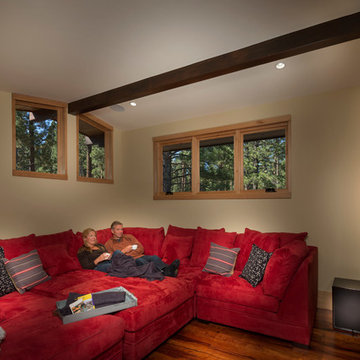
Tom Zikas Photography
Inspiration for a mid-sized rustic enclosed dark wood floor game room remodel in Sacramento with beige walls and a wall-mounted tv
Inspiration for a mid-sized rustic enclosed dark wood floor game room remodel in Sacramento with beige walls and a wall-mounted tv
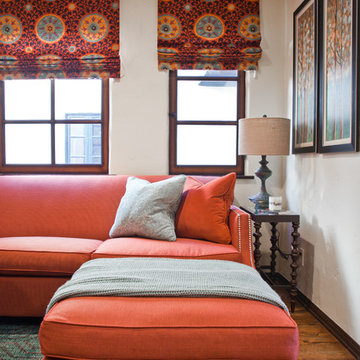
Bold but sophisticated was the goal for this family room. Durability mixed with layers of fun patterns creates a warm and inviting space.
---
Project designed by Pasadena interior design studio Amy Peltier Interior Design & Home. They serve Pasadena, Bradbury, South Pasadena, San Marino, La Canada Flintridge, Altadena, Monrovia, Sierra Madre, Los Angeles, as well as surrounding areas.
For more about Amy Peltier Interior Design & Home, click here: https://peltierinteriors.com/
To learn more about this project, click here:
https://peltierinteriors.com/portfolio/pasadena-family-home/
Red Living Space Ideas
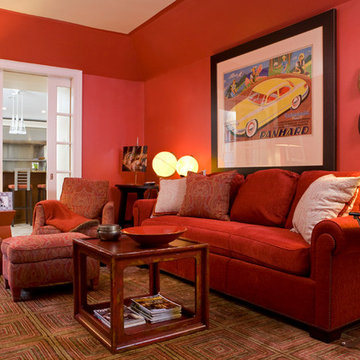
Mid-sized transitional enclosed carpeted family room photo in DC Metro with red walls, no fireplace and no tv
2










