Red Powder Room with Marble Countertops Ideas
Refine by:
Budget
Sort by:Popular Today
1 - 20 of 52 photos
Item 1 of 3

Wow! Pop of modern art in this traditional home! Coral color lacquered sink vanity compliments the home's original Sherle Wagner gilded greek key sink. What a treasure to be able to reuse this treasure of a sink! Lucite and gold play a supporting role to this amazing wallpaper! Powder Room favorite! Photographer Misha Hettie. Wallpaper is 'Arty' from Pierre Frey. Find details and sources for this bath in this feature story linked here: https://www.houzz.com/ideabooks/90312718/list/colorful-confetti-wallpaper-makes-for-a-cheerful-powder-room

The homeowner chose an interesting zebra patterned wallpaper for this powder room.
Inspiration for a small eclectic medium tone wood floor powder room remodel in Philadelphia with an undermount sink, dark wood cabinets, marble countertops, a two-piece toilet, beaded inset cabinets, red walls and white countertops
Inspiration for a small eclectic medium tone wood floor powder room remodel in Philadelphia with an undermount sink, dark wood cabinets, marble countertops, a two-piece toilet, beaded inset cabinets, red walls and white countertops
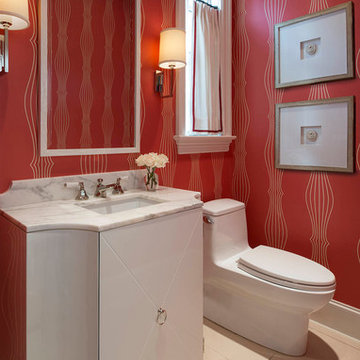
Example of a transitional beige tile powder room design in Dallas with an undermount sink, flat-panel cabinets, white cabinets, marble countertops, red walls and a one-piece toilet
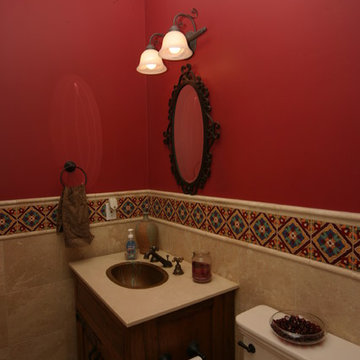
Example of a mid-sized tuscan ceramic tile powder room design in Orange County with shaker cabinets, dark wood cabinets, a two-piece toilet, red walls, a drop-in sink and marble countertops
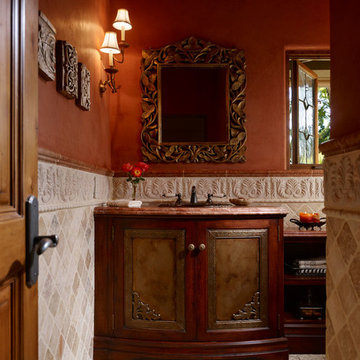
This lovely home began as a complete remodel to a 1960 era ranch home. Warm, sunny colors and traditional details fill every space. The colorful gazebo overlooks the boccii court and a golf course. Shaded by stately palms, the dining patio is surrounded by a wrought iron railing. Hand plastered walls are etched and styled to reflect historical architectural details. The wine room is located in the basement where a cistern had been.
Project designed by Susie Hersker’s Scottsdale interior design firm Design Directives. Design Directives is active in Phoenix, Paradise Valley, Cave Creek, Carefree, Sedona, and beyond.
For more about Design Directives, click here: https://susanherskerasid.com/

This lovely home began as a complete remodel to a 1960 era ranch home. Warm, sunny colors and traditional details fill every space. The colorful gazebo overlooks the boccii court and a golf course. Shaded by stately palms, the dining patio is surrounded by a wrought iron railing. Hand plastered walls are etched and styled to reflect historical architectural details. The wine room is located in the basement where a cistern had been.
Project designed by Susie Hersker’s Scottsdale interior design firm Design Directives. Design Directives is active in Phoenix, Paradise Valley, Cave Creek, Carefree, Sedona, and beyond.
For more about Design Directives, click here: https://susanherskerasid.com/
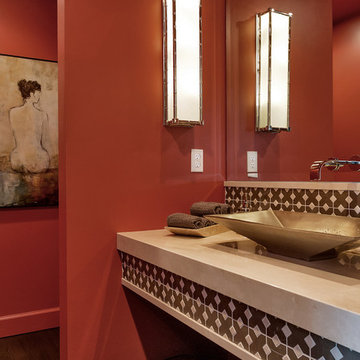
Inspiration for a transitional powder room remodel in San Francisco with a vessel sink, marble countertops, a one-piece toilet and red walls
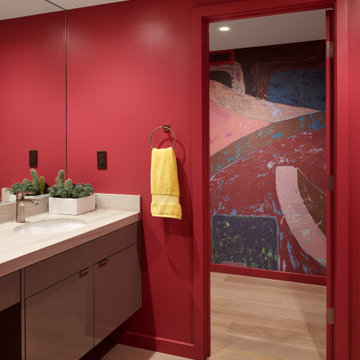
Example of a large trendy light wood floor and wallpaper powder room design in San Francisco with flat-panel cabinets, brown cabinets, pink walls, marble countertops, beige countertops and a floating vanity
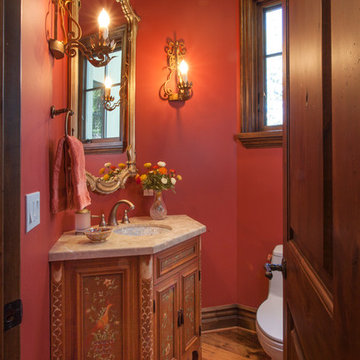
Custom hand painted cabinet with shell sink. Custom iron wall sconces.
Photo by Gail Owens photography.
Example of a small classic medium tone wood floor powder room design in Los Angeles with recessed-panel cabinets, medium tone wood cabinets, a one-piece toilet, red walls, an undermount sink and marble countertops
Example of a small classic medium tone wood floor powder room design in Los Angeles with recessed-panel cabinets, medium tone wood cabinets, a one-piece toilet, red walls, an undermount sink and marble countertops
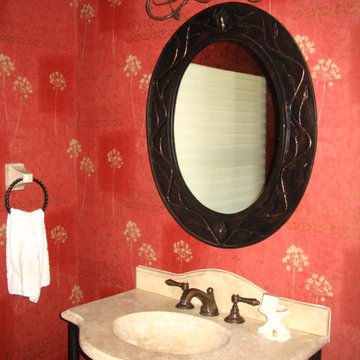
ISO Photo Studio
Example of a small classic powder room design in Cleveland with an integrated sink, furniture-like cabinets, marble countertops and red walls
Example of a small classic powder room design in Cleveland with an integrated sink, furniture-like cabinets, marble countertops and red walls
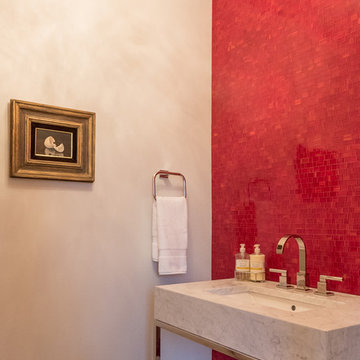
Mid-sized trendy red tile and mosaic tile medium tone wood floor and brown floor powder room photo in Denver with gray walls, an undermount sink, marble countertops and white countertops
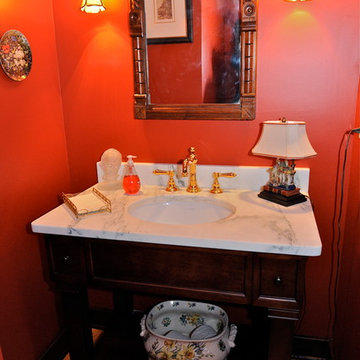
Powder room - mid-sized traditional medium tone wood floor powder room idea in Chicago with furniture-like cabinets, dark wood cabinets, a two-piece toilet, red walls, an undermount sink and marble countertops
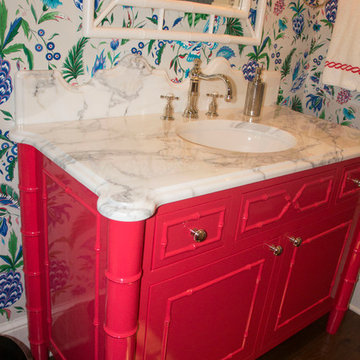
Inspiration for a mid-sized eclectic dark wood floor and brown floor powder room remodel in Other with furniture-like cabinets, red cabinets, multicolored walls, an undermount sink and marble countertops
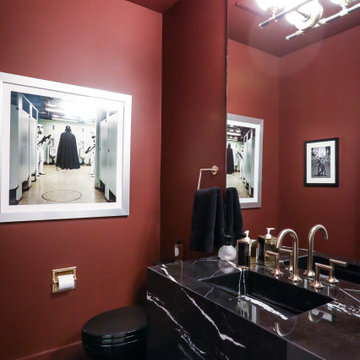
Powder room - mid-sized marble floor and black floor powder room idea in Salt Lake City with black cabinets, a one-piece toilet, red walls, an integrated sink, marble countertops, black countertops and a floating vanity
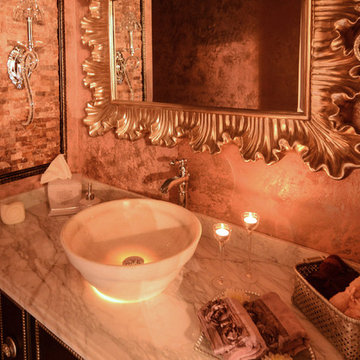
Photos by Agnes Jawoszek
Elegant multicolored tile and porcelain tile porcelain tile powder room photo in Detroit with a vessel sink, dark wood cabinets, marble countertops, a one-piece toilet and pink walls
Elegant multicolored tile and porcelain tile porcelain tile powder room photo in Detroit with a vessel sink, dark wood cabinets, marble countertops, a one-piece toilet and pink walls
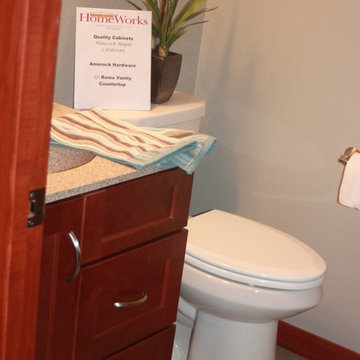
Pam Mathews
Powder room - contemporary ceramic tile powder room idea in Other with shaker cabinets, medium tone wood cabinets and marble countertops
Powder room - contemporary ceramic tile powder room idea in Other with shaker cabinets, medium tone wood cabinets and marble countertops
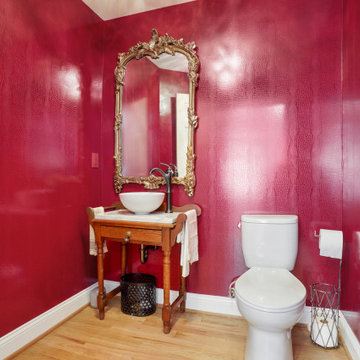
Mid-sized transitional light wood floor and wallpaper powder room photo in Atlanta with medium tone wood cabinets, red walls, marble countertops, white countertops and a freestanding vanity
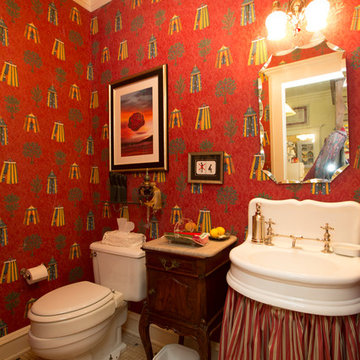
Vintage French barber sink, mirror, light fixture and marble topped French cabinet. .mosaic flooring
Powder room - small eclectic marble floor and white floor powder room idea in Other with brown cabinets, a two-piece toilet, red walls, a wall-mount sink and marble countertops
Powder room - small eclectic marble floor and white floor powder room idea in Other with brown cabinets, a two-piece toilet, red walls, a wall-mount sink and marble countertops
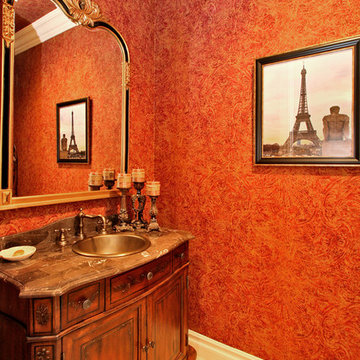
Preview First
Example of a small classic beige tile marble floor powder room design in San Diego with a drop-in sink, furniture-like cabinets, medium tone wood cabinets, marble countertops, a one-piece toilet and red walls
Example of a small classic beige tile marble floor powder room design in San Diego with a drop-in sink, furniture-like cabinets, medium tone wood cabinets, marble countertops, a one-piece toilet and red walls
Red Powder Room with Marble Countertops Ideas

Wow! Pop of modern art in this traditional home! Coral color lacquered sink vanity compliments the home's original Sherle Wagner gilded greek key sink. What a treasure to be able to reuse this treasure of a sink! Lucite and gold play a supporting role to this amazing wallpaper! Powder Room favorite! Photographer Misha Hettie. Wallpaper is 'Arty' from Pierre Frey. Find details and sources for this bath in this feature story linked here: https://www.houzz.com/ideabooks/90312718/list/colorful-confetti-wallpaper-makes-for-a-cheerful-powder-room
1





