Red Tile Bath with Furniture-Like Cabinets Ideas
Refine by:
Budget
Sort by:Popular Today
1 - 20 of 70 photos
Item 1 of 3
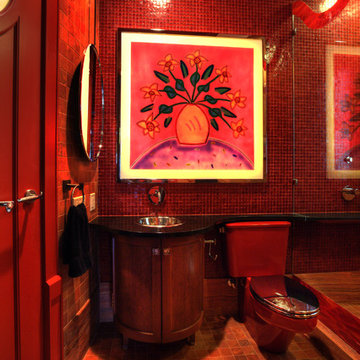
Guest bath with artwork meant to surprise. Peter Bosy Photography.
Alcove bathtub - mid-sized contemporary 3/4 red tile limestone floor alcove bathtub idea in Chicago with furniture-like cabinets, dark wood cabinets, a drop-in sink, granite countertops and a two-piece toilet
Alcove bathtub - mid-sized contemporary 3/4 red tile limestone floor alcove bathtub idea in Chicago with furniture-like cabinets, dark wood cabinets, a drop-in sink, granite countertops and a two-piece toilet
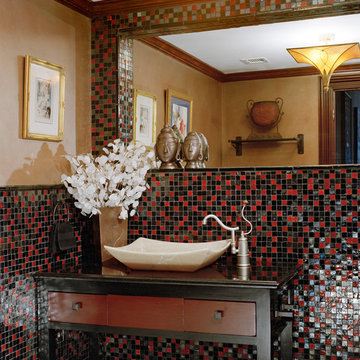
sam gray photography, MDK Design Associates
Example of a huge tuscan black tile, red tile, multicolored tile and mosaic tile powder room design in Boston with furniture-like cabinets, beige walls, a vessel sink and wood countertops
Example of a huge tuscan black tile, red tile, multicolored tile and mosaic tile powder room design in Boston with furniture-like cabinets, beige walls, a vessel sink and wood countertops
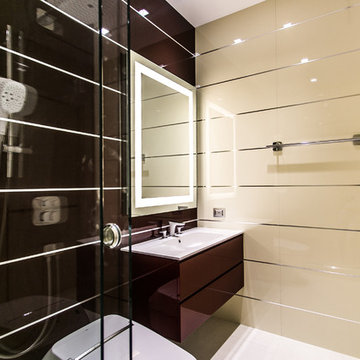
Dmitriy Skorozhenko
Mid-sized trendy master red tile and cement tile porcelain tile bathroom photo in Miami with furniture-like cabinets, red cabinets, a bidet, beige walls, a drop-in sink and quartzite countertops
Mid-sized trendy master red tile and cement tile porcelain tile bathroom photo in Miami with furniture-like cabinets, red cabinets, a bidet, beige walls, a drop-in sink and quartzite countertops
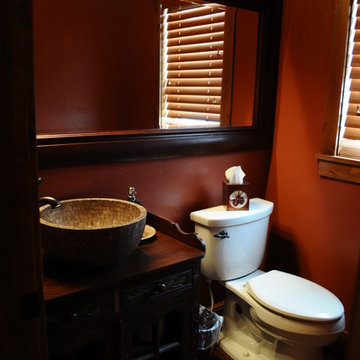
A mosaic tiled bowl sits on an antique style vanity.
Example of a mid-sized mountain style 3/4 red tile dark wood floor bathroom design in Denver with furniture-like cabinets, dark wood cabinets, red walls, a vessel sink, a one-piece toilet and wood countertops
Example of a mid-sized mountain style 3/4 red tile dark wood floor bathroom design in Denver with furniture-like cabinets, dark wood cabinets, red walls, a vessel sink, a one-piece toilet and wood countertops
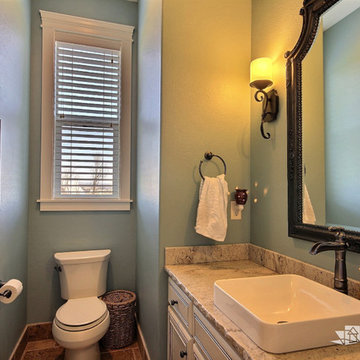
The Willow - Transitional Family Home on Acreage in Brush Prairie, Washington by Cascade West Development Inc.
Lastly, the style. Shabby Chic (chique) was a trend favorited early on by these clients. We wanted to create a space that used similar elements in materials and construction while allowing their style to play out over interior walls. On the outside this amounted to over 200 square feet of Eldorado Stone’s stacked stone, giving the façade giving the exterior a strong, natural and rustic feel. The stone is additionally used in the rear of the home as well, to frame an outdoor family living area equipped with a full outdoor kitchen. On the interior, their style translated into many accents. Antique wall sconces. Reclaimed wood. Wrought iron fixtures. Ornate woodwork. And old-world stylings of modern furniture. That idea is evidenced in pieces like their mud-bench in the second entryway. The hyperfunctional mud-bench is made of dark, unfinished natural wood stained to match an adjacent tongue and groove ceiling.
Cascade West Facebook: https://goo.gl/MCD2U1
Cascade West Website: https://goo.gl/XHm7Un
These photos, like many of ours, were taken by the good people of ExposioHDR - Portland, Or
Exposio Facebook: https://goo.gl/SpSvyo
Exposio Website: https://goo.gl/Cbm8Ya
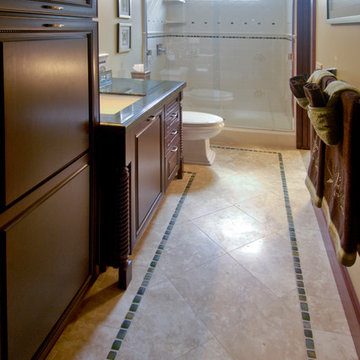
Alcove shower - mid-sized mediterranean 3/4 red tile and ceramic tile travertine floor alcove shower idea in Los Angeles with furniture-like cabinets, brown cabinets, a two-piece toilet, beige walls, an undermount sink and granite countertops
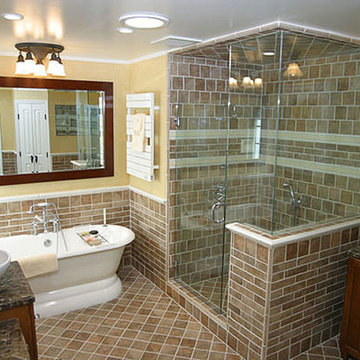
Bathroom Remodel in Hidden Hills, CA Photo by A-List Builders
Tile
Wooden Frame Mirror
Glass Steam Shower
Bathtub
custom sink
recessed lighting
custom cabinets
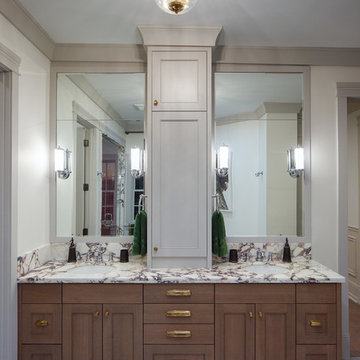
Jeremy Witteveen
Inspiration for a large timeless master red tile and ceramic tile ceramic tile and multicolored floor bathroom remodel in Chicago with furniture-like cabinets, brown cabinets, a one-piece toilet, white walls, an undermount sink, marble countertops, a hinged shower door and multicolored countertops
Inspiration for a large timeless master red tile and ceramic tile ceramic tile and multicolored floor bathroom remodel in Chicago with furniture-like cabinets, brown cabinets, a one-piece toilet, white walls, an undermount sink, marble countertops, a hinged shower door and multicolored countertops
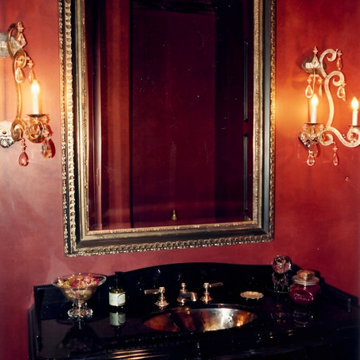
French-styled powder room with distressed Alderwood vanity. New chest of drawers distressed to look antique with antiqued pewter drawer pulls in the French style. Black granite top milled with double ogee edge and single ogee edge on the curved backsplash. The detailed opening for the sink also has a single ogee edge. Not shown is a black toilet with a stained mahogany top.
The steel sconces were made by a blacksmith and then distressed and finished to appear to be pewter.
Walls are a waxed faux finish in a Venetian plaster style.
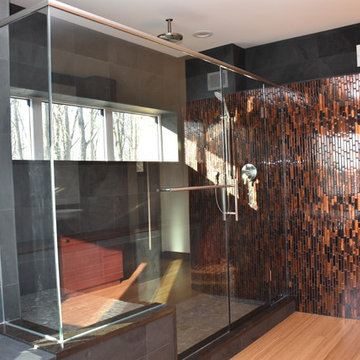
Inspiration for a mid-sized contemporary master red tile and matchstick tile medium tone wood floor and brown floor bathroom remodel in Milwaukee with furniture-like cabinets, dark wood cabinets, white walls, a vessel sink, quartz countertops and a hinged shower door
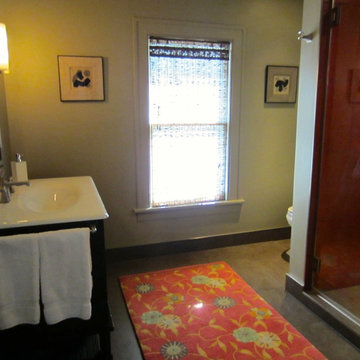
fma Design
Alcove shower - mid-sized transitional master red tile and porcelain tile porcelain tile alcove shower idea in Chicago with an integrated sink, furniture-like cabinets, dark wood cabinets, quartz countertops, a one-piece toilet and gray walls
Alcove shower - mid-sized transitional master red tile and porcelain tile porcelain tile alcove shower idea in Chicago with an integrated sink, furniture-like cabinets, dark wood cabinets, quartz countertops, a one-piece toilet and gray walls
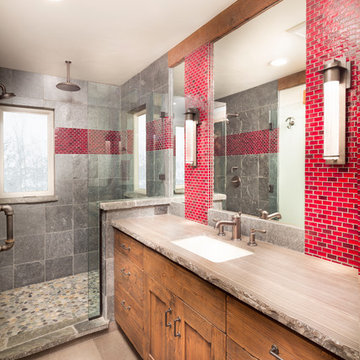
Tom Zikas
Doorless shower - mid-sized rustic kids' red tile doorless shower idea in Sacramento with furniture-like cabinets, medium tone wood cabinets, an undermount sink, marble countertops and multicolored walls
Doorless shower - mid-sized rustic kids' red tile doorless shower idea in Sacramento with furniture-like cabinets, medium tone wood cabinets, an undermount sink, marble countertops and multicolored walls

Asian powder room with Hakatai mosaic glass tile wall as backdrop, Asian vanity with Koi vessel sink, modern faucet in bamboo shape and dramatic golden mirror.
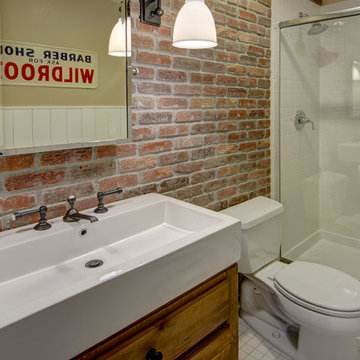
©Finished Basement Company
Alcove shower - small transitional red tile and subway tile linoleum floor and white floor alcove shower idea in Denver with furniture-like cabinets, distressed cabinets, a two-piece toilet, red walls, an integrated sink, solid surface countertops, a hinged shower door and white countertops
Alcove shower - small transitional red tile and subway tile linoleum floor and white floor alcove shower idea in Denver with furniture-like cabinets, distressed cabinets, a two-piece toilet, red walls, an integrated sink, solid surface countertops, a hinged shower door and white countertops
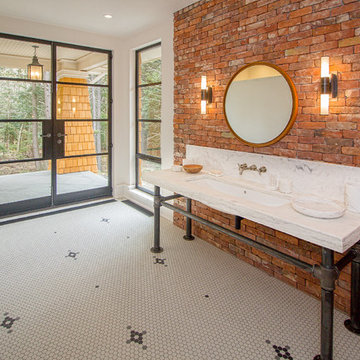
Suzanne Bauer
Bathroom - large industrial 3/4 red tile bathroom idea in Other with furniture-like cabinets, an undermount sink and marble countertops
Bathroom - large industrial 3/4 red tile bathroom idea in Other with furniture-like cabinets, an undermount sink and marble countertops
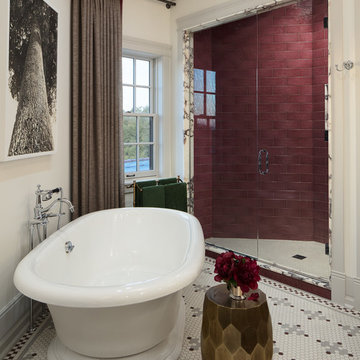
Jeremy Witteveen
Bathroom - large traditional master red tile and ceramic tile ceramic tile and multicolored floor bathroom idea in Chicago with furniture-like cabinets, brown cabinets, a one-piece toilet, white walls, an undermount sink, marble countertops, a hinged shower door and multicolored countertops
Bathroom - large traditional master red tile and ceramic tile ceramic tile and multicolored floor bathroom idea in Chicago with furniture-like cabinets, brown cabinets, a one-piece toilet, white walls, an undermount sink, marble countertops, a hinged shower door and multicolored countertops
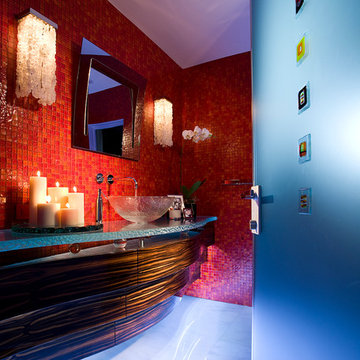
Powder bathroom is the one room in a house where not many rules apply. In this house, it is a vibrant example of transitional design.
As you enter thru frosted glass door decorated with colorful Venetian accents, you are immediately welcomed by vibrantly red walls reflecting softly in the white marble floor. The red mosaic creates a backdrop that sets the playful and elegant tone for this room, and it compliments perfectly with the floating, curvilinear black ebony vanity.
The entire powder room is designed with beauty and function in mind. Lets not be deceived here - it has all the necessities of a bathroom.
The three layers of this vanity give it an elegant and sculptural form while housing LED lighting and offering convenient and necessary storage in form of drawers. Special attention was paid to ensure uninterrupted pattern of the ebony veneer, maximizing its beauty. Furthermore, the weightless design of the vanity was accomplished by crowning it with a thick textured glass counter that sits a top of crystal spheres.
There are three lighting types in this bathroom, each addressing the specific function of this room: 1) recessed overhead LED lights used for general illumination, 2) soft warm light penetrating the rock crystal decorative sconces placed on each side of mirror to illuminate the face, 3) LED lighting under each layer of the vanity produces an elegant pattern at night and for use during entertaining.
Interior Design, Decorating & Project Management by Equilibrium Interior Design Inc
Photography by Craig Denis
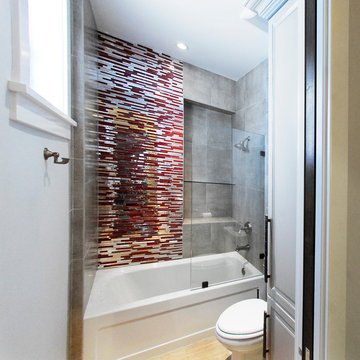
Our Guest bath, shared by 2 bedrooms complements the natural tones of both. The furniture style of the cabinet and storage gives the guest an upscale/hotel feel if staying for a while.
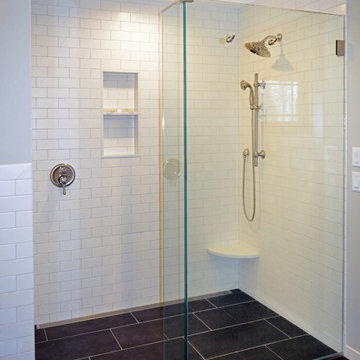
Multi-room interior renovation. Our clients made beautiful selections throughout for their Craftsman style home. Kitchen includes, crisp, clean white shaker cabinets, oak wood flooring, subway tile, eat-in breakfast nook, stainless appliances, calcatta grey quartz counterops, and beautiful custom butcher block. Back porch converted to mudroom with locker storage, bench seating, and durable COREtec flooring. Two smaller bedrooms were converted into gorgeous master suite with newly remodeled master bath. Second story children's bathroom was a complete remodel including double pedestal sinks, porcelain flooring and new fixtures throughout.
Red Tile Bath with Furniture-Like Cabinets Ideas
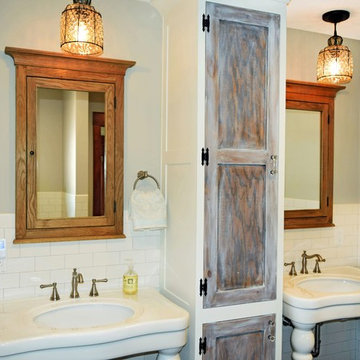
Multi-room interior renovation. Our clients made beautiful selections throughout for their Craftsman style home. Kitchen includes, crisp, clean white shaker cabinets, oak wood flooring, subway tile, eat-in breakfast nook, stainless appliances, calcatta grey quartz counterops, and beautiful custom butcher block. Back porch converted to mudroom with locker storage, bench seating, and durable COREtec flooring. Two smaller bedrooms were converted into gorgeous master suite with newly remodeled master bath. Second story children's bathroom was a complete remodel including double pedestal sinks, porcelain flooring and new fixtures throughout.
1







